When Brandon and Emilie Conaway purchased this 1974 house in Canyon Lake, California, they got a true time capsule of a space. The couple had bought the home from its original owner and it was in its original condition—they even inherited the furniture and fixtures.
Charlotte Lea
The 4,004-square-foot, four-bedroom, four-bathroom home was in need of an extensive renovation, but Emilie and Brandon wanted to keep the ‘70s spirit of the home. “They wanted the house to feel unique, and different from other homes in Canyon Lake,” explains Lizzie Green of Popix Designs. “This house would be the family’s forever home, so they wanted to invest in good design, but also keep it feeling somewhat casual, with long-lasting materials that would sustain from wear and tear.”

Charlotte Lea
For the design inspiration, they used the surrounding nature as a source. “The colors we selected throughout the house take a nod to the ‘70s while reflecting the idyllic outdoors,” says Lizzie. “A dusty pink sofa, warm yellow dining chairs, and terracotta tile conjure up a hot summer sunset, while blue tiles across the home evokes the glassy lake just beyond the large windows and doors! The combo of the dark green office and the rusty red pantry that are both visible from from the kitchen parallels the grand pine trees that sit amongst the backyard and line the lake.”
Lizzie and team worked with contract Rod Bassett of Bassett Building to expand the small kitchen. They pitched the ceiling in the kitchen and removed the entryway wall so the ceilings went from 8 feet high to 14 feet high. Expanding the kitchen allowed them to add a huge 11-foot island that seats five people, which is perfect for the family of five who love to entertain.
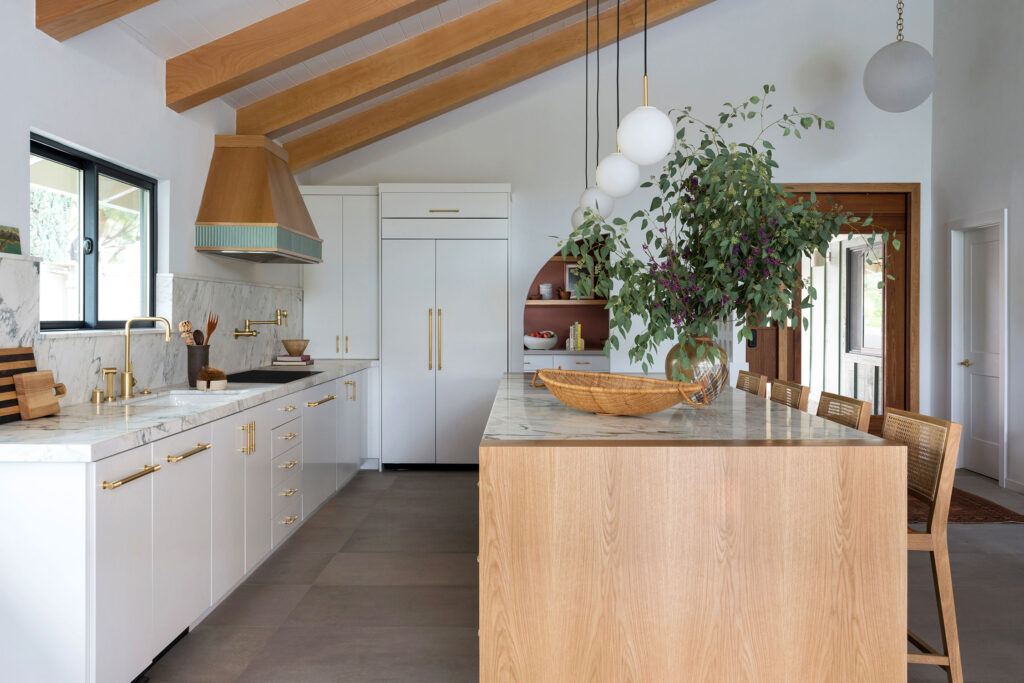
Charlotte Lea
“We knew we wanted to incorporate a gorgeous marble slab for the kitchen island, countertops, and backsplash,” Lizzie says. “While we were slab shopping we feel in love with a marble slab, but they only had three slabs in stock. The kitchen island was 11 feet long and the slab was just shy of 10 feet, so as a quick solution I proposed that the kitchen island sides that were made out of wood, wrap up into the countertop creating 6 inches of wood on each side that would become flush with the marble countertop. This idea turned out beautifully, and looked very intentional as if we planned on doing it from the beginning.”

Charlotte Lea
To create more storage, they turned an existing laundry room into a walk-in pantry. A custom banquette was designed to blend seamlessly into the wood paneled walls—now there’s a formal dining area that can seat up to 15 people.

Charlotte Lea

Charlotte Lea
Interestingly, that’s not the only kitchen in the home—there are two! The downstairs kitchen was designed to be more casual. “We chose a fun, warm yellow backsplash tile with a wavy print to resemble the natural waves on the sunny lake,” says Lizzie. “We incorporated a minty SMEG fridge, because that felt appropriate in keeping with the ‘70s spirit of the home!”
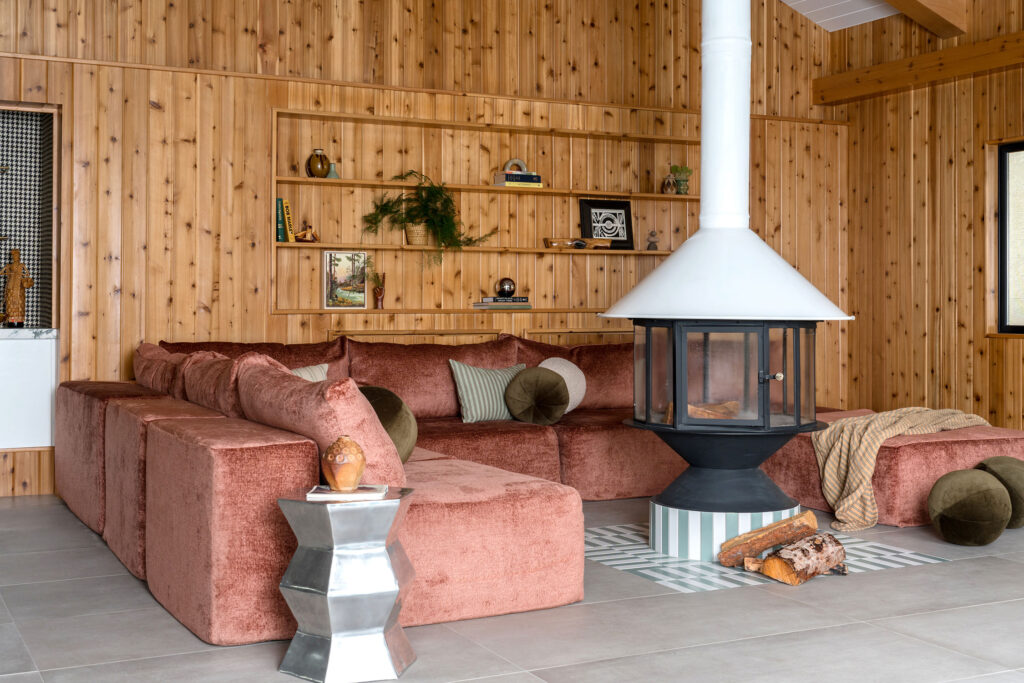
Charlotte Lea
In the living area, the clients wanted to keep the original fireplace that was on an elevated stone platform in the middle of the room. To avoid the platform from being a tripping hazard, Lizzie got an extension for the fireplace and had it powder-coated in white. A funky tile pattern covers the hearth.

Charlotte Lea
The wet bar in the living room—also known as the “party sink” was preserved and a brass sink was added. Houndstooth wallpaper that Emilie inherited from one of her physical therapy clients was a great vintage-looking addition.
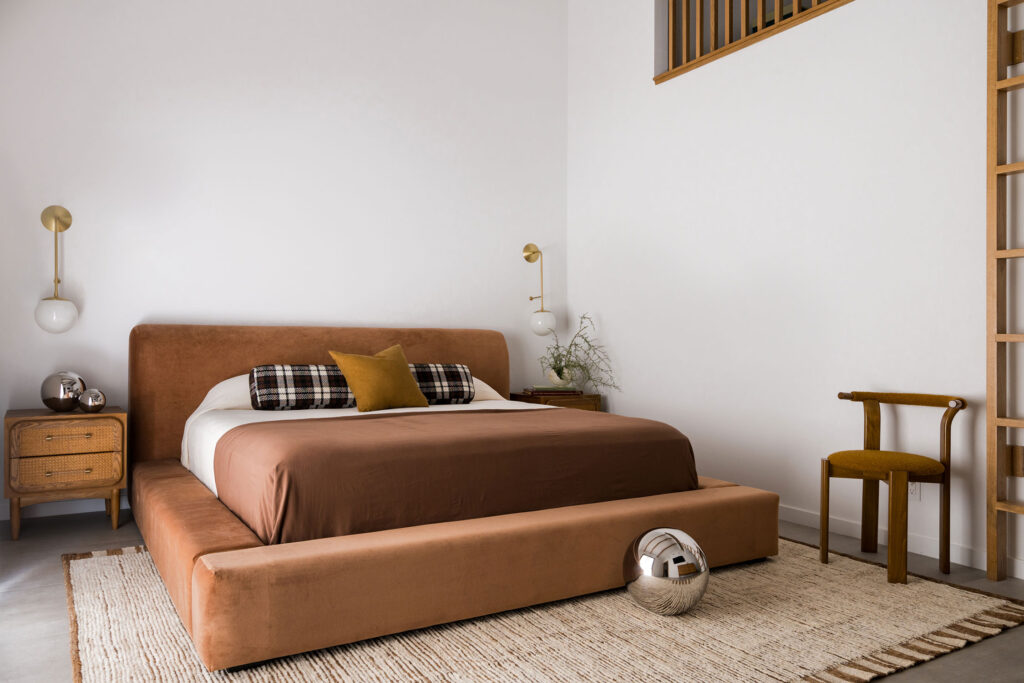
Charlotte Lea
The floor plan on the first floor was completely reworked to create a slightly larger primary bathroom, a large walk-in closet, a new laundry room that included a dog wash, and a home office for Brandon.

Charlotte Lea
The bathrooms got major upgrades, too. The primary bathroom now has his-and-hers custom concrete sinks, a marble backsplash, and counter-to-ceiling medicine cabinet mirrors. A linen cabinet was added over the toilet to maximize storage. “We used the same sweet bar tiles as the kitchen island, and guest bathroom but in different colors to keep the home feeling cohesive, but not identical,” Lizzie says.

Charlotte Lea
The guest bathroom was drenched in warm, earth-toned sweet bar tiles and paired with a classic marble penny tile. And the boys’ bathroom is where they played up the retro vibes. “We created a strip using different tile colors, that seamlessly switches colors as you walk into the water closet,” Lizzie says. “We paired the tile with vintage-inspired plumbing fixtures, while the urinals were a fun request from dad!”
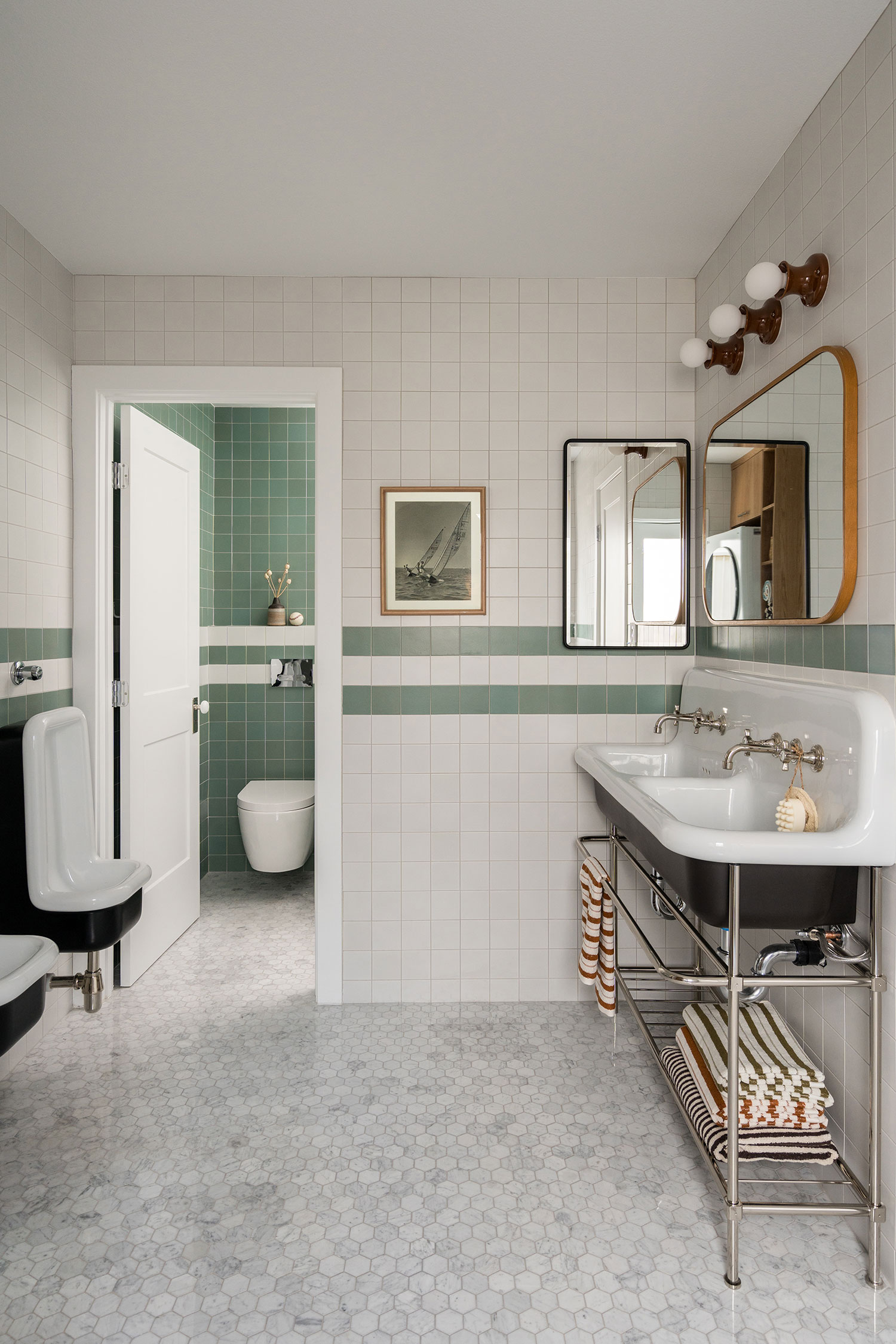
Charlotte Lea
And the green office was another fun transformation—they drew inspiration from the client’s business logo color and the pine trees outside. The room is drenched in Black Forest paint from Dunn-Edwards. Custom built-ins were added.

Charlotte Lea
Throughout the home, two 16-foot-wide bi-folding doors were installed to let natural light stream in. Extra large custom triangle windows bring a feeling of openness and connection to nature. And while Lizzie and team originally wanted to save the original wood paneling by removing it and then re-installing it after the new doors and windows were installed, they found that the pattern was too intricate to piece back together.

Charlotte Lea
“We opted to install new cedar wood paneling that mimicked the original design,” she explains. “We also re-created the ‘70s mood lighting by building a 6-inch box around the living room. Under the box, we installed LED strip lights so that at nighttime the entire room had an ambient glow.”
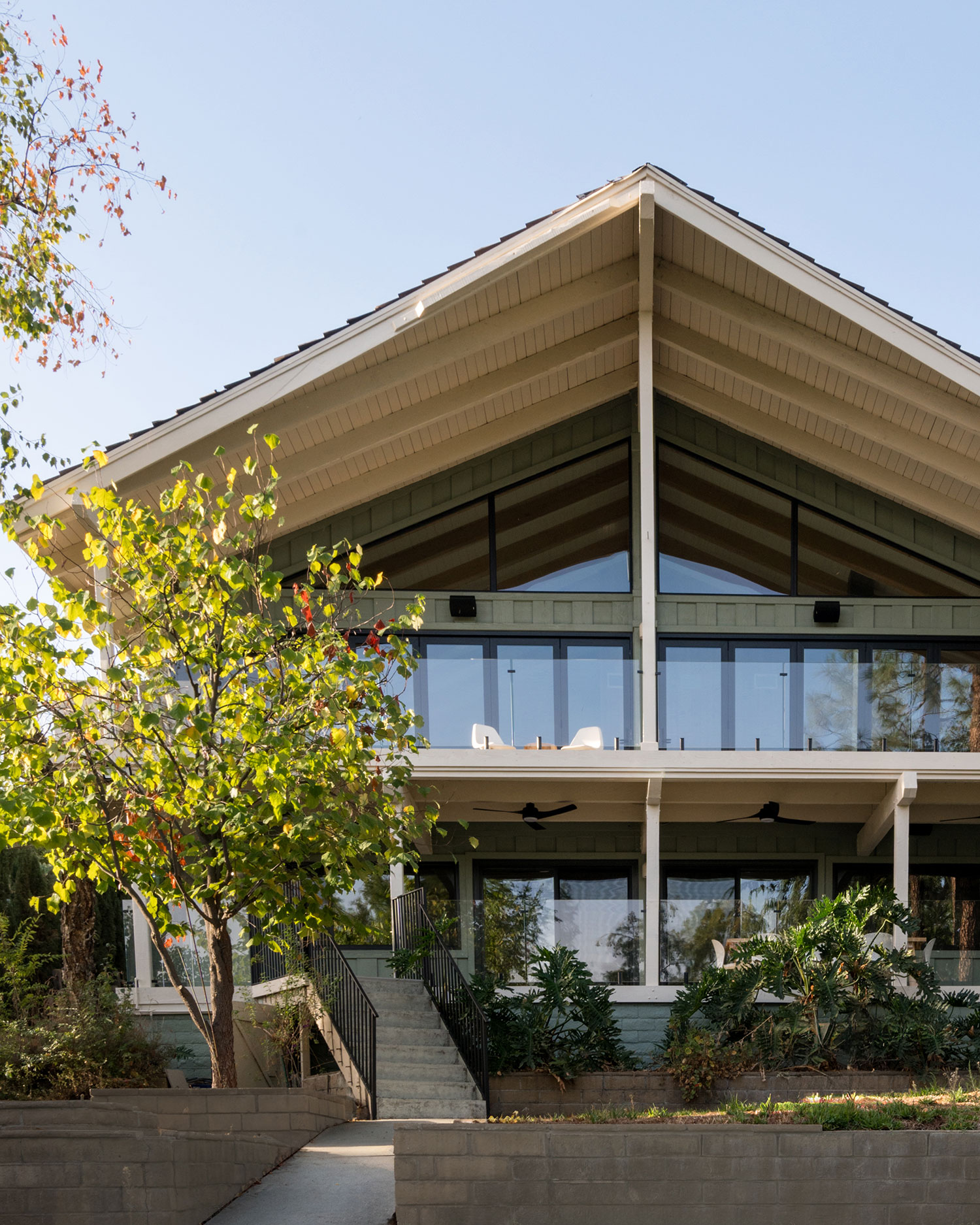
Charlotte Lea
Now the home is beautifully updated and modernized, while retaining its ‘70s character through its color palette and design accents and fixtures.
“We are so happy with how our ‘70s lake house turned out! All the earth tones, wood features, and big windows were exactly our vision,” says Brandon. “Lizzie was incredible at really getting to know us and incorporating our ideas into her design. I’m pretty sure she and my wife Emilie merged into one being during part of the process. A remodel of this magnitude can truly feel like you are in the middle of a storm. Lizzie was our point in the storm that helped lead us to the light!”
Stylist: Leslie Morter Brown
Contractor: Rod Bassett form Bassett Building



