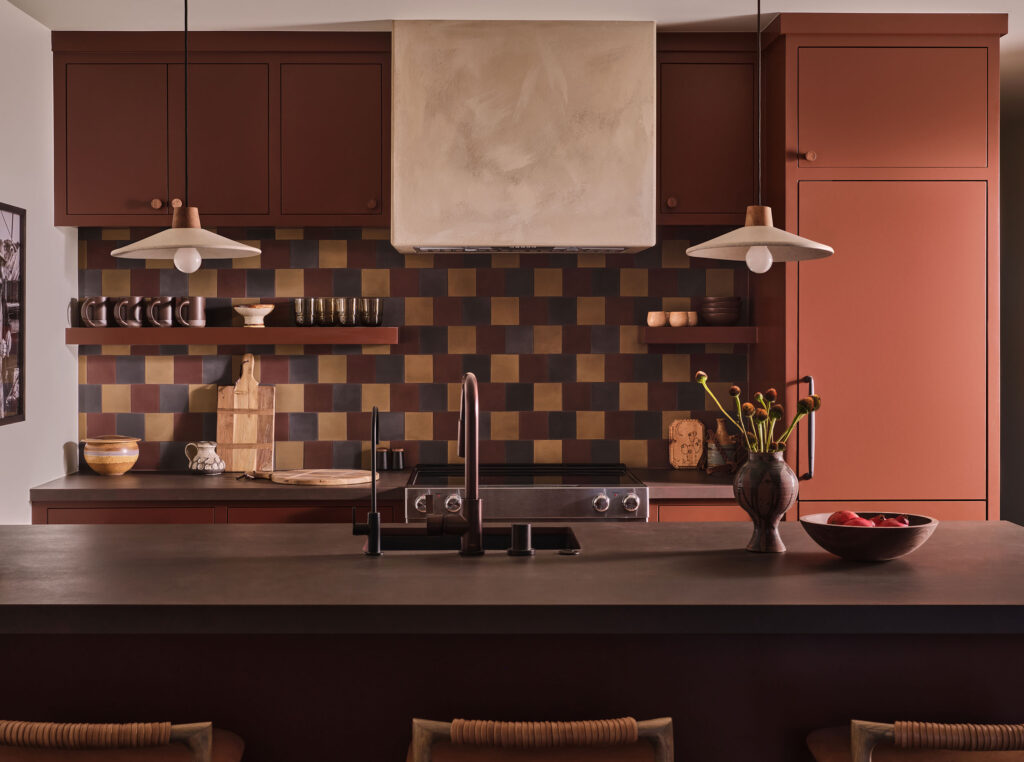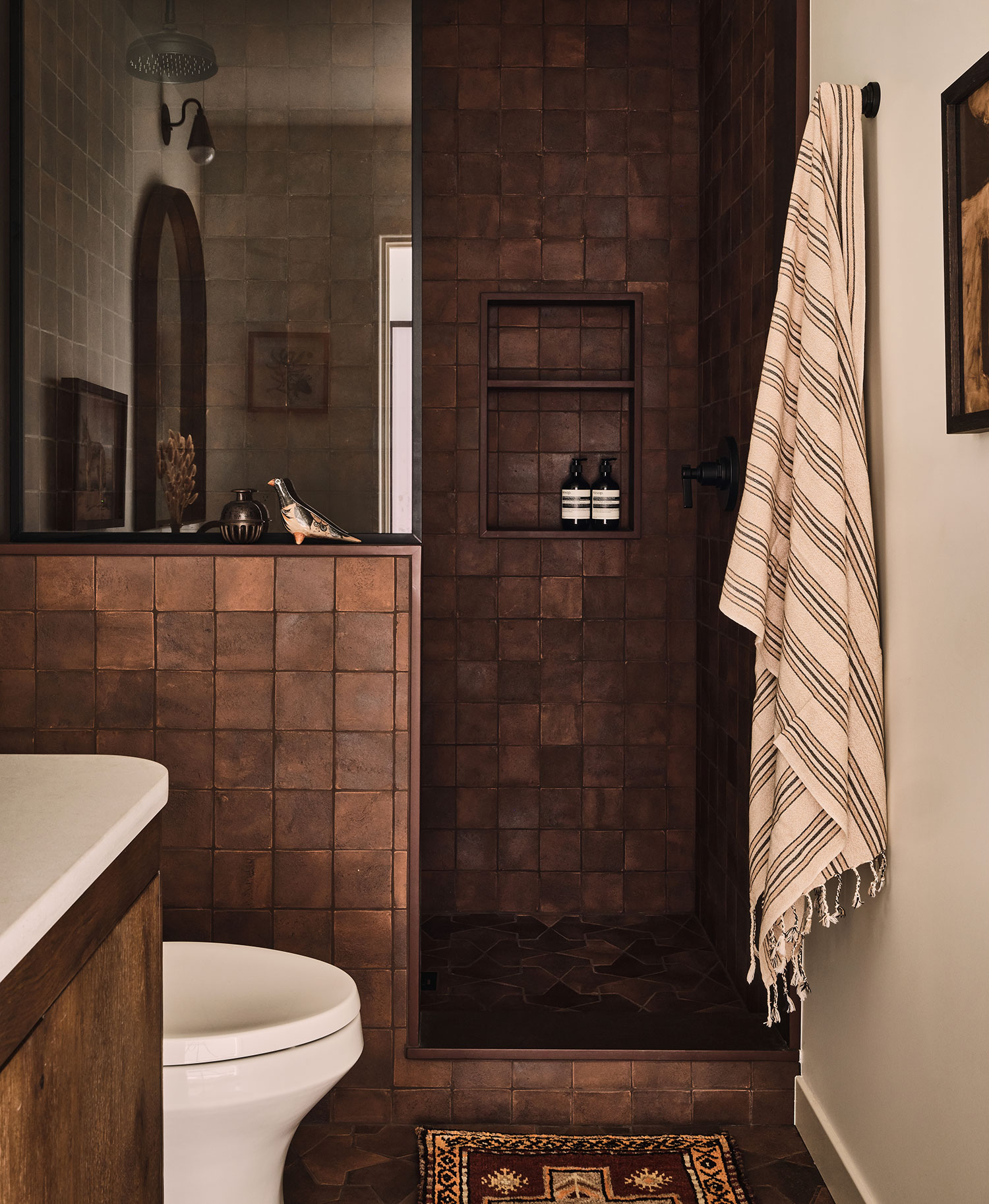This 1926 Spanish-style bungalow in Ojai originally had a large number of DIY projects that complicated its layout. The rooms in the two-bedroom, two-bathroom home were mismatched and all different sizes—for example, the primary bedroom was smaller than the second bedroom. Plus, the home needed new electrical, plumbing, stucco, and a roof replacement.
Michael P.H. Clifford
“The clients’ main goal for the home was to update the home for modern living,” explains interior designer Kirsten Blazek of a1000xbetter. “The layout was dysfunctional prior to the renovation, and its materials and style did not integrate with the home’s original Spanish charm. The couple entrusted us with their home and wanted us to modernize the layout while infusing their unique personalities throughout the spaces.”

Michael P.H. Clifford
A complete gut renovation changed its layout entirely for a better flow. After the main structural changes were made, Kirsten had full design rein over everything. She wanted to create a sense of cohesiveness throughout, with her main inspiration being the home’s beautiful surroundings.
“Ojai has a stunning landscape and the most incredible pink sunsets,” Kirsten says. “I took the gorgeous outside views and brought them inside the home by relying heavily on an earthy color palette, with shades of mustard yellow, terracotta pink, agave green, sandy beige, and chocolate brown to honor the beauty of Ojai. Pairing these earth tones with a darker wood flooring paid homage to the home’s Spanish style and blended nicely with the outside surroundings.”

Michael P.H. Clifford
In the living room, the earthy palette is emphasized. A House of Hackney wallpaper with birds, florals, and earth tones lines the walls, creating a moody, eclectic feel. “With that, the millwork, vintage accents, and cloud-like sectional are layered on top to create a space for intimate, quiet evenings or a cinematic escape,” Kirsten adds.

Michael P.H. Clifford
In the dining room, sculptural vintage furnishings honor the home’s 1920s history.
The kitchen feels like an indoor garden escape, Kirsten says. A custom Bananas & Hammocks island gives the space rustic flair, while custom cabinetry, Robert Kime wallpaper, and a Heath Ceramics tile backsplash lean into the garden theme. The kitchen also features a breakfast nook, perfect for cozy mornings and gatherings.

Michael P.H. Clifford
“The primary suite is a unique sanctuary celebrating the blend of pattern and color—it’s a bold yet whimsical retreat,” Kirsten explains. “Covered in a Counterpart Studios wallpaper with moons, cacti, clouds, and lightning bolts, the suite celebrates color. Every surface, from the patterned wallpaper to the upholstered bed and layered rug, sings in harmony. The bathroom continues this visual harmony, utilizing artful accents, like the metal shower enclosure and checkered tiles, to elevate everyday necessities and bring a sanctuary-like element to the home.”

Michael P.H. Clifford

Michael P.H. Clifford
In addition to the renovation of the main home, there was an underutilized three-car garage at the back of the property that was transformed into a one-bedroom guest house.

Michael P.H. Clifford
“We wanted the design to feel like it was a standalone home, but still connected to the main house aesthetically,” Kirsten says. “The ADU and the home are like a pair of siblings; they have the same roots, but the ADU is off doing its own thing design-wise. It utilizes shades of brown and brings a down-to-earth energy to help guests feel grounded and relaxed while visiting.”

Michael P.H. Clifford
The highlight of the ADU, Kirsten says, is the kitchen. It features the main house’s elevated, earthy feel, but a fun patterned backsplash—a colorful combination of Clé tiles—gives it a pop of personality.
Now the home has better flow and function, and exudes that quintessential elegant and relaxed Ojai vibe.

Michael P.H. Clifford
“My goal was to use color, texture, and furnishings to bring out the home’s qualities, which I think was done successfully,” Kirsten says. “I never made a decision by looking at a piece by itself—I made sure to look at it in the grand scheme of things. This attention to detail made it easier, in my opinion, for guests to enter the home and immediately understand its owners and their personality, as well as the significance of the home’s location and landscape. Everything in the home feels intentional and impactful.”
We only recommend things we love. If you buy something through our site, we might earn a commission.



