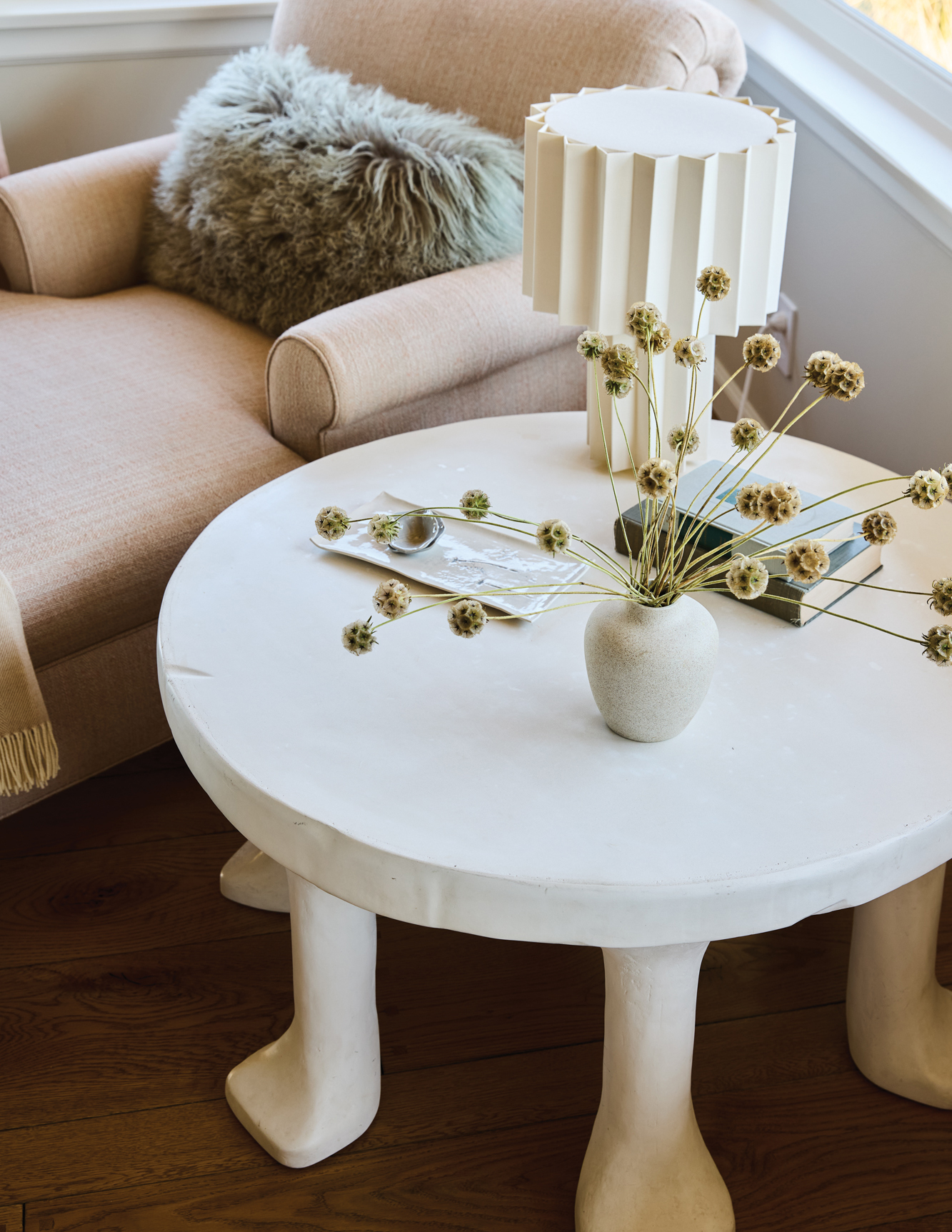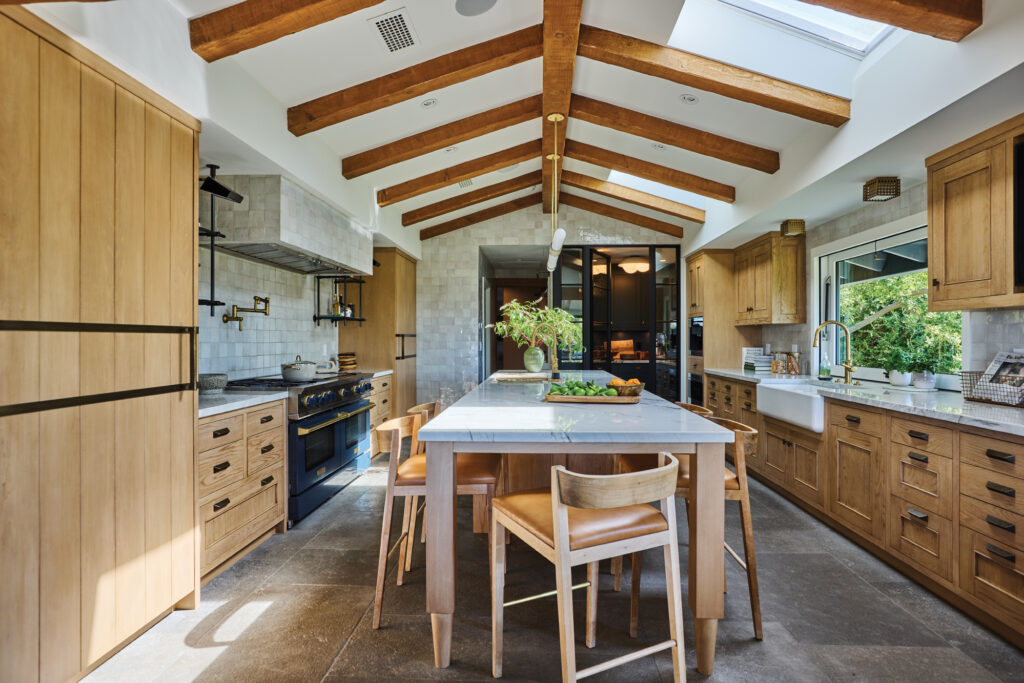The phase “entertainer’s dream” is the kind of real estate copywriter lingo that’s used so frequently that it is now devoid of almost all meaning. No two households welcome friends and family into their homes in the same way, so no two checklists for what a great party house needs are exactly alike. There are, however, some key universal elements that make hosting a crowd at home a lot easier.
Photo: Thomas J. Story. Interior Stylist: Char Hatch Langos.
This house in the hills of Sherman Oaks has all of them.
“A lot of living goes on here,” says interior designer Mark Langos, who has charted the evolution and updates to his clients’ Robert Byrd-designed home for the last 14 years. “They have three children, and there is a constant flow of kids, friends, dogs, and dinner guests in and out of that house. They use every square inch of this property, and it feels like a success to me to see them using it and everything functioning perfectly.”

Photo: Thomas J. Story. Interior Stylist: Char Hatch Langos.
First, there’s a built-in bar surrounded by folding glass doors and windows that open up to a large, sloping backyard with a pool. The built-in banquette and table with the capacity to seat a football team in the adjacent, immaculate kitchen doesn’t hurt. And a custom-designed backhouse that easily absorbs a crowd is a definite plus. But the detail that nudges this particular home to the top of the podium is its abundant access to that most precious of all commodities: perfect ice, three ways. Clear cubes and soft nuggets are readily available in not one, but three built-in ice makers on the property. It’s enough to make a lesser host weep with envy.

Photo: Thomas J. Story. Interior Stylist: Char Hatch Langos.
Langos has worked with architect Scott Joyce to slowly update and transform the home as the family’s needs have evolved. Sited behind a gate at the end of a private drive, with sweeping views of the Valley and surrounding canyons, it was a classic California family house even before they got their hands on it. It was built by Byrd in the early 1960s, in the middle of his 50-year career designing dozens of iconic homes in Los Angeles, the most famous of which was Sharon Tate and Roman Polanski’s since-demolished rental house on Cielo Drive. Byrd combined rustic European country elements like massive stone fireplaces and detailed woodwork with a more relaxed, rambling California ranch style. Rooms are connected by quirky passageways, and ceilings are accented with exposed beams. It has good bones, an interesting pedigree, and potential for greatness.

Photo: Thomas J. Story. Interior Stylist: Char Hatch Langos.
“It was very cottagey, with lots of heavy stone, brick, and wood. Byrd was known for classic California ranch-type homes with large proportions and voluminous spaces,” Langos says. “It can be problematic to create living spaces and stand up to that architecture. There are no small gestures. Everything that’s done is done quite large on scale with the house.”

Photo: Thomas J. Story. Interior Stylist: Char Hatch Langos.
“When we first talked about modernizing the house, I would always say ‘We have got to remember where we are,’” Langos continues. “I’m a big believer that when designing interiors, you have to honor the house. You can’t just make something more contemporary for the sake of it. As we moved from space to space and made updates, we were consistent and kept that in mind.”

Photo: Thomas J. Story. Interior Stylist: Char Hatch Langos.
They started by converting a billiard room into a playroom, freshening everything with a coat of paint. A few years later, Langos and Joyce went deeper, converting an old office and gym space on the second floor into three equal-size en-suite bathrooms for the kids, creating a large media room, and updating the primary bedroom and bath.

Photo: Thomas J. Story. Interior Stylist: Char Hatch Langos.
“In the primary suite, we used reclaimed stone from France for the fireplace and the bathroom floor,” says Langos.
At the same time, they constructed a super-efficient backhouse with a gym and dance studio, a laundry area and mudroom, a large living area that opens up completely with 13-foot glass folding doors, and an in-law suite for visiting relatives.

Photo: Thomas J. Story. Interior Stylist: Char Hatch Langos.
“There were a lot of needs that needed to be filled in 1,400 square feet,” says Langos. “It’s new construction, so we wanted to acknowledge the main house and continue a lot of the experiences from the main house to the poolhouse.”

Photo: Thomas J. Story. Interior Stylist: Char Hatch Langos.
The most recent—dare we say final?—remodel involved transforming the older, more traditional kitchen into a high-functioning haven for an accomplished cook that also stands up to heavy family use. Langos brought in kitchen designer Caren Rideau of the Kitchen Design Group to work her magic with layout, flow, storage, and top-of-the-line appliances, such as a built-in espresso and coffee station and a BlueStar range. Ample skylights, quartzite countertops, bleached white oak cabinetry, and massive windows keep the space bright and light-filled. A glass-enclosed working pantry with a small breakfast bar offers plenty of storage and convenient access to snacks. Still and sparkling water are always on tap. And there’s always room for last-minute dinner guests.

Photo: Thomas J. Story. Interior Stylist: Char Hatch Langos.
“It was a true collaboration. Caren is an expert on configuration and how things are built and structured,” says Langos. “She knows where they should be placed, and [also knows about] innovative products, like the galley sink with a colander insert and built-in cutting boards, appliances, and cabinetry.”

Photo: Thomas J. Story. Interior Stylist: Char Hatch Langos.
Creating a little workstation for the owner to connect the cooking and dining spaces was also paramount. The owner would sit with her computer on a barstool at the counter for 10 years, and now she has a dedicated workspace with a stellar view of the canyons.

Photo: Thomas J. Story. Interior Stylist: Char Hatch Langos.
“The kids are always there at the banquette doing homework or having snacks. When it’s just the family of five, they gather around a single table for meals. Then the two custom tables combine into one big one. Then they have room to seat 16.”

Photo: Thomas J. Story. Interior Stylist: Char Hatch Langos.
When asked how often the extended table, with its handsome Arteriors chairs, is put to use to feed that size of a crowd, Langos shrugs.
“It happens here more than you’d think.”
We only recommend things we love. If you buy something through our site, we might earn a commission.


