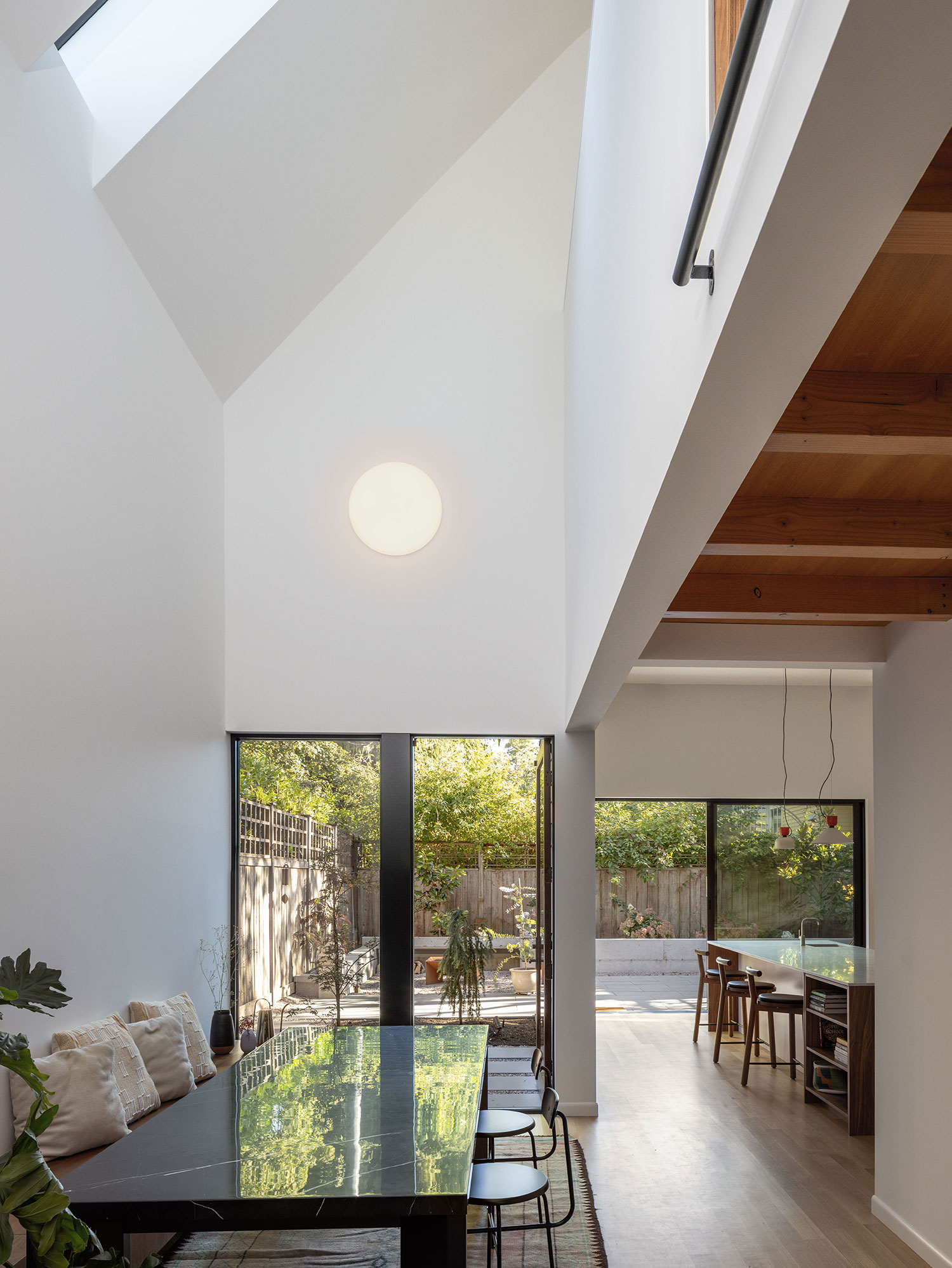This building in Seattle’s Leschi neighborhood has many past lives. Built in 1927, it used to be an art studio for impressionist painter Louise Crow and a chapel. Now it’s home to Quynh-Vy Pham, restaurateur, James Beard semifinalist, and a member of Seattle’s legendary “first family of pho” (they own the Phở Bắc restaurants and other eateries throughout the city).
Rafael Soldi
Quynh-Vy inherited the space from her brother, Khoa, who passed away in 2021. Khoa had purchased the property in 2016 with the idea that it would be his forever home. He had started interior demolition and painted the center window pink with black siding (a color scheme that echoes the family’s restaurants), but didn’t get a chance to finish it. So Quynh-Vy brought in the SHED Architecture team—whose studio neighbors the family’s iconic The Boat restaurant—to help complete the project.

Rafael Soldi
“Quynh-Vy’s primary goal was to honor her brother’s vision while creating a home that reflects her own lifestyle as a chef, business owner, and host,” says Principal Prentis Hale. “She wanted a space that felt warm, social, and personal. It needed to hold the memory of her brother while also supporting new memories with family and friends. She envisioned an open layout that encouraged gathering, with connected spaces for cooking and entertaining, along with quiet corners for rest and reflection.”

Rafael Soldi
The design team looked to the family’s restaurants for inspiration. “The family’s signature pink, which her brother had already painted around the central window, became a grounding reference point that connects the home to the street and to the legacy of their restaurant in Little Saigon,” says Project Architect Rebecca Marsh.

Rafael Soldi
The buidling’s non-conforming structure, tight lot, and location (between two large houses) was a challenge for the SHED team. The down-to-the-studs remodel transformed the single-level 1,000-square-foot structure into a 1,858-square-foot two-bedroom, two bathroom home.

Rafael Soldi
“From the onset of the project, we were dedicated to retaining the building for historical and emotional significance,” explains Prentis. “This choice and the constraints that followed ultimately drove the unique section of the building which we think is one of the largest successes of the project. The constraints in this project drove us to create a unique spatial solution that maximizes the available space and enhances the overall design.”

Rafael Soldi
The main level is an open layout with living and dining areas and the kitchen—the double height of the space brings in natural light and connects the interiors to the outdoors.
Rebecca says the dining area that sits behind the lofted ceiling acts as the heart of the home, creating visual connection between both floors. The kitchen opens to a small backyard that features a fire pit, concrete bench, and outdoor cooking area.

Rafael Soldi
It was important for Quynh-Vy to preserve elements of the original structure to honor the building’s history. A brass pendant that was used during the building’s chapel days now hangs in the stairwell. Structural beams from the dining loft were salvaged and reused. In the living room, the original studio’s window was refinished and repurposed. It now acts as guardrail for the staircase, an enclosure for the entry closet, and a visual anchor that connects the home’s past to its present.

Rafael Soldi
“Material selection was rooted in that same spirit—blending history with practicality,” says Prentis. “For the exterior, we chose painted fiber cement shingles, which nod to the original cedar siding while offering a more durable, cost-effective solution. Inside, a light drywall finish is paired with warm walnut and pink accents, creating a palette that feels both personal and contemporary.”

Rafael Soldi
The upstairs addition features two bedrooms that share a bathroom, plus a sitting room that overlooks the dining area and leads to a roof deck that faces the street. A compact mezzanine sits between the two levels and provides storage and houses mechanical systems.

Rafael Soldi
“Throughout the home, shifts in ceiling height and clear sightlines help create an expansive feeling within a modest footprint,” says Rebecca. “The result is a layout that feels open and generous while remaining grounded in the scale of the original structure.”

Rafael Soldi
The SHED team also collaborated with Space Theory to maximize the home’s storage. Some of the organizational solutions include a bench that runs the length of the main floor and functions as seating, storage, art display, and media center, plus upper cabinets on the dining wall that don’t take up floor space.

Rafael Soldi
The completely transformed home is a unique, special space that’s inviting, functional, and storied. “The house functions as intended as Quynh-Vy is frequently entertaining friends and family,” says Prentis. “She enjoys the historical connection provided by the repurposed north-facing window at the stair, as it provides a link to the house’s past and its presence on Jackson Street which she walks daily to work.”



