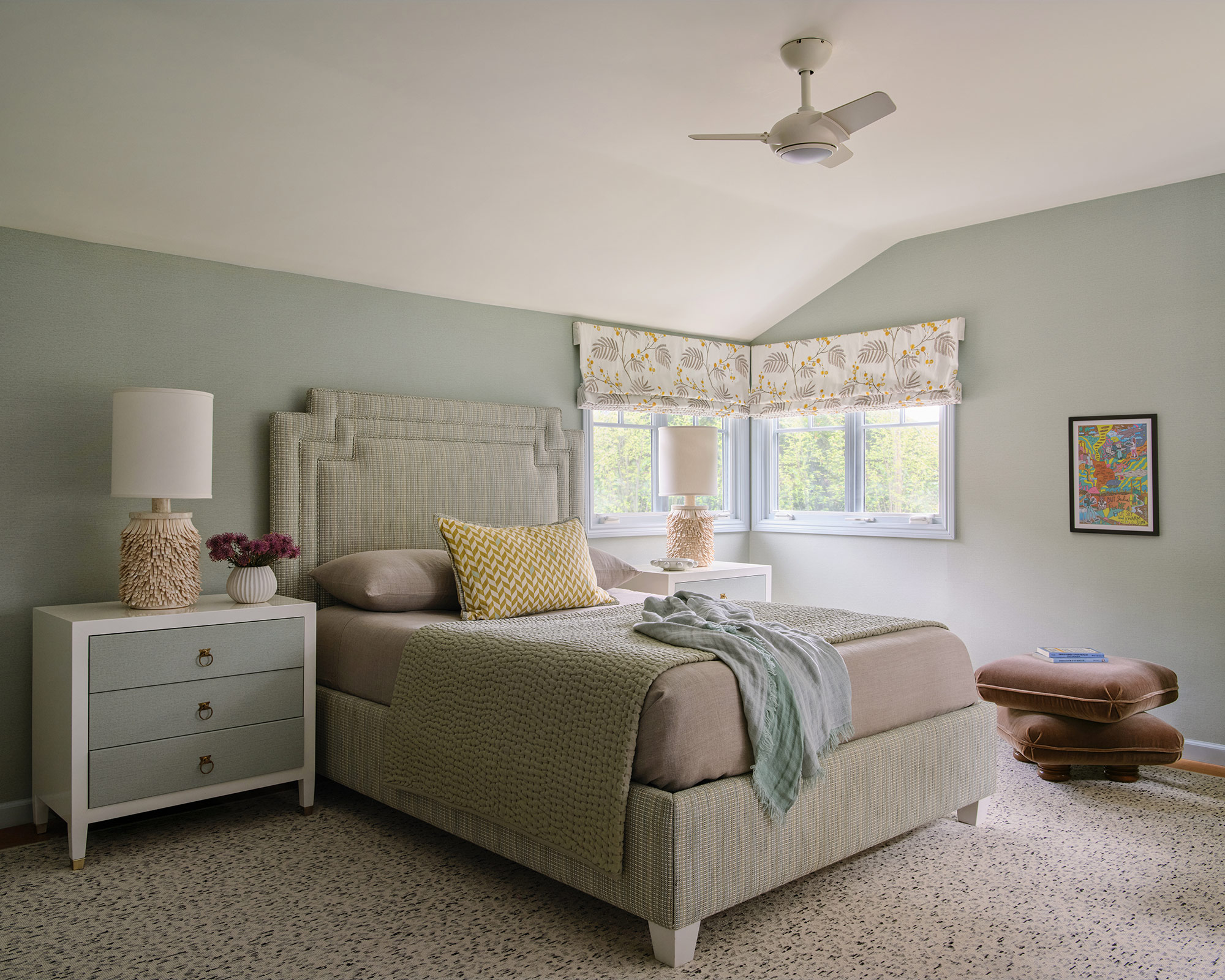Who wouldn’t want more space? Sprawling houses have plenty of pros—with more square footage, you have more opportunities to spread out, you’re hopefully not lacking storage space, and you have plenty of room to entertain and host overnight guests. But with all those pros, one big house con is it can be hard to make the whole space feel cozy and warm. It’s not impossible, though, all it takes is some strategic design and decor choices.
Vivian Johnson
Take this seven-bedroom, seven-bathroom home in Marin County: it was the right size with the perfect floor plan for a family of six, but it didn’t feel cozy and intimate.
“The house was very vanilla. There was also an original home that previously had an addition put on that was larger than the original residence,” says interior designer Caitlin Jones Ghajar of Caitlin Jones Design. “We worked to integrate the spaces and have it feel more cohesive. They really wanted the spaces we created to be gathering places for themselves and their four children. We focused on inviting palettes, cozy textural fabrics and lots of smart storage.”

Vivian Johnson
Caitlin’s clients wanted the newly designed spaces to be gathering places for the whole family. And because the homeowners have four children, functionality was very important. A lot of organizational features were needed to keep everything tidy.

Vivian Johnson
“We focused on inviting palettes, cozy textural fabrics and lots of smart storage solutions. Each room had a specific purpose and we decorated to best suit that need,” Caitlin explains.

Vivian Johnson
One of the large living spaces Caitlin and team tackled was the family room, which originally had dated cabinets with open shelving that made them not very functional. They built a new wall of cabinets around an added fireplace.

Vivian Johnson
Those new cabinets have a fun and clever feature—a hidden door bookcase. It leads to the exercise room and new wine room, which was created from a couple of oddly shaped closets.

Vivian Johnson

Vivian Johnson
“We designed the art nook off the family room for the kids do have a dedicated homework and art project space, and now the client is using it as a creative space for launching her new clothing business—we are thrilled it became a very useful space for the entire family.

Vivian Johnson
Another space that got a big overhaul was the pool room, which originally just had a snooker table and not much else. The design team removed an existing closet to create a lacquered wet bar. “This room also needed to function as an overflow tv room, and music room, so we used structural, yet comfortable upholstery pieces to outfit the space and balance the weight of the snooker table across the room,” Caitlin adds.

Vivian Johnson

Vivian Johnson
And all the bathrooms and kids’ bedrooms were completely redone. The bathrooms were reconfigured and given new fixtures, custom cabinetry, fittings, wallpaper and more. The kids’ rooms were redesigned to suit each of their personalities.

Vivian Johnson
“We mixed high/low items to keep the investment reasonable, while designing spaces that feel elevated,” Caitlin says of the children’s rooms.
The color palettes, fixtures, wallpapers, and decor accents all add to the inviting, warm atmosphere of the new design. It’s a space that’s highly functional and personable.

Vivian Johnson
“They’ve said that the spaces perfectly function, and they get compliments anytime anyone comes over,” Caitlin says of her clients. “We’re happy that they trusted us to push their comfort zone and design something that was beyond what they thought possible, but within the framework of their taste.”
Styled by Matador Studio



