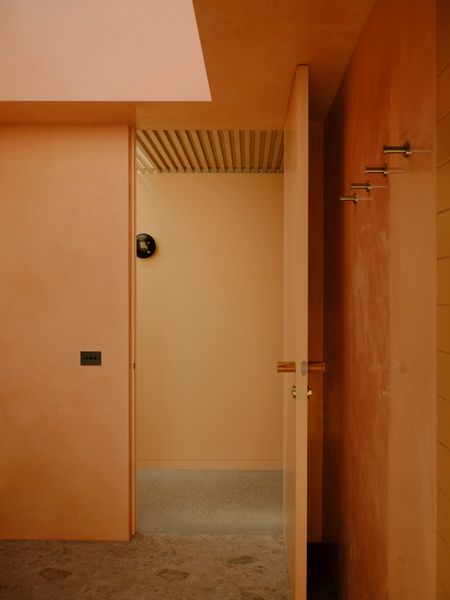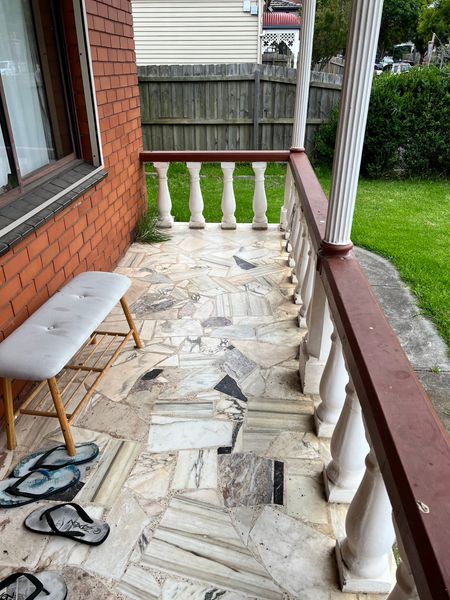“The floor levels were all over the place, there was water damage, and the bathrooms were on their last legs,” says builder Ben Hyland.
When Melbourne-based couple Benjamin and E first stepped inside their future home in Brunswick, an inner-city suburb of Melbourne, Australia, they were taken by its character and charm—even if it needed an enormous amount of work.
“The house was in a state and was really chaotic,” recalls E. “But, it just made us feel good. It had a soul and it felt a bit like a time capsule, with echoes of all these past lives.”

Mihaly Slocombe Architects and Hyland Built renovated this Australian home with an evocative color palette and materials that nod to the past—such as the terrazzo flooring.
Photo by Tom Ross
In order to get to know their new home—and its potential—the couple lived in it for two years before renovating. They watched how the light shifted with the seasons, discovered how the floor plan did and didn’t work day to day, and gained a deeper sense of how the house interacted with its surroundings.
When they finally reached out to Mihaly Slocombe Architects and Hyland Built, these experiences shaped their brief, which evolved over a two year design process. The result is a striking transformation with a bold extension that opens the living spaces out to the garden, and a richly saturated color and material palette that tells a deeply personal story. “Every inch of the house is custom,” says Ben Hyland, director of Hyland Built. “There is nothing standard about it.”
Before: Exterior

The home is situated on a corner site in Brunswick, an inner-city suburb of Melbourne known for its arts and music venues and sense of community. The house is generously set back from the corner with the long side of the site facing due north. “This created a unique opportunity for the house to have multiple front facades and private spaces rather than just the traditional arrangement of a house being sandwiched between a front yard and a backyard,” says principal architect Erica Slocombe.
Photo courtesy the homeowners
The home had a lot of potential, as it is situated on a corner block with northern and western aspects, and benefits from an abundance of natural light throughout the day. It did, however, need a lot of work as the last refurbishments had taken place sometime in the 1970s.
“Our first impressions of the original house were that it was in a solid but neglected state,” recalls principal architect Erica Slocombe. “The original house was built in the interwar period. Like many of the homes built in the Melbourne suburbs during this era, it was a modestly constructed home using brick veneer. We and the clients sought to honor and celebrate this history rather than remove and replace it.”

The previous owners had built much of the home themselves, resulting in a mix of styles. It had remained untouched for decades and was in need of a full renovation, both inside and out. When undertaking their renovation, however, Benjamin and E wanted to retain many of the original details—including the paving on the front porch and the ornate balustrade and columns.
Photo by Hyland Built
See the full story on Dwell.com: Before & After: A Hodgepodge Melbourne Home Is Reinvented From Top to Bottom
Related stories:


