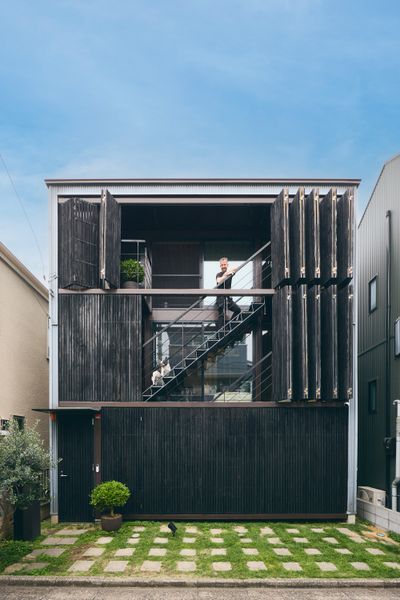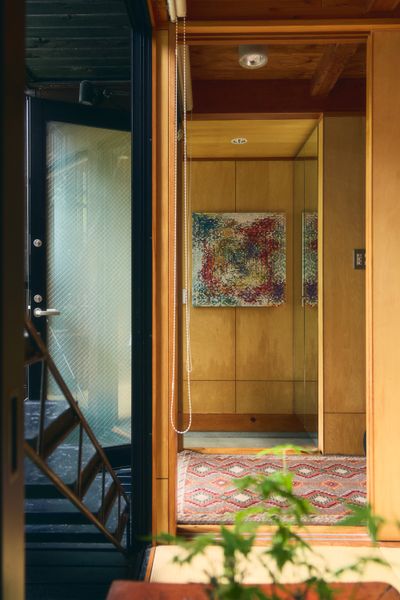A former art dealer lightly renovated a box-shaped residence with operable screens that provide both openness and privacy.
About two years ago, George Kougiadis, a retired art investor from Australia who had spent a significant part of his life in Japan, decided that he wanted to move back to his adoptive country with his wife, Mika, and two boisterous dogs, Jasper and Peaches. The couple knew they wanted to live somewhere unique, but exhaustive searches turned up nothing.

George and Mika Kougiadis downsized when they moved from a spacious apartment in Melbourne to a 925-square-foot townhouse in Tokyo. Yet the couple find their new home—with its facade of light-controlling shutters and warm, wood-lined interior—the perfect intimate setting for George’s art collection and their favorite furnishings.
Photo: Masanori Kaneshita
After many futile months, they found the perfect listing in Tokyo: a striking three-story residence with a dark wooden facade. Elegant and mysterious, it combined the air of a machiya—a traditional Kyoto townhouse—with a minimalist edge. It was just what George wanted—something one-of-a-kind, inventive, an artwork in its own right. When he contacted the realtor on the listing, saying he could be in Tokyo in a matter of days, he was surprised by her somewhat blasé attitude. Two days later, when he called her from the airport, he realized why. “She said, ‘I thought it was a joke,’ ” he recalls. “She said, ‘I’ve been a real estate agent for many years. No one’s ever called from Australia and said, “I’m coming tomorrow.”’”

The three-story structure has a pair of external staircases set between the floor-to-ceiling windows and the shutters. A Chinese lacquer chest sits at the center of the ground-floor tatami room, which is used as a tearoom, a yoga space, and a guest room. Untitled 20-10, by Julia Ritson, an Australian artist from George’s hometown, hangs in the entryway. “Her kaleidoscopic painting prepares you for the world outside,” says George. The rug is from Layout Tokyo Shop.
Photo: Masanori Kaneshita
The house, located in the quiet, residential neighborhood of Senkawa, was designed by architect Mikio Tai 23 years ago. The owners who built it, a three-generation family, had entered a contest by the Japanese culture magazine Brutus; the prize was having your dream house designed by a top architect. Although they didn’t win, they made it all the way to the final round—at which point the architect in question, Hiroshi Naito, kindly referred them to his young apprentice, Tai.
The family had one specific request. They wanted to be able to open windows and feel the breeze—a lovely wish, but not one entirely compatible with the lack of privacy city living brings. The wooden facade is Tai’s solution: a series of amado, traditional Japanese storm shutters that offer both privacy and ventilation.

Photo: Masanori Kaneshita
See the full story on Dwell.com: He Came Back to Japan With His Sights Set on One Thing—a Remarkable Home to Host His Art Collection
Related stories:



