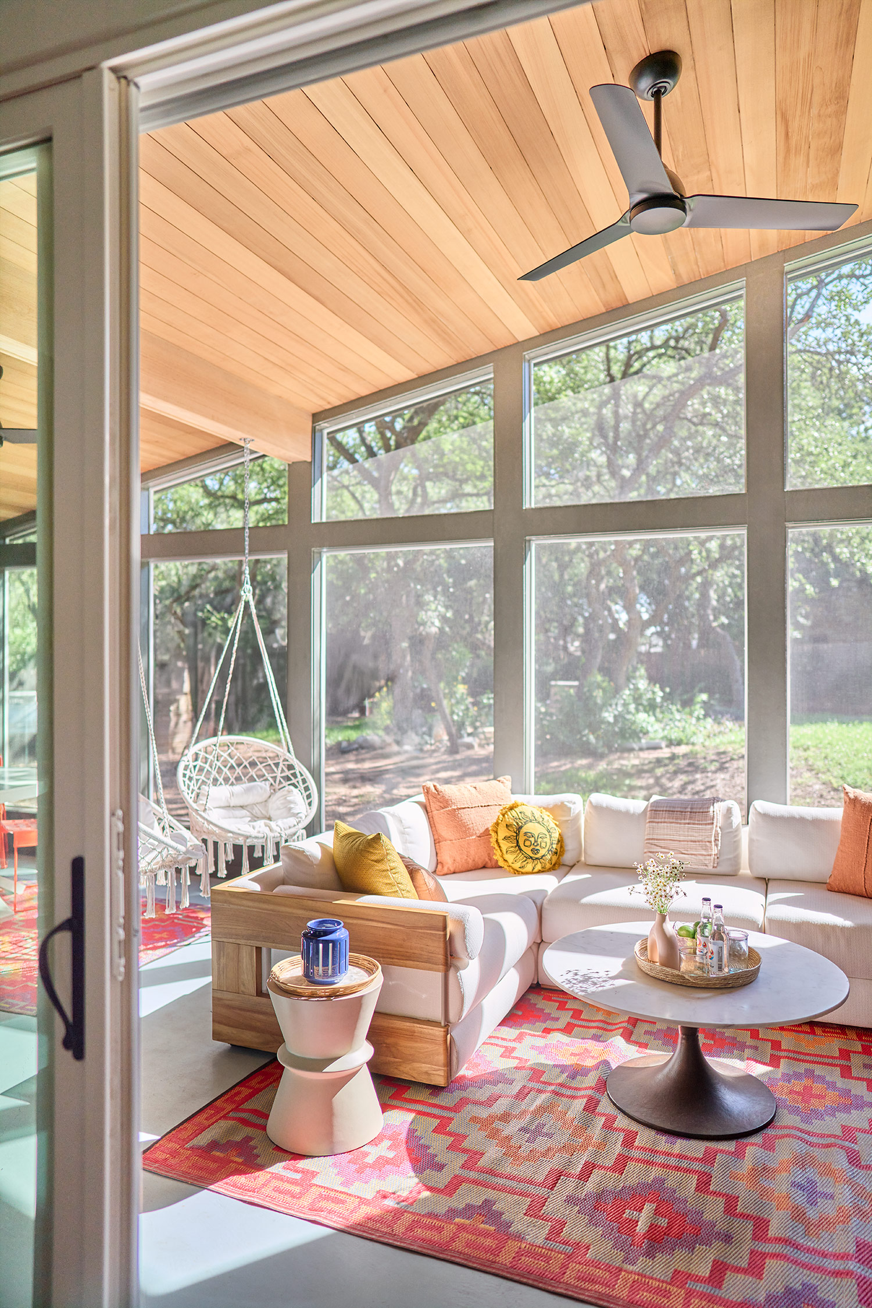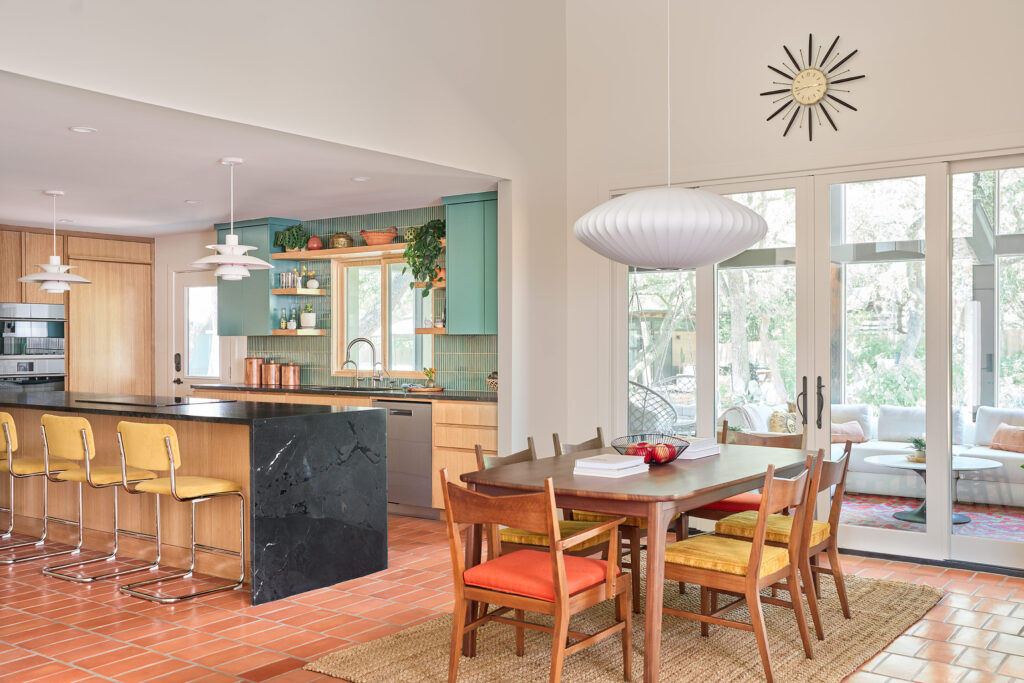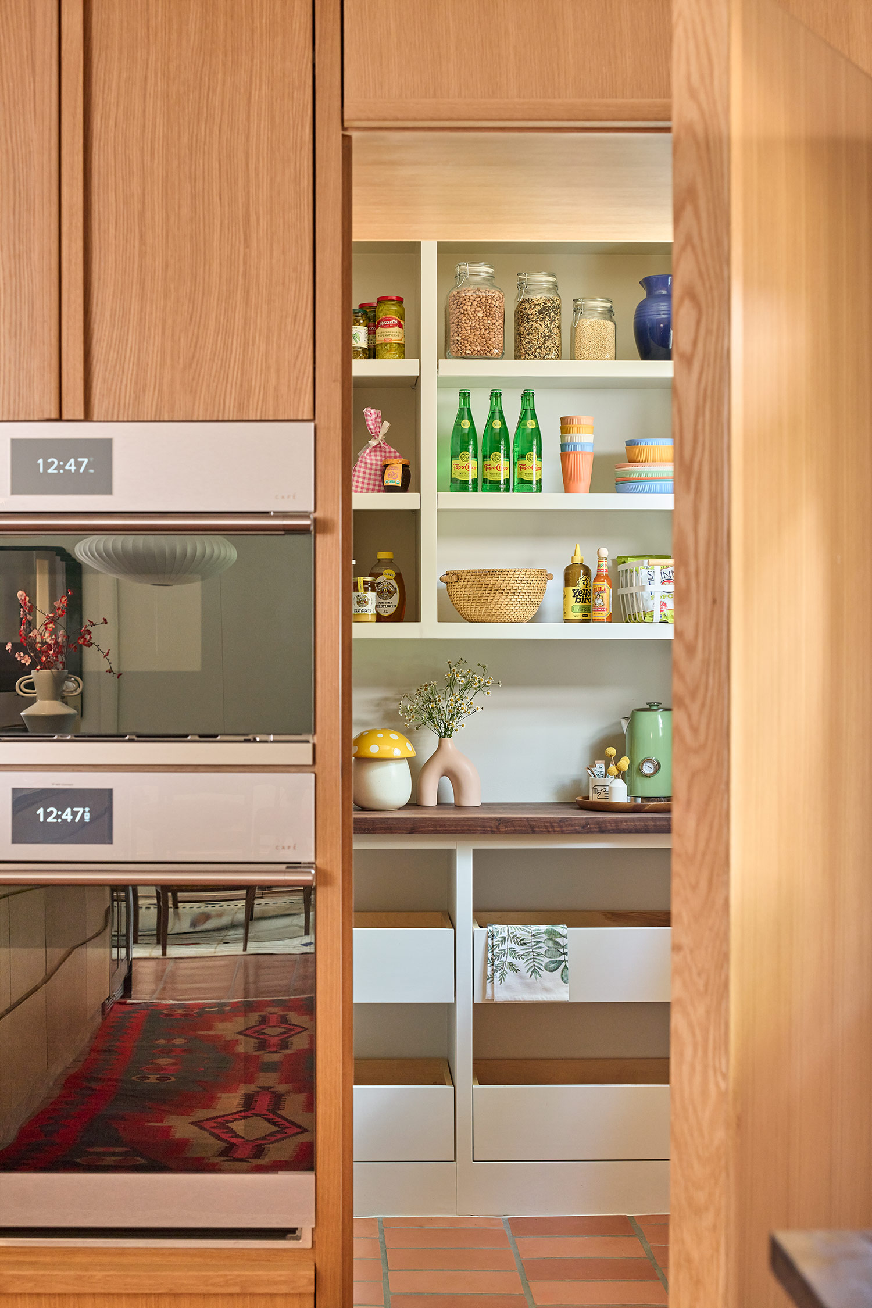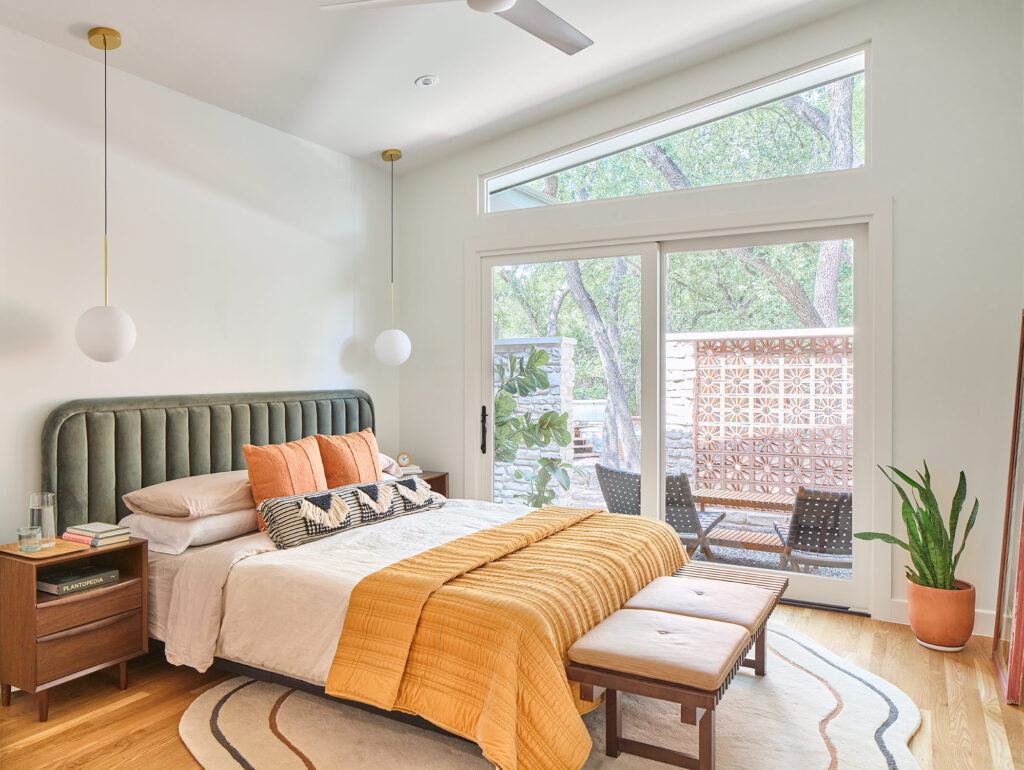A young family had made minor updates to their four-bedroom, three-and-a-half bathroom Austin, Texas, home since they moved in 2013, but recently, they were ready for a big renovation. The homeowners loved their 1973 home’s mid-century style and didn’t want a remodel to strip the space of its character.
Ryan Davis of CG&S Design-Build
The home had a compartmentalized layout with low ceilings, limited natural light, and a lack of flow. The kitchen felt isolated behind hidden walls in the center of the home, where there were only three narrow vertical windows letting in light. A raised “runway” split up the main living spaces. And there was not much distinction between the adult and kid spaces. Plus, there wasn’t much storage, workspace, or functionality, which is so important for family homes.

Ryan Davis of CG&S Design-Build
“Their goal was to preserve the home’s original form and architectural essence while making it more livable for their family,” says Iris Davis-Quick, Marketing Manager at CG&S Design-Build. “They wanted better flow between rooms, more light, distinct spaces for both adults and kids, and bold uses of color. A big priority was also to integrate their extensive mid-century modern furniture collection, much of which was inherited from family members.”

Ryan Davis of CG&S Design-Build
The CG&S Design Build team—in particular, interior designer Morgan Miller—worked with the homeowners to come up with a design aesthetic that was authentic, functional, and personable. The team used the clients’ existing furniture and their love for mid-century modern design as a major source of inspiration. They balanced using modern materials and period-appropriate color and textures to land on a palette of teals, rusts, and rich wood tones.

Ryan Davis of CG&S Design-Build
The first step in the renovation was opening up the main living, dining, and kitchen areas to create a better flow. Walls and that awkward raised “runway” were removed and terracotta tile was installed throughout the main floor.

Ryan Davis of CG&S Design-Build
“The kitchen was relocated and completely reimagined with sleek, white oak cabinetry, teal accents, a large island, and specialty features like a hidden pantry and induction cooktop with pop-up vent,” says Iris. “The dining room was updated with vintage Lane Furniture chairs, a classic Herman Miller pendant, and a pass-through to a newly expanded screened porch. We added a new flex room as a peaceful adult retreat, featuring custom lighting design to reduce overhead glare.”

Ryan Davis of CG&S Design-Build
The powder bath and laundry/mudroom got a makeover, complete with a hidden sewing niche in the cabinetry. “[It] was a fun and functional surprise—concealed behind cabinetry and able to pop up when needed,” adds Iris.

Ryan Davis of CG&S Design-Build
The team also added a new primary suite and home office downstairs, yet managed to preserve the front façade. “One unique challenge was designing the new addition in a way that didn’t alter the home’s beloved front exterior,” Iris explains. “We achieved this by breaking the plane of the front façade and tucking the addition off to the side.”

Ryan Davis of CG&S Design-Build
On the second floor, new hardwood floors were installed. The bathrooms on that level also got a major refresh. The children’s bedrooms got new furnishings, and the kids got even more play space since an extra bedroom was turned into a hangout just for them.

Ryan Davis of CG&S Design-Build
“The homeowners are thrilled with the transformation,” says Iris. “The house now feels like a true reflection of their values and style—honoring the past while being fully functional for their family’s present and future. They especially love the seamless blend of vintage and new, the improved flow and natural light, and the way every space now serves a meaningful purpose in their day-to-day lives.”



