Welcome to a building with stories to tell. In the 16th century, the stately structure served as one of Somerset’s main hubs, a wool hall for trading fleece. Four hundred years later the landmark was being used as one of the UK’s premier recording studios—living quarters in the old hall, music studios added out back.
Tears for Fears owned the complex and then Van Morrison. The Cure, The Smiths, Annie Lennox, and Joni Mitchell all recorded here. The current owner, a musician and record producer who wants to remain anonymous, hired Tuckey Design Studio to perform a thorough overhaul.
Specialists in historical resuscitations with a modern-minimalist purity, the Tuckey team led by architect Mariza Daouti were tasked with rethinking the setup as a full-time family home and recording studio. It was a tall order. Despite the property’s vibrant past, here’s what they faced: “a cold and leaky stone building fragmented by poorly constructed 1980s extensions…Wool Hall had evolved into an amalgamation of many materials, eras and styles, the coherence of the original layout lost beneath layers of unsympathetic additions.”
“The project was threefold, a restoration, a retrofit and an adaptive reuse,” the architects told Dezeen. “We had plenty of creative freedom due to its state of deterioration and [the addition’s] lack of architectural merit; the challenge was to make these venerable opposites distinct in their own right but complementary as part of the same home.” Many months of work later, the place is an eccentric but elegantly integrated mix spanning centuries, a little bit Elizabethan, a little bit rock ‘n roll. Let’s take a look.
Photography by James Brittain, unless noted, all courtesy of Tuckey Design Studio.
Above: “When you first approach Wool Hall and see its arched entrance, outdoor stair, and rubble balustrade—features that helped the building earn its Grade II listing—you might not realize the vast tapestry of uses that have taken place within its walls,” write the Tuckey team. “Located in Beckington, just outside of Frome, Somerset, the building once played a vital role in the local economy.”
 Above: The double doors open to reveal a glazed contemporary entrance.
Above: The double doors open to reveal a glazed contemporary entrance.
“The buildings were organized in an enfilade of rooms, starting from the historic entrance and following the historic ‘Z’ wall, which was largely hidden behind layers of plasterboard added by later extensions,” explain the designers. Described as ‘train-carriage-like’ by the architecture studio’s founder, Jonathan Tuckey, the decision was taken to “break up this rigid layout by introducing a main entrance where old meets new.”
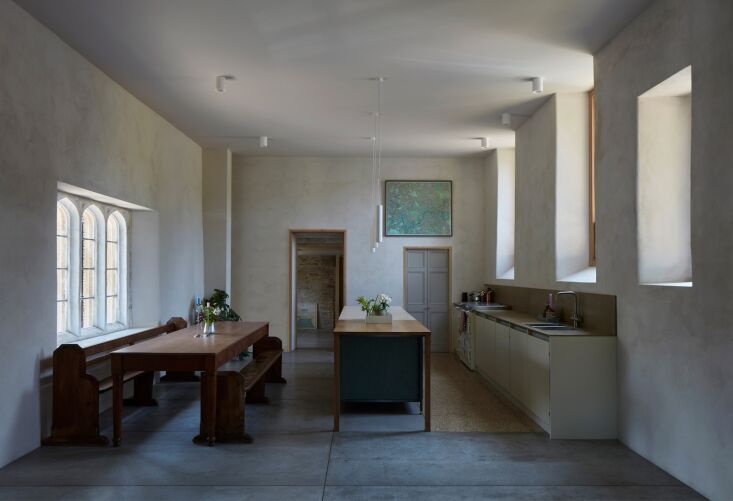 Above: The main hall is now an open-plan eat-in kitchen and living area with a composed monastic beauty. The trio of Gothic windows next to the dining table are restored originals that date to the 1580s. The flooring is Viroc, cement-bonded particle board, inset along the sink counter with cork from Granorte for ease underfoot.
Above: The main hall is now an open-plan eat-in kitchen and living area with a composed monastic beauty. The trio of Gothic windows next to the dining table are restored originals that date to the 1580s. The flooring is Viroc, cement-bonded particle board, inset along the sink counter with cork from Granorte for ease underfoot.
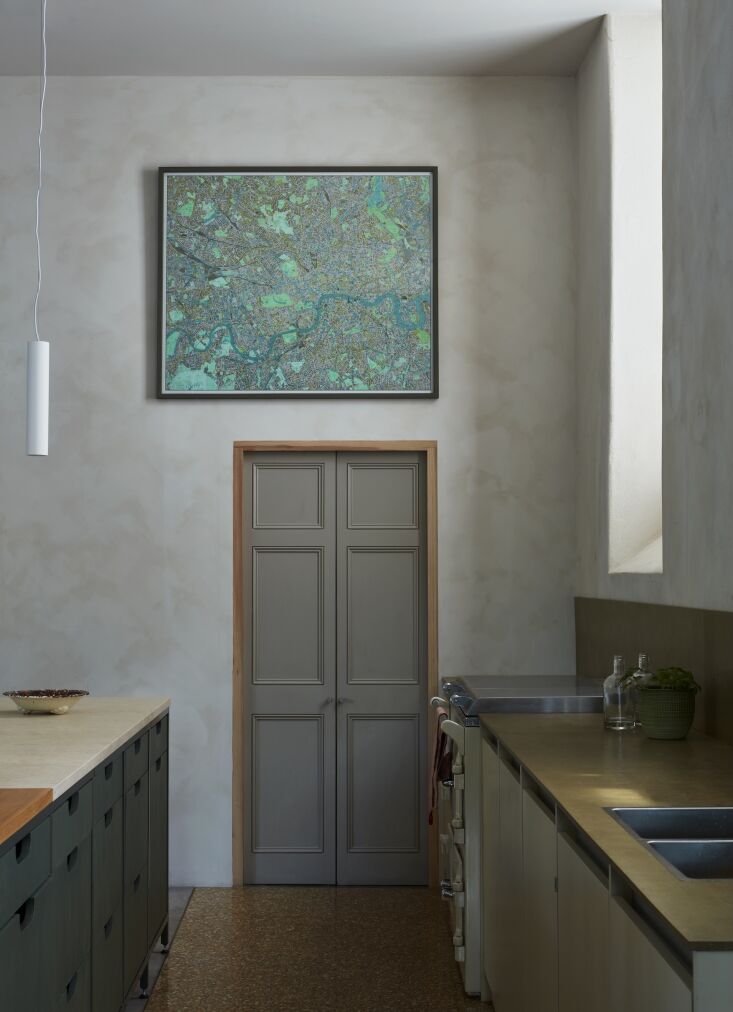 Above: The sink side of the island is fitted with plywood drawers with cut-out handles stained a blue-green from Osmo—see more in 10 Color-Stained Kitchens that Swap Paint for Pigment.
Above: The sink side of the island is fitted with plywood drawers with cut-out handles stained a blue-green from Osmo—see more in 10 Color-Stained Kitchens that Swap Paint for Pigment.
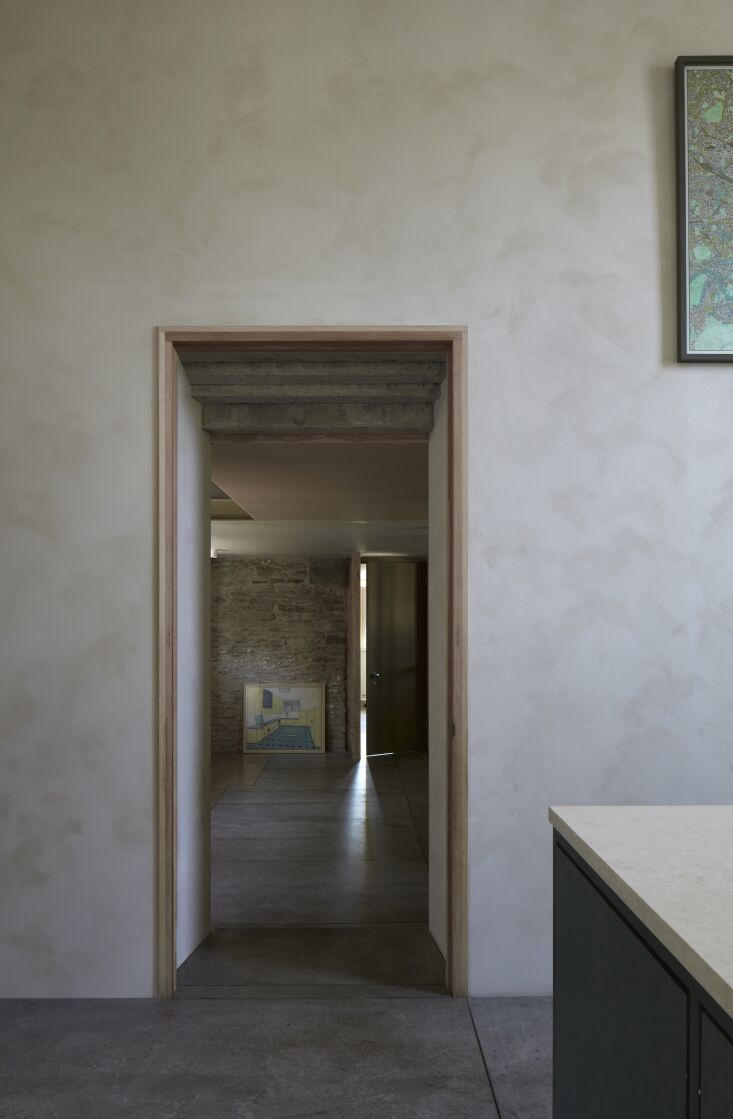 Above: The view from the kitchen to the front atrium and stair. The walls are finished with clay paint from Earthborn: read about it and other clean finishes in Remodelista 101: Non-Plastic Paints Made from Plants, Minerals, and More.
Above: The view from the kitchen to the front atrium and stair. The walls are finished with clay paint from Earthborn: read about it and other clean finishes in Remodelista 101: Non-Plastic Paints Made from Plants, Minerals, and More.
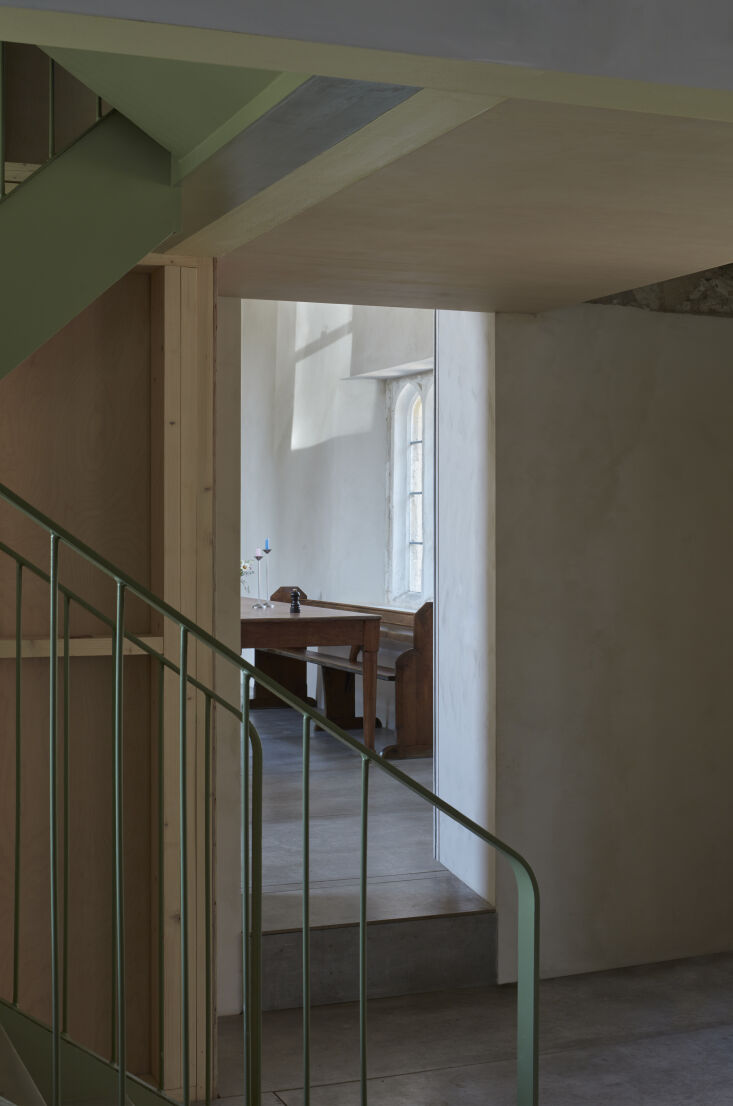 Above: A new green metal central stair leads to the bedrooms.
Above: A new green metal central stair leads to the bedrooms.
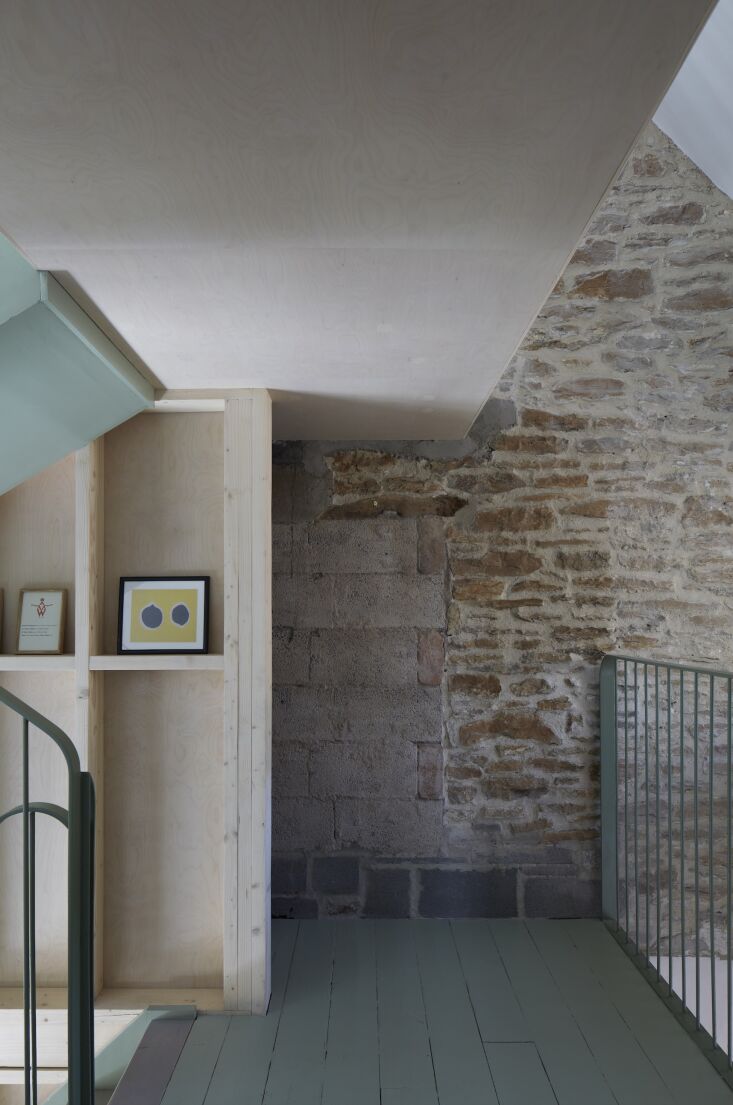 Above: Finding ways to improve the old structure’s thermal efficiency was one of the Tuckey team’s biggest challenges. “The solution came in the form of a sustainable mixture of lime and cork insulation, applied to the inside face of the stone walls,” they write. In places, they also sprayed the stonework with a cork-based insulating plaster, Diathonite Thermactive.
Above: Finding ways to improve the old structure’s thermal efficiency was one of the Tuckey team’s biggest challenges. “The solution came in the form of a sustainable mixture of lime and cork insulation, applied to the inside face of the stone walls,” they write. In places, they also sprayed the stonework with a cork-based insulating plaster, Diathonite Thermactive.
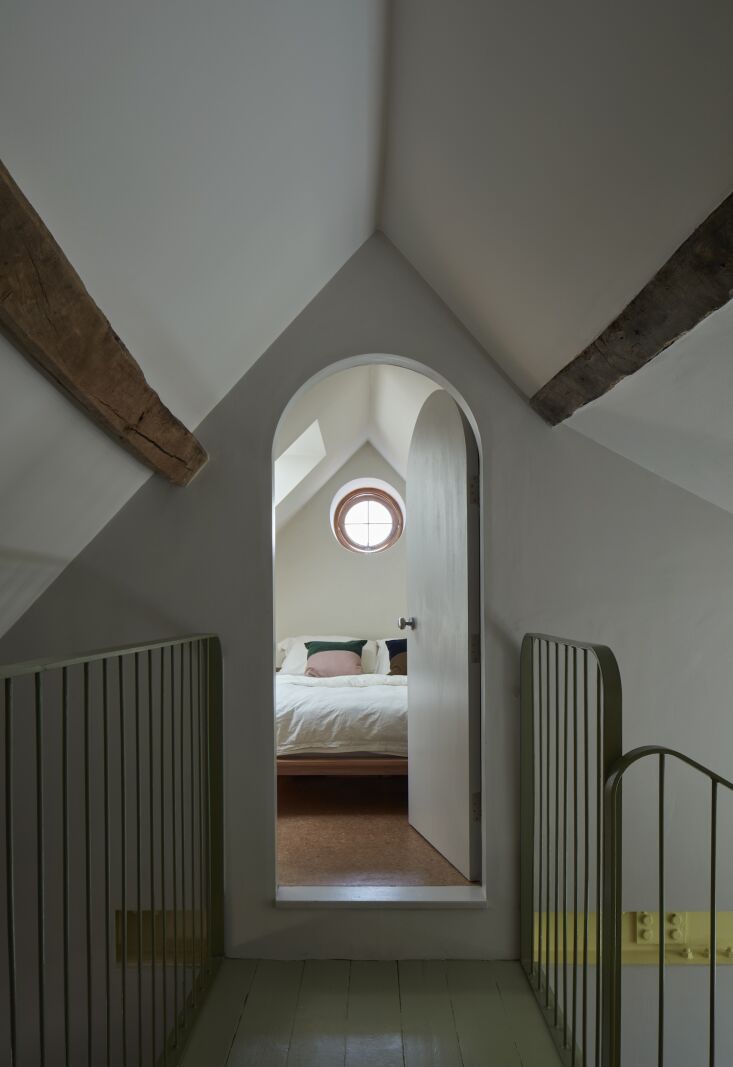 Above: An attic bedroom with a porthole window.
Above: An attic bedroom with a porthole window.
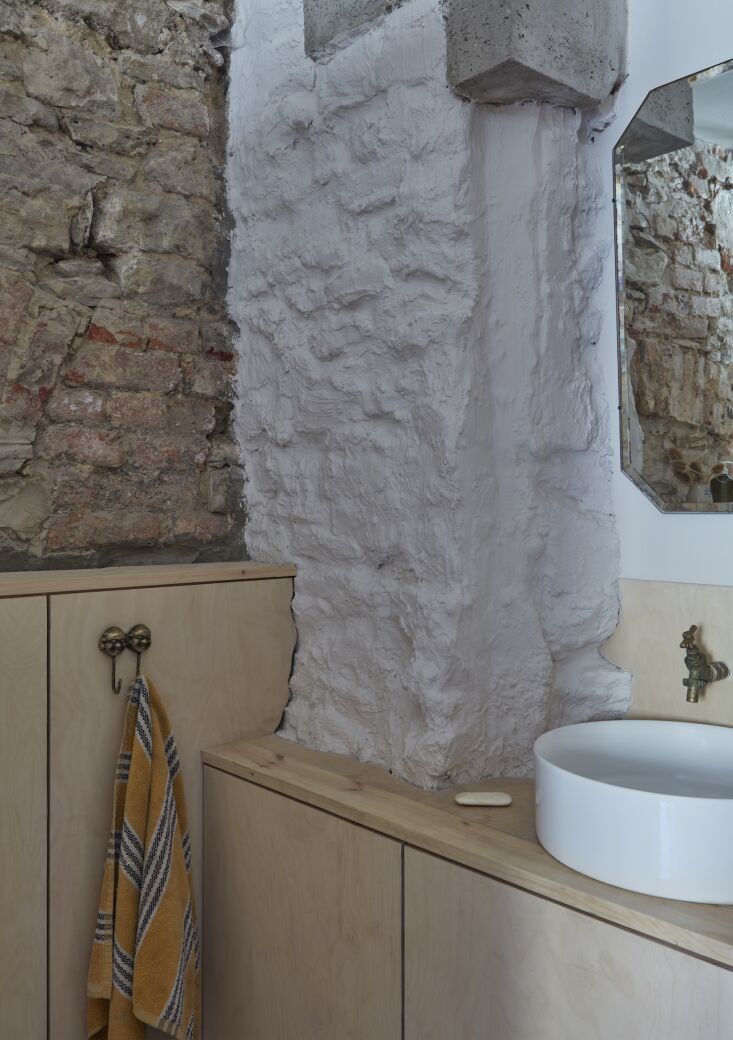 Above:Birch plywood bathroom cabinets were built into old brickwork and plastered stone.
Above:Birch plywood bathroom cabinets were built into old brickwork and plastered stone.
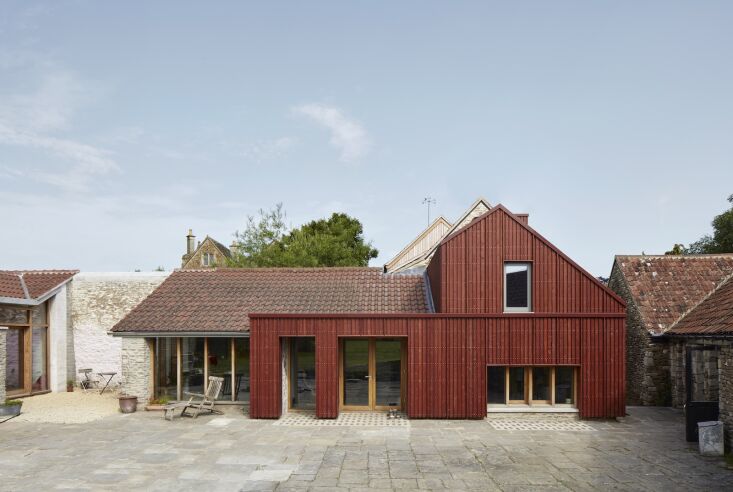 Above: The clunky modern extension is newly integrated into the old stone courtyard, its updated roofline echoing the lines of the original building. To give the rear façade cohesion, the design team added red-stained cladding that harmonizes with and elevates the existing 1980s terracotta roof tiles.
Above: The clunky modern extension is newly integrated into the old stone courtyard, its updated roofline echoing the lines of the original building. To give the rear façade cohesion, the design team added red-stained cladding that harmonizes with and elevates the existing 1980s terracotta roof tiles.
“The reinterpreted rear façade, both new and remodeled, reconnects the building to its rural setting, unafraid to have its own character but very much respectful of the original hall from which it extrudes,” write the designers.
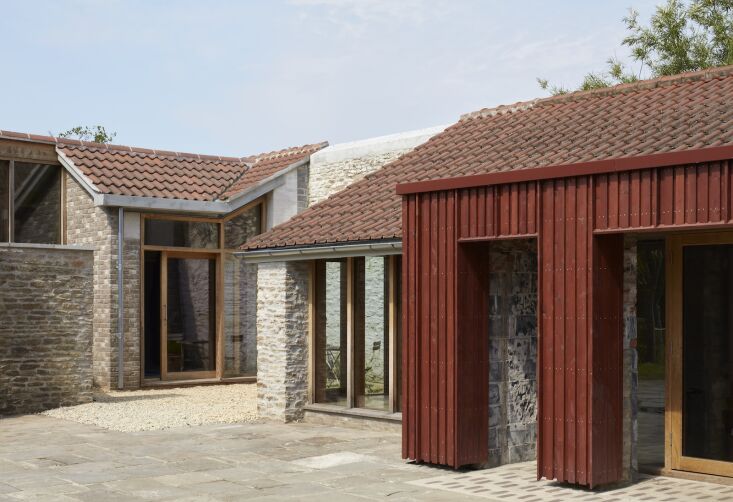 Above: Parts of the 1980s extension were taken down to reveal the historic stone wall and create breathing room. Salvaged bricks from the construction were put to use as exterior “brick rugs” that “mark the thresholds between the courtyard and the new gable extension.”
Above: Parts of the 1980s extension were taken down to reveal the historic stone wall and create breathing room. Salvaged bricks from the construction were put to use as exterior “brick rugs” that “mark the thresholds between the courtyard and the new gable extension.”
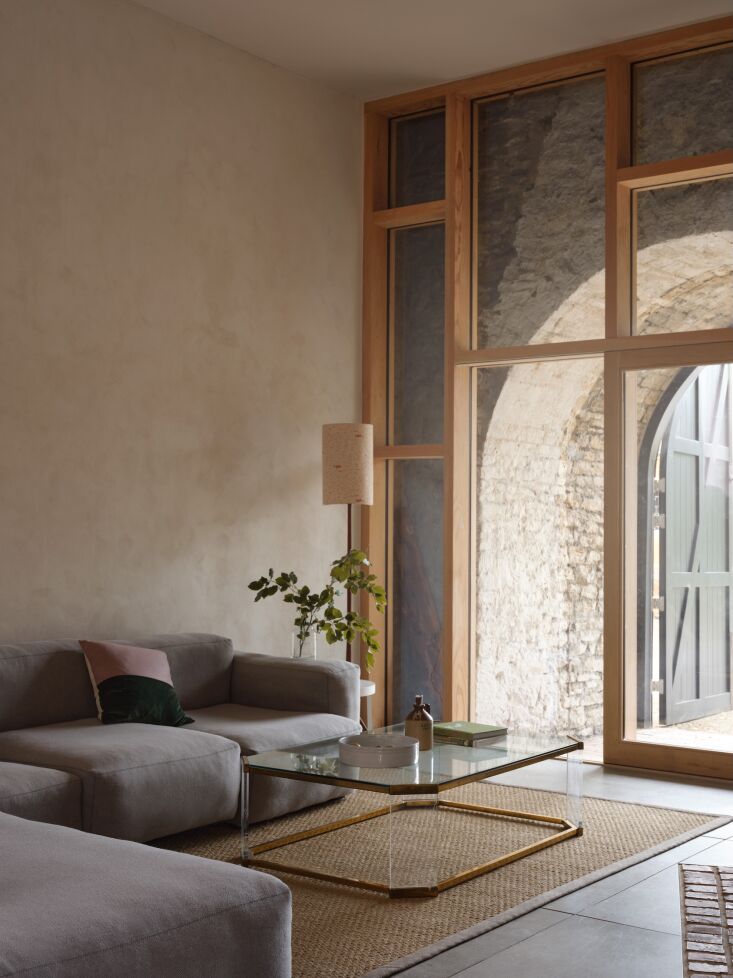 Above: A wood-framed glazed entrance leads to the back lounge. Photograph by Simon Bevan.
Above: A wood-framed glazed entrance leads to the back lounge. Photograph by Simon Bevan.
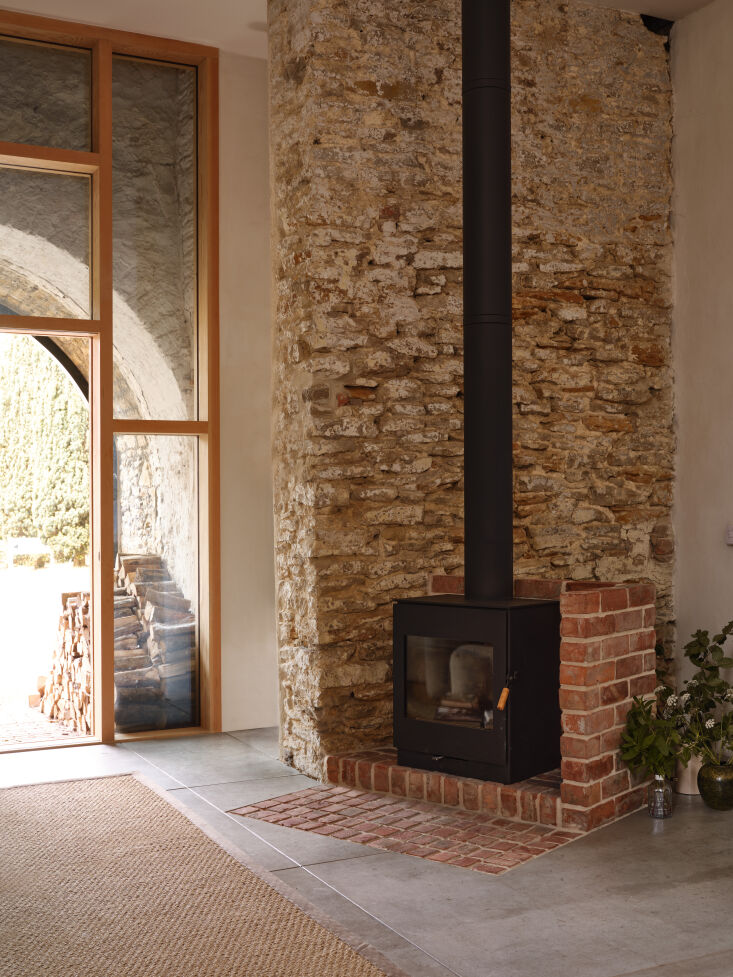 Above: The room has a Burley wood-burning stove set into an exposed old stone wall. Photograph by Simon Bevan.
Above: The room has a Burley wood-burning stove set into an exposed old stone wall. Photograph by Simon Bevan.
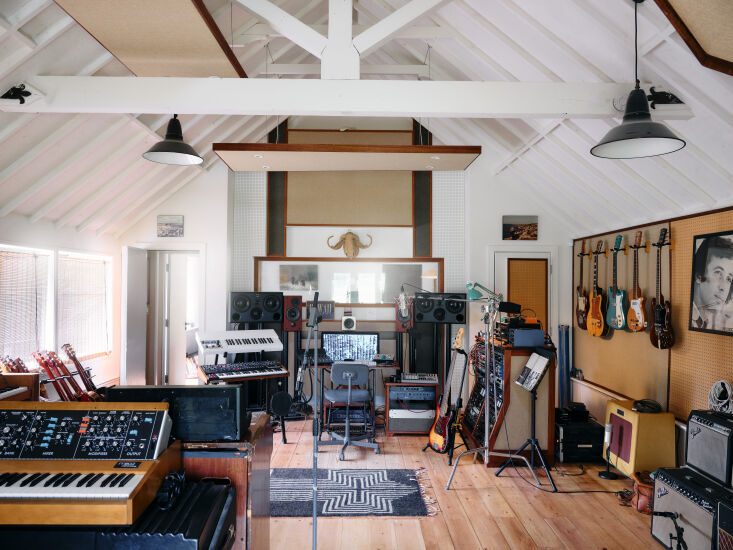 Above: The owner’s own recording studio. Photograph by Simon Bevan.
Above: The owner’s own recording studio. Photograph by Simon Bevan.
Floor Plan
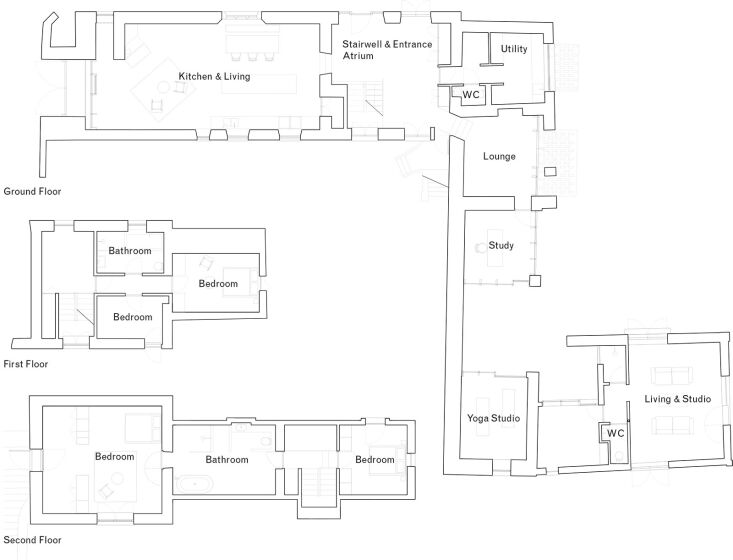 Above: The converted three-story Wool Hall has four bedrooms upstairs, and an updated live/work extension, yoga studio included.
Above: The converted three-story Wool Hall has four bedrooms upstairs, and an updated live/work extension, yoga studio included.
Three more Tuckey Design Studio standouts:



