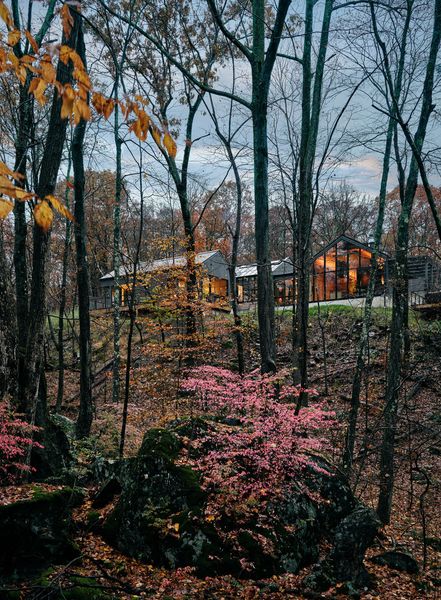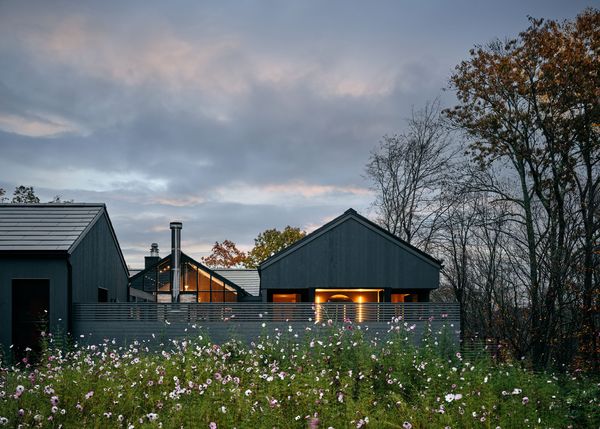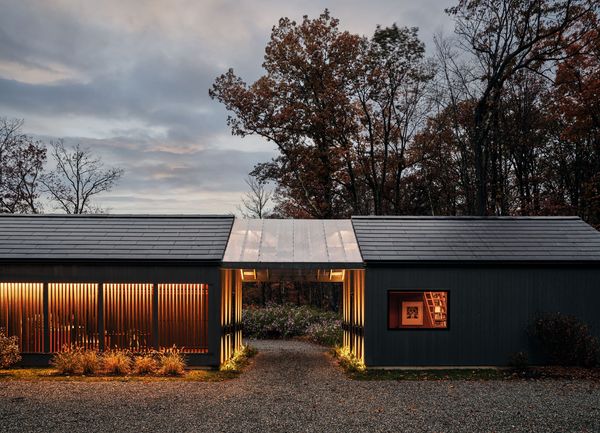Designer Nancy Mah’s woodland home references the world-famous Danish restaurant’s cluster of gables and unfettered connection with its setting.
Houses We Love: Every day we feature a remarkable space submitted by our community of architects, designers, builders, and homeowners. Have one to share? Post it here.
Project Details:
Location: New York
Designer: Nancy Mah
Photographer: Read McKendree / @readmckendree
Photographer: Ryan Fischer
From the Designer: “Designer Nancy Mah built her dream home on 10.5 acres of rugged upstate New York terrain, creating a modern retreat that blends with nature. Inspired by her architect father’s experimental 1976 Memphis home and a transformative meal at Copenhagen’s Noma restaurant, Mah designed interconnected structures that ‘grip the ridge’ of the landscape. The home features a central volume housing common areas, flanked by a guest wing and primary suite accessed through a working greenhouse. Floor-to-ceiling windows frame dramatic vistas while natural materials like white oak, poured concrete, and dark gray cedar create harmony with the surroundings. The result is a sanctuary where the house almost disappears into the landscape, offering its inhabitants a profound connection to nature.”

Exterior view, from the boulders below, looking up at the house
Photo: Read McKendree

Exterior view, greenhouse, primary bath, and wild flowers
Photo: Read McKendree

Exterior view of the drive through to the interior courtyard, wild flowers beyond
Photo: Read McKendree
See the full story on Dwell.com: A Dinner at Noma Inspired This Upstate New York Retreat
Related stories:



