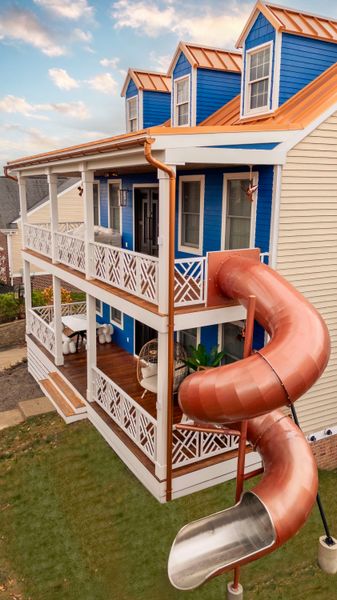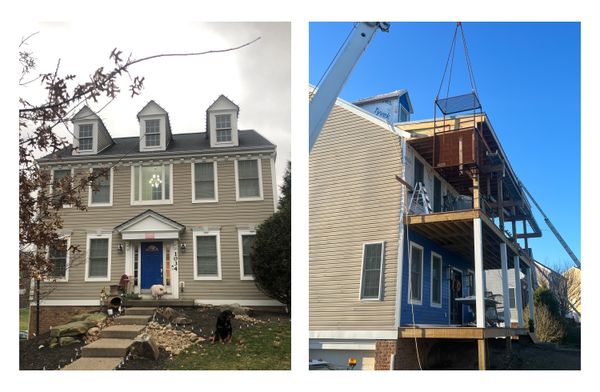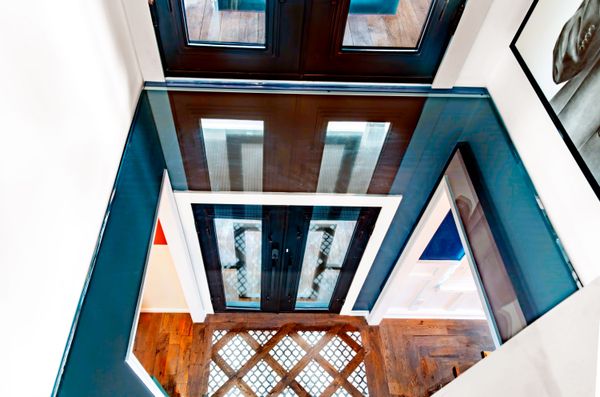“I thought, Well, I’ve got to have a way off the porch. I didn’t want it to be tacky.”
Welcome to Different Strokes, a look at unique home design choices that beg for further explanation.
It’s no surprise that the Pittsburgh-area home where Morgan Kumpfmiller, founder of home construction company American Dreamers Renovations, lives with her husband is a popular destination among kids in the neighborhood. The 6,000-pound spiral slide that swirls down from the second-story porch to the front yard might have something to do with it.
“We sit on the porch a lot. It’s actually brought us a lot closer to our neighbors, being out there and being able to talk to people,” says Kumpfmiller. “I will entertain as many slide rides as [kids in the neighborhood] would like. The other day, I had a little girl and boy come from across the street, and we did thirty-two slide rides.”

Morgan Kumpfmiller, founder of design-build firm American Dreamers Renovations, renovated her home to include a massive copper spiral slide, which was sourced from China.
Courtesy of American Dreamers Renovations
Those 32 rides down the home’s eye-catching copper slide made for a new usage record since Kumpfmiller added the unconventional feature in a renovation by her design-build firm, completed in October 2024. But the slide isn’t the only reason the structure—which won the Builders Association of Metropolitan Pittsburgh’s 2024 Housing Excellence Award for “Best Outdoor Living, Existing Home”—stands out. In the HOA development where the cookie-cutter houses follow a similar style, Kumpfmiller’s residence broke the mold even before she updated it: “It was a one-off, but it was an incomplete plantation-style home. When I looked at it, it was always just missing this piece. And I like completion.”
The slide also isn’t the home’s only atypical design element: Kumpfmiller added an 800-pound glass floor above the foyer that serves as an interior bridge connecting the upstairs hallway to the second-story porch, which has teak flooring and custom railings, like the porch on the first level. We talked to Kumpfmiller about how installing the glass “bridge” involved using a crane and custom “sled on stilts,” and why a slide makes an excellent emergency exit. Our conversation has been edited and condensed for clarity.

The renovation also added two teak porches with custom aluminum railings to the home’s first and second levels.
Courtesy of American Dreamers Renovations
How did the idea of a glass floor materialize?
Morgan Kumpfmiller: The house had a high-rise foyer and a big window in the front. I didn’t want to necessarily lose the light from that. I thought, Well, how do we keep the light? The answer was a glass floor.
It goes over what was previously a grand entryway. There’s no longer a big window, but there are two big steel doors so you can still have the light come in. We’re also big art collectors, and we used to have art all the way up the wall, gallery style, but we still wanted to be able to display art you could see from the ground floor.

The glass floor above the foyer is eight inches thick.
Courtesy of American Dreamers Renovations
See the full story on Dwell.com: Sure, Why Not Build Your House With a 6,000-Pound Spiral Slide and a Glass Floor?
Related stories:



