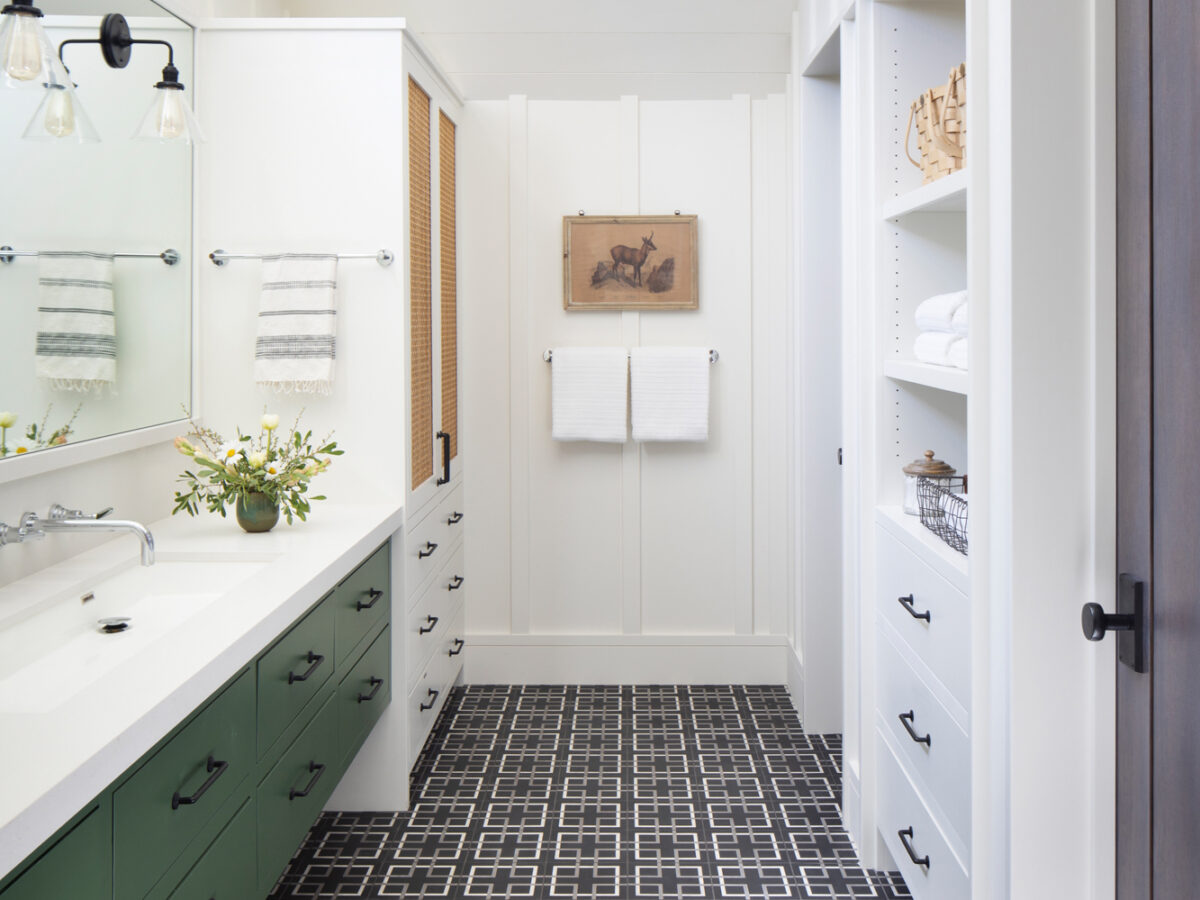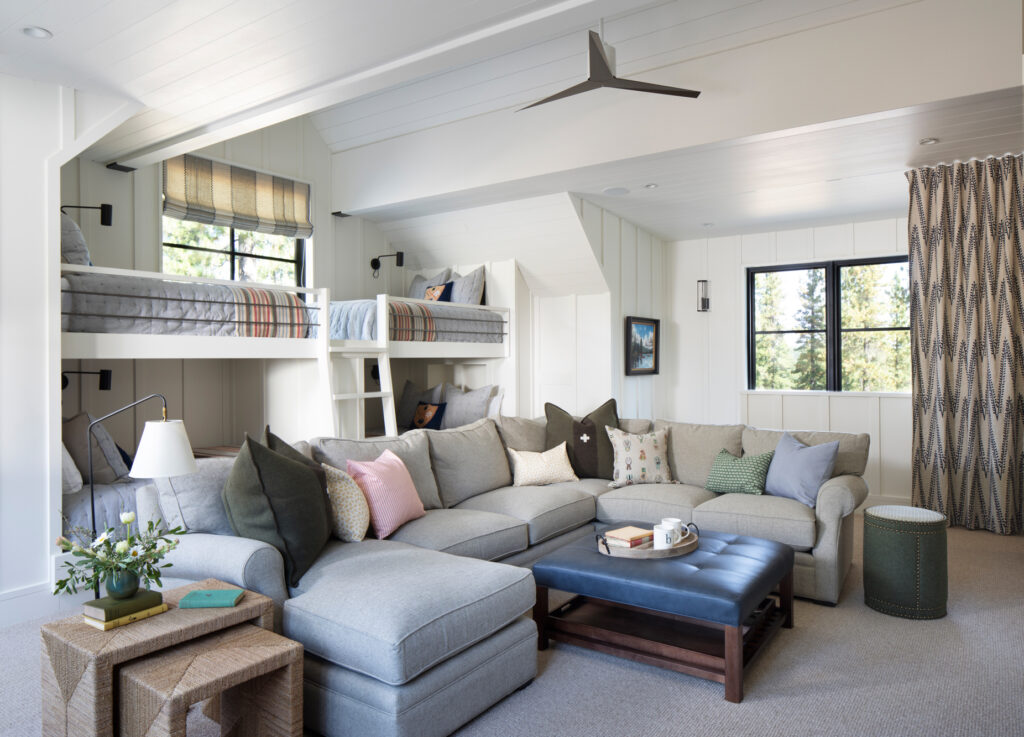California brags that it’s the state where adventure lovers’ dreams come true. Powdery snow-covered mountains with world-class slopes and trails; clean, cool lakes for fishing and boating; and bluebird days year-round to enjoy just about any adventure you can dream of. But even here, locations that have access to all these outdoor perks and four equally beautiful seasons are rare. North Lake Tahoe is on the top of that very short list. Martis Camp, a private community positioned on 2,100 pristine acres outside Truckee, California, is taking full advantage of those gifts, selling lots and new-build homes to those who like their activities with a side of luxury. It’s a place tailor-made for dream houses and core memory holidays, and Tahoe City-based architect Clare Walton is helping families make it all come true.
Paul Dyer
“There is a real emphasis on family gatherings there, with a connection to nature and access to adventure. There’s a private lodge and a ski lift to Northstar, a family barn, and a library, plus an amazing golf course and fishing pond,” Walton says. “We’ve worked with the developer and private homeowners to build several single-family residences with that lifestyle in mind.”

Paul Dyer
The community is making an effort to balance that “New Tahoe” opulence with some more modest, human-scale charm, keeping with Truckee’s preservationist mindset. For designers and builders, that means toeing a line between building a structure large enough to feel like multiple generations of a family can spread out and enjoy the open space and leaving them feeling like they’re wandering alone in a presidential library. Creating that harmony is one of the things Walton and her interior design team, which include Heidi Barnes and Lauren Christophel, do best. The nearly 6,000-square-foot home she designed for an adventure-loving family represents that balance.

Paul Dyer
“The clients wanted it to have a cozy family emphasis. The home was proposed as a family gathering and destination spot so they can celebrate being together,” Walton says. “They wanted the space to feel warm and inviting, have an indoor-outdoor flow, and for there to be a connection between the spaces. They wanted a main common area that had a few nooks and different seating areas that felt comfortable to gather in.”

Paul Dyer
Walton achieved this proportional balance by carving out small sitting areas within three main “forms” or volumes, all with gabled rooflines, that feel nestled in the surrounding trees. Each is positioned at a different angle to admire the surroundings.

Paul Dyer
“In the great room, there are custom timber trusses that extend inside and out and create a connection between the spaces. There’s also a two-sided fireplace that connects to a screened outdoor living area,” she says.

Paul Dyer
A small media room with lower ceilings creates a snug, enveloping atmosphere with a darker palette and cozier textiles. Then, the expansive, open-format kitchen and great room feature collapsible glazing walls with bi-fold doors that open up to take in those open-space mountain views. One of the gifts of being involved with a project from the ground up is choosing an ideal position on the lot.

Paul Dyer
“We had the initial site walk together, and we talked about the setting and the views and what their goals were,” Walton says. “There are some beautiful open-space views to forest and mountains, and we strategized the design to maximize that. They wanted it to feel nestled in the trees, and I think we accomplished that.”

Paul Dyer
There are quieter spots to rest, and places like the bunk room with its own sitting area and playspace, designed for the owners’ son and his friends. The hope is that it will be a flexible space the family can grow and change with, with plenty of room to grow. With five bedrooms and two fireplaces, it’s paradise built for a crowd, situated at the center of one of the West’s most iconic spots.

Paul Dyer
“It’s a playful, joyful home designed with a casual family feel, and it’s very welcoming,” Walton says.
And in a place that’s centered around living outside, it’s inviting enough to convince anyone to head back indoors.
We only recommend things we love. If you buy something through our site, we might earn a commission.


