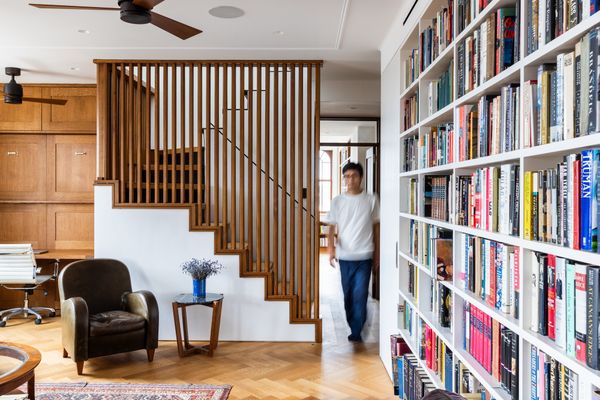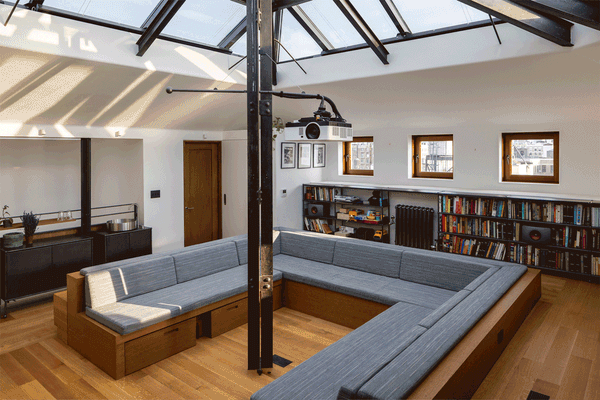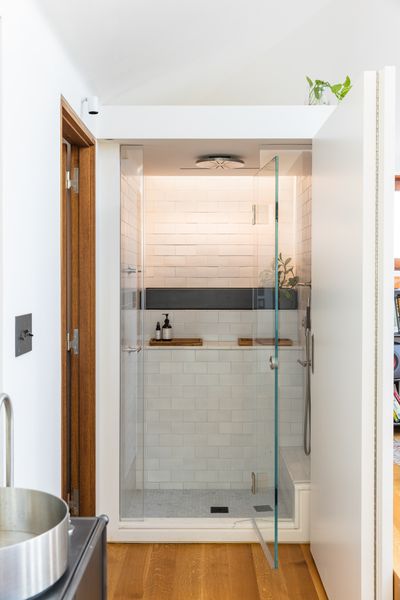Clever modular elements create space for hosting, from a breakfast nook that turns into a sleeping area to a conversation pit that changes into a guest suite.
Welcome to How They Pulled It Off, where we take a close look at one particularly challenging aspect of a home design and get the nitty-gritty details about how it became a reality.
Shuji Suzumori of New York–based practice Suzumori Architecture understands that hosting friends and relatives can be complicated, especially when you live in a small space. “Each household may arrive or depart on its own schedule, carry different daily rhythms, and bring unique expectations of privacy and togetherness,” he says.
He also understands that certain design elements can make homes feel bigger or smaller—and that a good design might allow these elements to appear when privacy is needed and disappear when spaces are shared.

This space transforms into a private room with just a few clever tricks.
Photo by Conor Harrigan
When Suzumori began working with a New York City couple who wanted their home to be the natural gathering location for family, friends, and holidays, he used transformable design to create a space that could feel either cozy or expansive depending on which elements were in play.
“We reimagined the space as a modular penthouse where areas, rather than rooms, can be sectioned off in various configurations,” Suzumori says. “This allows the couple to live comfortably as two most of the time, yet easily open their home to children, grandchildren, and guests of any size without compromising their own sense of calm and intimacy.”
The 2,400-square-foot penthouse duplex includes:
- A pocket door and pullout bench that quickly turns a breakfast nook into a private sleeping area
-
A louvered staircase that elegantly creates another private room, furnished with a Murphy bed
-
A library that transforms into a guest suite, turning a conversation pit into a sleeping platform and revealing a hidden shower stall
“Most of the time, [the library] is a serene reading room with a skylight that channels daylight deep into the lower floors,” Suzumori says. “Yet it can transform seamlessly into a guest suite with a full bath, minibar, and direct access to the shared roof deck, which works perfectly for visiting family or a temporary workspace.”

With a few short steps, the conversation pit in the library upstairs becomes space for family to sleep.
Photo by Conor Harrigan

The library upstairs also includes a full bathroom, essentially transforming the upper level to a private space.
Photo by Conor Harrigan
See the full story on Dwell.com: How They Pulled It Off: A One-Bedroom Penthouse That Transforms Into a Four-Bedroom Apartment
Related stories:



