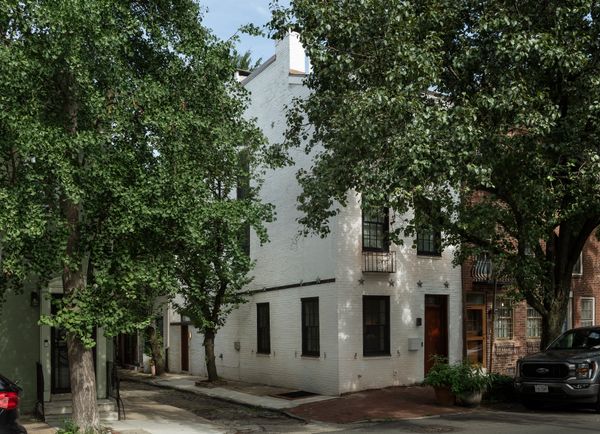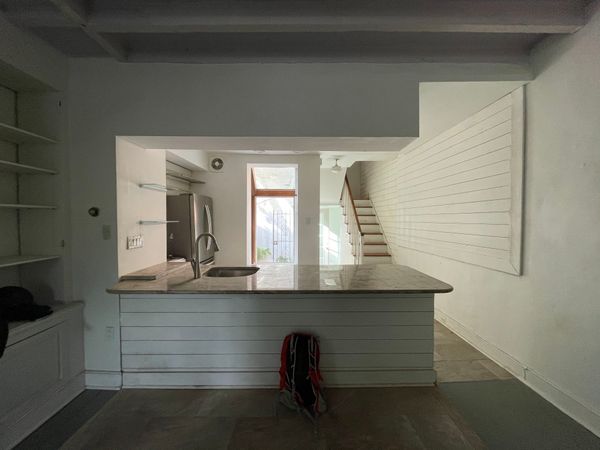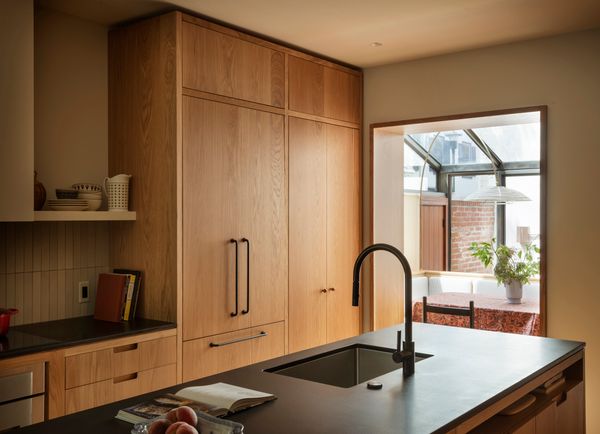The design team “poked fun” at the homeowner for her unusual request, but they’ve since recommended the cold storage solution to other clients.
Zack Shapiro and Devon Maley were searching for the right place to raise their two young daughters when they found a 19th-century town house for sale on Philadelphia’s historic Fitler Square, just east of the Schuylkill River. “We fell in love with its charm and the potential of it,” Devon recalls. “We couldn’t get it out of our heads.”
Situated on a corner beside a cobblestone alley, it had more natural light than most town houses, with windows on three sides instead of two. The house had not been renovated in many years, but it was in their budget—so they sealed the deal.

In Philadelphia, General Assembly and Trade Architects rebuilt a crumbling, early-1800s brick town house on Fitler Square
Photo: Matthew Williams
The relatively small, skinny building—at 1,743 square feet and just 15 feet wide—called for maximizing space. And being two centuries old, it needed retrofitting. “It definitely wasn’t laid out in a way for a modern family to use,” Devon says, adding that it was “quite literally crumbling.”
The couple reached out to Brooklyn firm General Assembly and Philadelphia’s Trade Architects to update the home with white oak built-ins, reclaimed pine floors, and exposed original brick walls, illuminated by a new kitchen solarium and substantial skylights. Because General Assembly also designs furniture as well as interiors (through its sister company, Assembly Line), the firm also provided some of its own furnishings.
Before: Kitchen

Before: The original kitchen was cut off from the living room (in the foreground) by a large island and overhead cabinetry.
Courtesy Trade Architects
After: Kitchen

The renovated kitchen is defined by its custom oak cabinetry, absolute-black granite countertops, and a Heath Tile (M144 in Oat) ceramic backsplash.
Photo: Matthew Williams
See the full story on Dwell.com: Before & After: Their Rebuilt Philly Town House Makes a Case for the Solarium—and a Bathroom Fridge
Related stories:



