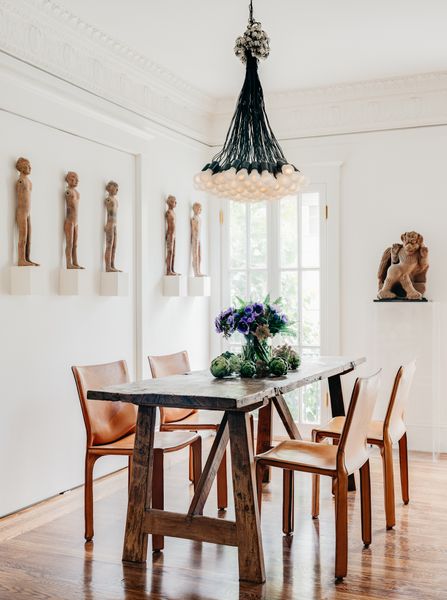Originally built by an Italian sculptor, the renovated residence features intricate plasterwork, a Juliet balcony, and a converted art studio.
Location: 1698 Armstrong Avenue, San Francisco, California
Price: $1,595,000
Year Built: 1924
Renovation Date: 2017
Renovation Designer: Antonio Martins
Footprint: 2,186 square feet (3 bedrooms, 1.5 baths)
From the Agent: “1698 Armstrong Avenue is a unique and curated home owned by a professional designer, combining stunning architecture with a sophisticated design. This one-of-a-kind home offers a bright living/dining room with ornate crown molding, a gas fireplace, and three French doors leading to a Juliet balcony. Down the hall are three bedrooms (one currently being used as a walk-in closet), and a sunlit, spa-like bathroom. An efficient kitchen features a separate pantry/laundry area and provides access to the sunny roof deck with western and southern exposure. The lower level of the home hosts of a spacious family room/event space with bifold doors opening to a lovely courtyard, a half bath, and access to two separate garages. This vibrant neighborhood will soon be home to one of the biggest waterfront parks, and is a straight shot to the Dogpatch, Mission Bay, and Potrero.“

Photo by Christopher Stark

Photo by Christopher Stark

The home was originally built by Cesare Santini—an Italian sculptor and plaster artisan—as a live/work space.
Photo: Christopher Stark
See the full story on Dwell.com: Ornate Details Define This Designer’s $1.6M Home in San Francisco
Related stories:



