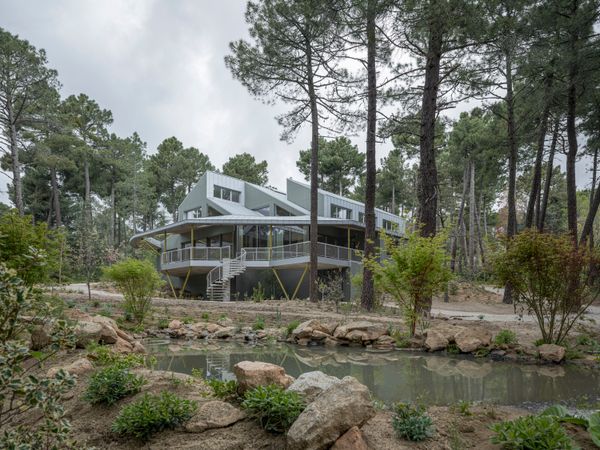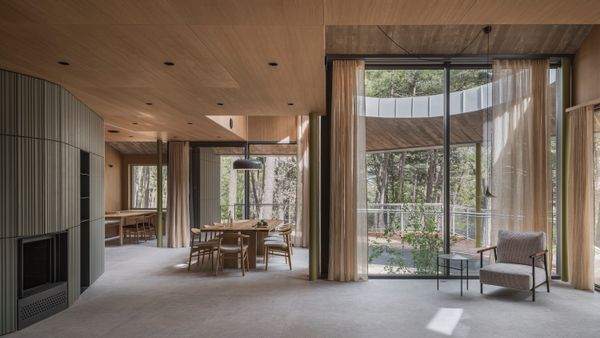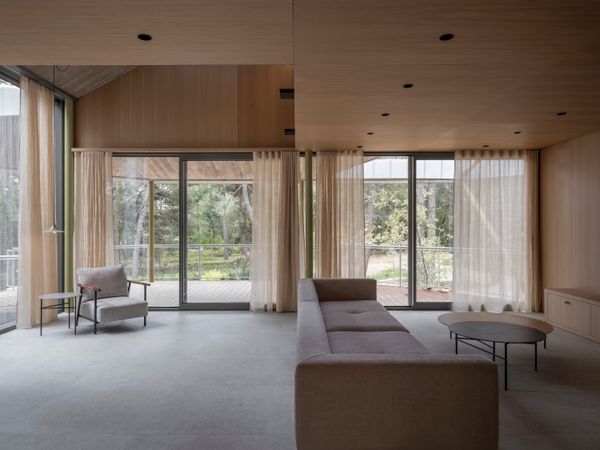The residence is designed to minimize its impact on the landscape while maximizing comfort for both the owners and the area’s native species.
Some years back, architect Ignacio G. Galán was walking through the woods outside Madrid with his client, who paused to point out frogs hopping through the trees. As a child visiting his grandparents there, he used to catch frogs like these in the same woods, he tells Galán, which is a mix of native holm oaks and pines imported for resin extraction. Today, industry has since vacated, but the client has returned to the foothills of the Sierra de Guadarrama with his children to bike, run, and catch frogs once again—and build a home of their own.
The frogs sparked an idea for New York–based Galán and his partners, Madrid-based Álvaro M. Fidalgo and Arantza Ozaeta, whose collaborations often answer unique architectural questions. In addition to designing a spacious family retreat, they envisioned a pond to honor the family’s bond with the forest’s aquatic life—and a home that would help sustain it. “We wanted the house to be part of the ecosystem rather than extracting from it,” says Galán.

In Avila, Spain, a family with ties to the area built a home that harmonizes with a forest recovering from industrial resin extraction. It has a graywater pond that doubles as a habitat. “We came up with the idea of the pond, but Ambient Paisajismo, the landscape architects, taught us so much—how to rebuild the ecosystem with compatible species that favor both biodiversity and beauty,” says Ignacio G. Galán.
Photo by Imagen Subliminal (Miguel de Guzmán + Rocío Romero Rivas)
Without city plumbing, a home typically requires a septic tank, but the architects devised a system they call “un-tanking.” Instead of burying a tank underground, they developed an open setup that separates black and graywater, channels clean runoff into ventilated filters, and reintroduces it into the environment through the new pond.
Now, just down the hill from the house, descendants of the frogs from the client’s childhood also enjoy a new home. “The frog became the protagonist,” says Galán. “It links their memories to the site and symbolizes the return of life to a recovering ecosystem.”
The six-bedroom, 4,300-square-foot house was designed to minimize disruption to the terrain—no deep foundation was dug and no trees were removed. Downstairs, two bedrooms are tucked behind a generous open-plan living space that includes the kitchen, dining, and lounge spaces, all opening to a large veranda that connects directly to the forest. Upstairs, four bedrooms and a small living room provide private space.

The home’s open-plan living interior can be heated with a woodburning fireplace, and a radiant-heating and cooling system in the ceramic floors helps adjust the temperature. Windows cool the interiors, too, in lieu of mechanical air conditioning.
Photo by Imagen Subliminal (Miguel de Guzmán + Rocío Romero Rivas)

Oak wood ceilings in the living room balance the clean, modern ceramic floor and furnishings. A lamp by Claus Bonderup & Torsten Thorup and linen curtains by Bandalux add touches of elegance.
Photo by Imagen Subliminal (Miguel de Guzmán + Rocío Romero Rivas)
See the full story on Dwell.com: A Graywater Pond Doubles as a Frog Habitat at This Forest Retreat Outside Madrid
Related stories:



