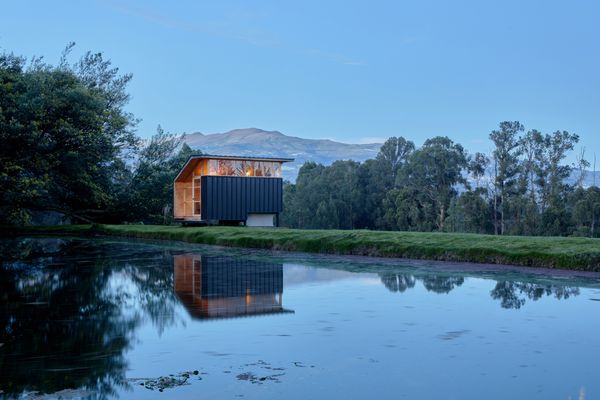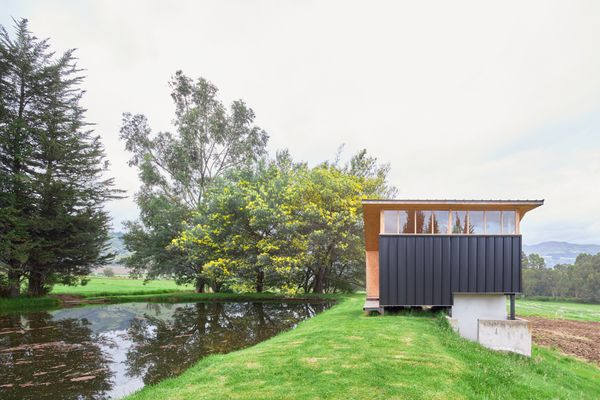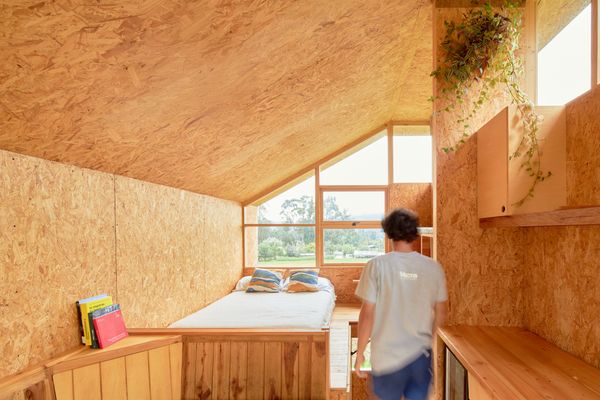El Sindicato Arquitectura designed a panelized 260-square-foot cabin that the owner put together himself using cordless drills and screwdrivers.
Welcome to Prefab Profiles, an ongoing series of interviews with people transforming how we build houses. From prefab tiny houses and modular cabin kits to entire homes ready to ship, their projects represent some of the best ideas in the industry. Do you know a prefab brand that should be on our radar? Get in touch!
In April 2016, a 7.5-magnitude earthquake hit the town of Muisne, 110 miles from Quito, Ecuador, and destroyed an estimated 7,000 structures. In the wake of the devastation, there was a need for easy-to-transport housing that was also easy to assemble, particularly in rural areas. In response, El Sindicato Arquitectura started experimenting with prefabricated housing, and they created a prototype that people could replicate with materials they had nearby.
Since that first foray into prefabrication, the Quit0-based practice has developed a number of like-minded projects, including a tiny home that can be fixed to the rooftop of apartment buildings, a carpentry workshop the studio says is rooted in the principles of prefabrication, and, most recently, a 260-square-foot cabin that adds an accommodation to a family’s farm.
Here, the studio shares more about its prefabrication practice—and the backstories behind some of its most exciting projects thus far.

El Sindicato Arquitectura designed Casa Pukará for a family wanting to add a small accommodation to their 10-acre retreat near Cayambe in Ecuador.
Photo by Eduardo Espinosa Garate
What’s the most exciting project you’ve realized to date?
In terms of projects that are prefabricated, one that has inspired us the most is Casa Parásito, a tiny home that sits on a roof. It challenged many concepts, not only architectural ones, but also philosophical and practical ones, about urban living. It explores how we can take advantage of spaces with great potential that often go unnoticed, and how, by giving a small creative twist to the capitalist system we live in, we can create new, accessible housing options, especially for young people who want to remain living in city centers such as Quito.

A row of clerestory windows on the loft level brings additional light into the space.
Photo by Eduardo Espinosa Garate
Tell us more about Casa Pukará.
Located on the slopes of the Cayambe volcano, in the rural outskirts of the city with the same name, Casa Pukará is part of a roughly 10-acre family-owned plot that has historically been dedicated to livestock grazing, the cultivation of grasses and vegetables, and the artisanal production of cheese. The site already contained basic infrastructure: a country house, a stable, a small dairy, storage buildings, a large irrigation reservoir, and the ruins of a former animal feed storage facility. Casa Pukará introduces a new layer of use over this productive landscape, a sustainable intervention aligned with the vision of Daniel, the son of the family, who wanted to incorporate a low-impact rural lodging experience.
The cabin is intended to help visitors disconnect from the city and immerse themselves, even briefly, in the calm of the countryside. The 260-square-foot plan can accommodate up to four guests in a stepped open-plan layout that uses level changes to define zones.
The entire structure was prefabricated in a workshop using a system of fully finished, demountable panels. The design enabled Daniel to assemble the house alongside his father, using only a basic instruction manual and simple cordless tools such as drills and screwdrivers. This construction strategy addresses the site’s limitations—no electrical power and restricted access that prevents the delivery of a fully built structure.

A hatch in the sleeping area leads down to a semi-subterranean level.
Photo by Eduardo Espinosa Garate
See the full story on Dwell.com: Tools You Probably Already Own Were Used to Build This Tiny Prefab Home in Ecuador
Related stories:



