Architect and designer Eddie Maestri actually loved that his two-story 1936 bungalow in Manhattan Beach felt a little cramped. While others would try their hardest to redo everything to make the space seem bigger, Eddie embraced coziness in the home he shares with his husband, Adam, their 12-year-old twin boys, Ethan and Elliott, and their golden retriever, Pearl.
Jonathan Young
The home serves as the family’s West Coast base—as beachy getaway, and where Eddie hosts work trips and clients for his firm, Maestri Studio. “As a family of four, we have a larger ‘full-time house’ in Dallas, but I loved the idea that this home would feel a little cramped—intentionally so. It forces us to be together in a way that’s special: piled on the sofa, gathered around the fire pit, taking walks and bike rides along the beach,” says Eddie.
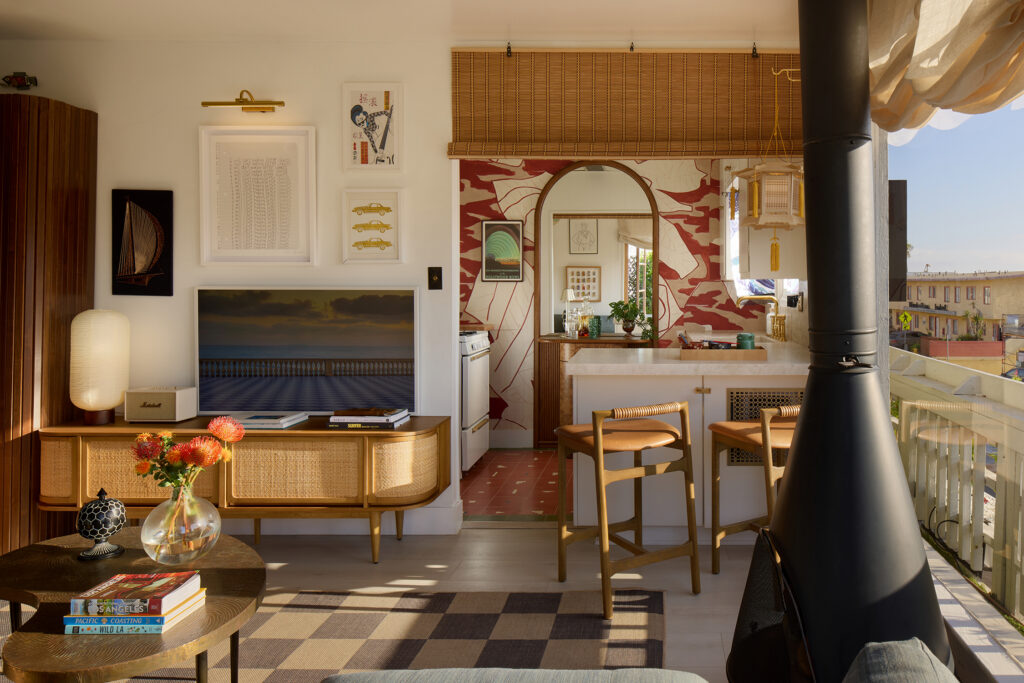
Jonathan Young
At just over 1,050 square feet, the house includes three bedrooms, two bathrooms, a study, a one-car garage, and a private courtyard/rooftop deck oasis (a rare feature in the neighborhood!). Its last renovation was in the 1960s, so it had remnants from then and when it was built in the 1930s, but that wasn’t necessarily a good thing.
“Inside, it was essentially a white box feeling very generic… popcorn ceilings, dated vinyl windows, and not much character to speak of,” Eddie explains. “The small footprint made it especially challenging to layer in personality without a full-scale renovation. Outside, the faded blue paint had seen better days, and the courtyard—now one of our favorite spaces—featured only a lonely hibiscus in a patch of sand.”
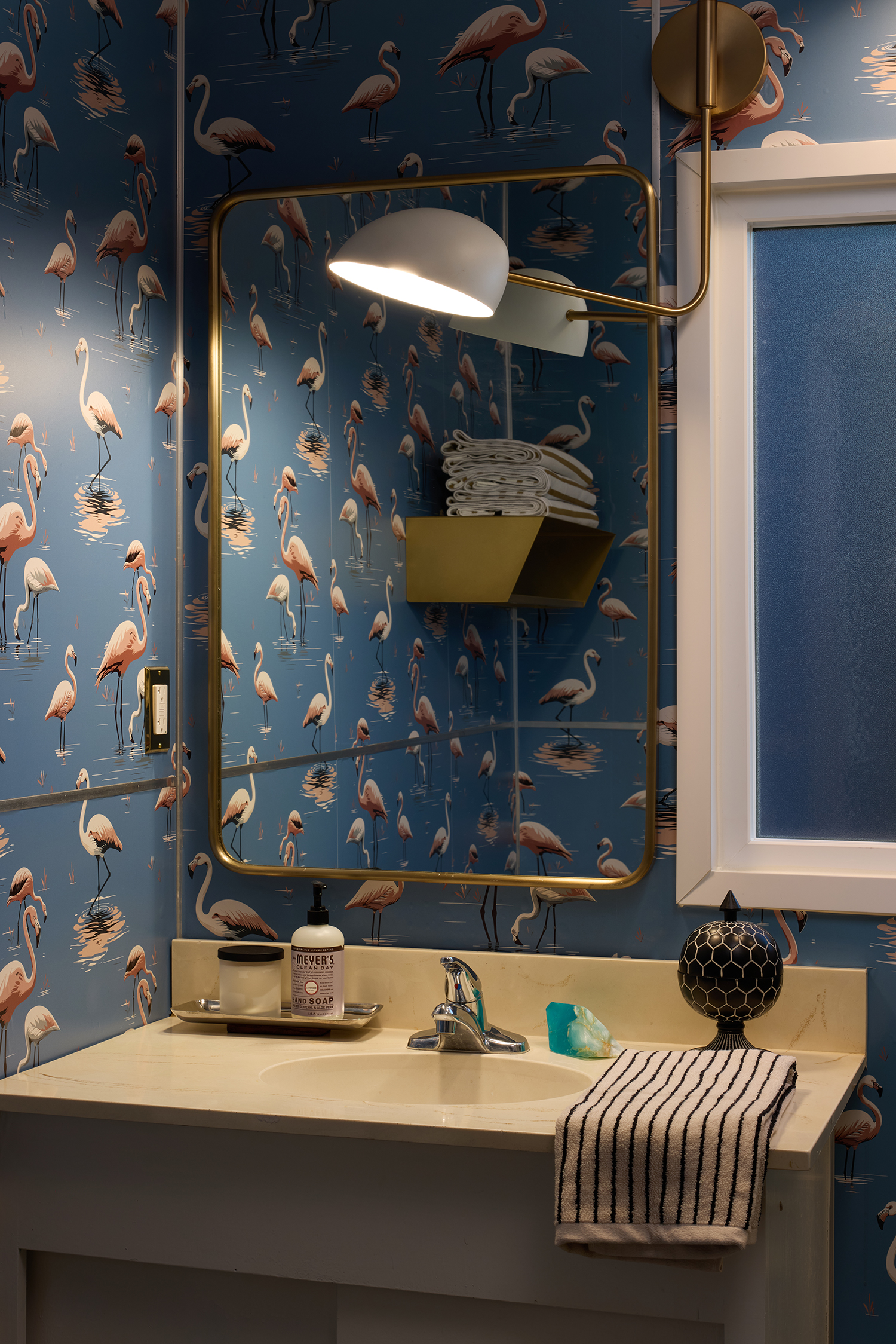
Jonathan Young
Instead of giving the home a modern look like many Manhattan Beach houses surrounding it, Eddie was drawn to the classic, quirky cottages of the area. The goal was not about perfection, it was about personality, he says. A lived-in, layered, comfortable, and quirky home was the priority. Additionally, maximizing every inch of space was important.

Jonathan Young
“At first, we thought we needed to do a lot of major reworking to make the house work for us, but over time, we realized we didn’t,” Eddie says. “The tiny kitchen? It works just fine. The house’s quirks have become part of its charm.”
For design inspiration, Eddie looked to California hotels like the bungalows at the Avalon Hotel in Palm Springs, Hotel Joaquin and Woods Cove Hotel in Laguna Beach, and the suites at Palihouse in Santa Monica. They all are well-appointed, charming, and full of thoughtful details and space-saving solutions. Since the home had a tight footprint and there was a tight budget, Eddie says every design move had to be thoughtful, layered, and purposeful.

Jonathan Young
The living room has those quintessential beachy details like bleached wood plank floors, with a vintage rattan-and-brass sectional sofa reupholstered in a teal Perennials performance fabric that is a nod to the ocean, relaxed linen Roman shades, and a collected and on-theme gallery wall. The ceiling was lacquered in high-gloss white, which reflects the ocean views beautifully. There’s a mix of high-low decor in the room: a World Market console, West Elm counter stools, a Frame TV, and a vintage wood screen that hides the bathroom and bedroom doors. A vintage freestanding electric fireplace keeps the room warm on cool nights—a must since the home doesn’t have built-in heating.
“We also swapped out the side windows for casement-style ones that bring in ocean breezes, increase the interior connection to the outdoor space, and add a ‘living’ quality to the facade when open,” Eddie says. “Throughout, we left the wood on the windows and doors raw for a relaxed, sun-washed feel. Brass switches by Forbes & Lomax offer an unexpected layer of polish.”

Jonathan Young
In the kitchen, Eddie and family really wanted to preserve the original 1960s backlit ceiling with red, green, blue, and yellow accents. A hand-painted red wallpaper by Porter Teleo was installed on along the back wall to emphasize the feature. Eddie kept the existing kitchen cabinets but upgraded the hardware with brass knobs and added a linen shutter to the window. As a nod to the family’s travels to Japan, an authentic Japanese lantern was installed over the bar seating and Japanese wall art was repurposed as wall panels.

Jonathan Young
“For storage and style, we brought in an arched burlwood mirror piece—a nod to 1930s Art Deco—that also visually expands the space,” Eddie says. “A retro cream refrigerator brings a pop of fun, as well as the concrete tile floor by Concrete Collaborative. Open shelves above the range let us display cookbooks and collected items to make the space feel lived-in and personal.”
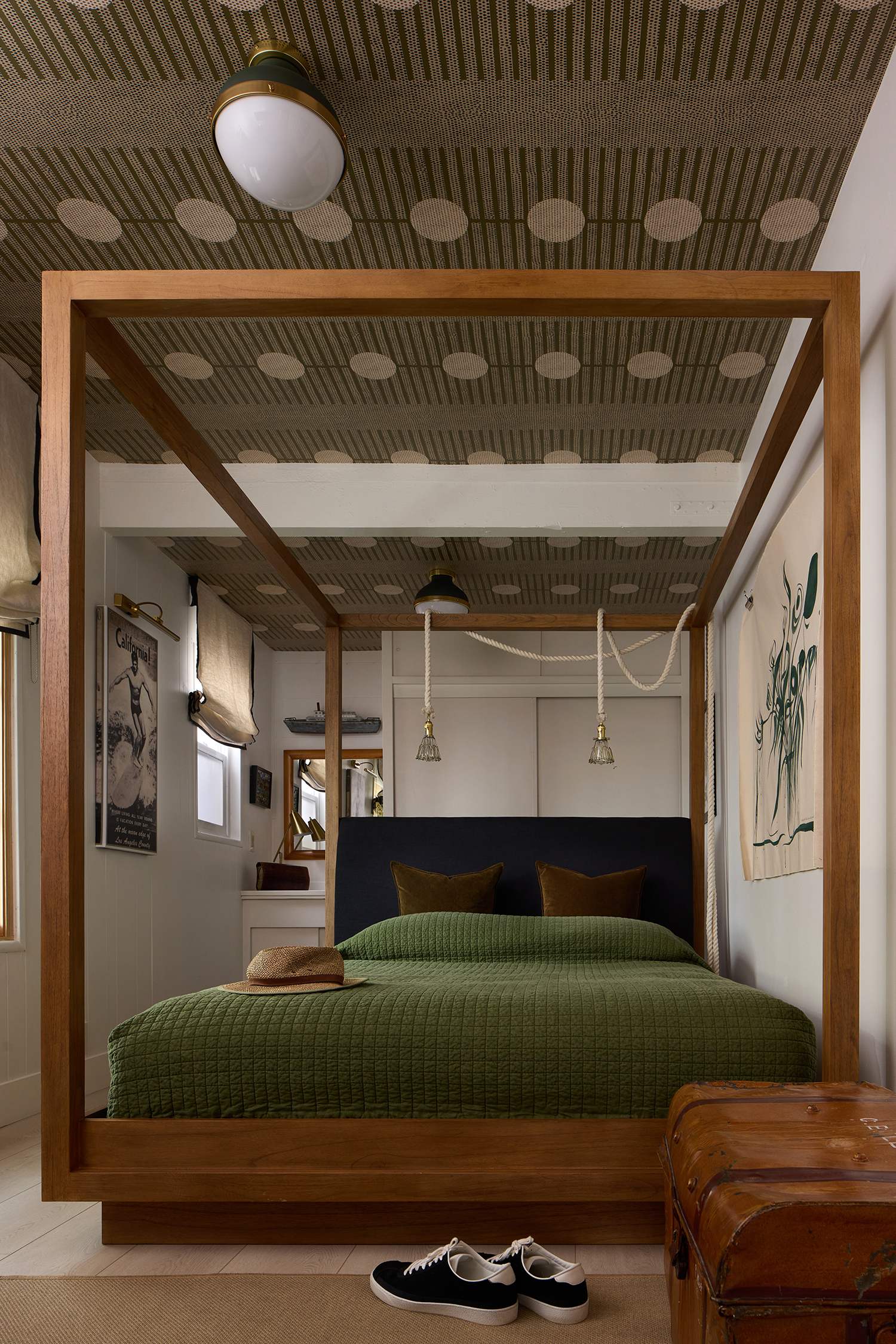
Jonathan Young
The layout of the primary bedroom called for some creativity since it was a long and narrow space. They placed the dramatic Crate & Barrel canopy bed toward the center of the room, allowing space to create a dressing area near the closets. A Mitchell Black wallpaper was installed on the ceiling to mimic hand-painted beams. A secretary desk that doubles as a dresser and vintage steamer trunks were placed in the room to provide more storage.
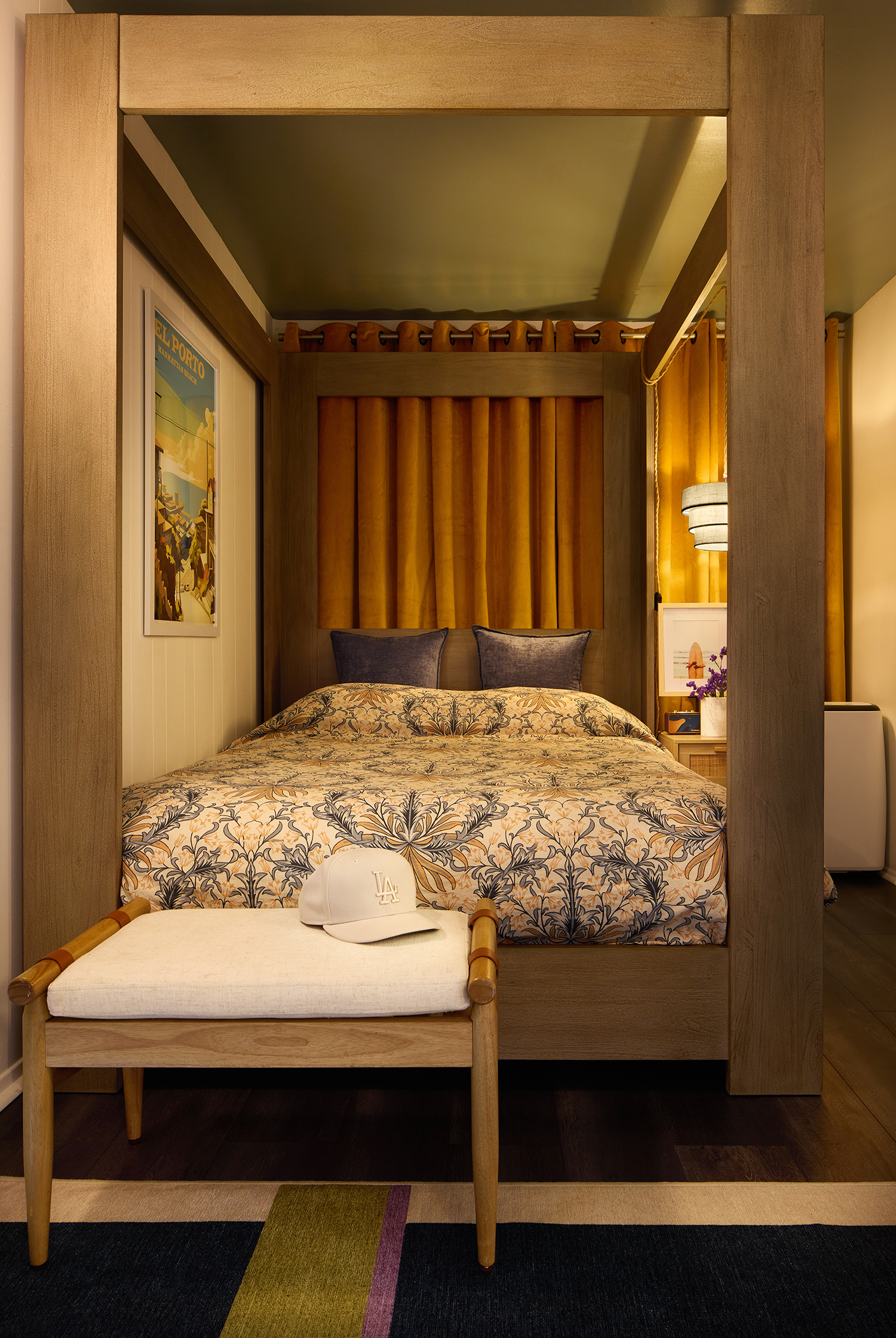
Jonathan Young
Downstairs, the study was designed to be Maestri Studios’ L.A. outpost, so it had to be both functional and stylish. Since it has low ceilings, Eddie and team painted it a glossy blue and added LED lighting around the perimeter “to bounce light and create a bit of lift.” They kept the original 1960s paneling and built-in shelves, while also adding a vintage desk and chairs and steamer trunks.

Jonathan Young
The patio is Eddie’s favorite part of the house—and it also serves as the family’s main living space. “We installed artificial turf for a soft lawn feel, layered in loads of potted plants to create a lush oasis, and added a black-and-white awning, outdoor sectional, dining table with umbrella, and fountains for ambient sound. At night, the uplighting and reflections from the fountains give the entire courtyard a magical quality,” Eddie adds.

Jonathan Young
Even though the project had budget and space restrictions, Eddie really enjoyed the challenge. He says it gave him permission, as a designer, to take more risks, move at his own pace, and allow for trial and error. There’s more he and his family would have liked to tackle, but the limitations forced them to really reconsider what they really needed, and allowed them to appreciate the home’s quirks and imperfections. Now, any future renovations will be intentional.
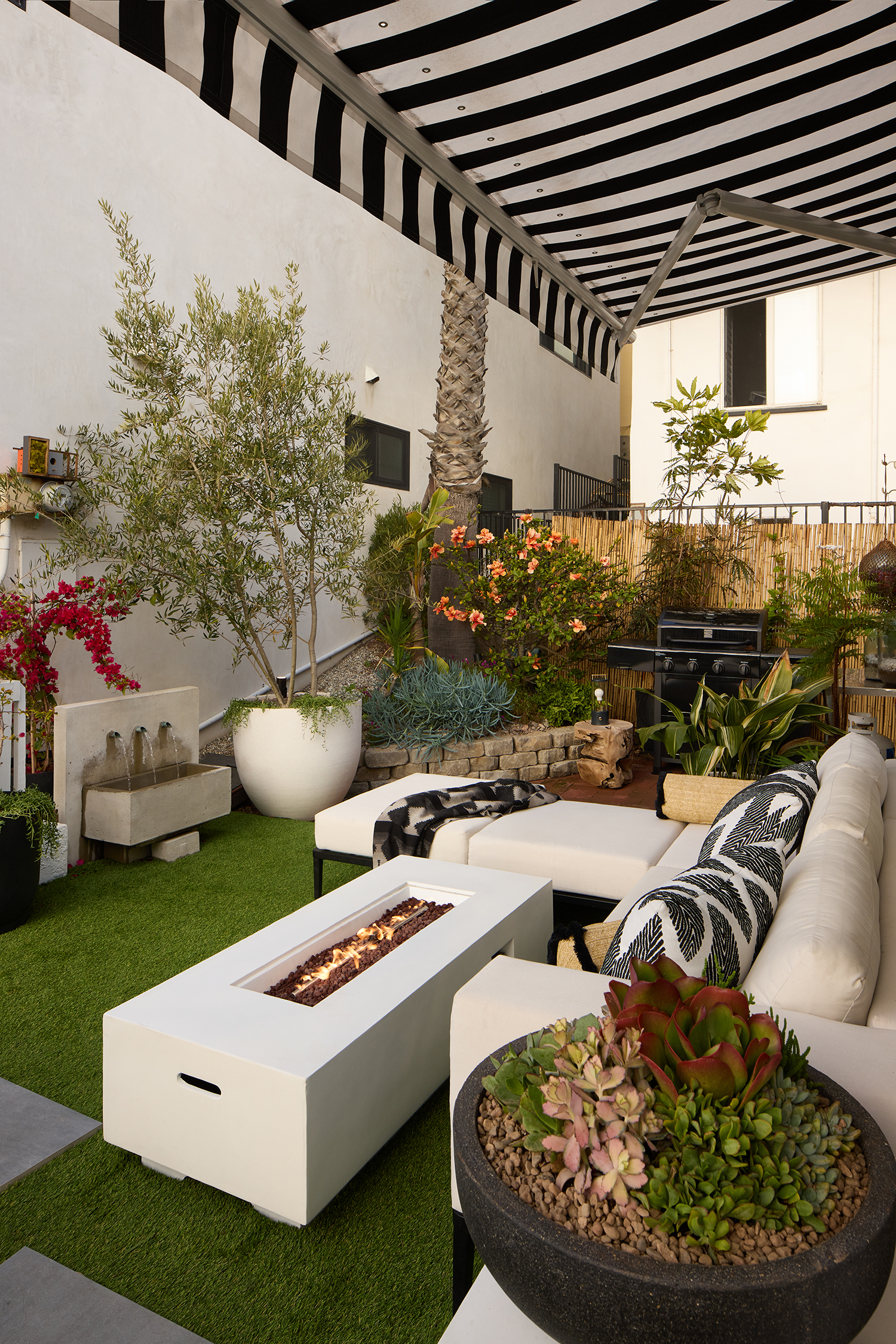
Jonathan Young
“I absolutely love this little house. Its quirks and tight spaces—the very things that might’ve felt limiting at first are ultimately what I’ve come to love the most,” Eddie says. “It’s been such a joy to bring in design elements that reflect our family, our travels, and the laid-back spirit of the neighborhood. It truly feels like our home away from home, and every time we’re here, we’re reminded of how special it is. And like all the best homes, it’s never really ‘finished.’ It will continue to evolve with us—layer by layer, moment by moment—in the very best way.”



