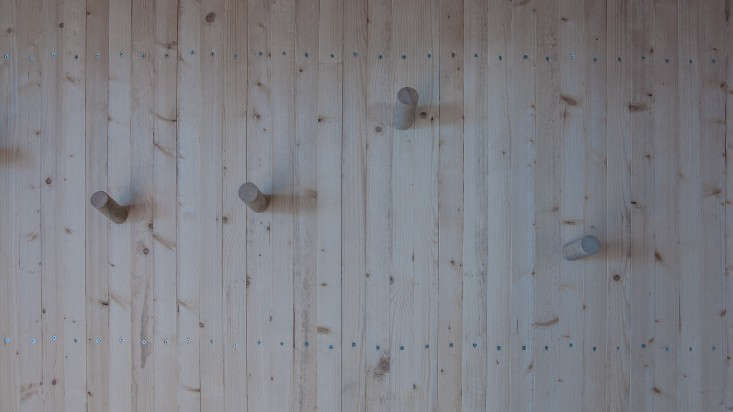This week, in honor of Midsummer, we’re sharing some of our favorite stories on Scandinavian garden design from years past. Remember this one?
Three hours north of Sweden in a lake district the locals call the Finnskogen (Finnish Forest), a freestanding sauna seems to float above the shimmering water on the shoreline of Lake Bysjön.
Designed by Milan, Italy-based firm Small Architecture Workshop for Belgian clients, the sauna is a nod to “typical Nordic construction” that reimagines classic Scandinavian spa design, the architects say. Using a prefab shell, for instance, made it possible to build the structure in only two weeks despite the uncertain terrain and what the architects described politely as “the instability of the weather” in the heavily forested region.
Sited at the edge of the lake, the sauna connects land to lake and “becomes a bridge between the ground and the water and relates equally to both elements,” the architects say.
Photography by Giulio Marchesi, courtesy of Small Architecture Workshop.
Above: “The decision to build on a floating platform was suggested by the place itself, characterized by a steep slope towards the lake and the presence of a dense forest of birch trees that would have made it impossible to build near the water without invasive interventions on the ground,” the architects say.
 Above: Interior paneling is alder wood, “traditionally used for the interior claddings of the saunas in Scandinavia.”
Above: Interior paneling is alder wood, “traditionally used for the interior claddings of the saunas in Scandinavia.”
 Above: A transparent wall of glass faces the lake, inviting introspection and a vantage point to interact with the landscape “in any kind of weather.”
Above: A transparent wall of glass faces the lake, inviting introspection and a vantage point to interact with the landscape “in any kind of weather.”
 Above: The view across the lake.
Above: The view across the lake.
 Above: The sauna’s exterior walls, inspired by the Japanese tradition of shou sugi ban, are clad in charred fir panels. The burnt surface weather- and pest-resistant.
Above: The sauna’s exterior walls, inspired by the Japanese tradition of shou sugi ban, are clad in charred fir panels. The burnt surface weather- and pest-resistant.
 Above: The charred wood siding, the architects say, “highlights the structure of the wood and at the same time the nuance obtained helps to mitigate the visual impact of the building. Even from a chromatic point of view the new intervention becomes an element of an interface between the dark waters of the lake and forest behind it.”
Above: The charred wood siding, the architects say, “highlights the structure of the wood and at the same time the nuance obtained helps to mitigate the visual impact of the building. Even from a chromatic point of view the new intervention becomes an element of an interface between the dark waters of the lake and forest behind it.”
 Above: The sauna’s floating platform is also a dock where canoes and small boats are tethered (replacing a wooden pier that previously occupied the site).
Above: The sauna’s floating platform is also a dock where canoes and small boats are tethered (replacing a wooden pier that previously occupied the site).
 Above: The main sauna room can accommodate up to eight people.
Above: The main sauna room can accommodate up to eight people.
More saunas ahead:
- 10 Easy Pieces: Outdoor Saunas
- Sauna Culture: A Rooftop Oasis (and Wildflower Meadow) in Minnesota
- Architect Visit: A Private Sauna on a Swedish Fjord.
N.B.: This post was updated with new links; it was first published November 2017.



