Nothing can beat the location of this four-bedroom, six-bathroom home on Balboa Island in Newport Beach, California: a cozy, tight-knit community that’s accessible by ferry, bridge, or boat. But the home itself had potential, but needed an update when its current homeowners—a couple with three school-age daughters and a dog—bought the place.
Ryan Garvin
“It needed significant updating in both style and layout to meet the family’s needs,” says Wendy Blackband, principal and lead designer of Blackband Design. “The floor plan felt tight, and the design leaned heavily into dated cottage charm that wasn’t making the best use of the space.”
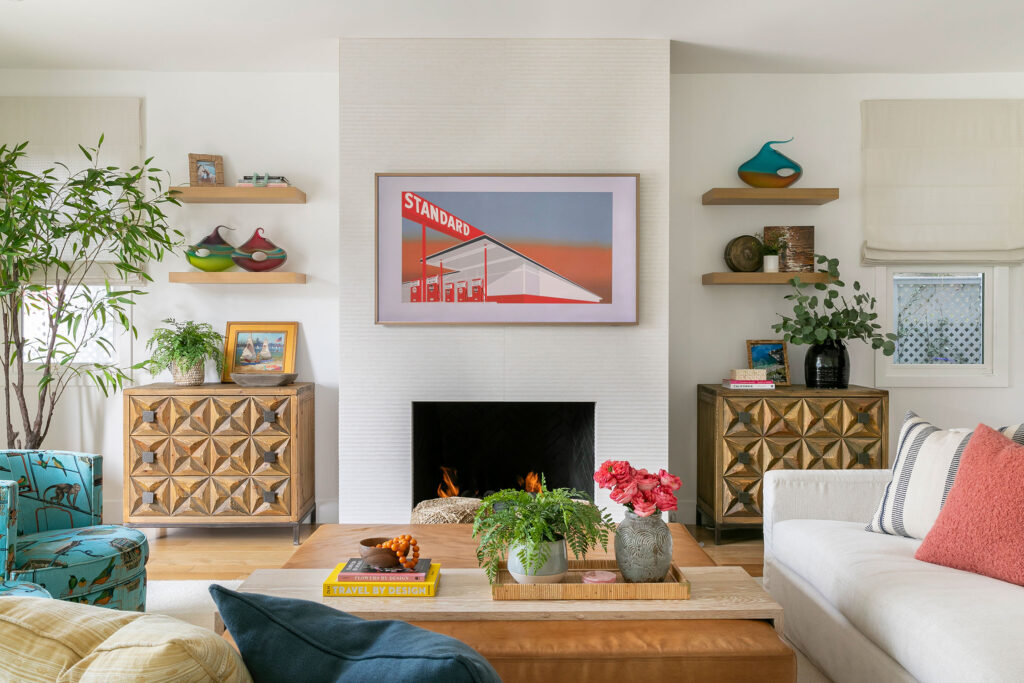
Ryan Garvin
Wendy’s clients envisioned a space where their daughters could hang out with friends as they grew older, and where guests could comfortably stay. They’re active, down-to-earth, and love bright and happy designs, so they were definitely looking for an eclectic, personal, and character-filled aesthetic. Functionality, better flow, and more open spaces were also a priority.

Ryan Garvin
“The philosophy of this project was summed up early on: ‘Why do what everyone does when the design could be fun and different?’” Wendy says.
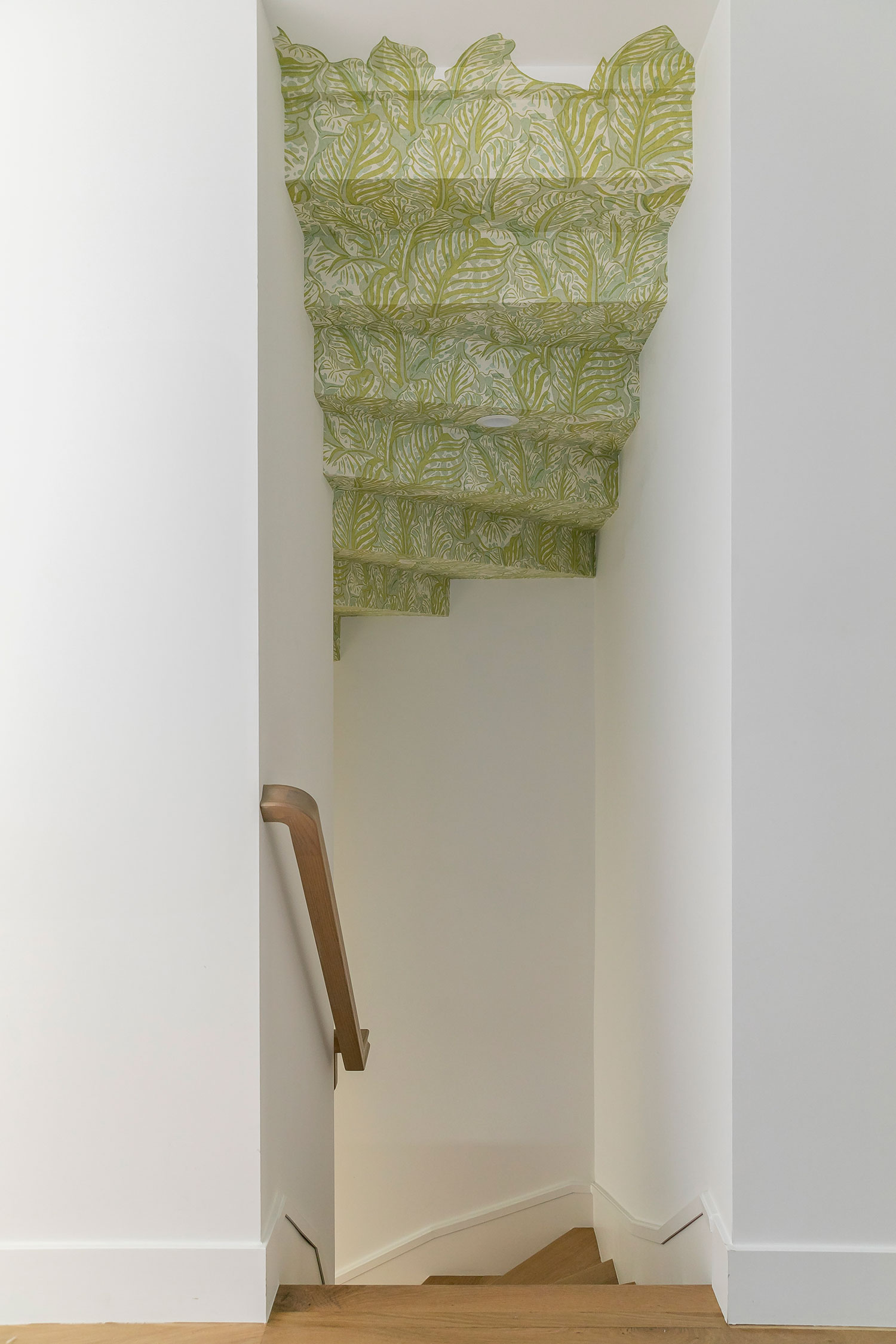
Ryan Garvin
The renovation was a down-to-studs transformation, with the design inspiration coming from nature, the island’s relaxed charm, and artwork from both the wife and other artists. The clients weren’t afraid of color, which is music to any designer’s ears.
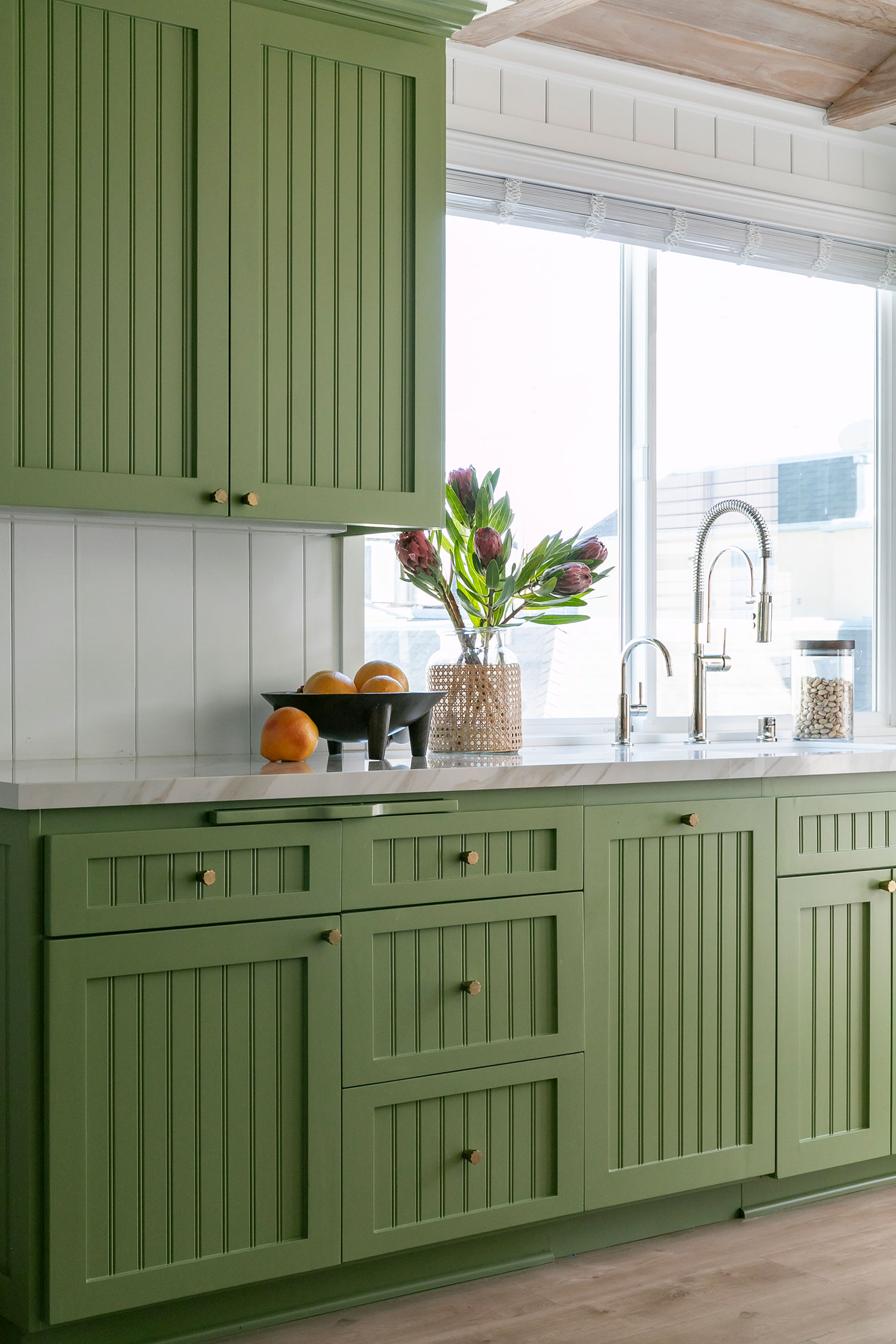
Ryan Garvin

Ryan Garvin
“The goal was to find the sweet spot between bold and timeless, layering rich color selections with soft, coastal-inspired neutrals,” Wendy explains. “We pulled inspiration from coastal nature scenes: burl wood, live-edge furniture, sea-blue tiles in the main bath, natural material light fixtures in the kitchen and dining room, green kitchenette and palm tree wallpaper, and bougainvillea pink front door. Turquoise fabric with an animal menagerie print covers the great room’s swivel chairs and a tropical green wallpaper runs up the staircase ceiling—two fun surprises in the home.”
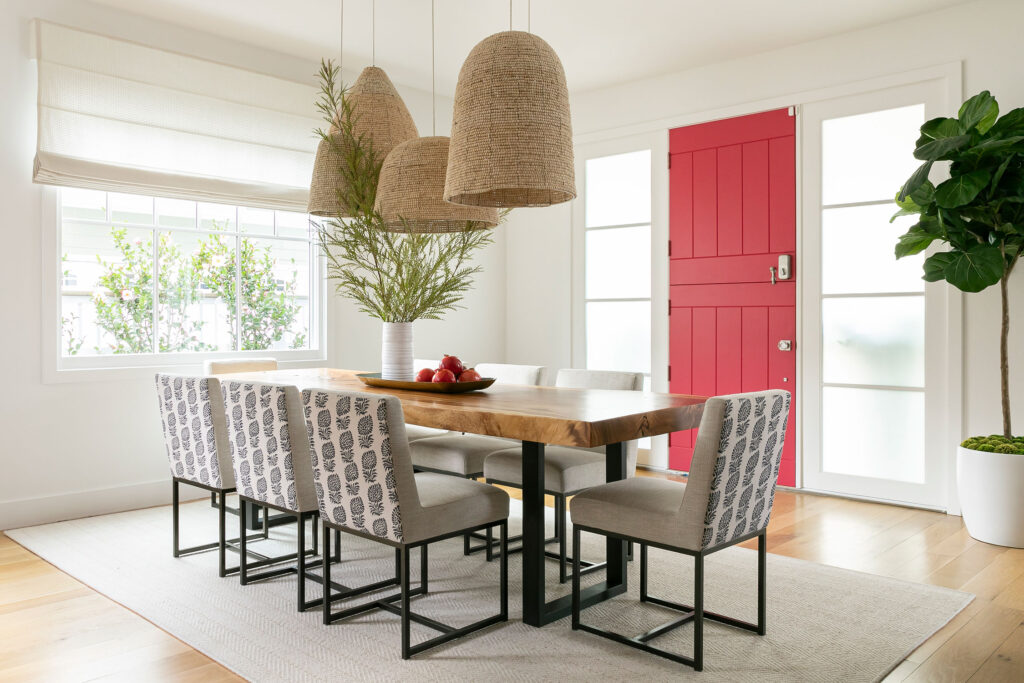
Ryan Garvin
The first big change was relocating the front door from an alleyway to the street-facing side. Inside, the main living space was reworked to create a natural flow between the living room, dining room, and kitchen. For an indoor-outdoor feel, they installed large sliding doors in the great room to open it up to the front patio.

Ryan Garvin

Ryan Garvin
The original home office was dark, small, and closed-off, but it was relocated with an entrance in the great room. The husband dreamt of having a built-in fish tank that could be viewed from the office and great room, and he got his wish—it separates the two spaces, along with a glass door.
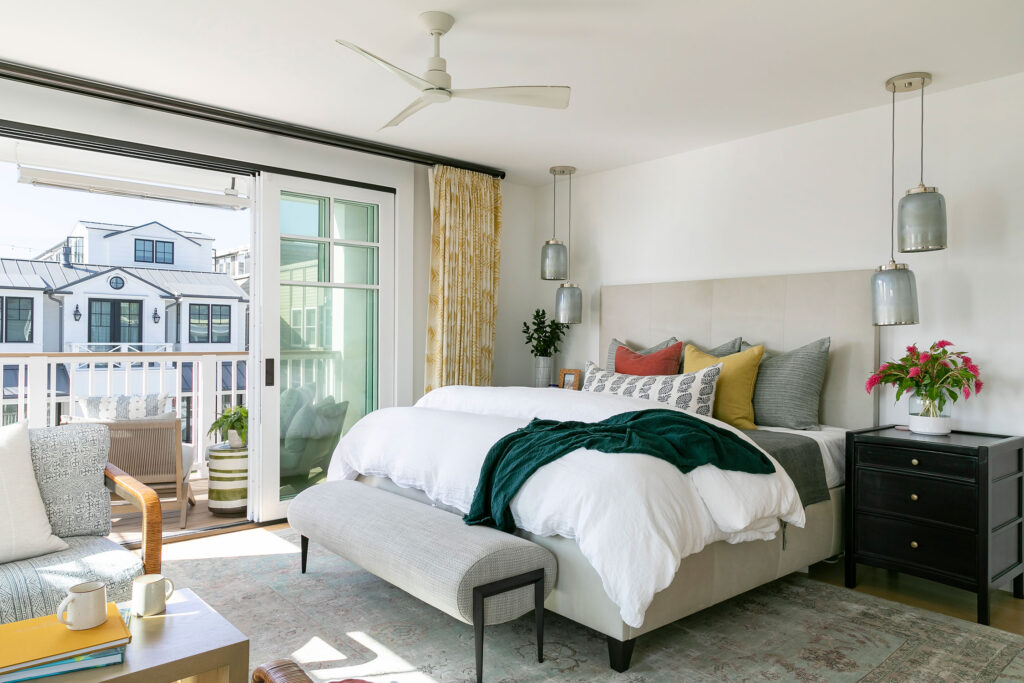
Ryan Garvin

Ryan Garvin
The main bedroom also got a major makeover, with the design team making several modifications to the floor plan. “Originally, there was a fireplace where the headboard now sits,” Wendy says. “Removing it was a must—it was important to both the clients and our team to use that wall for the bed, allowing them to wake up to a bay view. The original closet was very small—in fact, it’s now where their coffee bar is located. To create a proper walk-in closet, accessible through the bathroom, we borrowed space from the adjacent secondary bedroom.”

Ryan Garvin
A notable renovation addition is the rooftop deck, which was expanded over the entire footprint of the home and is now a big space for entertaining and enjoying the views. Another noteworthy details is the restoration of the lighthouse on the post of the home’s stair rail.
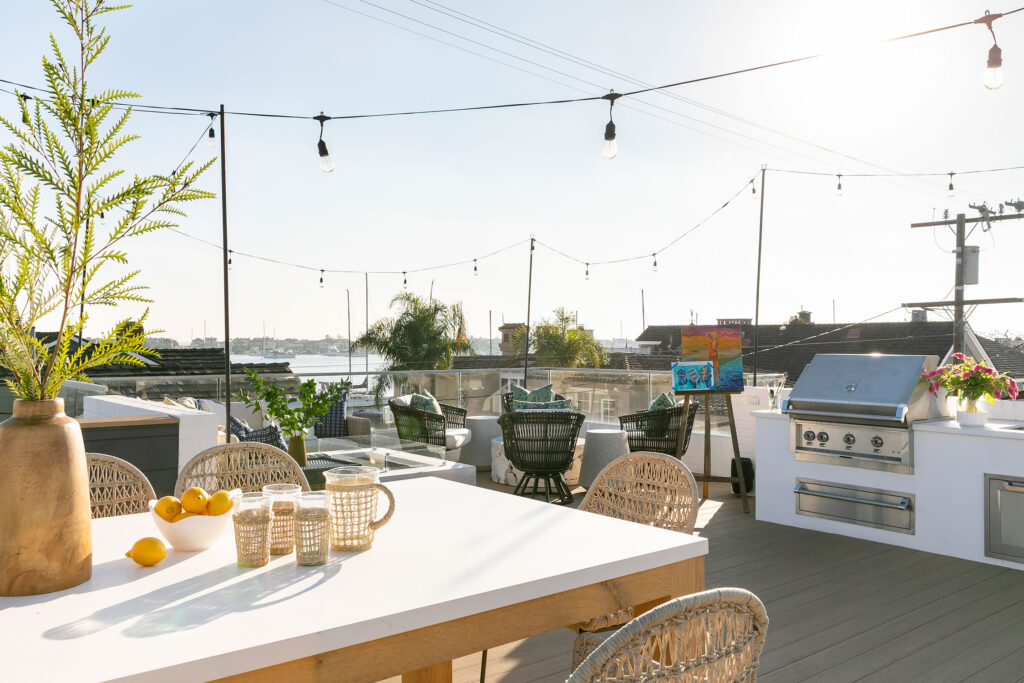
Ryan Garvin
“It had undeniable charm and serves as a mini time capsule from the original home,” Wendy adds. “Bringing it to life—especially making it functional and actually light up—was a fun and rewarding challenge.”
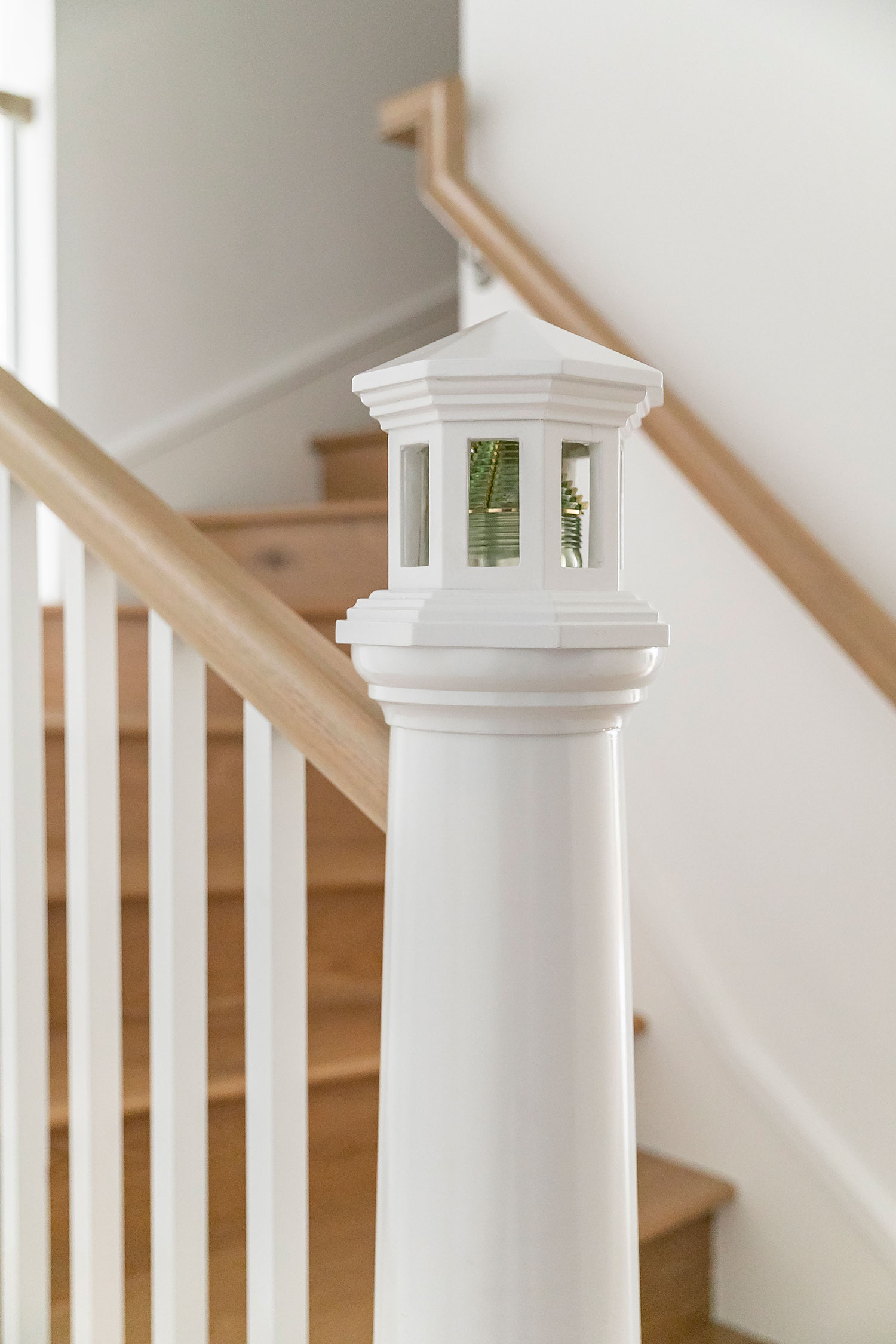
Ryan Garvin
The final design feels easy breezy, stylish, and fun. It very much evokes its beachy environment, and the homeowners agree. “They’re so happy to be living on Balboa Island in a beautiful home that reflects their love for the area—enjoying their coffee from the sitting area of their bedroom watching boats pass by, filling the bonus room with teen friends on the weekends, and hosting many birthday parties on the rooftop deck!” Wendy says.



