In 1932 Saint-Tropez, French Rationalist architect Georges-Henri Pingusson conceived Latitude 43, a grand hotel erected in the spirit of radical modernism, set against what was then a modest fishing port. Once described as “a stranded ocean liner,” the building’s design endures in nautical form: circular porthole windows, deck-like volumes, and passageways evoking ship hulls. After serving as military headquarters during the Second World War, Latitude 43 was later subdivided into private residences and designated as a listed building.
Enter Dimore Studio, the Milan-based practice of Emiliano Salci and Britt Moran, experts in European elegance and a particular reverence for antiquity. Tasked with reimagining two of the building’s apartments, the designers approached each with cinematic precision—layering twentieth-century design icons in tribute to the Modernist movement. Here, we take a closer look at their work on the fifth floor of Latitude 43.
Photography by Andrea Ferrari courtesy of Dimore Studio.
Above: A view looking up at the Latitude 43 located at Avenue du Général Leclerc in Saint-Tropez’s Old Port.
 Above: The original ironwork details and porthole windows remain in the building.
Above: The original ironwork details and porthole windows remain in the building.
 Above: The long hallway of the Latitude 43 reveals its past as a grand hotel.
Above: The long hallway of the Latitude 43 reveals its past as a grand hotel.
 Above: The view looking through the apartment and out onto the terrace. Here, the designers floated a floor-to-ceiling-length curtain across the windows and door by way of a recessed curtain track. The lamp at right is the Halston Table Lamp from DimoreMilano.
Above: The view looking through the apartment and out onto the terrace. Here, the designers floated a floor-to-ceiling-length curtain across the windows and door by way of a recessed curtain track. The lamp at right is the Halston Table Lamp from DimoreMilano.
 Above: The living room is designed with an oversized Tuareg rug and a pair of LC1 Le Corbusier Sling Armchairs.
Above: The living room is designed with an oversized Tuareg rug and a pair of LC1 Le Corbusier Sling Armchairs.
 Above: The living room is designed with wood paneling and a unique narrow rectangular window above the built-in seating. The coffee table here is the Eclipse Low Table by Gabriella Crespi made of bronze and lacquer.
Above: The living room is designed with wood paneling and a unique narrow rectangular window above the built-in seating. The coffee table here is the Eclipse Low Table by Gabriella Crespi made of bronze and lacquer.
 Above: A good view of the Vietri tile flooring which directly reference Gio Ponti’s designs for Hotel Parco dei Principi. The pendant over the dining table is the Orient A Ceiling Lamp from DimoreMilano.
Above: A good view of the Vietri tile flooring which directly reference Gio Ponti’s designs for Hotel Parco dei Principi. The pendant over the dining table is the Orient A Ceiling Lamp from DimoreMilano.
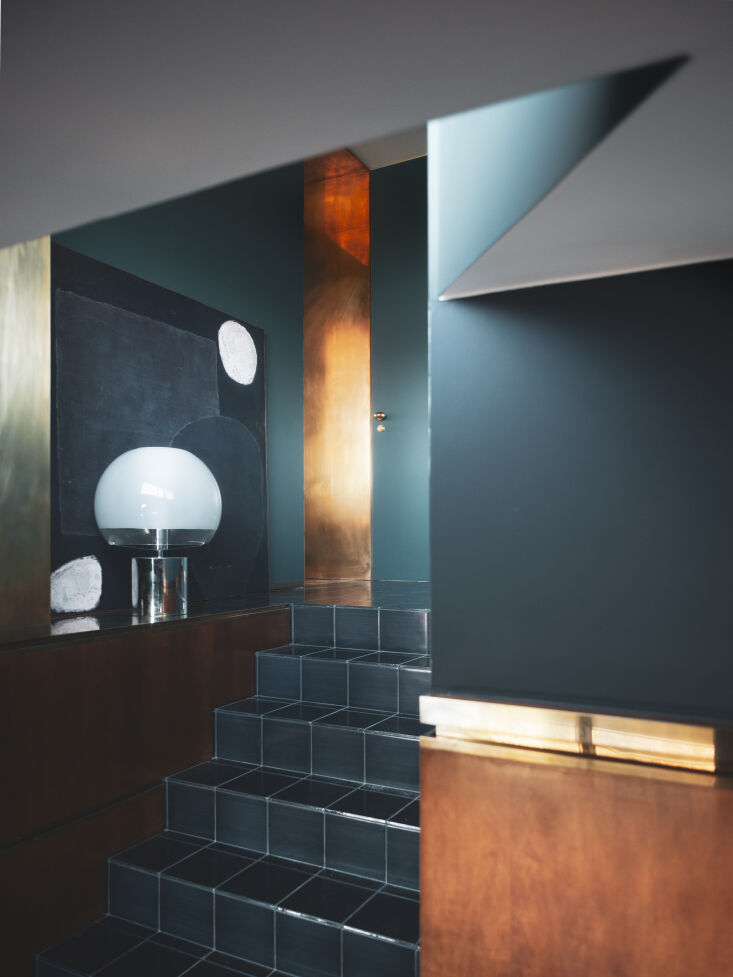 Above: A Dimore Studio solution to transitional spaces: integrate a motif of vintage lighting (from Luigi Caccia Dominioni) and artwork.
Above: A Dimore Studio solution to transitional spaces: integrate a motif of vintage lighting (from Luigi Caccia Dominioni) and artwork.
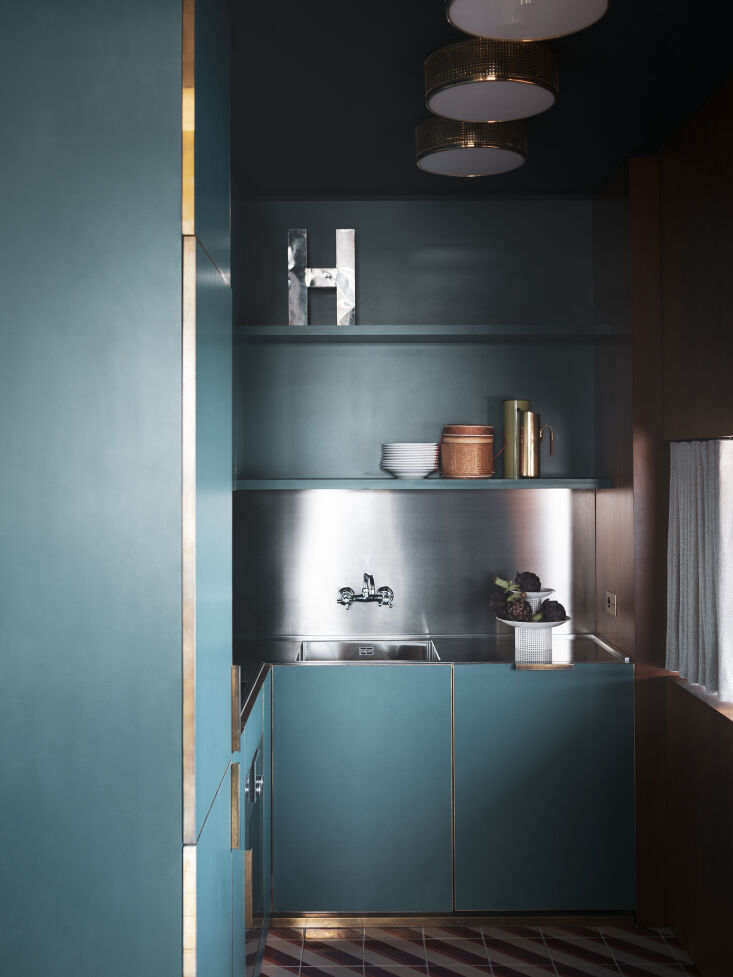 Above: A pint-sized kitchen is designed in luxe metal-edged teal cabinetry. On the stainless counter is a Josef Hoffmann Two Tier Centerpiece from 1900.
Above: A pint-sized kitchen is designed in luxe metal-edged teal cabinetry. On the stainless counter is a Josef Hoffmann Two Tier Centerpiece from 1900.
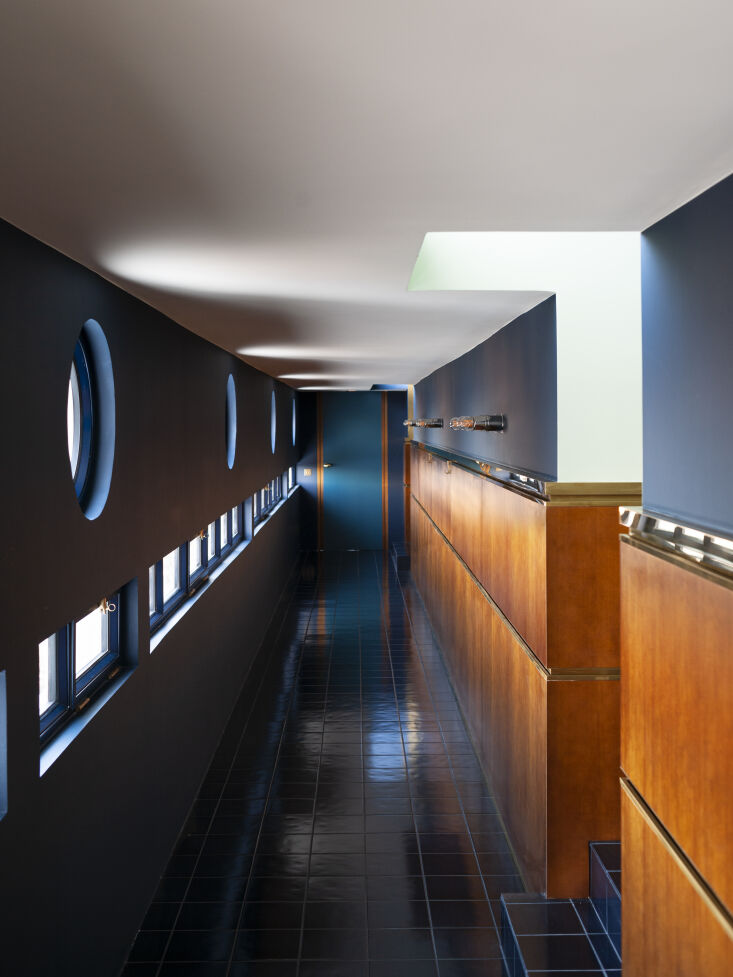 Above: A very nautical hallway is designed with cobalt tile and custom wood paneling parallel to the original porthole windows.
Above: A very nautical hallway is designed with cobalt tile and custom wood paneling parallel to the original porthole windows.
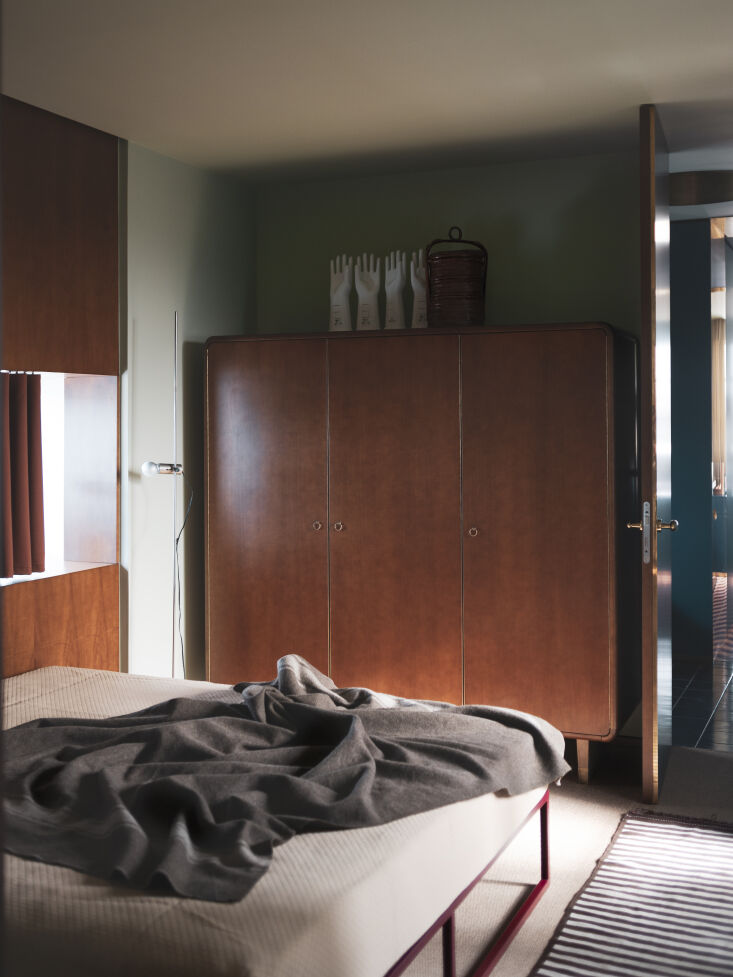 Above: A monumental size armoire from DimoreMilano and Tito Agnoli floor lamp.
Above: A monumental size armoire from DimoreMilano and Tito Agnoli floor lamp.
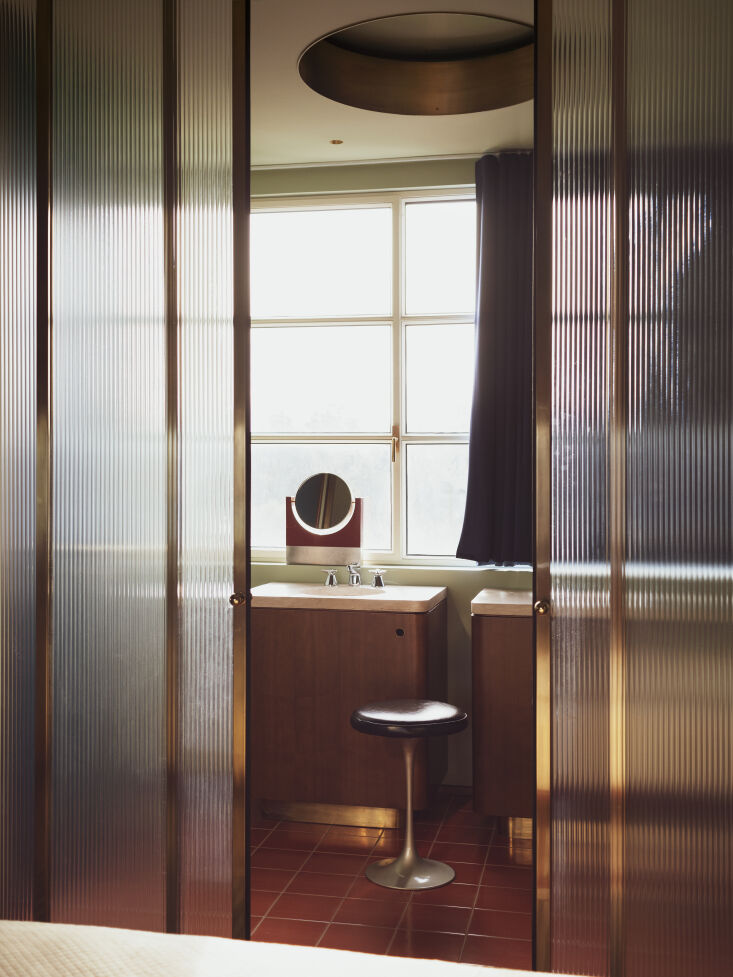 Above: An Angelo Mangiarotti mirror in the bath complement the coral Vietri tile flooring.
Above: An Angelo Mangiarotti mirror in the bath complement the coral Vietri tile flooring.
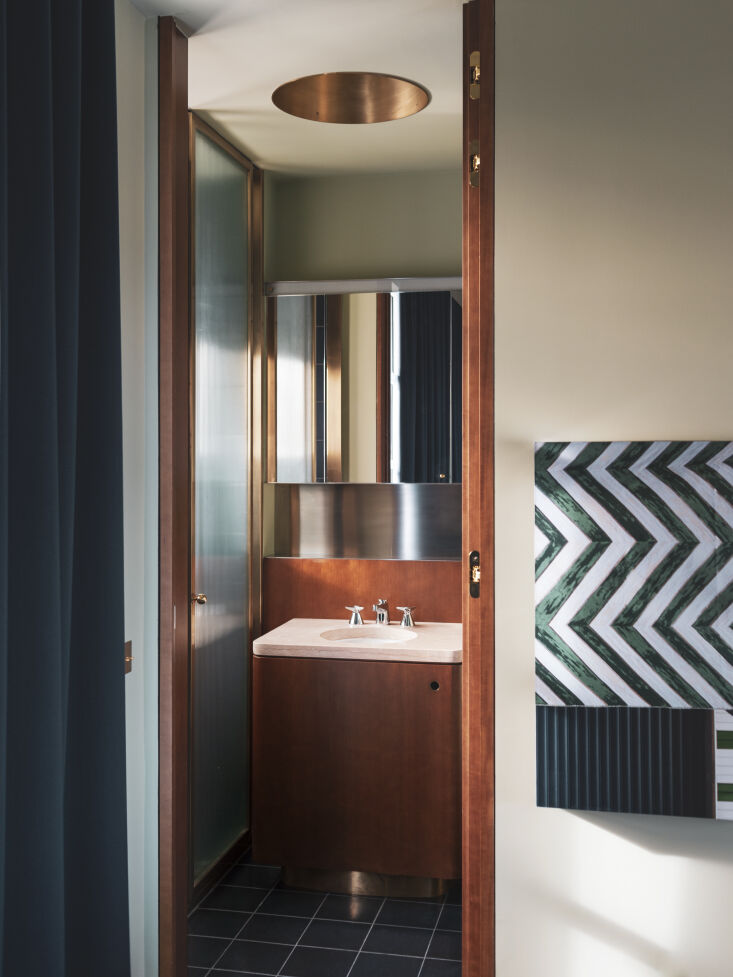 Above: A small bath transformed with glamorous finishes from bronze and copper to custom woodwork.
Above: A small bath transformed with glamorous finishes from bronze and copper to custom woodwork.
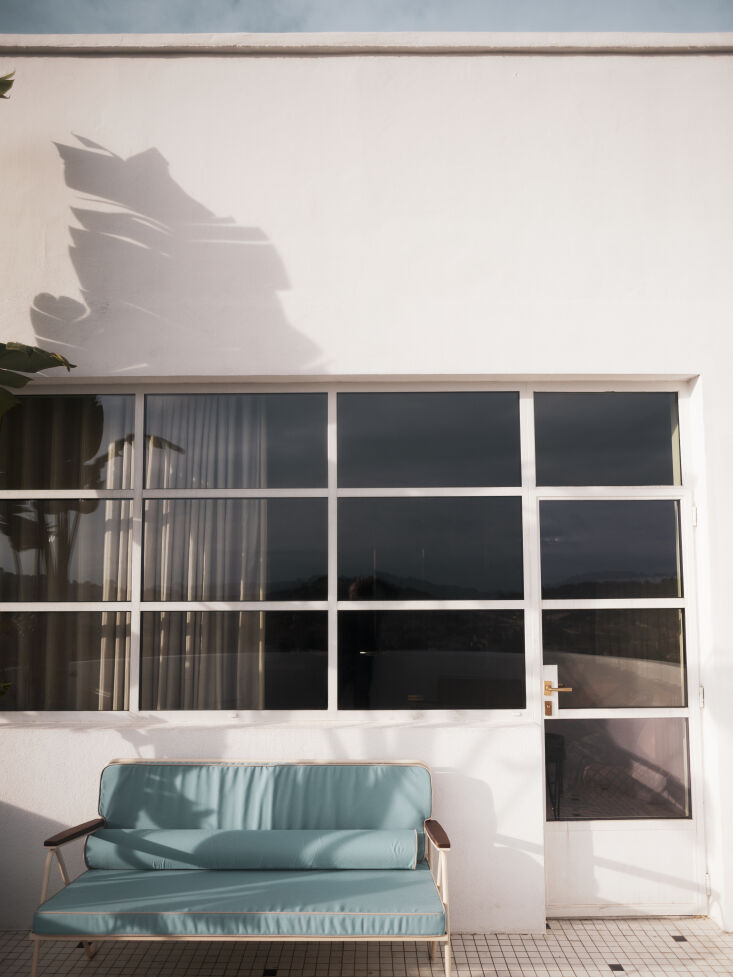 Above: A custom DimoreMilano outdoor sofa.
Above: A custom DimoreMilano outdoor sofa.
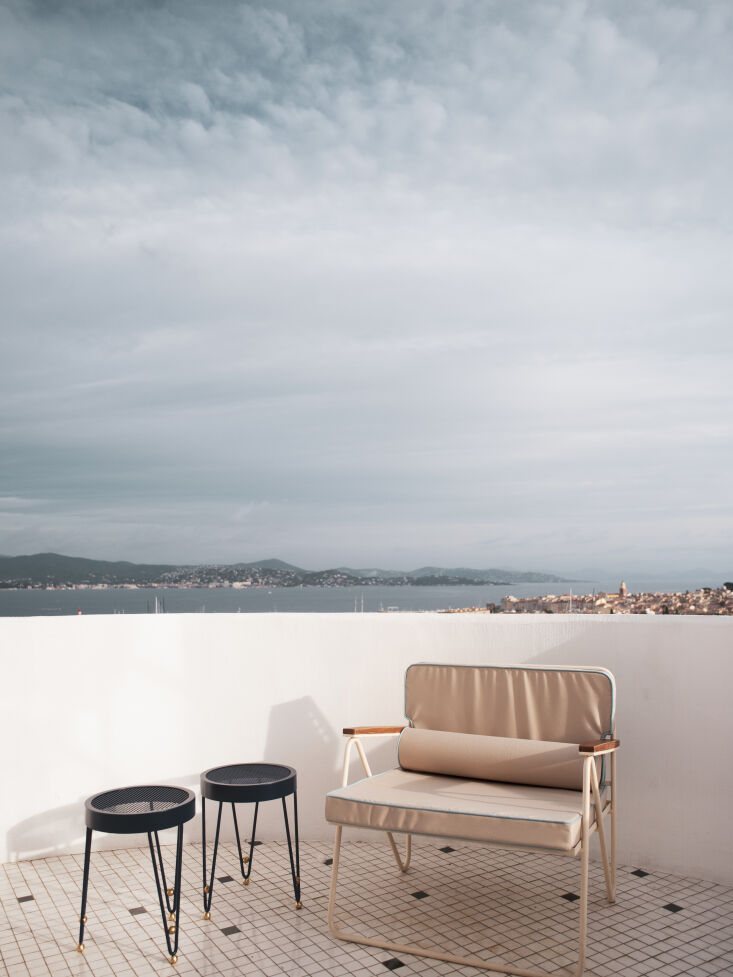 Above: The terrace is designed with DimoreMilano pieces: two Alciduci Tables and the Pantelleria Poltrona outdoor chair.
Above: The terrace is designed with DimoreMilano pieces: two Alciduci Tables and the Pantelleria Poltrona outdoor chair.
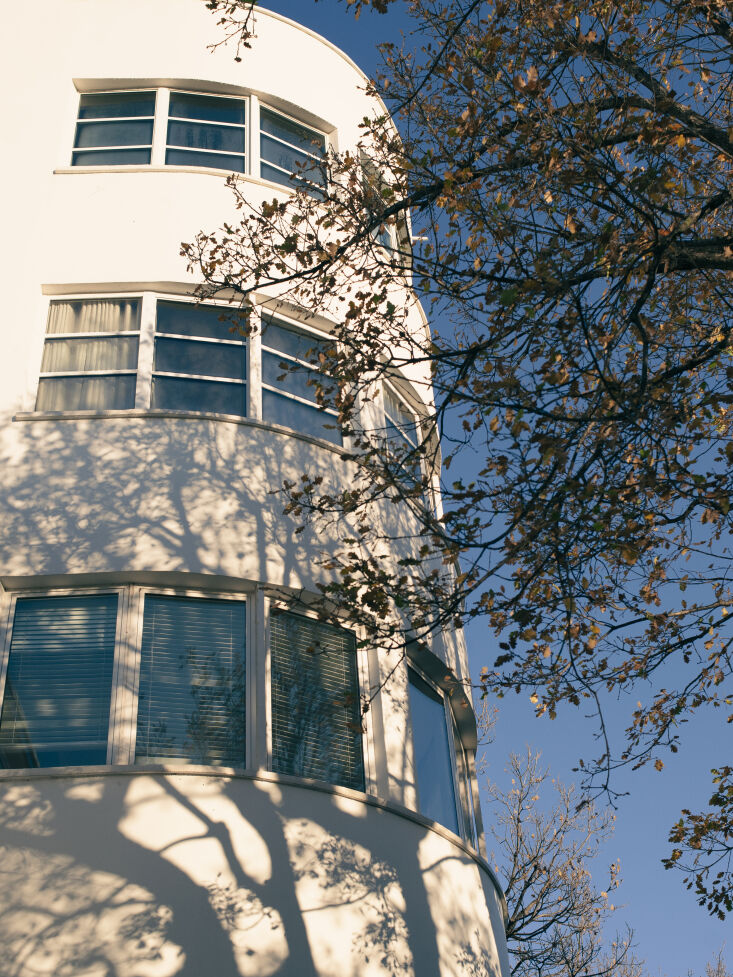 Above: A view of the Latitude 43 exterior.
Above: A view of the Latitude 43 exterior.
For more from Dimore Studio, see our previous posts:



