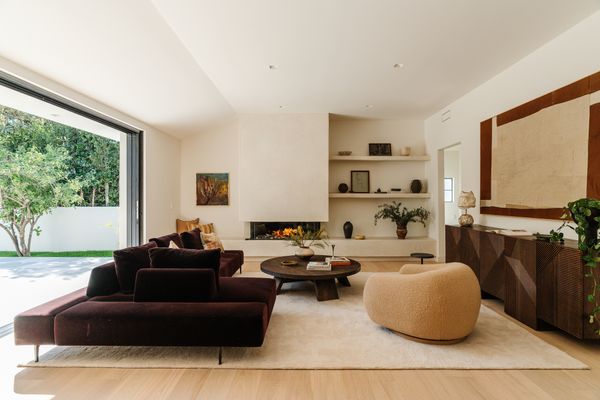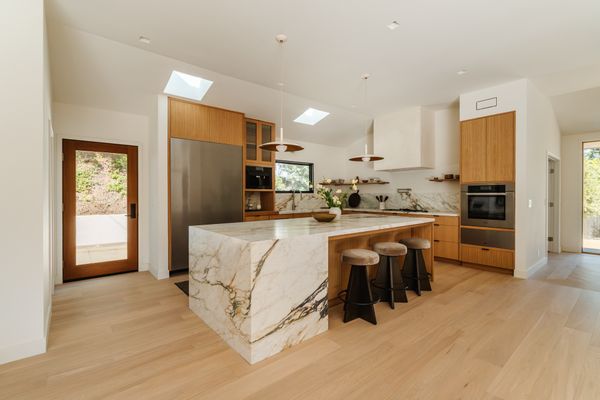Architect William E. Meyer designed the 1937 home, which has recently been updated with white oak floors, fresh tile, and floor-to-ceiling sliders.
Location: 2005 Ames St, Los Angeles, California
Price: $3,490,000
Year Built: 1937
Architect: William E. Meyer
Renovation Date: 2025
Renovation Designers: Bobby Espinosa and Erica Vilardi-Espinosa
Footprint: 2,715 square feet (4 bedrooms, 5 baths)
Lot Size: 0.29 Acres
From the Agent: “Originally designed in 1937 by renowned architect William E. Meyer, this architectural gem has been masterfully restored, fully permitted, and thoughtfully updated for modern living. Located in the Franklin Hills enclave of Los Feliz, this landmark-quality home sits on a generous 12,555-square-foot lot and offers 2,715 square feet of elevated interior space. Sliding pocket doors open to a private patio and lush, landscaped yard perfect for seamless indoor/outdoor California living. Reimagined by a husband-and-wife design team, the Ames Residence is a rare opportunity to own a home that marries architectural heritage with modern functionality. Nestled in one of Los Feliz’s most desirable neighborhoods and just moments from top-rated schools such as Franklin Avenue Elementary, shops, and dining, this is a home of true distinction.“

The open-concept living room sits at the heart of the home, surrounded by four bedrooms.
Photo by Neue Focus

The home’s floors and cabinetry are made from white oak.
Photo by Neue Focus

Photo by Neue Focus
See the full story on Dwell.com: After a Complete Overhaul, a Streamline Moderne Stunner in Los Feliz Seeks $3.5M
Related stories:



