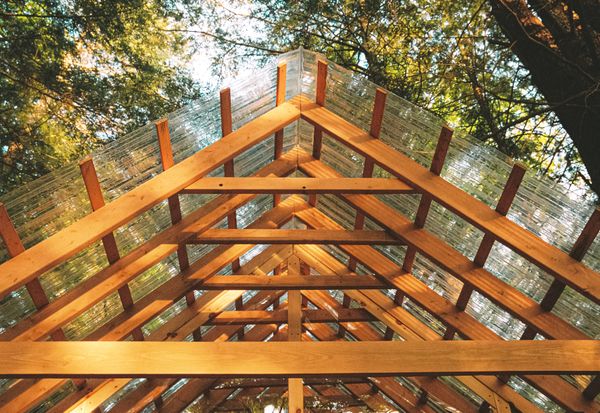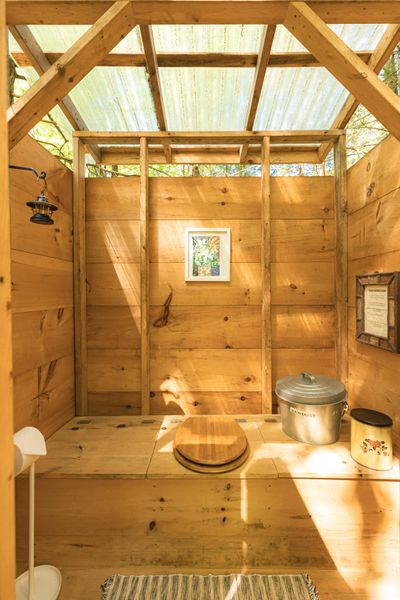When Mike and Melissa Masters realized that the plans for their off-grid hut were (literally) impossible for them to read, they had to pivot.
The 100-square-foot, open-air cabin on Tanglebloom Flower Farm in Vermont didn’t begin its life as a potential short-term rental property. “We built the cabin for ourselves,” explains Melissa Hessney Masters. Before she and her husband Mike settled in what would become their farm, they spent a summer traveling the U.S. and booking overnight stays in as many unique spaces as they could—tree houses, cabins, anything out of the ordinary. They quickly agreed that they wanted to construct something equally unique and charming on their own property.
“We built the cabin as a celebration,” Masters says. “We’re rooted, we’re in place, we’re not living out of a truck, this is where we’re going to be.”
They found a clearing in the woods on their property that would be suitable for their future construction. Then they had to decide what to design. “We learned about the Fern House,” Masters explains, “which an architect named Robert Swinburne had built.” The charming, compact structure seemed like the perfect project to tackle, and Swinburne was selling architectural plans to build Fern House—so the couple made the purchase.
“Then Mike realized that he didn’t know how to read architectural plans,” Masters says. “So we had to start from scratch.”

The cabin’s clear roof allows for plenty of natural light and unparalleled views of nature.
Photo by Ethan Abitz
Going off-plan allowed both Masters to incorporate their own elements into the cabin. They added a porch and made space for a bed that could remain on the floor of the cabin instead of being raised and lowered from the ceiling as Swinburne had done. “It was just for us,” Masters explains. “It was a one-minute walk away from the main house and farm property, but it felt like such a world away. We would go out there and joke how you would never know about all the work that was waiting for us, all the hustle-and-bustle of life, all of the demands. There was no cellphone reception. There was no Wi-Fi. It was bliss.”

Bringing the outside in.
Photo by Ethan Abitz
Michael already had experience on building crews, so he knew how to put the components of a cabin together. Melissa had design experience, so she knew how the cabin could be utilized. “I love the challenge of a small space. To me it’s invigorating and easier to work with than something large. How do we make it cozy, with everything you need and nothing that you don’t?”
The most important element of the design, according to Melissa, was to maintain the blurred boundary between indoors and outdoors. “A lot of guests describe it as being in a fairy tale,” she says.

The composting toilet is situated in an outhouse on the property.
Photo by Ethan Abitz
See the full story on Dwell.com: All It Took Was $3,000 and a Bit of Imagination to Bring This See-Through Vermont Cabin to Life



