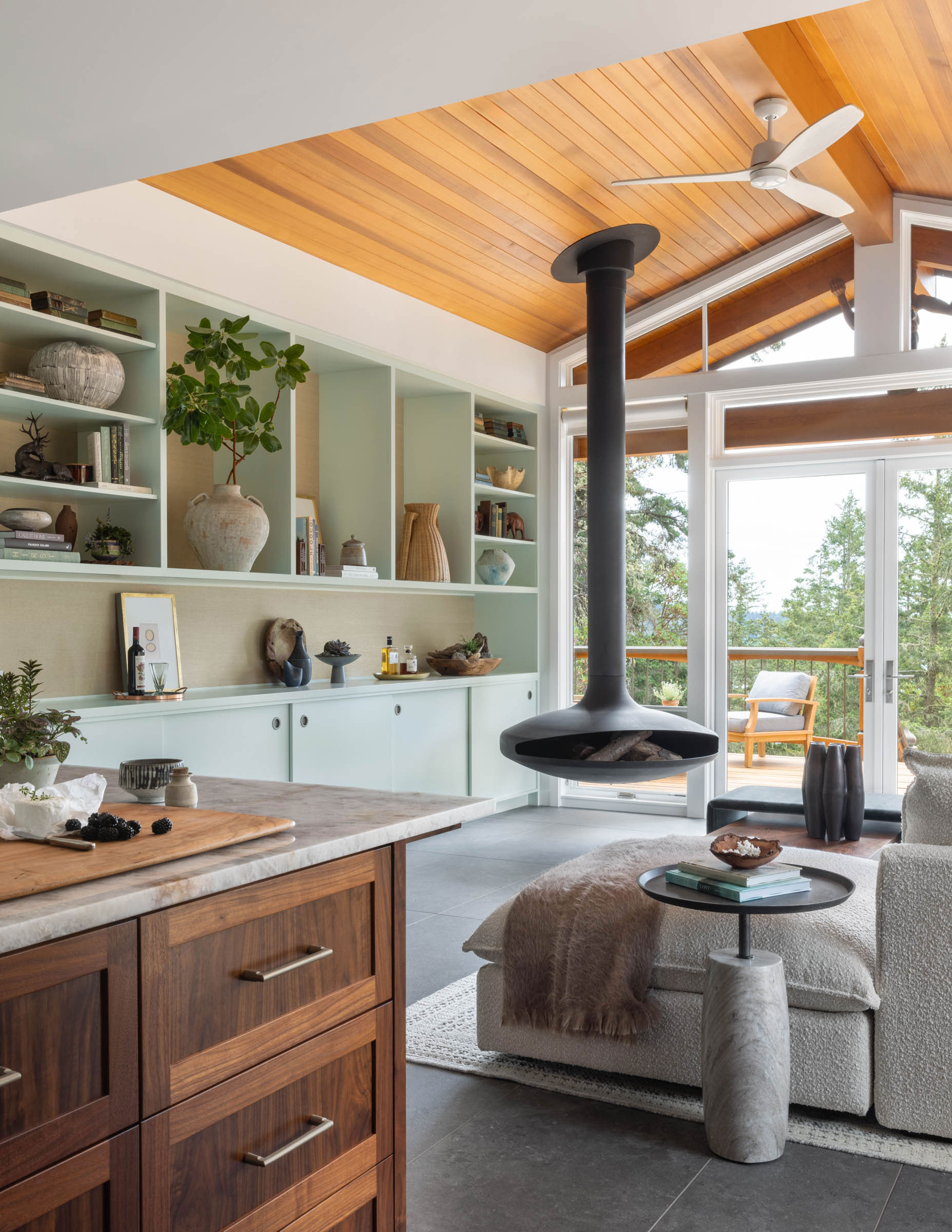The familial ties in this Craftsman-style cottage on Orcas Island—the largest of the San Juan Islands in Washington—run deep. The 2,200-square-foot, two-bedroom, two-bathroom house is situated on a multigenerational family farm and was originally built by the current homeowner’s grandfather and was a special spot for her grandmother.
Lisa Romerein
The home was charming and had a spectacular view of Washington’s Rosario Strait, but it needed a contemporary update so the homeowner and her husband (and growing family) could comfortably reside in the space.

Lisa Romerein
“The original had a great deal of charm, but the space wasn’t as rationally planned as it might have been,” explains Leslie Cope, NCIDQ, of Rowland+Broughton. “The bedrooms were undersized— one was actually more of a sleeping area, and lacked privacy—and neither took advantage of the views. There were two sets of double doors that cut into the usable square footage of the living/dining/kitchen zone, which were space challenged. The living room, in fact, was in back rather than on the water-facing side. All of the fixtures and finishes required upgrading. And the owners, Sarah and John, felt that the front of the house could be expanded slightly without sacrificing much deck space, and that represented an opportunity.”

Lisa Romerein
Exterior-wise, a few cosmetic changes were needed: “Multicolored siding and painted details diminished the elegant aspects of the architecture—the beams and handcrafted wood shingles—and distracted the eye from the incomparable setting,” Leslie adds.

Lisa Romerein
The goal for the Rowland+Broughton team was to modernize the home, while preserving its charm and character. A lot of the inspiration and vision for the renovation was dictated by the fact that it was Sarah’s grandmother’s special retreat. Many of the exterior wood details, like the shingles on the front of the house below the porch were crafted by the family. The homeowners were intent on preserving those special memories, while also making the cottage their own.

Lisa Romerein
“At the same time, this is a young, fun, contemporary couple with a new baby and frisky dogs, and they wanted the design to have a modern character, to not be stuck in the past. But not trendy— rather, timeless, restful, and with a certain elegant simplicity,” Leslie explains.
Leslie and team moved the public rooms—the living/dining/kitchen areas—to the one side of the house, and then they moved the sleeping quarters to the other side.

Lisa Romerein
“Now, the entry is distinguished by the addition of sidelights flanking the repositioned front door, a custom-crafted live-edge walnut-framed mirror, and a built-in bench with walnut cubbies, all of which create a sense of warmth and welcome upon arrival,” Leslie explains. “The entry flows into an expanded, centrally-located kitchen with walnut cabinetry and an inviting island and, beyond that, the main living area has substantive storage and shelf space and ample seating—the suspended fireplace invites you to settle in with a book, if you can take your eyes off the views.”

Lisa Romerein
Since the bedrooms, included a flexible guest suite, were relocated, they are more functional and comfortable. A well-equipped utility room and substantive walk-in closet were added.
And while it seems like there’s a lot going on in the small house with its expanded layout, Leslie says it doesn’t feel uncomfortable or overstuffed.

Lisa Romerein
Outside, the existing exterior was restored and refinished. For the living room ceiling and exterior soffits, new cedar was selected to create visual unity and give a sense that the space is larger than it actually is. Throughout the home, a large-format porcelain tile was placed, which looks nice visually and is low-maintenance enough for easy clean-up.

Lisa Romerein
Now the home fits into its surroundings and is fit for Sarah and John’s growing family. “They very much enjoy the peace and privacy,” says Leslie. “Most of all, they cherish the ability to make new memories in a context that envelopes them with the best of the past.”



