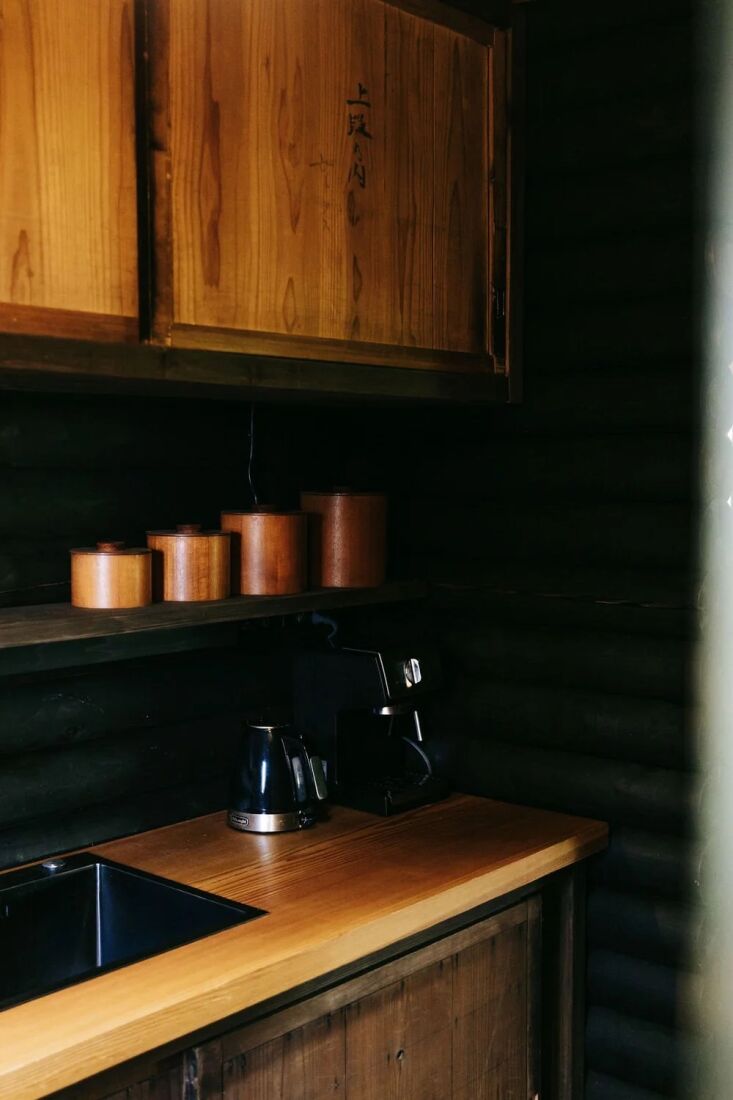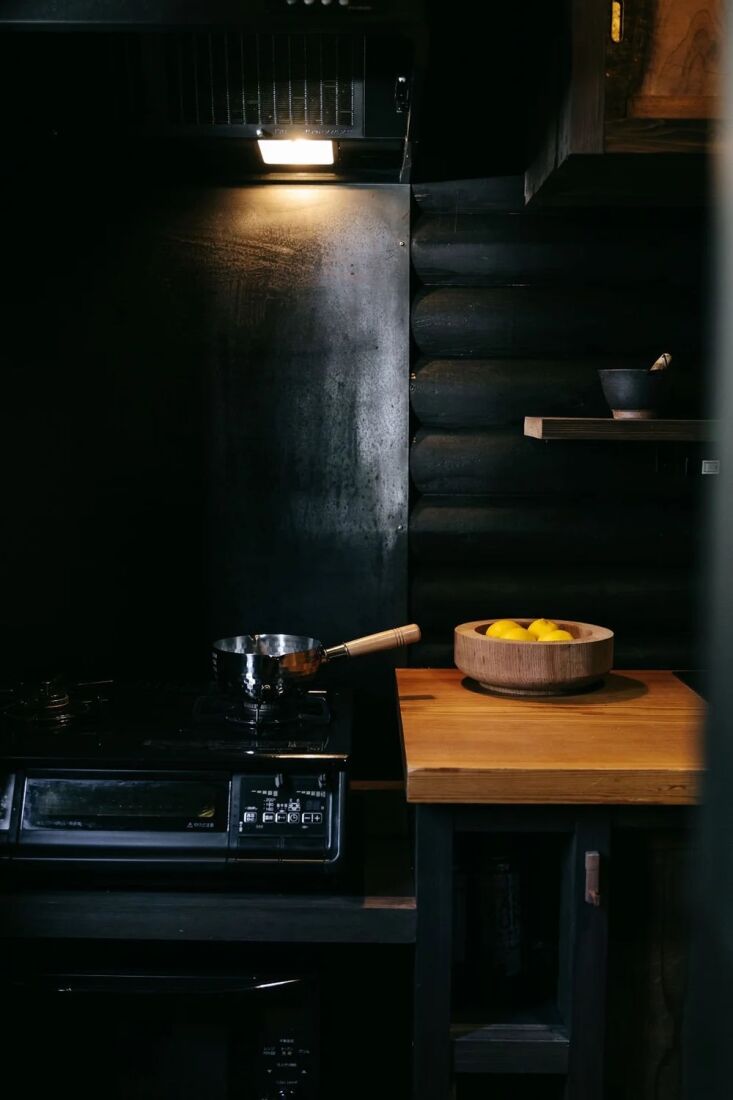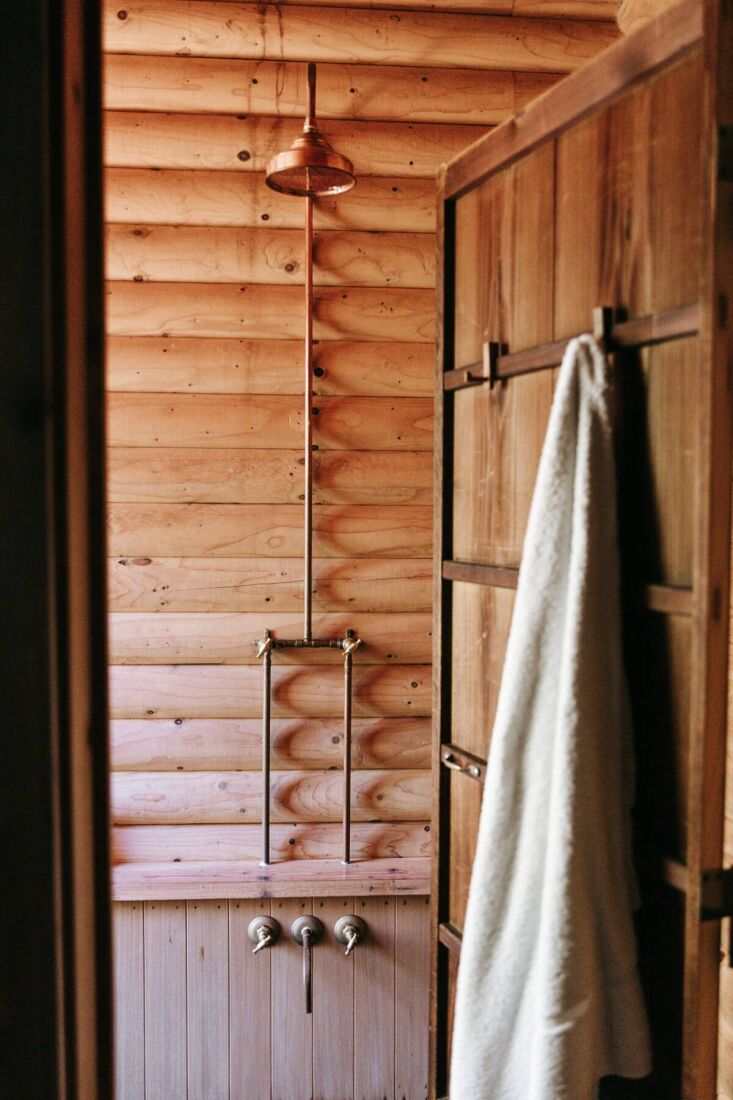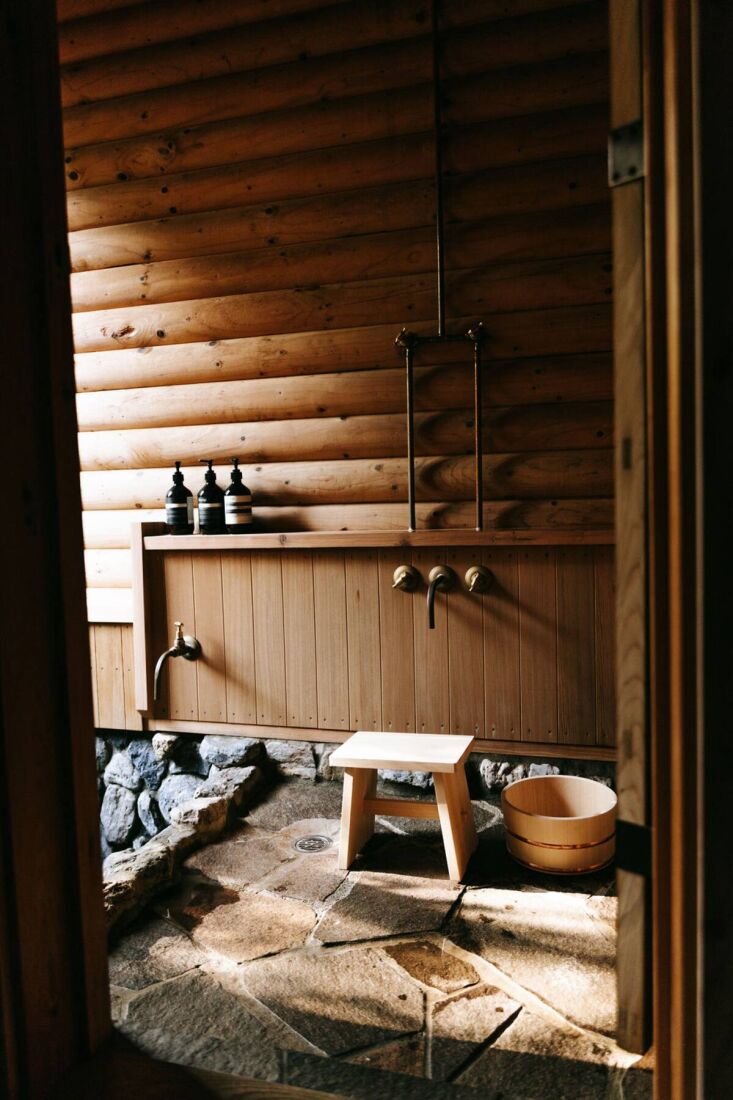A cabin in the mountains with a private hot spring sounds like just the ticket right about now.
Welcome to Little Onsen Cabins, a pair of Japanese log houses on the island of Hokkaido, available for stays. So named for their natural spring-water baths, the two cabins have been lovingly cared for by Jamie and Ingrid Kwong, who have something of a knack for creating small, homey retreats. “Ingrid was a graphic designer and is now an artist painting small landscapes, @littlescapes,” says Jamie.”I was a creative director in advertising, and we have always loved traveling and experiencing small, intimate spaces and different cultures, which has influenced our design aesthetic.”
Though the two are based in Sydney (where they split time between their apartment and The Little Black Shack, another of their projects), they felt drawn to Japan. “As a family we decided to try something different,” Jamie says. “We love snowboarding, Japanese culture, and rescuing small humble shelters in nature. We have always been drawn to the sea. The cabins in Hokkaido are our first property that aren’t on the water, but we fell in love with the mountains and the forest. That said, Hokkaido is an island, so the sea is just a 30-minute drive.”
With the help of a local agent, the two found the property, tucked in the woods. “The cabins were built in the nineties by a Japanese family from Sapporo as a place to experience nature, the mountains, and the simple pleasures in life: relaxing in onsen (natural spring-water baths), cooking over an irori (a traditional charcoal hearth), and listening to jazz records.”
The cabins were dated but well cared for, and Ingrid and Jamie saw the potential for creating a serene retreat for their family and for others, too. “We spent about six months a year in Japan while we were renovating, sourcing antique fixtures, fittings, and furniture and making our own furniture and light fittings for the cabins,” says Jamie.
Now they call the cabins Ane (“big sister”) and Otōto (“little brother”); join us for a look at Ane, which sleeps four.
Photography by @indianakwongphotography, courtesy of @thelittleonsencabins.
Above: Big Sister and Little Brother.
 Above: Welcome to Ane.
Above: Welcome to Ane.
“The small cabin was built first and served as a simple snow and forest escape,” says Jamie. “The original owners liked the lifestyle and area so much they built the big cabin to include more space and amenities. The couple were a lot like us and hand-built much of the furniture. They even collected special rocks from a beach to build the onsen in the big cabin. We built the onsen in the smaller cabin with local river pebbles.”
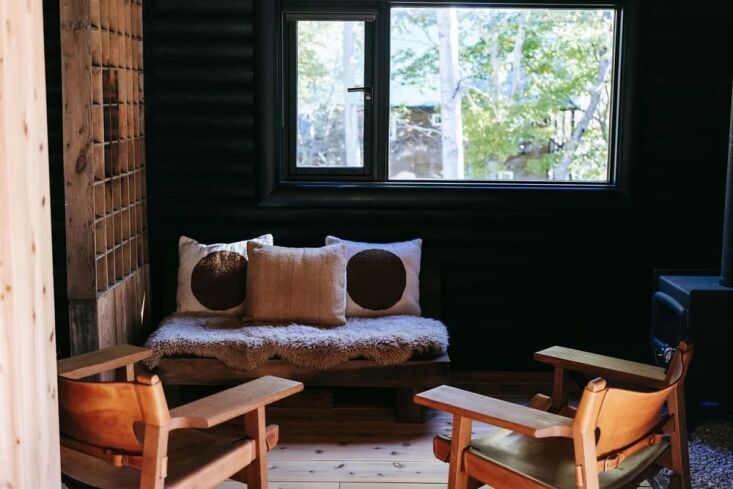 Above: Inside, peak coziness.
Above: Inside, peak coziness.
The cabin was in need of modern updates. “We worked with the builder and his team of traditional Japanese carpenters, aged between their early 60s and mid 70s, for six days a week over two years,” says Jamie. “We did a lot of work to both cabins to improve functionality, installing a septic system and upgraded electrics, and to add modern comforts and make the interior spaces more intimate to create ambience. We wanted our family and our guests to actually feel like they were in beautiful log cabins, in the forest, in Japan.”
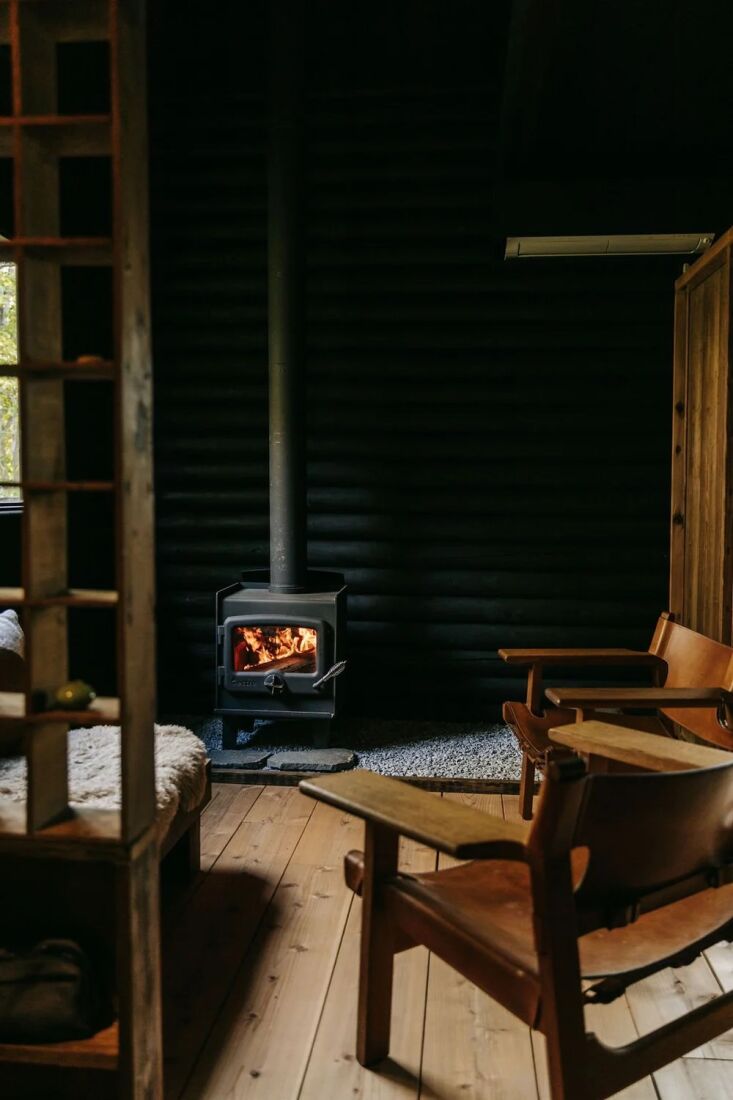 Above: The living room centers on a small wood stove.
Above: The living room centers on a small wood stove.
The upgrades to Ane were considerable: “adding an extra bedroom and large deck, defining the living spaces, opening the back of the cabin to the forest and the deck, and uncovering the traditional irori (in-floor charcoal cooking hearth) that had a new floor and carpet laid over the top of it.”
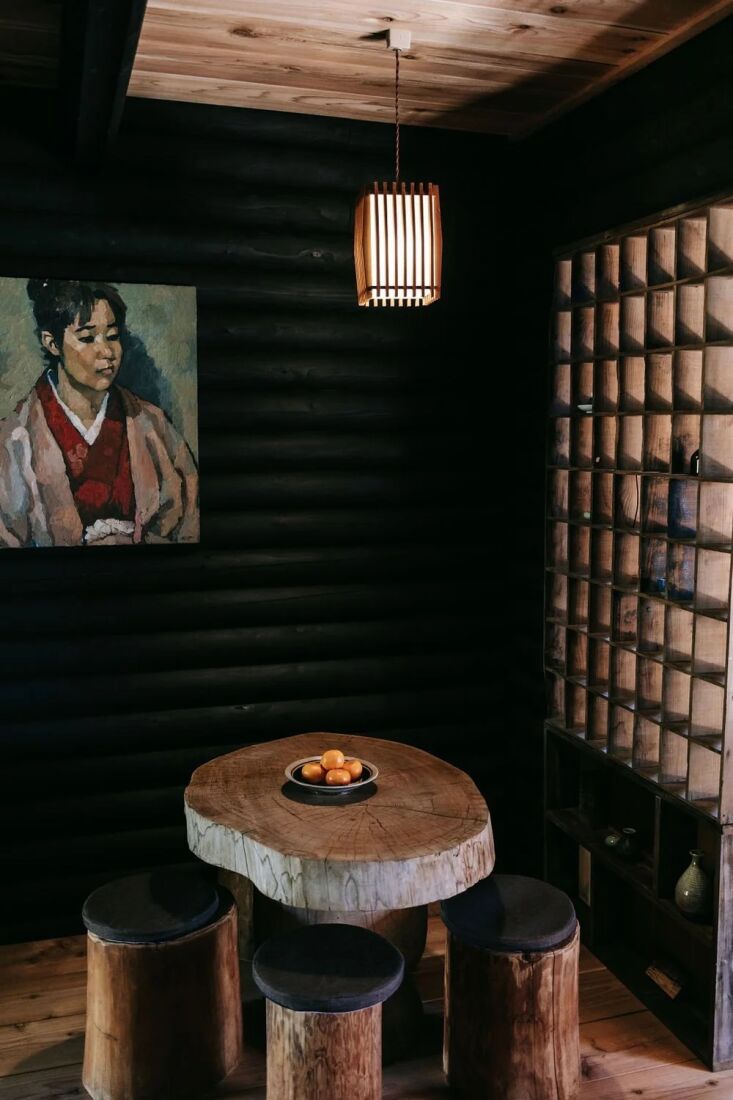 Above: The team stained the interiors black to moody effect; note also the blocky hand-built table and chairs.
Above: The team stained the interiors black to moody effect; note also the blocky hand-built table and chairs.
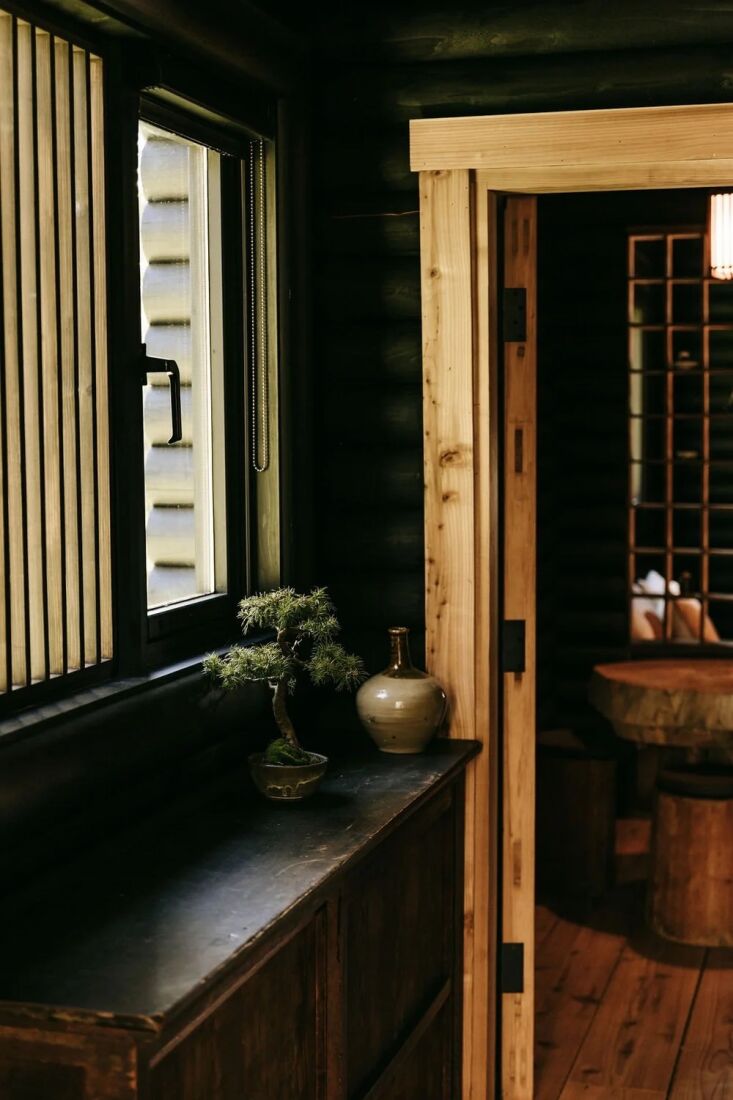 Above: “We completely relined the ceilings, built new walls, and relaid the floors with local southern Hokkaido cedar,” says Jamie.
Above: “We completely relined the ceilings, built new walls, and relaid the floors with local southern Hokkaido cedar,” says Jamie.
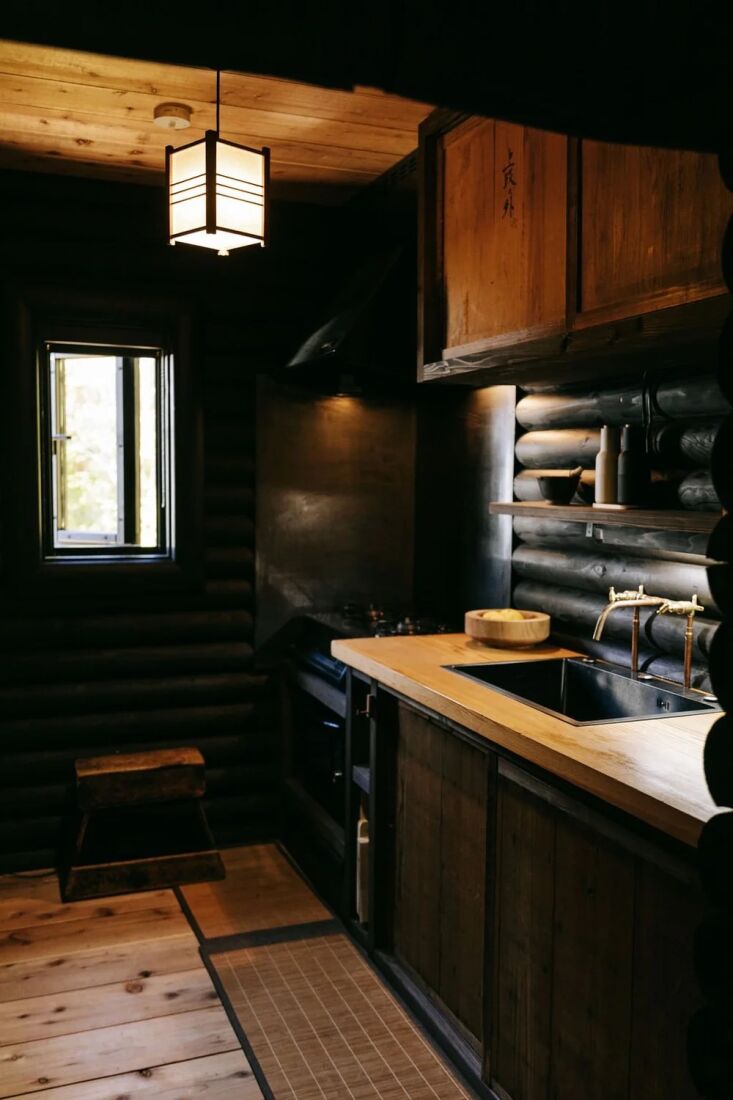 Above: The kitchen has modern functionality and plenty of atmosphere. “We rebuilt the kitchens, making bespoke cupboards with antique sliding doors and a large cedar slab for the kitchen bench,” says Jamie. “We even made all our own water spouts and taps out of copper pipe and brass garden taps we brought over from Australia.”
Above: The kitchen has modern functionality and plenty of atmosphere. “We rebuilt the kitchens, making bespoke cupboards with antique sliding doors and a large cedar slab for the kitchen bench,” says Jamie. “We even made all our own water spouts and taps out of copper pipe and brass garden taps we brought over from Australia.”
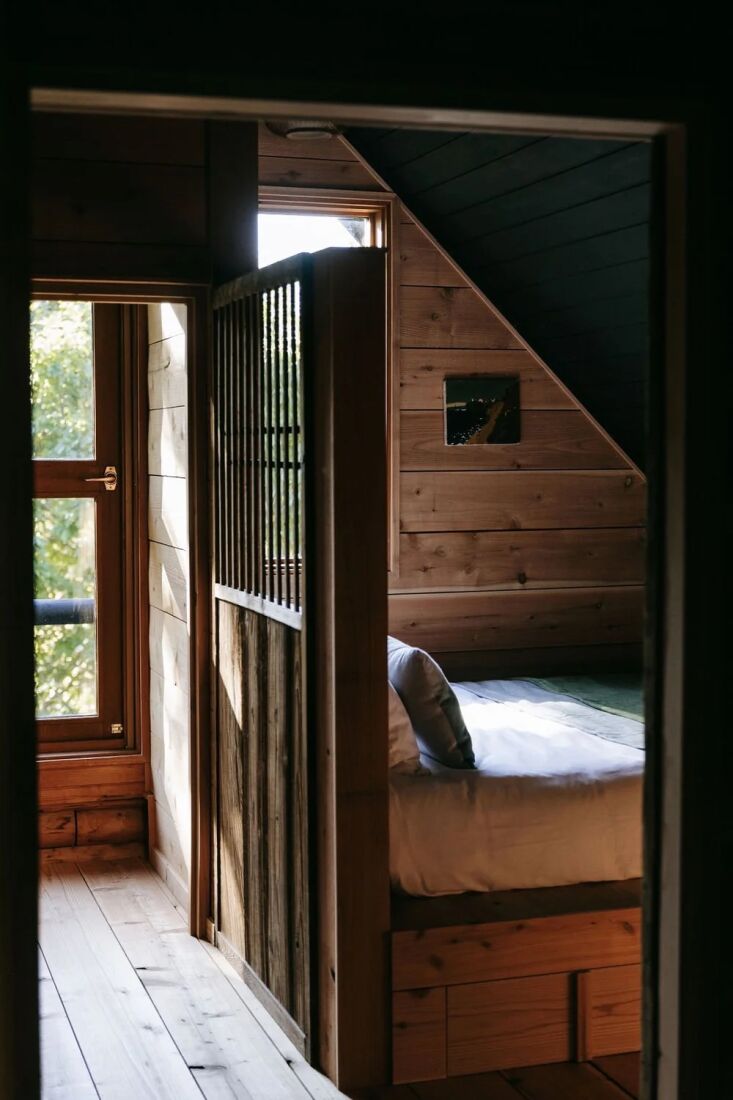 Above: A partial wall creates a cozy bed nook. “We incorporated traditional Japanese features,” says Jamie. “Both cabins now have private onsen handmade with local stone, fully equipped kitchens, fireplaces, reverse-cycle air conditioning, irori (indoor charcoal hearths), drying rooms, laundries, heated toilets with bidets, parking, landscaped Japanese gardens, and outdoor fire pits.”
Above: A partial wall creates a cozy bed nook. “We incorporated traditional Japanese features,” says Jamie. “Both cabins now have private onsen handmade with local stone, fully equipped kitchens, fireplaces, reverse-cycle air conditioning, irori (indoor charcoal hearths), drying rooms, laundries, heated toilets with bidets, parking, landscaped Japanese gardens, and outdoor fire pits.”
 Above: The bath has a stone sink and noren curtains.
Above: The bath has a stone sink and noren curtains.
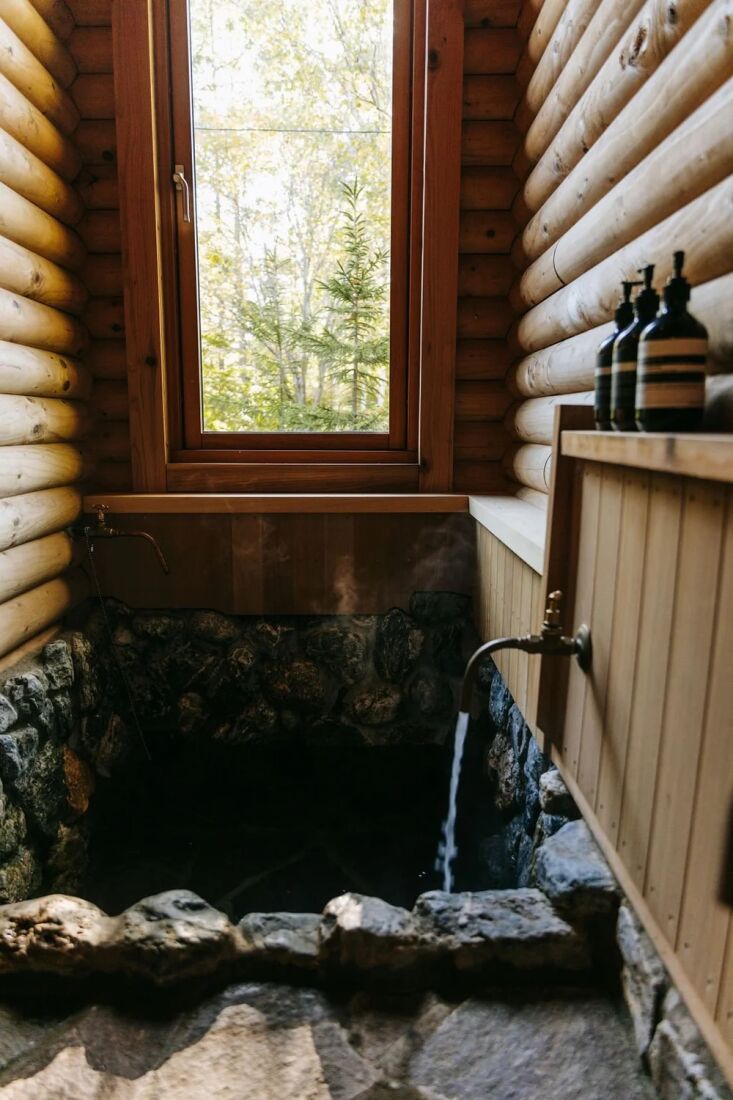 Above: A serene spot for soaking: The onsen was made by the original owners with beach rocks they collected themselves.
Above: A serene spot for soaking: The onsen was made by the original owners with beach rocks they collected themselves.
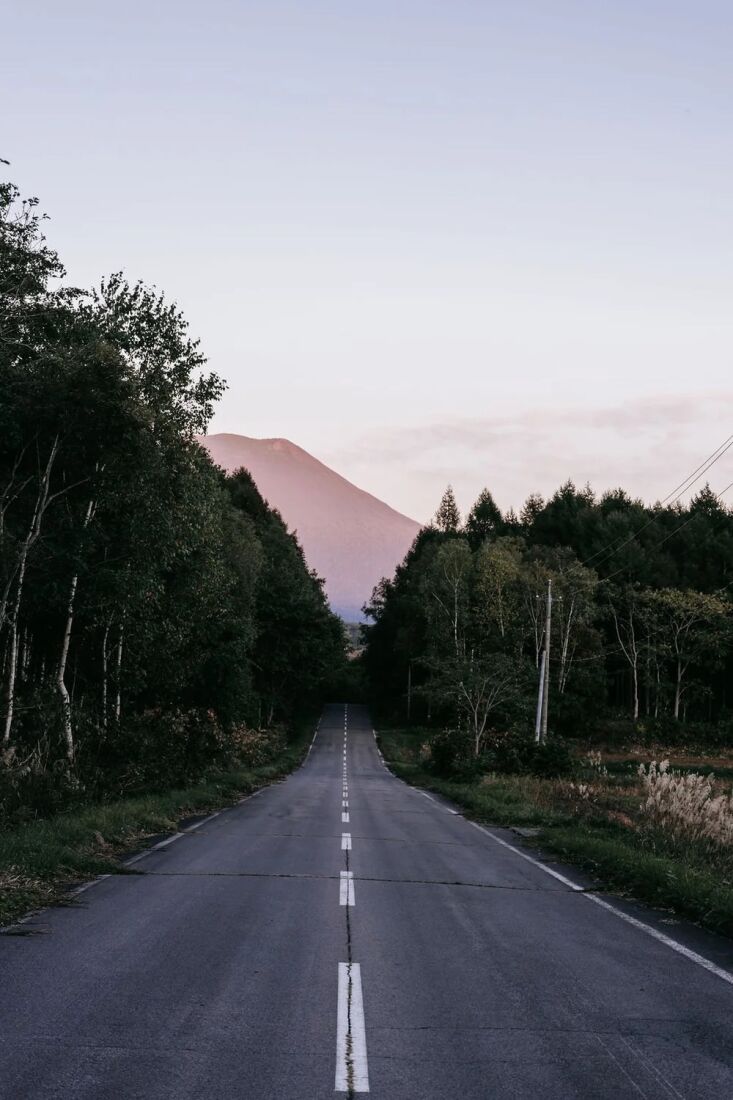 Above: Hokkaido. Outside the cabins, the couple planted 55 pine trees using three different local species.
Above: Hokkaido. Outside the cabins, the couple planted 55 pine trees using three different local species.
Jamie reports that the cabins are currently for sale: “We have decided to base ourselves in Sydney for the time being to be closer to our aging parents,” he says. But the two cabins are still available for rent for the time being at The Little Onsen Cabins.
Before
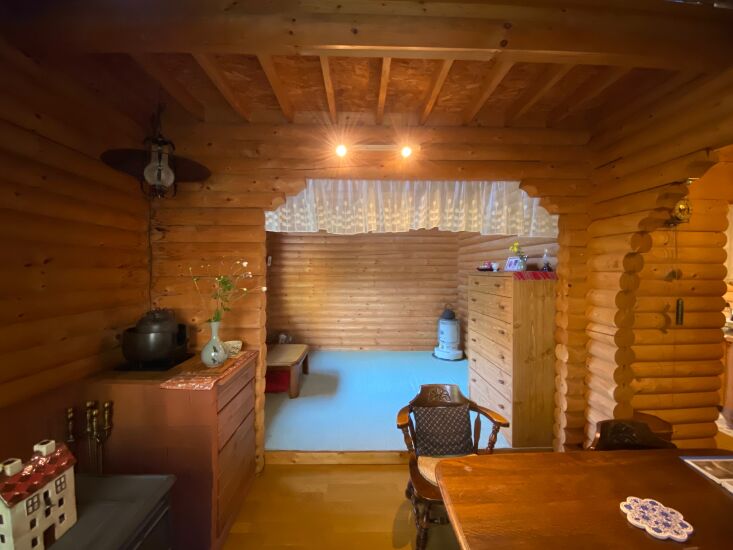 Above: The living area before.
Above: The living area before.
For more snug log cabins, see:


