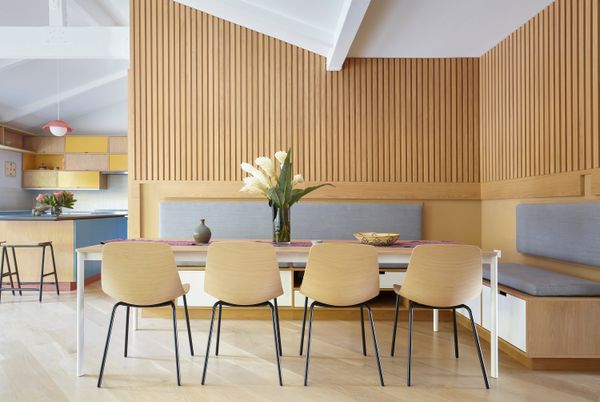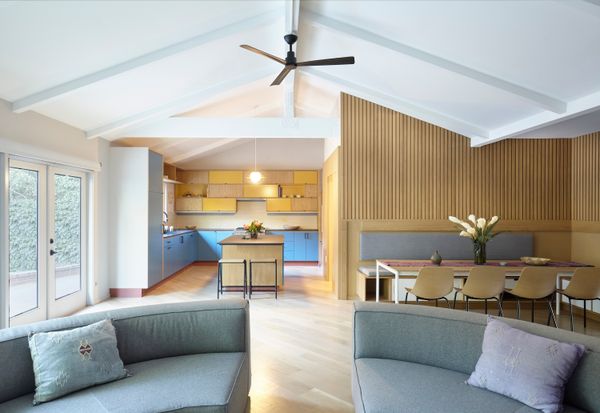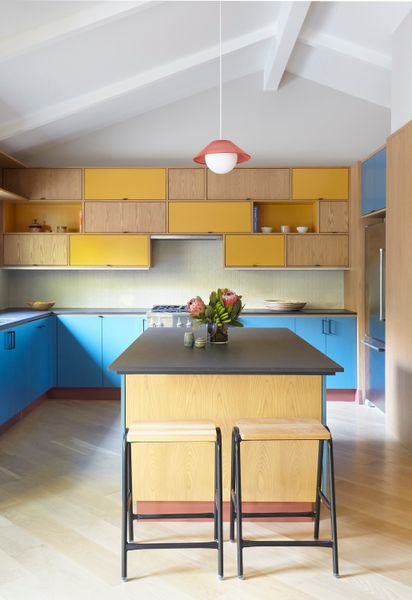Designer Tracey Gallacher tapped into her scene-stealing set design background to revamp a film industry couple’s 1951 Silver Lake home.
Tracey Gallacher wasn’t always an interior designer. The Scotland native spent 20 years working in the film industry as a production designer and art director, both in the U.K. and Los Angeles. By 2018, she was ready for a change, but her years creating characters in different environments left a lasting impact. “The thing that was frustrating about the film industry was all of these environments were temporary, but you put so much work and so much heart into trying to capture these environments accurately,” says Gallacher. “When I transitioned into interiors, I was relieved because you’re actually helping people. It felt much more worthwhile.”

Sheila and Steve hired designer Tracey Gallacher to update their 1,500-square-foot home in Silver Lake in Los Angeles. Built in 1951, the house has three beds and three baths.
Photo by Arturo + Lauren
One of her first clients after establishing her namesake firm happened to be a creative couple in the film industry: Sheila, a screenwriter, and Steve, a composer. The couple purchased a 1951 home in Los Angeles’s Silver Lake neighborhood around 2010, and only recently were ready to make serious changes. To start, a kitchen large enough to fit a full-size refrigerator would be nice, they thought (it was in the laundry room before), as would an updated color palette and a new stove. “If the house was a set for a production, it would have been great,” says Gallacher. “It felt like you were in a museum. But you don’t want to live in a museum, especially when the appliances don’t work and with all of the modern conveniences that people want nowadays.”

Walls were removed to create an open-plan living and dining area, with banquet seating around the dining table.
Photo by Arturo + Lauren

The living space connects directly to the kitchen, which features custom cabinetry designed by Gallacher to reference the Eames House.
Photo by Arturo + Lauren
See the full story on Dwell.com: Budget Breakdown: $128K in Eames-Inspired Woodwork Is the Star of This Renovated L.A. Midcentury
Related stories:



