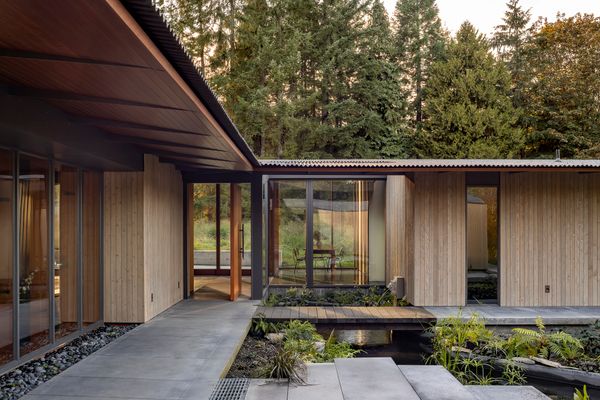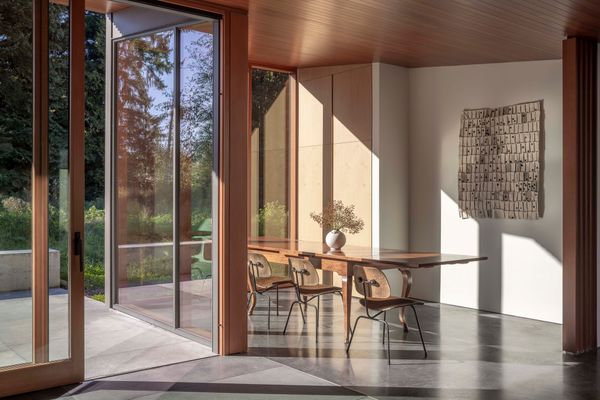A path raised above plantings connects the residence with a workshop, which gives the aging owners space for creative pursuits.
For a couple nearing retirement, relocating from Virginia to Snohomish County, Washington, offered the chance to be closer to their son in Seattle and build a forever home with dedicated workshops for their creative pursuits: woodworking and metalworking for him, weaving, glassblowing, and gardening for her. Architect Matt Wittman of Wittman Estes crafted a serene single-level residence, designed to function as much for daily living as for making, with aging in place at its core. “It was important for them to do it right and for the long term,” says Wittman.

A Virginia couple nearing retirement hired Wittman Estes to build a home in Snohomish, Washington, where they could be near their son and work on creative pursuits.
Photo by Andrew Pogue
The four-and-a-half-acre property, once an animal sanctuary, sits next to a wetland and is threaded by a stream, where songbirds, hawks, deer, and frogs animate the peaceful environment. The sloping site has a 37-foot elevation change from north to south, yet it’s barely detectable. “We raised the workshop to the north and the house is sunken on the south,” Wittman explains. “In between we created one level where the owners can move with ease.”

Floor-to-ceiling windows in the dining and living areas help capture the beauty of the site.
Photo by Andrew Pogue
The house and separate workshop are connected by sheltered walkways, gardens, and patios that celebrate the site, another must-have for the couple, who knew they wanted to work with a firm that specialized in both architecture and landscape design. “They wanted a landscape house, and were drawn to our work for its focus on indoor/outdoor living and its integration with garden and nature,” says Wittman.
Editors’ Note: Labor costs are included in each figure below.
| $22,169 Demolition & Disposal |
$213,725 Earthwork |
$369,489 Concrete |
| $342,552 Envelope (Siding, Sheathing & Insulation) |
$479,663 Framing |
$103,000 Flooring (Slab on grade) |
| $138,678 Roofing |
$128,314 Electrical |
$73,847 Plumbing |
| $58,681 HVAC |
$26,206 Planting |
$148,196 Finish Carpentry |
| $17,716 Lighting |
$109,683 Cabinetry |
$68,980 Countertops |
| $210,305 Windows |
$14,231 Exterior Doors |
$22,904 Metalwork |
| $149,317 Interior Finishes |
$9,275 Permitting |
|
| Grand Total: $2,706,931 | ||

Wittman calls the couple a Jack and Jill of all trades due to their wide-ranging hobbies. In the workshop, there’s a glass-art studio and woodshop connected by a room for model making and storing collections.
Photo by Andrew Pogue
See the full story on Dwell.com: Budget Breakdown: The Roof Turns Rainwater Into Garden Pools at This $2.7M Washington Home
Related stories:



