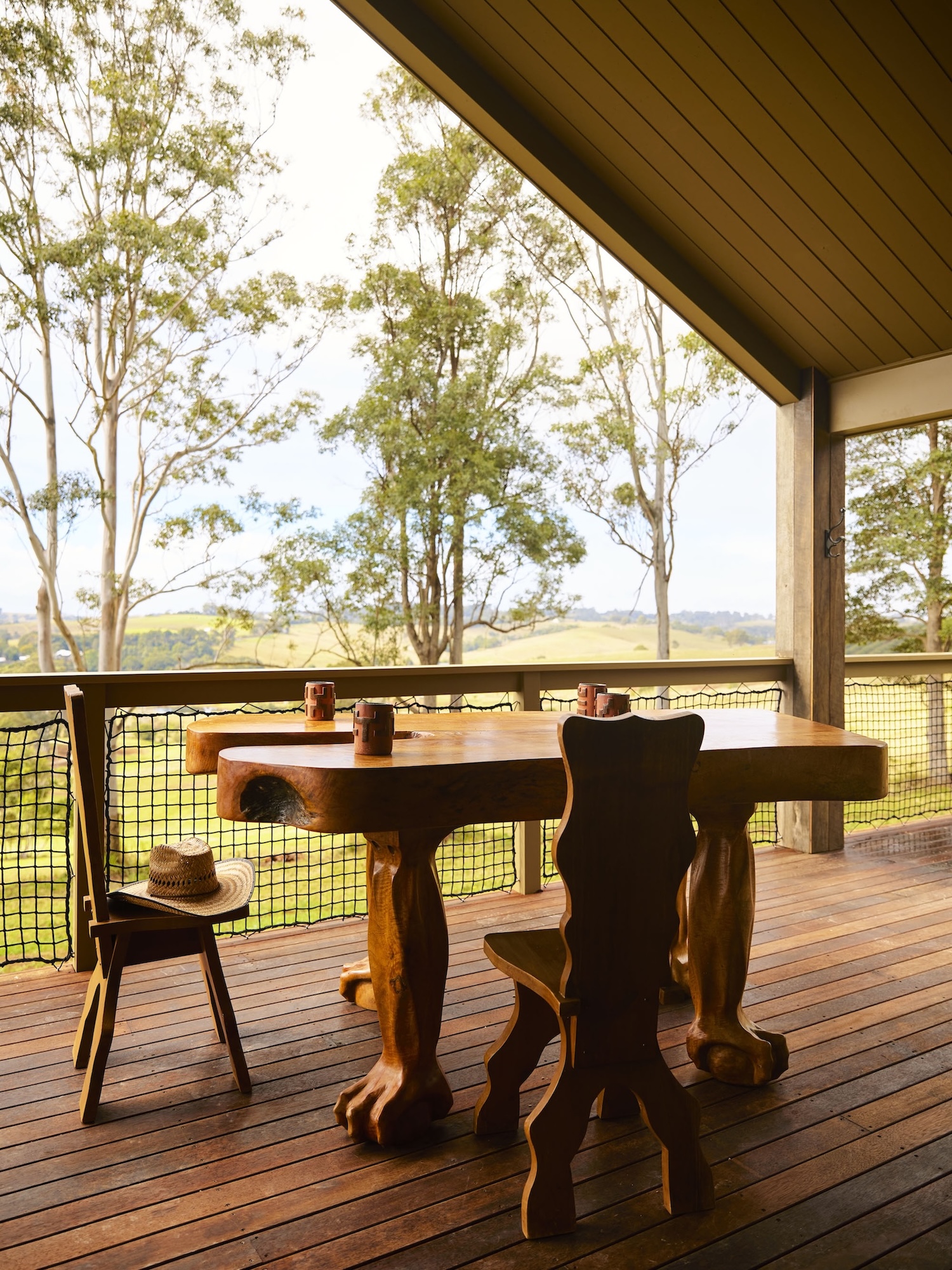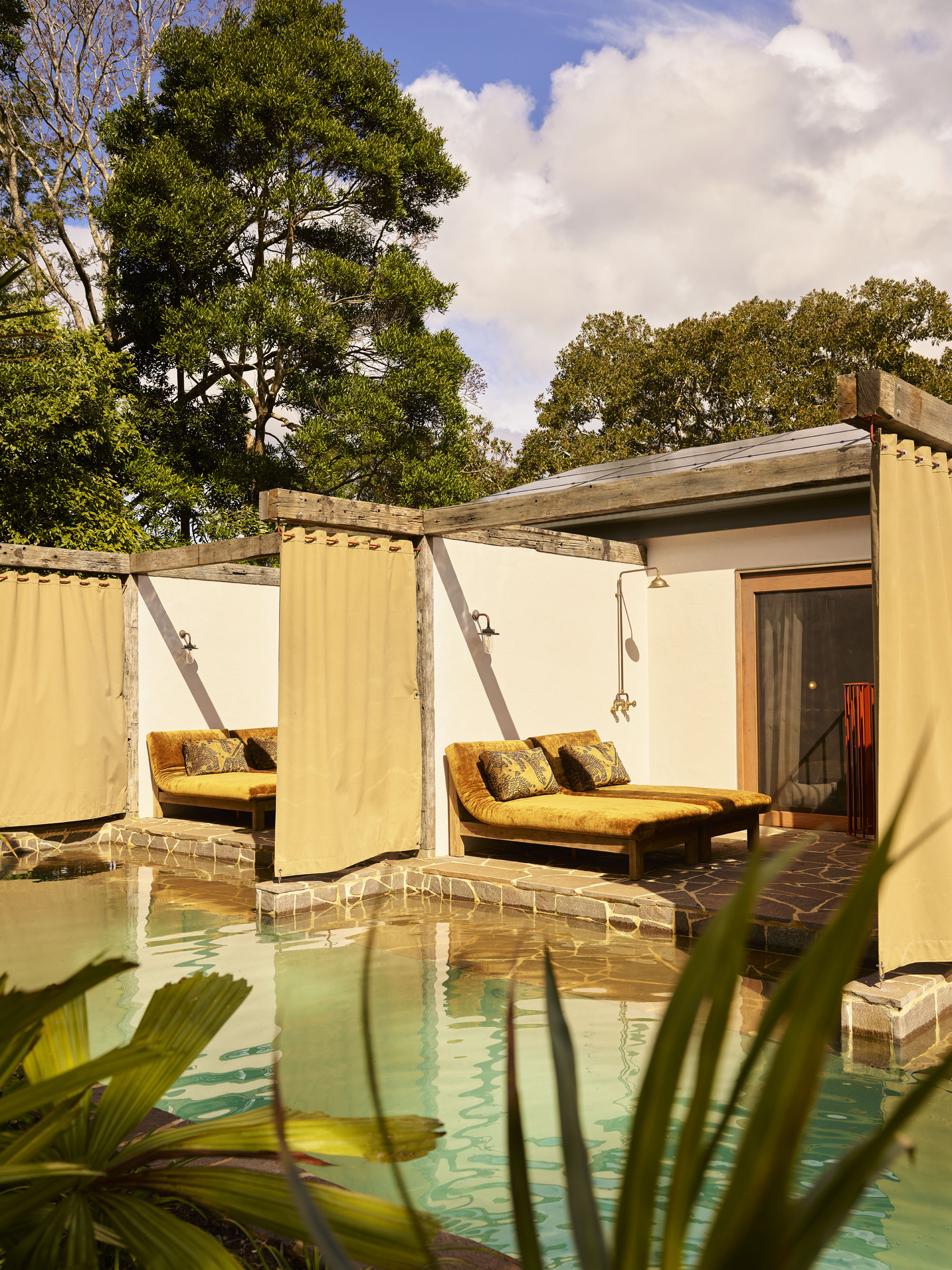Located in the hinterlands of Byron Bay, the Australian seaside hangout and surfing hub, Sun Ranch channels the area’s hang loose vibe. But it does so in surprising, inventive ways: the resort is set on a 55-acre former cattle ranch and takes inspiration from 1970s California ranches houses—sunken lounge, burnt-yellow crushed velvet upholstery, fringed lampshades, and all.
It’s the brainchild of fashion designer Jamie Blakey and hotelier Julia Ashwood, who worked with sustainability minded design-build firm Balanced Earth to create a splashy, sybaritic retreat. “Like a rock and roll afterparty from the seventies,” is how Ashwood described their vision to Vogue Australia.
Blakey and Ashwood reveled in the details—note the vintage craftsman furnishings and JB Blunk monographs—and Sun Ranch quickly landed on top travel lists all over. Tag line stitched on the back of the robes: “Hotel of Good Times.” It’s been a profitable venture, too: the place recently sold for more than $15 million (Blakey, Ashwood, and investors paid $3.9 million in 2021 and poured two years of work into it). The new owners are undisclosed but reportedly plan to continue operating the ranch as is.
Even if a visit isn’t in the cards, the design is worth seeing: you might consider applying some of these retro ideas in your own good-time quarters.
Photography by Anson Smart, courtesy of Sun Ranch.
Above: In addition to transforming the original ranch house and building six off-grid barns as guest quarters, the Sun Ranch crew regenerated the property by “welcoming” 10,000 native plants and trees. Balanced Earth also added solar panels and rainwater tanks all over.
 Above: The original structure is now the Rambler Long House, home to The Lair, the sunken hangout spot where breakfast is served. The beaded hanging light is one of several pieces artist Lana Launay custom made for Sun Ranch: read about her sculptural lamps made of natural materials. The built-in banquette is covered in tiger-print velvet.
Above: The original structure is now the Rambler Long House, home to The Lair, the sunken hangout spot where breakfast is served. The beaded hanging light is one of several pieces artist Lana Launay custom made for Sun Ranch: read about her sculptural lamps made of natural materials. The built-in banquette is covered in tiger-print velvet.
 Above: The barns have paneled-wood interiors, each with two bedrooms off an open-plan living area.
Above: The barns have paneled-wood interiors, each with two bedrooms off an open-plan living area.
 Above: The barns also have compact full kitchens with copper piping faucets and bars of recycled brick.
Above: The barns also have compact full kitchens with copper piping faucets and bars of recycled brick.
 Above: A barn living room with custom daybed and vintage live-edge burled root table.
Above: A barn living room with custom daybed and vintage live-edge burled root table.
 Above: Hand-carved chairs and a claw-footed table on a barn deck. The furnishings throughout are a mix of vintage and artisan made.
Above: Hand-carved chairs and a claw-footed table on a barn deck. The furnishings throughout are a mix of vintage and artisan made.
 Above: Shades of terracotta, avocado, and golden yellow in a bedroom. The bedding is French linen. Find similar washed linen sheets and duvet covers at Merci.
Above: Shades of terracotta, avocado, and golden yellow in a bedroom. The bedding is French linen. Find similar washed linen sheets and duvet covers at Merci.
 Above: Not your grandparents’ ranch bathroom: painted paneling, geometric tiling, and another copper piping faucet.
Above: Not your grandparents’ ranch bathroom: painted paneling, geometric tiling, and another copper piping faucet.
 Above: Shades of red and green can look restful. Pool Suites have painted headboards and Lana Launay hanging lights.
Above: Shades of red and green can look restful. Pool Suites have painted headboards and Lana Launay hanging lights.
 Above: The rooms also have private lounge areas with chaises for two and outdoor showers.
Above: The rooms also have private lounge areas with chaises for two and outdoor showers.
 Above: A suite with a wood-burning stove, Lana Launay stitched paper light, and in-room kitchen/bar. We found a vintage Handwoven Wall Hanging just like this one on Etsy for $175—it was purchased in Scottsdale, Arizona, by the seller’s mother about 45 years ago.
Above: A suite with a wood-burning stove, Lana Launay stitched paper light, and in-room kitchen/bar. We found a vintage Handwoven Wall Hanging just like this one on Etsy for $175—it was purchased in Scottsdale, Arizona, by the seller’s mother about 45 years ago.
 Above: Is it time to reconsider living with bold combinations of orange, yellow, and red?
Above: Is it time to reconsider living with bold combinations of orange, yellow, and red?
 Above: The mineral pool is built from basalt gathered on the property. Nearby wood-fired sauna and ice bath included.
Above: The mineral pool is built from basalt gathered on the property. Nearby wood-fired sauna and ice bath included.



