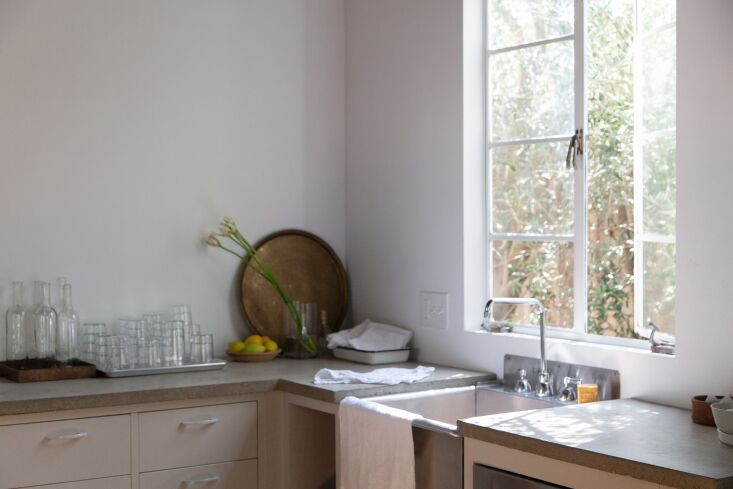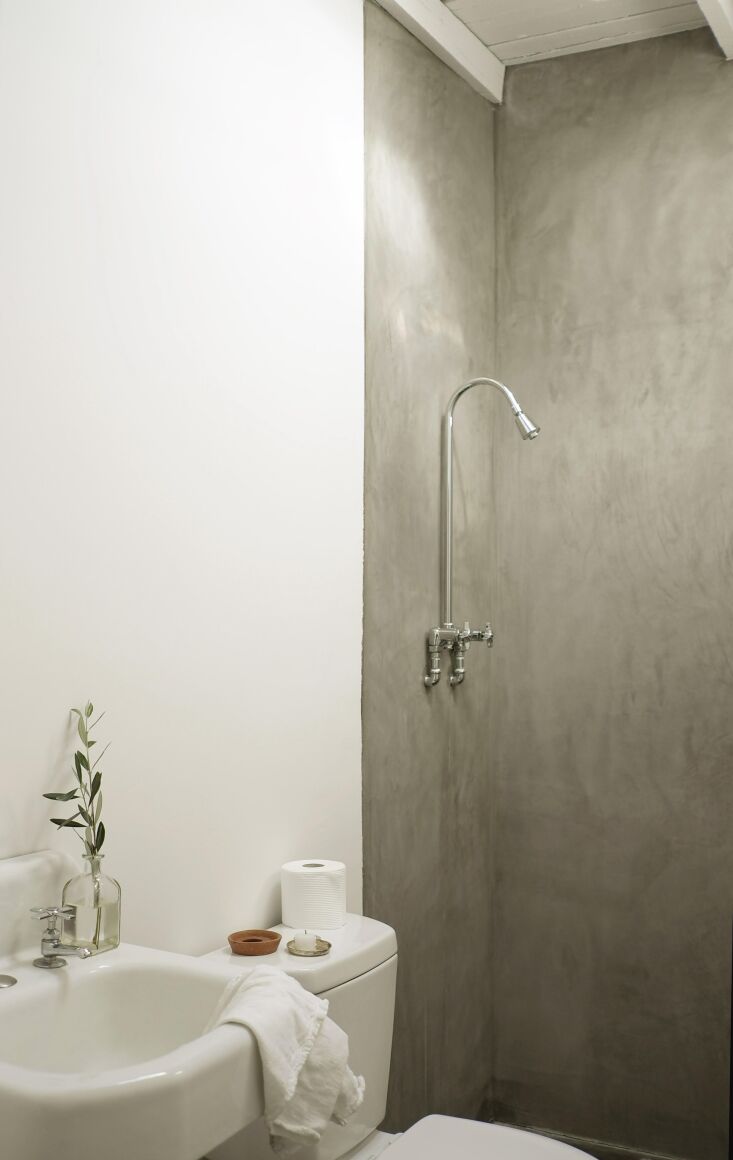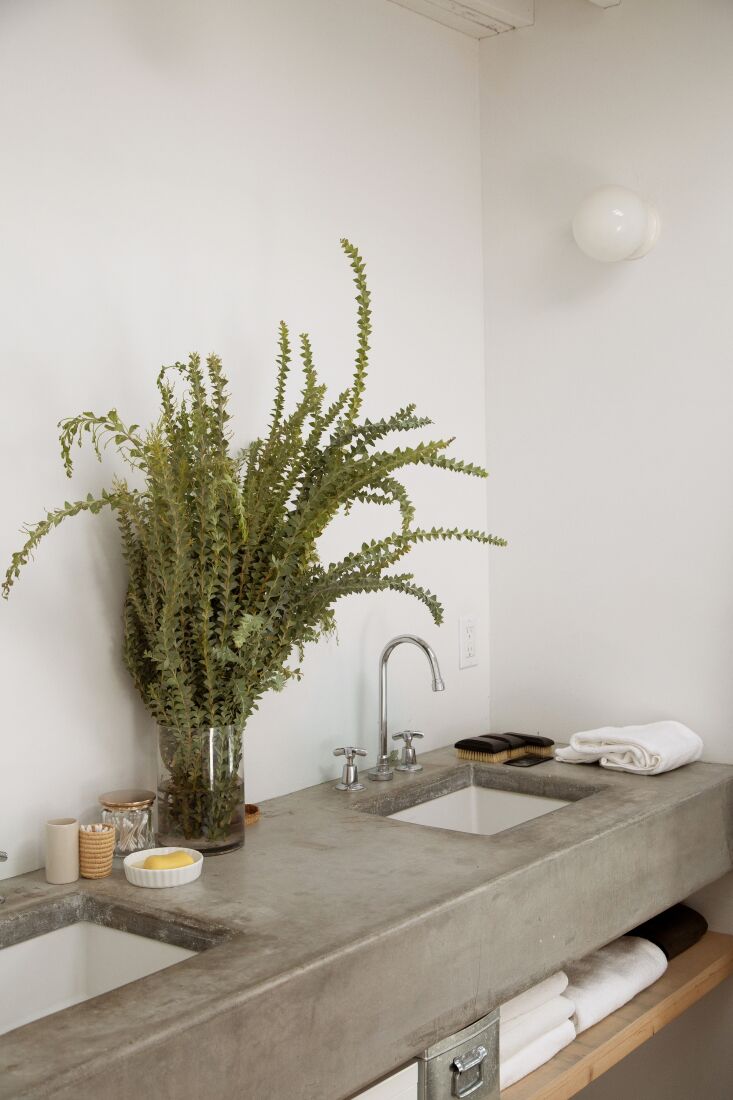We were so charmed by Michael Breland and Peter Harper’s Spanish courtyard project in Silver Lake, Los Angeles (see Julie’s post about it here), we’ve been visiting and revisiting their website for inspiration ever since. Their work is airy, effortless, and refreshingly trend-averse. Inquiring minds want to know: How do they achieve a timeless design? We reached out for their thoughts.
“Restraint and quality are tenets we keep returning to, deeply etched into who we try to be as designers,” says Harper. “For us, a timeless home is a home that is of its place—of its neighborhood, city, or landscape. It also is one that invokes history but also acknowledges its time and the proclivities of its epoch. We have found that timelessness might more conveniently be pursued if the work is built with quality, metered by restraint—it is difficult to scream and remain relevant or lasting.”
Below, they expound on their design philosophy in general—and in specific, their work on this minimalist bungalow in Frog Town, completed in 2013 and still very much appealing and fresh a dozen years later.
Photography by Jessie Thurston and Ted Lovett, courtesy of Breland-Harper.
Above: “The interiors are simple, what some might call minimal, but their soul is underscored by an embrace of nature—the views of the garden and the importance of natural light,” says Harper of this classic Southern California bungalow. “The goal was to refract the romance of early California through a metered, restrained, contemporary hand.”
 Above: Before their involvement, the home was “a rabbit warren of dark small rooms,” says Harper. “We ultimately removed more than we put back—the living room floor was vinyl floor over tile, over carpet, over rotten wood, over dirt. All that is really left of the original house (and the only vestige of 1923) was the portico and the loose outline of the house.”
Above: Before their involvement, the home was “a rabbit warren of dark small rooms,” says Harper. “We ultimately removed more than we put back—the living room floor was vinyl floor over tile, over carpet, over rotten wood, over dirt. All that is really left of the original house (and the only vestige of 1923) was the portico and the loose outline of the house.”
 Above: “For a small house, it has a certain dignity and elegance—owing to its plan, the natural light it captures, and its many doors to the garden—that has stayed with me. It is a house we often go back to, though so early in our career, as it captures an essence of what we hope to do with every project: clarity, simplicity, and thoughtful restraint.”
Above: “For a small house, it has a certain dignity and elegance—owing to its plan, the natural light it captures, and its many doors to the garden—that has stayed with me. It is a house we often go back to, though so early in our career, as it captures an essence of what we hope to do with every project: clarity, simplicity, and thoughtful restraint.”
 Above: “The house demanded simple, honest furniture—that is why you see rush seated chairs, Shaker pieces, and a few pieces of Stickley Arts and Craft furniture, purchased for a song as they were, and I think still, confusingly, out of fashion. A fully upholstered sofa would not have reinforced the desired indoor/outdoor quality of the room—a fabric skirt or an upholstered arm feeling too interior or delicate for a room with the possibility of a bird flying through it. “
Above: “The house demanded simple, honest furniture—that is why you see rush seated chairs, Shaker pieces, and a few pieces of Stickley Arts and Craft furniture, purchased for a song as they were, and I think still, confusingly, out of fashion. A fully upholstered sofa would not have reinforced the desired indoor/outdoor quality of the room—a fabric skirt or an upholstered arm feeling too interior or delicate for a room with the possibility of a bird flying through it. “
 Above: The pair chose simple hardware store glass globes for the kitchen lighting—”the type of piece made for the American market post-WWII. One of the most unfortunate changes over the last 10 or 15 years is the deluge of plastic items that have now replaced things like these glass globes. One of our favorite designs is the simple porcelain light sockets used through the house, the design not having changed for decades.”
Above: The pair chose simple hardware store glass globes for the kitchen lighting—”the type of piece made for the American market post-WWII. One of the most unfortunate changes over the last 10 or 15 years is the deluge of plastic items that have now replaced things like these glass globes. One of our favorite designs is the simple porcelain light sockets used through the house, the design not having changed for decades.”
 Above: The kitchen’s metal cabinets, formerly from a 1950s medical office, came from Habitat for Humanity’s Restore shop. “Each section of metal cabinetry was either $35 or $50 dollars, depending on the length, which we then refinished and painted to match the scant, newly build millwork.”
Above: The kitchen’s metal cabinets, formerly from a 1950s medical office, came from Habitat for Humanity’s Restore shop. “Each section of metal cabinetry was either $35 or $50 dollars, depending on the length, which we then refinished and painted to match the scant, newly build millwork.”
 Above: Foregoing upper cabinets contributes to the feeling of airiness in the space.
Above: Foregoing upper cabinets contributes to the feeling of airiness in the space.
 Above: “The floorplan of the house was completely reworked—eight sets of salvaged French doors installed, all new locations, all new windows in new locations. The ceilings were vaulted and the structure framing exposed (the air-conditioning and insulation were installed on the roof to accommodate this), and a parking lots’ worth of concrete removed to create the kitchen courtyard.”
Above: “The floorplan of the house was completely reworked—eight sets of salvaged French doors installed, all new locations, all new windows in new locations. The ceilings were vaulted and the structure framing exposed (the air-conditioning and insulation were installed on the roof to accommodate this), and a parking lots’ worth of concrete removed to create the kitchen courtyard.”
 Above: The view to the main bedroom. The small home has just two bedrooms and two bathrooms.
Above: The view to the main bedroom. The small home has just two bedrooms and two bathrooms.
 Above: The primary bedroom, with two sets of French doors that lead to the courtyard. “The salvaged French doors are mostly from very large 1920s houses in Pasadena,” shares Harper.
Above: The primary bedroom, with two sets of French doors that lead to the courtyard. “The salvaged French doors are mostly from very large 1920s houses in Pasadena,” shares Harper.
 Above: On the walls throughout the home: “Benjamin Moore flat interior paint base, without pigment. The ultimate reduction in means, but also the paint that captured the most beautiful natural light.”
Above: On the walls throughout the home: “Benjamin Moore flat interior paint base, without pigment. The ultimate reduction in means, but also the paint that captured the most beautiful natural light.”
 Above: The humble laundry room.
Above: The humble laundry room.
See also:





