The electrical building sat unused for years. Part of QuadroDesign’s small industrial campus–with palm trees and fanciful 1960s architecture—the structure was singled out by the company owners as a prime opportunity for reinvention. The kitchen and bathroom faucet brand is located in San Maurizio d’Opaglio, on Lago d’Orta in Northern Italy, where its current owners, Enrico and Elena Magistro, have, in their words, “carried the family business into contemporary times.”
After working with Studio Wok on a handsomely minimalist new guise for QuadroDesign’s offices, the Magistros summoned the Milan architecture and landscape firm back for the fun part: turning the company’s abandoned electrical “cabin” into a showcase and party house of sorts applying much the same materials palette as the headquarters.
“The clients’ desire was to introduce flexible and dynamic spaces that can be lived in, used for commercial purposes, or as an artist’s residence,” explains Nicola Brenna, one of Studio Wok’s founders. A pool and outdoor dining area now accompany this in-house retreat.
Photographs by Marcello Mariana, courtesy of Studio Wok (@studio_wok).
Above: The swooping 1960s structure rises from behind a newly planted wall of greenery. Scroll to the end for a look at the building pre-makeover.
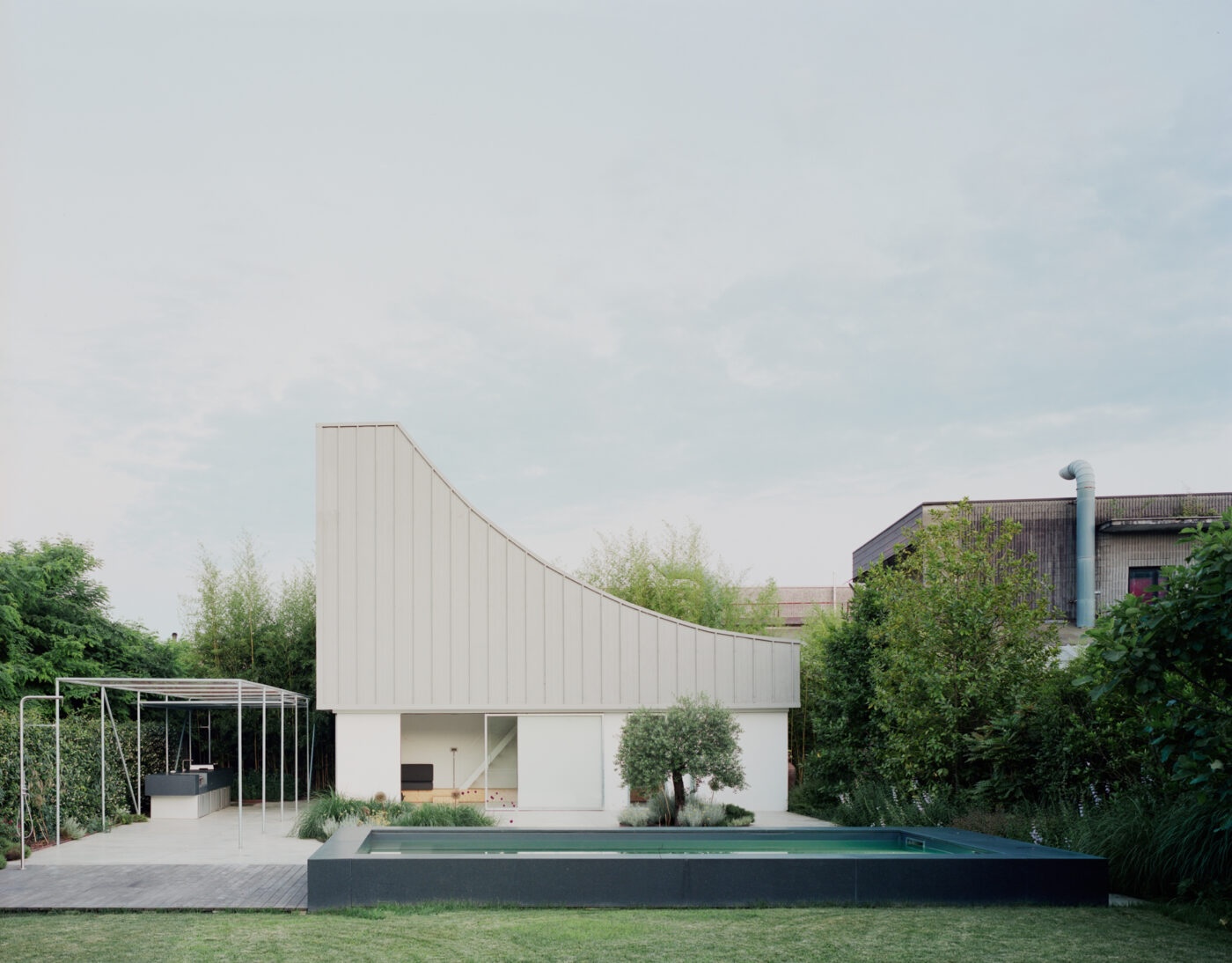 Above: The structure’s funky silhouette was preserved: “given its unusual shape for an inhabited space, the project became an opportunity for spatial experimentation,” writes Studio Wok. Envisioning the setup as “a sort of public square,” the design team introduced sliding glass doors that open to a patio with a pergola and a swimming pool with a stone frame that, as the architects put it, “creates the occasion for a large seat.”
Above: The structure’s funky silhouette was preserved: “given its unusual shape for an inhabited space, the project became an opportunity for spatial experimentation,” writes Studio Wok. Envisioning the setup as “a sort of public square,” the design team introduced sliding glass doors that open to a patio with a pergola and a swimming pool with a stone frame that, as the architects put it, “creates the occasion for a large seat.”
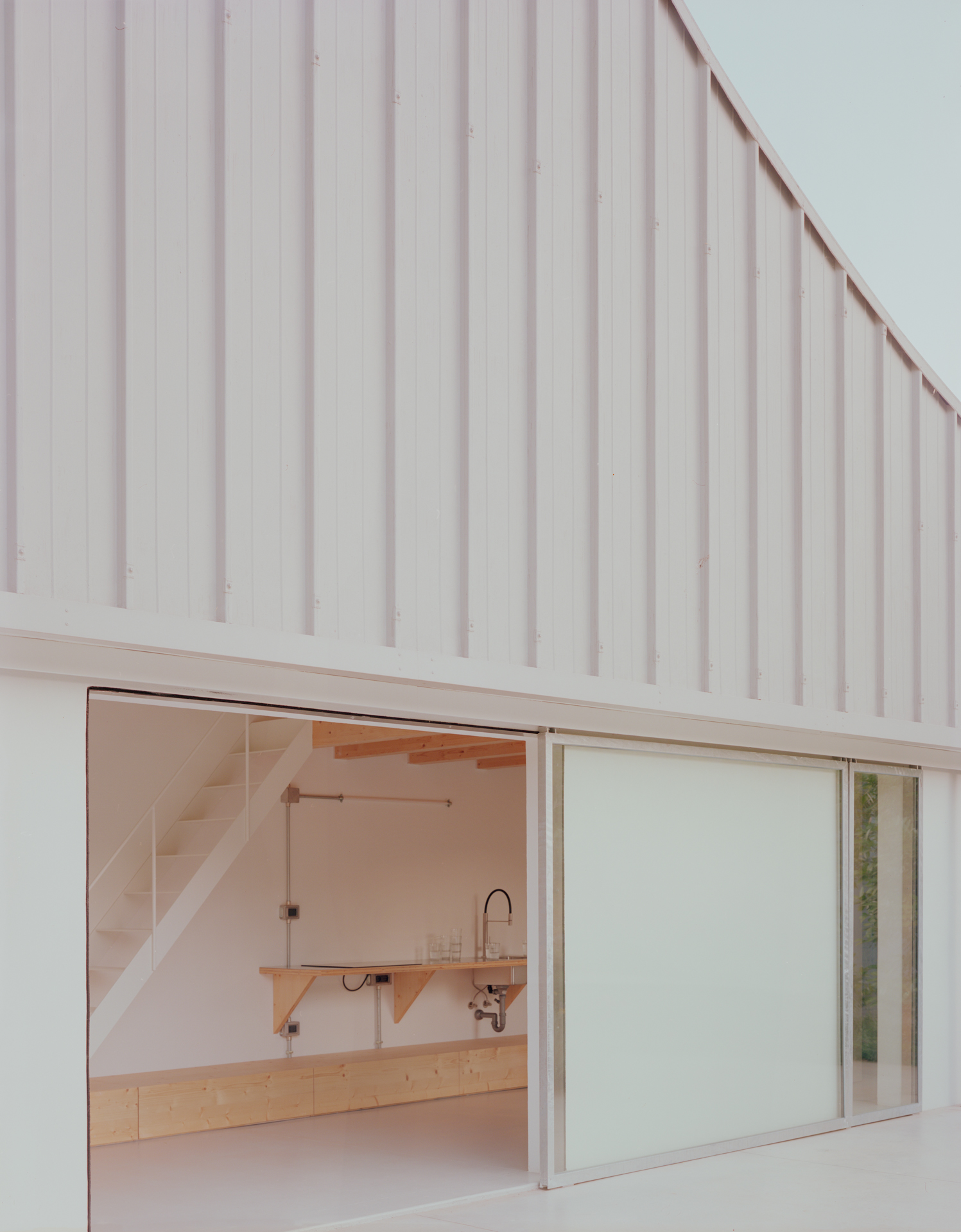 Above: The architects introduced an enlarged entry that now opens to an airy mini kitchen with a polished concrete floor that seamlessly links to the patio, both finished with pale gray paint. The roof is clad in its original corrugated steel also newly painted pale gray.
Above: The architects introduced an enlarged entry that now opens to an airy mini kitchen with a polished concrete floor that seamlessly links to the patio, both finished with pale gray paint. The roof is clad in its original corrugated steel also newly painted pale gray.
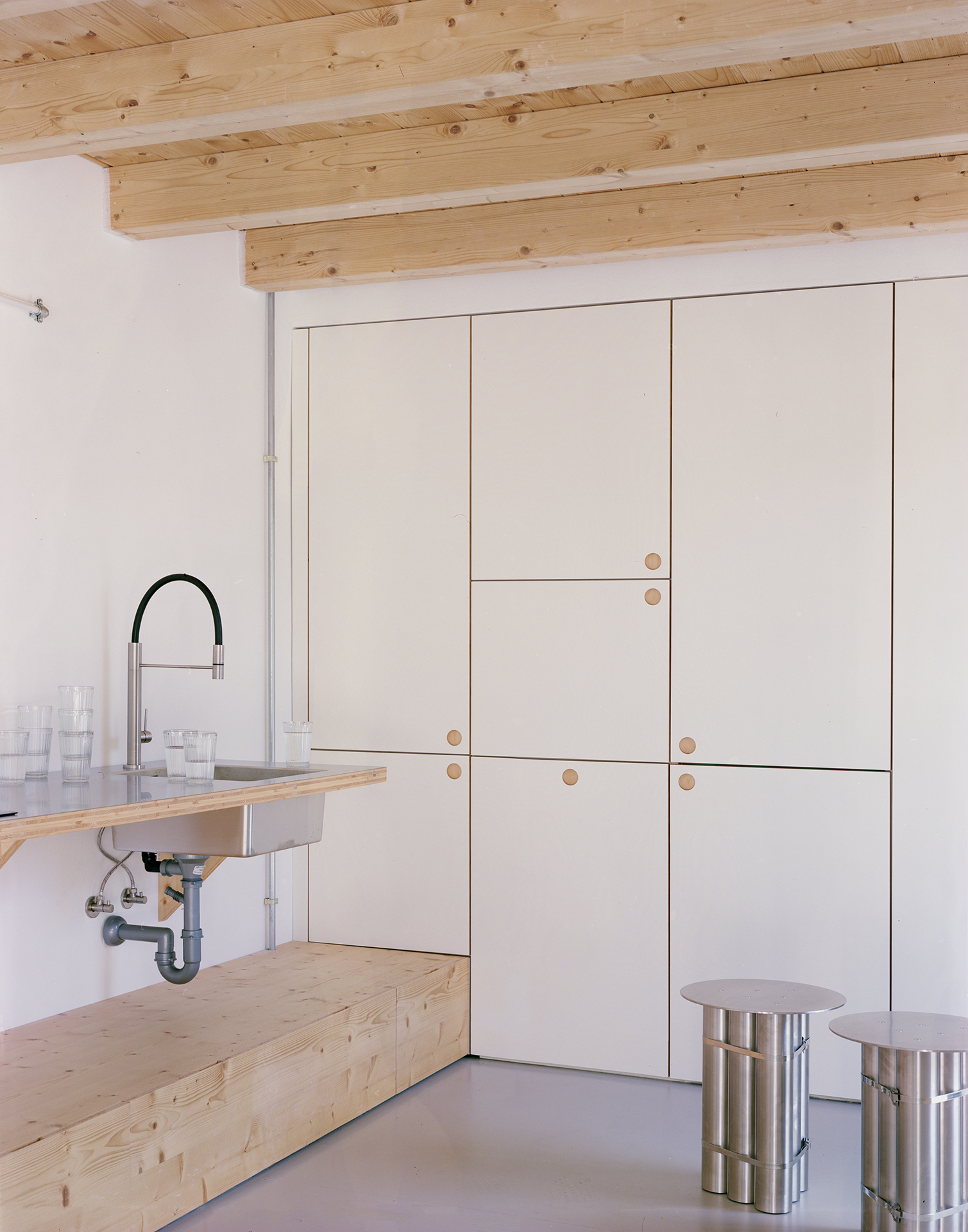 Above: The kitchen has a counter of fir topped with stainless steel and inset with a sink and induction cooktop. The faucet, QuadroDesign’s Inox 398 with a flexible black hose, is emblematic of the company’s line of modernist stainless steel taps. The fridge is concealed in a storage wall of laminate-faced fir with circular cut-out pulls. The steel stools were custom made by Fioroni of Ardenno.
Above: The kitchen has a counter of fir topped with stainless steel and inset with a sink and induction cooktop. The faucet, QuadroDesign’s Inox 398 with a flexible black hose, is emblematic of the company’s line of modernist stainless steel taps. The fridge is concealed in a storage wall of laminate-faced fir with circular cut-out pulls. The steel stools were custom made by Fioroni of Ardenno.
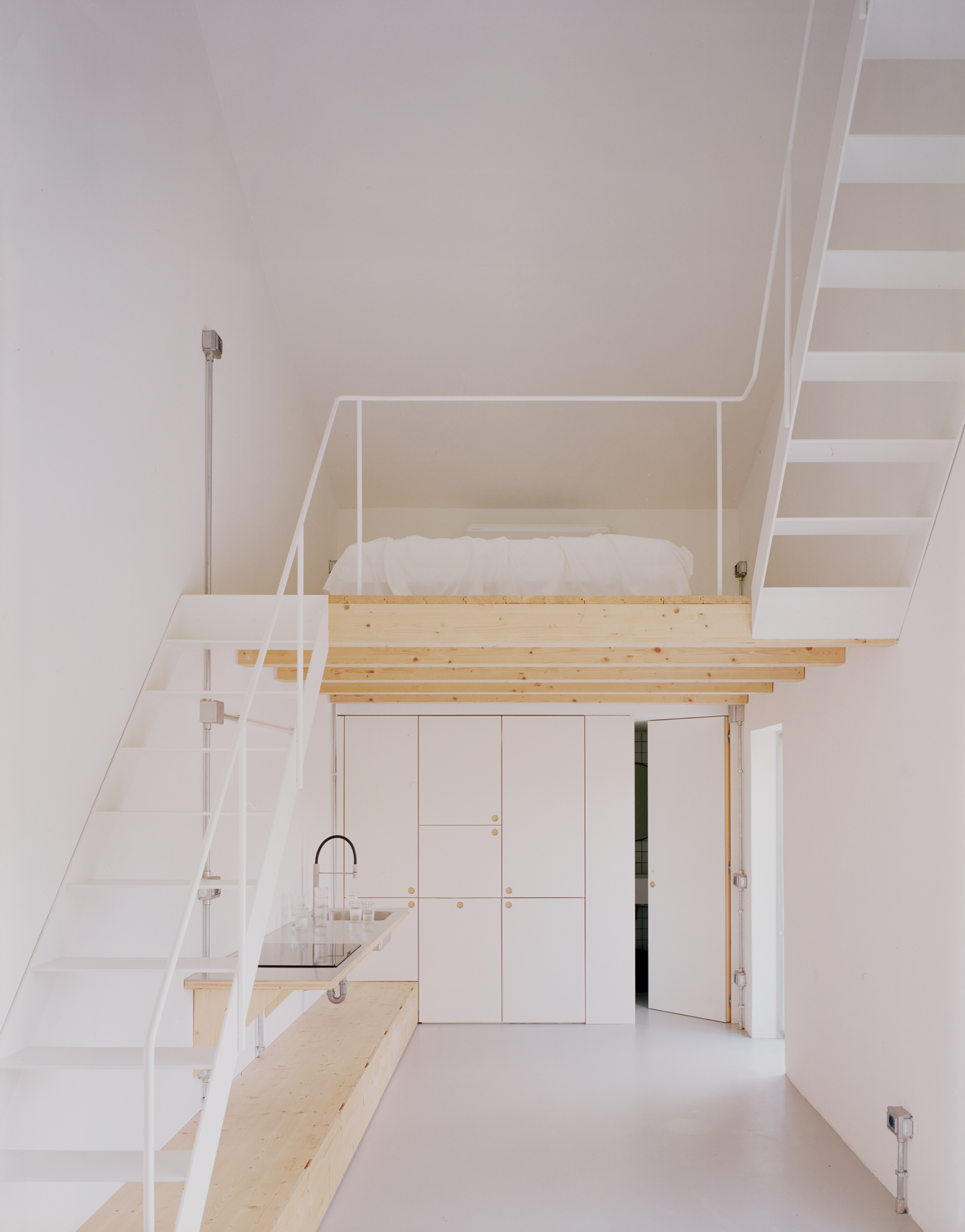 Above: An open metal stair leads to a wooden sleeping loft. The stair continues to a small existing concrete platform with a window that serves as a sunny hangout.
Above: An open metal stair leads to a wooden sleeping loft. The stair continues to a small existing concrete platform with a window that serves as a sunny hangout.
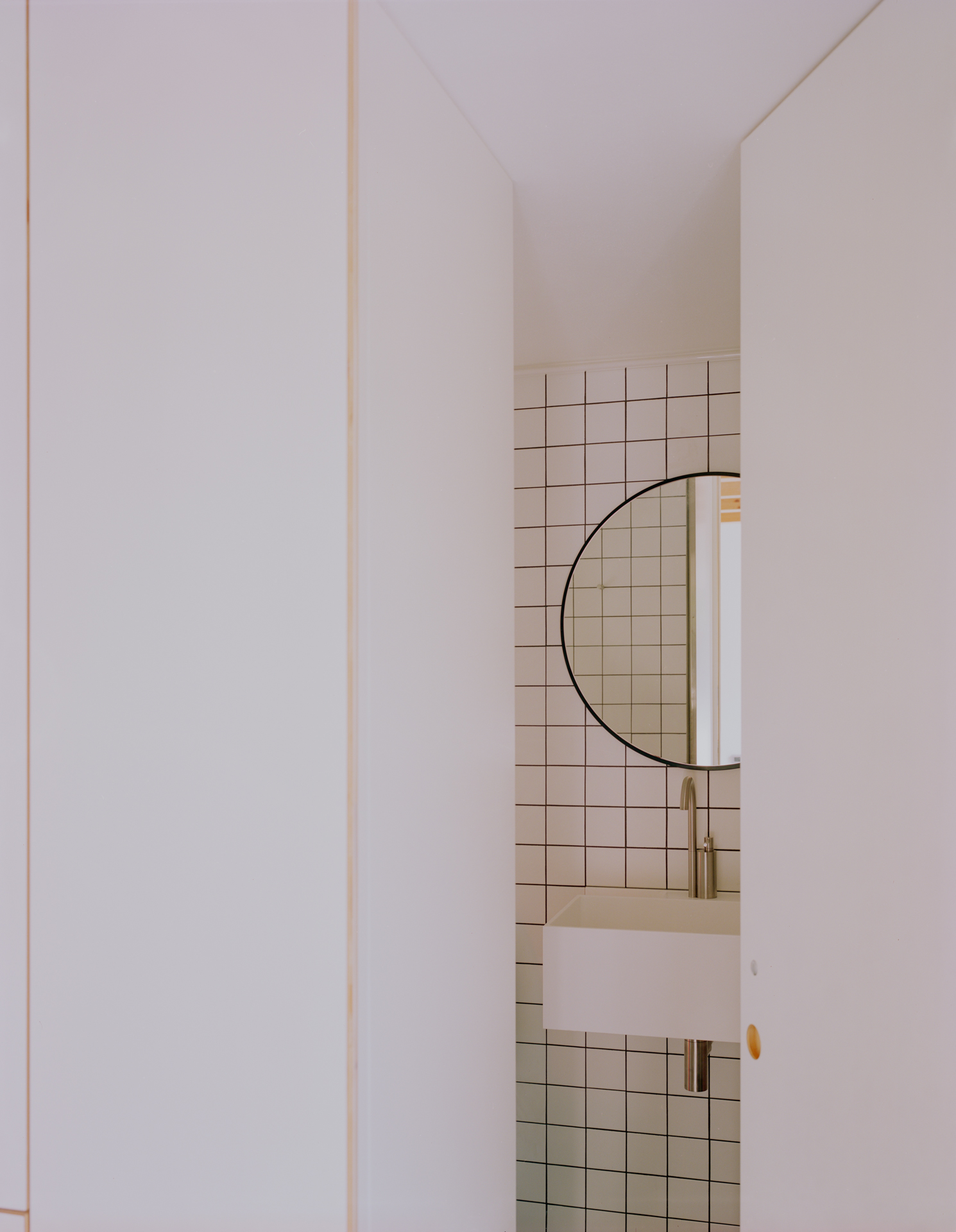 Above: A tiled full bathroom is located off the kitchen. The faucet here is QuadroDesign’s FFQT 21 01T Deck-Mounted Mixer.
Above: A tiled full bathroom is located off the kitchen. The faucet here is QuadroDesign’s FFQT 21 01T Deck-Mounted Mixer.
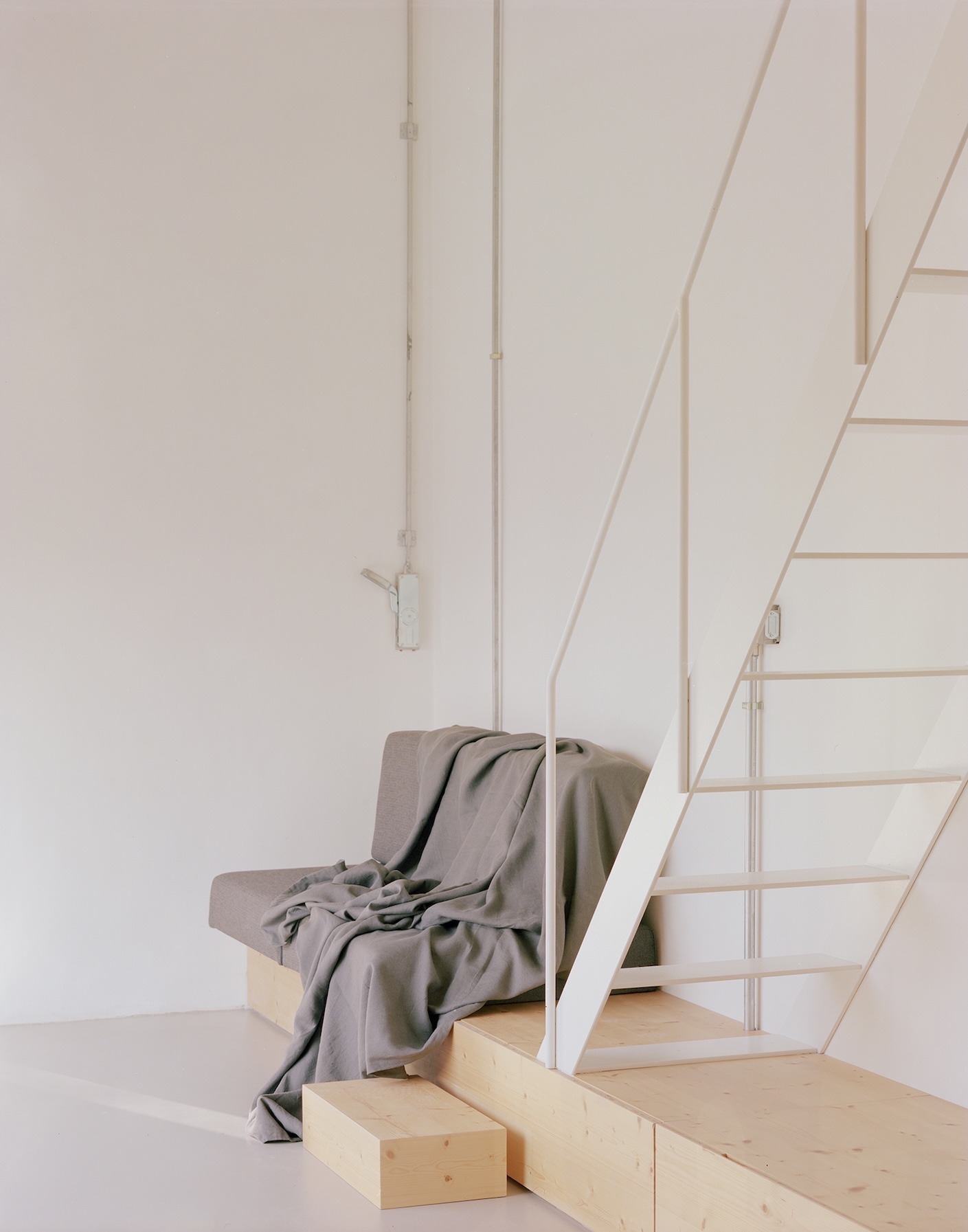 Above: A place to perch at the bottom of the stair.
Above: A place to perch at the bottom of the stair.
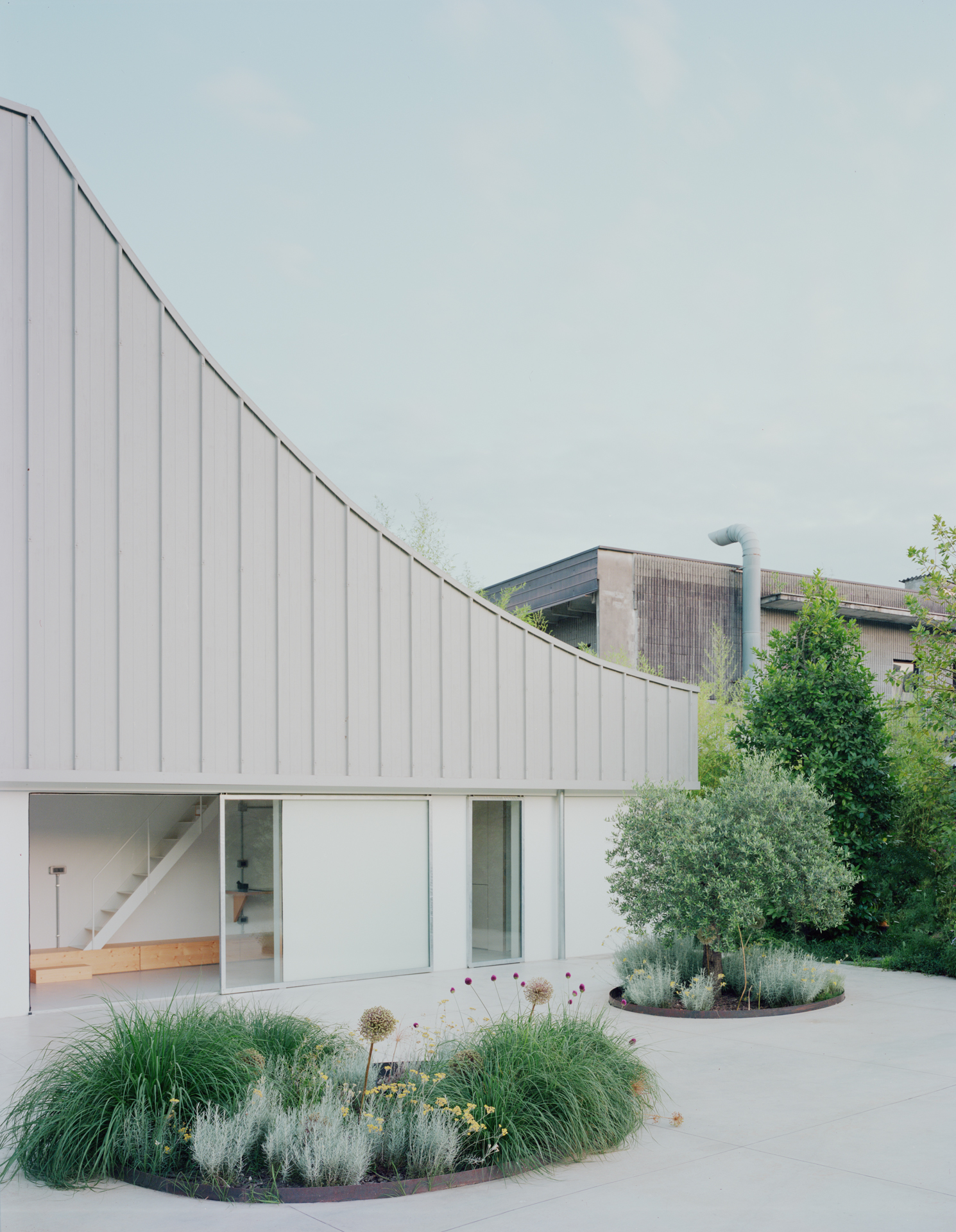 Above: Studio Wok designed both indoors and out, including the playful plantings.
Above: Studio Wok designed both indoors and out, including the playful plantings.
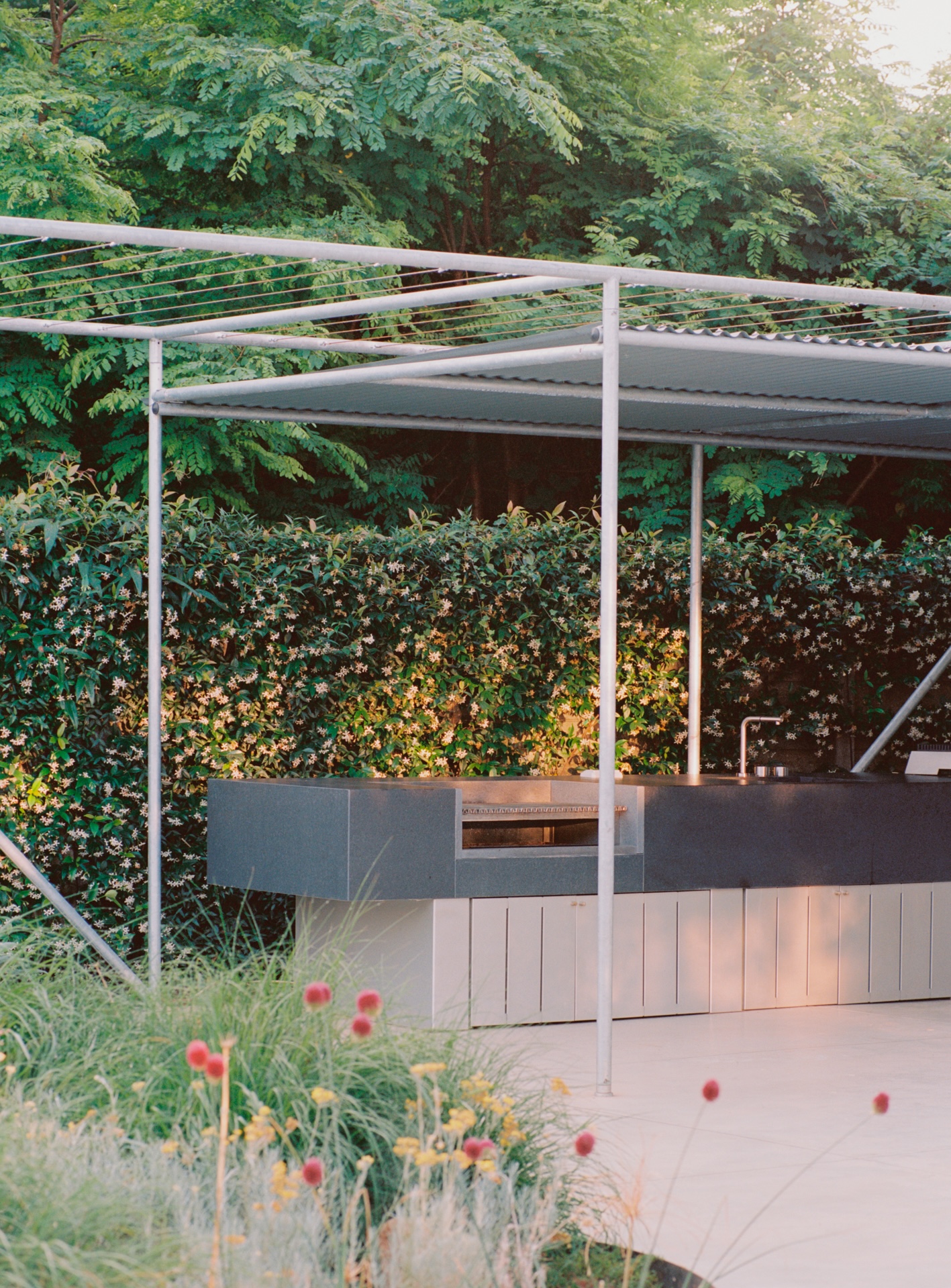 Above: A pergola of steel piping shelters the outdoor kitchen finished in flamed and brushed black granite. The faucet is QuadroDesign’s Idealaqua Inox 563.16.420.
Above: A pergola of steel piping shelters the outdoor kitchen finished in flamed and brushed black granite. The faucet is QuadroDesign’s Idealaqua Inox 563.16.420.
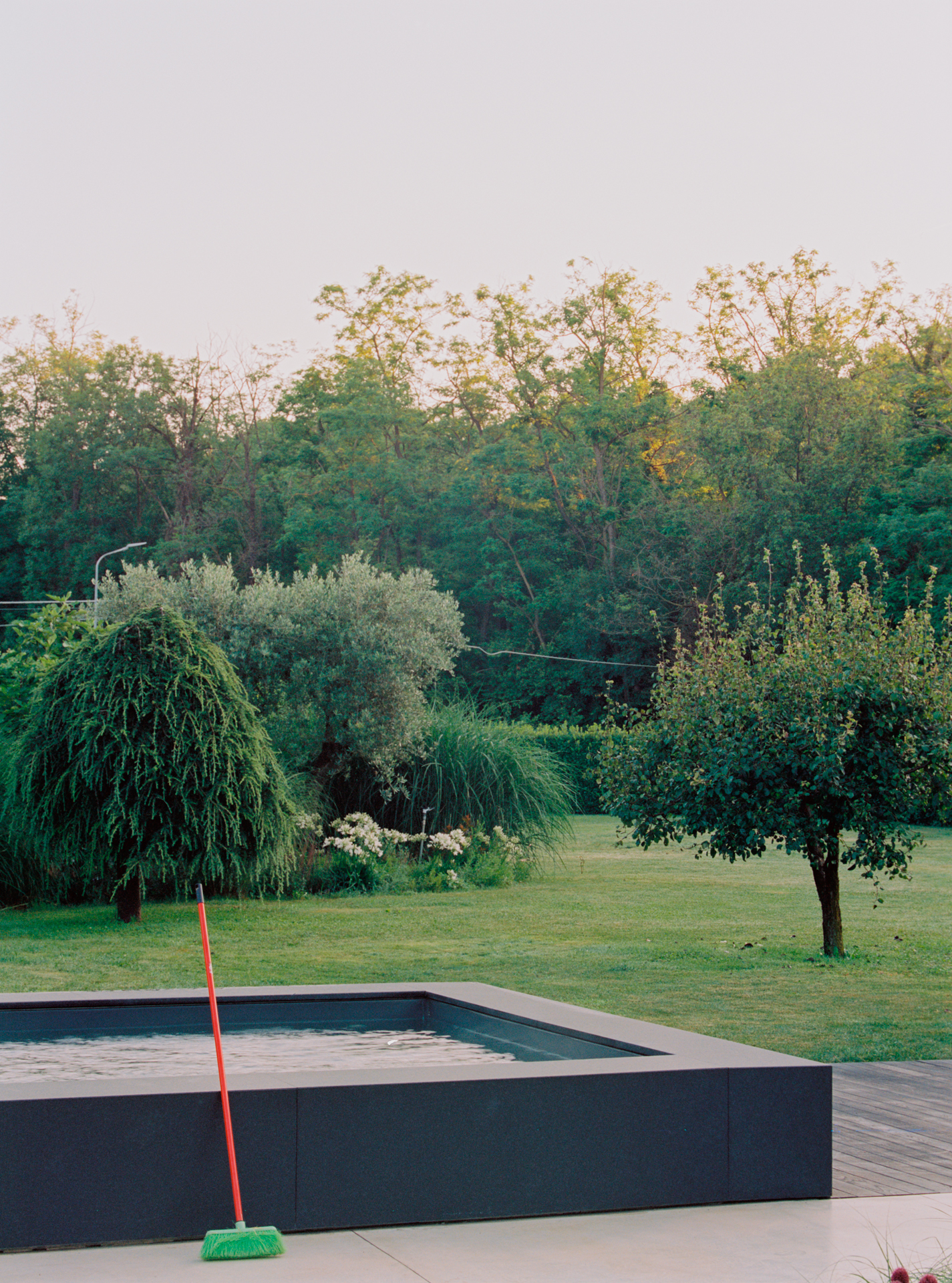 Above: The pool, also finished in black granite, is, the architects write, “sunken into the ground only for part of its depth, so it looks as if its emerging from the concrete flooring as a monolithic volume in anthracite
Above: The pool, also finished in black granite, is, the architects write, “sunken into the ground only for part of its depth, so it looks as if its emerging from the concrete flooring as a monolithic volume in anthracite
stone.”
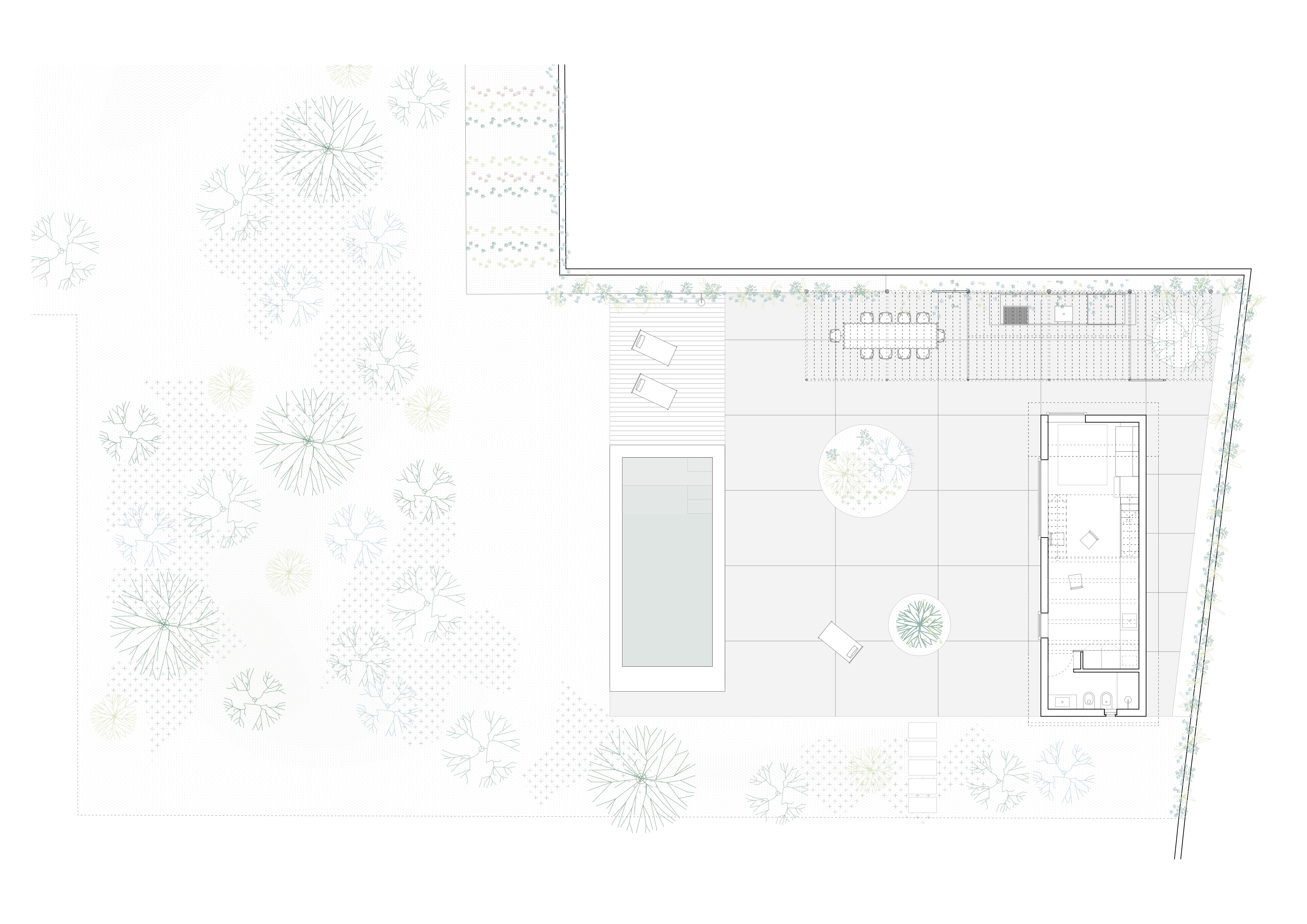 Above: The indoor-outdoor floor plan.
Above: The indoor-outdoor floor plan.
Before
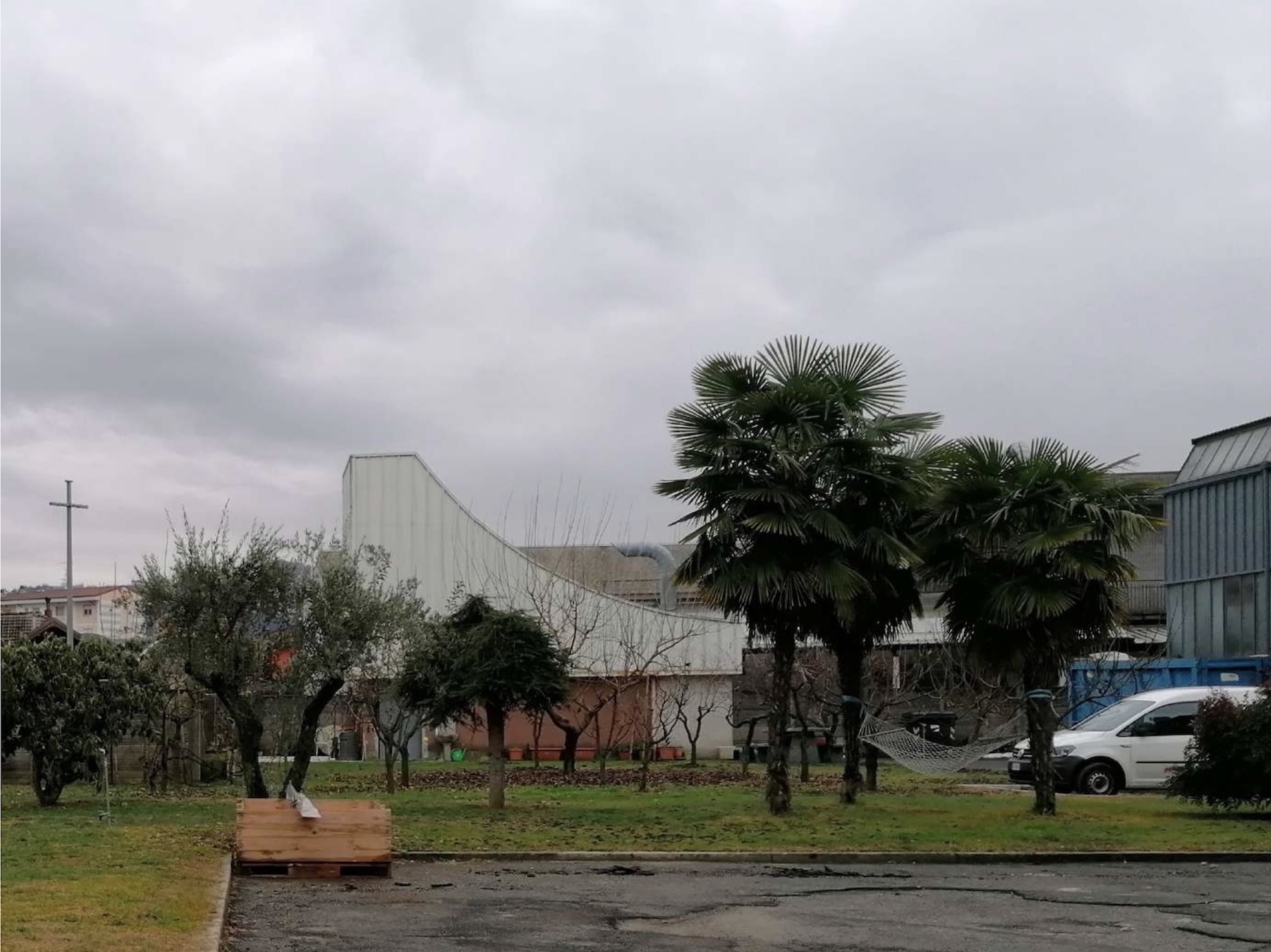 Above: The structure looked much the same–and not like typical electrical sheds. “We sought to preserve it as much as possible, increasing both the number and size of the openings to highlight the seamless connection between interior and exterior spaces,” says Nicola Brenna.
Above: The structure looked much the same–and not like typical electrical sheds. “We sought to preserve it as much as possible, increasing both the number and size of the openings to highlight the seamless connection between interior and exterior spaces,” says Nicola Brenna.
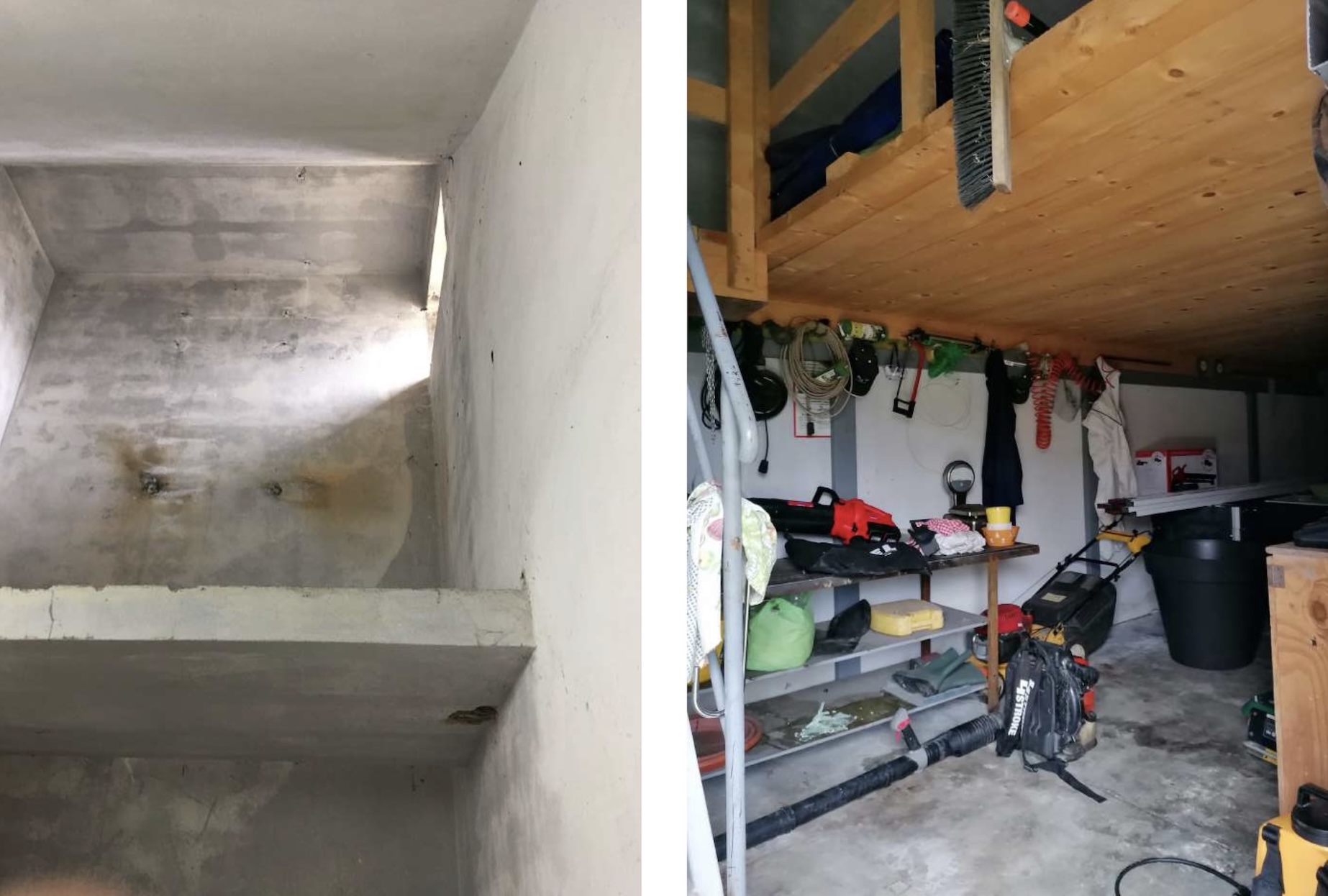 Above L and R: The building was used in recent years as a storage shed.
Above L and R: The building was used in recent years as a storage shed.
More creative reuse projects:



