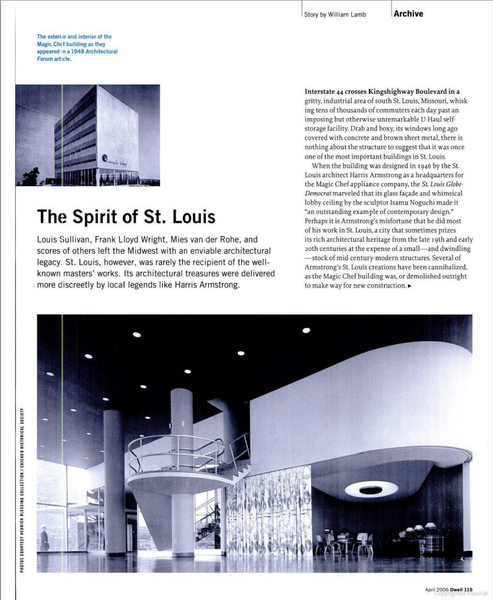Architect Andrew L. W. Raimist initially dismissed the home, before coming to realize it had informed some of the local legend’s most celebrated—and destroyed—projects.
As a part of our 25th-anniversary celebration, we’re republishing formative magazine stories from before our website launched. This story previously appeared in Dwell’s April 2006 issue.
Interstate 44 crosses Kingshighway Boulevard in a gritty, industrial area of south St. Louis, Missouri, whisking tens of thousands of commuters each day past an imposing but otherwise unremarkable U-Haul self-storage facility. Drab and boxy, its windows long ago covered with concrete and brown sheet metal, there is nothing about the structure to suggest that it was once one of the most important buildings in St. Louis.
When the building was designed in 1946 by the St. Louis architect Harris Armstrong as a headquarters for the Magic Chef appliance company, the St. Louis Globe-Democrat marveled that its glass facade and whimsical lobby ceiling by the sculptor Isamu Noguchi made it “an outstanding example of contemporary design.” Perhaps it is Armstrong’s misfortune that he did most of his work in St. Louis, a city that sometimes prizes its rich architectural heritage from the late 19th and early 20th centuries at the expense of a small—and dwindling—stock of midcentury-modern structures. Several of Armstrong’s St. Louis creations have been cannibalized, as the Magic Chef building was, or demolished outright to make way for new construction.
But in 1997, when Anne Bergeron and Steve Wellmeier bought a small split-level ranch house in suburban Creve Coeur, Missouri, that Armstrong designed in 1954, they decided to take a different approach. Bergeron and Wellmeier, who were relocating from New York City, were able to look past a half-century of grime and benign neglect to see a low-key jewel. They offered $240,000 for the privilege of restoring it.

Photos courtesy Hedrich Blessing Collection/Chicago Historical Society
For help with the project, Bergeron and Wellmeier turned to Andrew L. W. Raimist, a St. Louis architect who was also working on a book about Armstrong. Starting in the kitchen, Raimist helped Bergeron and Wellmeier brighten what had become a dreary space by installing a beige plastic-laminate countertop. He used black and white automotive paint to give the original metal cabinets a high-gloss sheen. A dowdy fluorescent light fixture proved too costly to remove, so Thomas McGraw, a Washington University architecture student who was working for Raimist at the time, fashioned a V-shaped cover that hid the tubes behind layers of Plexiglas and rice paper.
Downstairs, Raimist fixed a nagging flooding problem and then created what Bergeron calls “the funkiest laundry room on the planet” by hiding the washer and dryer behind a wall of translucent polycarbonate. At Bergeron’s insistence, the tar and gravel on the shallow-pitch roof were removed and replaced with white marble chips, which Armstrong had called for in his original design.
Bergeron says that her first ideas for restoring the house gradually gave way to a more pragmatic approach of preserving certain things and updating others. “We took a preservationist approach but we were somewhat liberal with it,” she says. “Talking with Andy, we just thought, What can we do that’s in keeping with the spirit of the house, and what can we do where we can have a little bit of fun?”

Photos by David C. Kreutz
To his surprise, Raimist found that a house he had initially dismissed as one of Armstrong’s less significant works ended up informing his understanding of the architect as much as some of Armstrong’s more celebrated projects, including the Magic Chef building. Typical of Armstrong’s experiments with passive solar design, the home’s functional spaces—the kitchen, bathrooms, and staircase—are grouped along its north side behind a brick wall with glass blocks set into the masonry. On the south side, a cantilevered roof shields large windows from direct sunlight in the summertime, when the sun hangs high in the sky, but allows it to shine through and warm the interior during the winter.
The completion of the project in 2000 coincided with Bergeron and Wellmeier’s return to New York, where Bergeron had been offered a job as a fundraising coordinator at the Guggenheim Museum. They sold the house for under $400,000 to a couple who eventually built a pair of additions totaling some 3,600 square feet, more than tripling its size. And so, sadly, the Bergeron/Wellmeier residence has joined the Magic Chef building on Raimist’s list of Armstrong buildings that have been altered almost beyond recognition.
“I feel that the integrity of the original house is gone and the scale has been completely lost,” Raimist says. “The original house is just kind of overwhelmed by the other things that they’ve done.”
Despite the saga’s disappointing coda, both Raimist and Bergeron have fond memories of restoring the house. In February, Raimist accepted an award for the project on Bergeron and Wellmeier’s behalf from the Missouri Alliance for Historic Preservation. After taking a break to complete an addition to his own house, Raimist is again hard at work on his book about the life and work of Harris Armstrong, preserving at least the memories of the structures, if not Armstrong’s designs themselves.

Photos courtesy Andrew Raimist (Portrait), Hedrich Blessing Collection/Chicago Historical Society (Office), Alexander Piaget (Ethical Society)
See the full story on Dwell.com: From the Archive: A Harris Armstrong Expert Preserves One of the St. Louis Modernist’s Hidden Jewels
Related stories:



