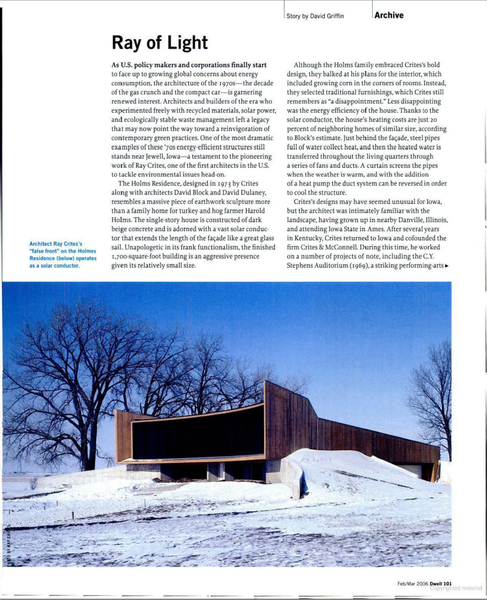Designed in 1973 for a turkey farmer in Iowa, the Holms Residence featured a solar conductor and became a beacon for energy-efficient aesthetics.
As a part of our 25th-anniversary celebration, we’re republishing formative magazine stories from before our website launched. This story previously appeared in Dwell’s February/March 2006 issue.
As U.S. policy makers and corporations finally start to face up to growing global concerns about energy consumption, the architecture of the 1970s—the decade of the gas crunch and the compact car—is garnering renewed interest. Architects and builders of the era who experimented freely with recycled materials, solar power, and ecologically stable waste management left a legacy that may now point the way toward a reinvigoration of contemporary green practices. One of the most dramatic examples of these ’7os energy-efficient structures still stands near Jewell, lowa—a testament to the pioneering work of Ray Crites, one of the first architects in the U.S. to tackle environmental issues head on.
The Holms Residence, designed in 1973 by Crites along with architects David Block and David Dulaney, resembles a massive piece of earthwork sculpture more than a family home for turkey and hog farmer Harold Holms. The single-story house is constructed of dark beige concrete and is adorned with a vast solar conductor that extends the length of the facade like a great glass sail. Unapologetic in its frank functionalism, the finished 1,700-square-foot building is an aggressive presence given its relatively small size.

Photos by Ray Crites (farm), Julius Shulman/Courtesy Getty Research Institute (Seiberling House)
Although the Holms family embraced Crites’s bold design, they balked at his plans for the interior, which included growing corn in the corners of rooms. Instead, they selected traditional furnishings, which Crites still remembers as “a disappointment.” Less disappointing was the energy efficiency of the house. Thanks to the solar conductor, the house’s heating costs are just 20 percent of neighboring homes of similar size, according to Block’s estimate. Just behind the facade, steel pipes full of water collect heat, and then the heated water is transferred throughout the living quarters through a series of fans and ducts. A curtain screens the pipes when the weather is warm, and with the addition of a heat pump the duct system can be reversed in order to cool the structure.
Crites’s designs may have seemed unusual for lowa, but the architect was intimately familiar with the landscape, having grown up in nearby Danville, Illinois, and attending Iowa State in Ames. After several years in Kentucky, Crites returned to lowa and cofounded the firm Crites & McConnell. During this time, he worked on a number of projects of note, including the C.Y. Stephens Auditorium (1969), a striking performing-arts center that recalls the late works of Le Corbusier. Crites’s interest in passive solar power had roots in his love of traditional Japanese architecture as well as buildings by Frank Lloyd Wright, which, Crites explains, “drew upon site and natural light as heating sources.”

Photos by Ray Crites (farm), Julius Shulman/Courtesy Getty Research Institute (Seiberling House)
In 1973, Crites settled in Ames to teach at his alma mater. There, he founded the Ames Design Collaborative, a small, handpicked group of graduate students who worked with him on numerous commissions, including the Holms Residence. Architect Rod Kruse, a member of the collaborative, says the experience was invaluable for students attending a school located far from any major architectural firms in bigger cities. “He brought international ideas to the region,” says Kruse, who recalls how Crites designed one residential project, the Randall House, “in about four hours from start to finish on a two-foot-eight-inch grid. He had amazing amounts of energy.”
Sadly for lowa, in 1980 Crites took that energy to Florida, to work on the master plan for the Palm Beach Polo and Country Club in Wellington. Scanning Crites’s later work, including the Polo and Country Club, it’s easy to see the lessons he learned from the Holms Residence—including abandoning some features that might have been overdone. For example, Block acknowledges that “positioning the Holms Residence exactly five degrees to the southeast because the Mesa Verde natives did so was not really necessary.” But Block holds out hope that Crites’s work will continue to inspire discussions about energy-efficient aesthetics. “There’s a growing trend toward the active side of conservation—toward an integration of systems and an integrity of structure,” Block says. Crites himself sums up this renewed interest a bit more simply: “I’ve always thought that solar energy was important—and now perhaps it’s going to be more so.”

Photos by Julius Shulman/Courtesy Getty Research Institute (Crites House)
See the full story on Dwell.com: From the Archive: The Pioneering Green Practices of Ray Crites
Related stories:



