At first glance, the Victorian terrace in Herne Hill looks like so many others on its South London street: stock brick, narrow footprint, and the familiar rhythm of windows and doors. Inside, however, O’Sullivan Skoufoglou Architects have reimagined the house as a sequence of framed views of the garden—an architecture of light and green. The new lower level pivots around a clerestory lantern and an interior courtyard, spaces that pull daylight deep into the plan and dissolve the boundary between indoors and out.
The garden, meanwhile, by designers Ann Ison and Colin Clark, is organized into three areas: a sunlit entrance of wild planting and shrubs, a central paved courtyard, and a shaded rear with mature trees beneath the Victorian arches.
Designed for a creative young family, the 680-square-foot garden is shaped around their brief: a refuge close to nature with interest across all seasons. Last summer, the family harvested vine tomatoes and herbs; over time, fruit trees and additional edible plantings will extend the garden’s role as both retreat and resource.
Join us for a tour, and be sure to scroll to the end for a comprehensive plant list.
Photography courtesy of O’Sullivan Skoufoglou.
Above: The view from the kitchen out onto the garden. Photograph by Ståle Eriksen.
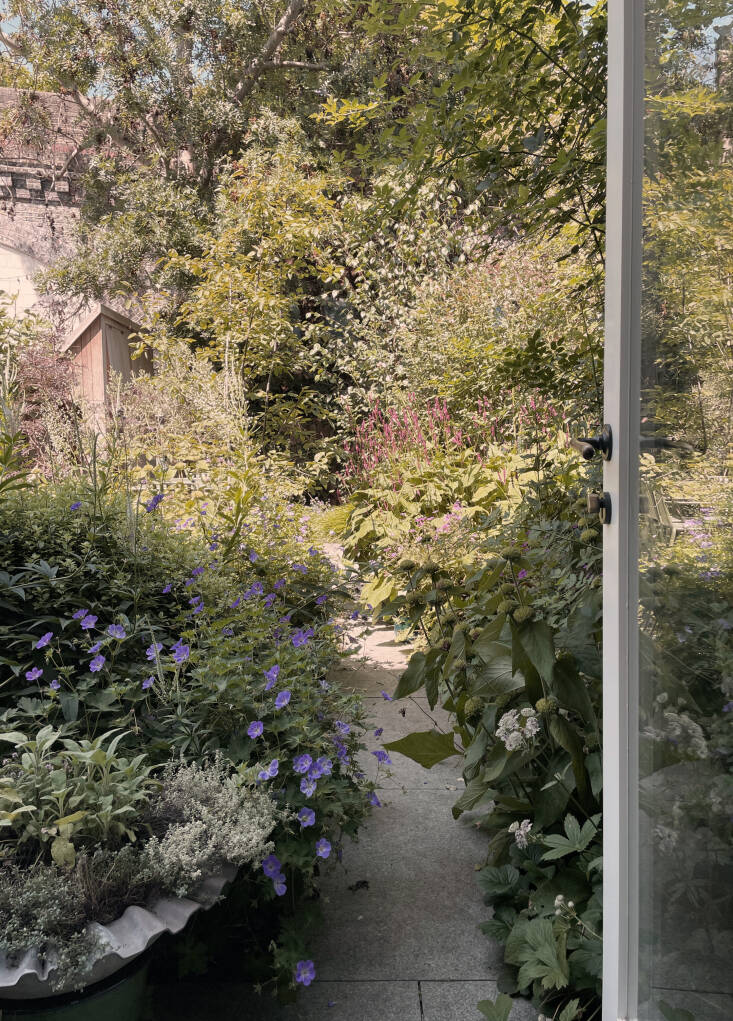 Above: “The planting was chosen to form an ensemble that offers both harmony and drama of contrast,” says architect Amalia Skoufoglou.
Above: “The planting was chosen to form an ensemble that offers both harmony and drama of contrast,” says architect Amalia Skoufoglou.
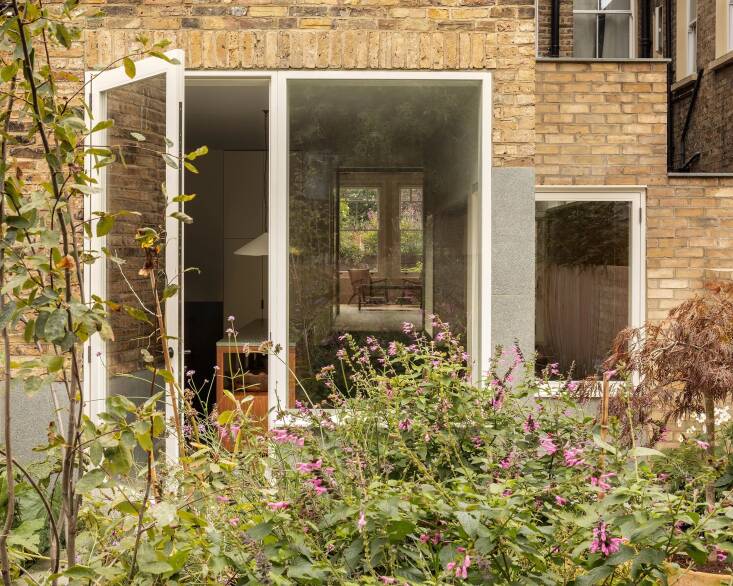 Above: The garden looking back into the lower floor. Photograph by Ståle Eriksen.
Above: The garden looking back into the lower floor. Photograph by Ståle Eriksen.
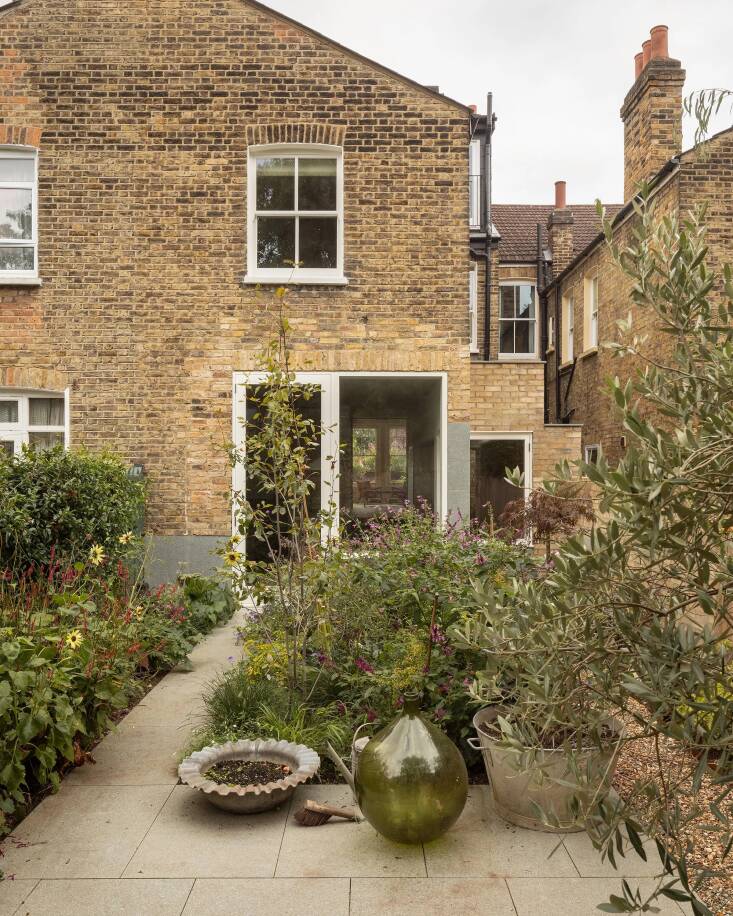 Above: The stone path is green granite from Marshalls Natural Stone, chosen for its durability, texture, and color. Photograph by Ståle Eriksen.
Above: The stone path is green granite from Marshalls Natural Stone, chosen for its durability, texture, and color. Photograph by Ståle Eriksen.
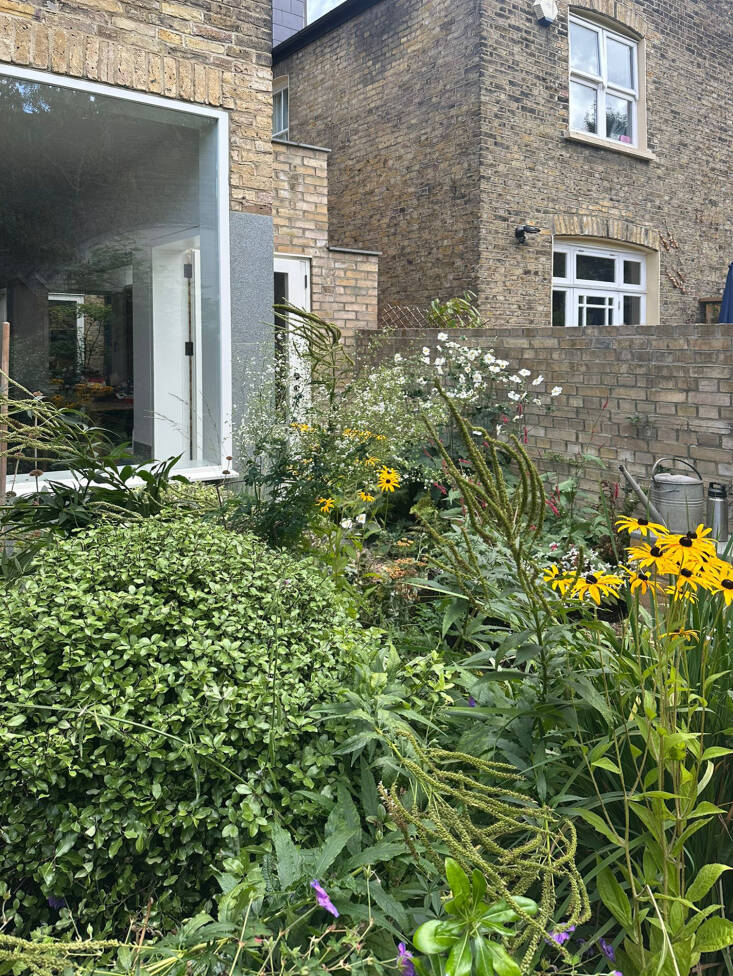 Above: Rudbeckia hirta (yellow coneflower) in a sea of green planting.
Above: Rudbeckia hirta (yellow coneflower) in a sea of green planting.
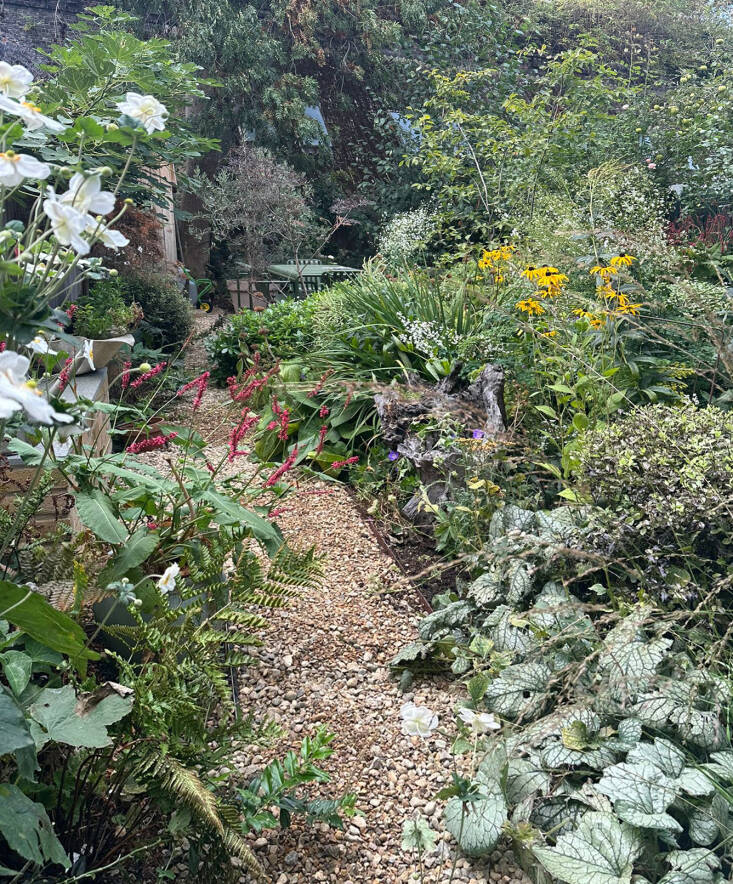 Above: A gravel path, made up of 20mm Trent gravel, leads to the back shaded part of the garden.
Above: A gravel path, made up of 20mm Trent gravel, leads to the back shaded part of the garden.
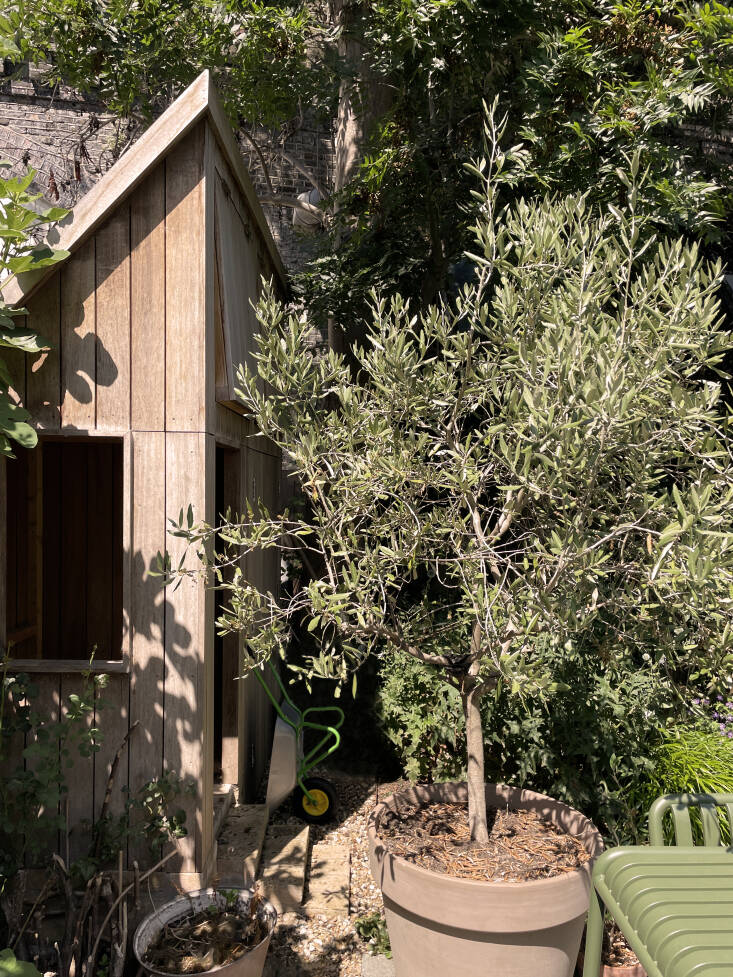 Above: A custom garden shed sits at the rear of the Victorian plot.
Above: A custom garden shed sits at the rear of the Victorian plot.
The northwest facing garden is planted with:
Pittosporum golf ball
Pittosporum tobira nanum
Sarococca confusa
Astrantia major rub
Brunera macrophylla
Epimedium perraichicum frohnleiten
Geranium phaeum
Alchemilla mollis
Tellma grandiflora
Polygonatum hybrida
Actaea ramosa pink spike
Anemone hybrida honorine
Tiarella spring symphony
Liriope mascara big blue
Holboellia
Akebia quint
Clematis corrhosa
Sollya heterophylla
For more London gardens, see our posts:



