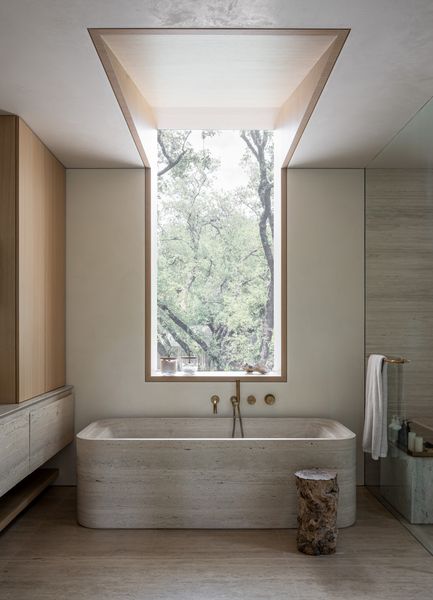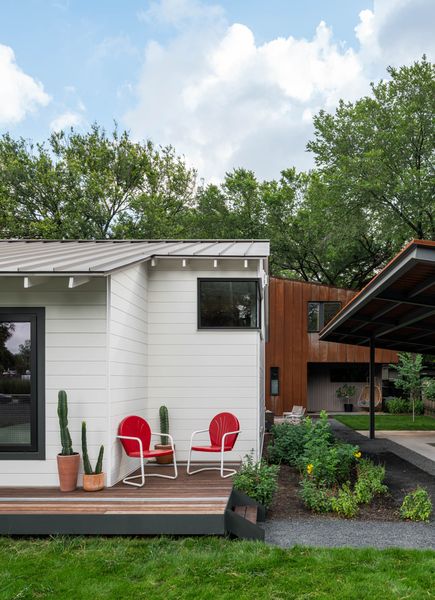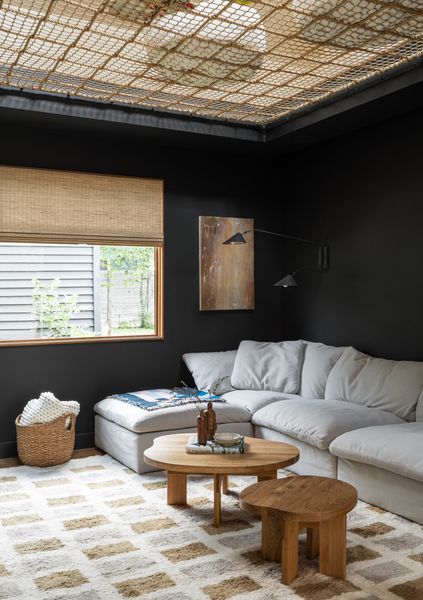The 39th AIA Austin includes reimagined historic homes, an ADU with no exterior windows, and more from the city’s best designers and architects.
Each October, AIA Austin welcomes visitors from across the country to get an up close look at the city’s freshest ideas in home design. This year’s event, the 39th running, returns on October 25 and 26 with 10 unique new residences, each with its own perspective on what it means to build or renovate in one of the fastest growing cities in the country.
The homes range from a midcentury-modern renovation of a 1980s model home, a historic bungalow renovation that adds a monolithic concrete ADU, a glamorous new build that takes its cues from New York’s architectural landscape, and an ADU-as-primary-residence that explores an alternative, and perhaps futuristic, way of living in the city.
Participants attending the event later this month in Texas will chart their own courses through various neighborhoods to see these homes, with a chance to meet the architects and designers who brought them to life. Keep reading for an early look at this year’s featured residences.
Casa Colibri by Ravel Architecture

This 4,000-square-foot home is imagined as a quiet retreat tucked into a hillside. The lower level is carved into a natural slope, a gesture that blends the architecture into the landscape and preserves a surrounding tree canopy. The upper floor extends into the treetops, creating a luminous, calm environment that’s akin to a modern terrarium.
Photo by Rob Gomez
Govalle Homestead by Russ Design Studio

The renovation of this 1938 East Austin home creates two contemporary structures designed to accommodate three generations of family on a single lot. The street-facing primary home features a preserved facade that blends with the historic neighborhood, while the new rear structure is a distinctly contemporary addition with a Cor-Ten steel envelope.
Photo by Rob Gomez
Harvey House by Side Angle Side

Tasked with remodeling a 1935 bungalow and designing a new ADU in the historic Rosewood neighborhood, Side Angle Side turned to archival photos and architectural drawings to rebuild the historic structure while inserting a contemporary yet contextually appropriate addition. Salvaged materials from the existing house reappear throughout, preserving the character of the original home.
Photo by Rob Gomez
See the full story on Dwell.com: Here’s Every Stop at the 2025 Edition of Austin’s Famous Homes Tour
Related stories:



