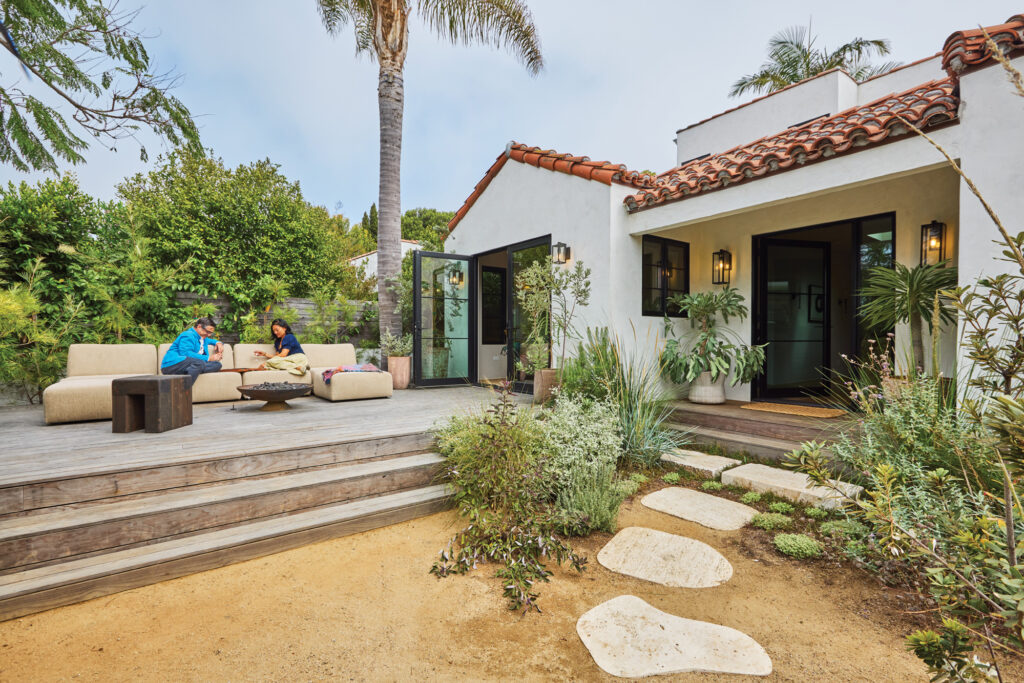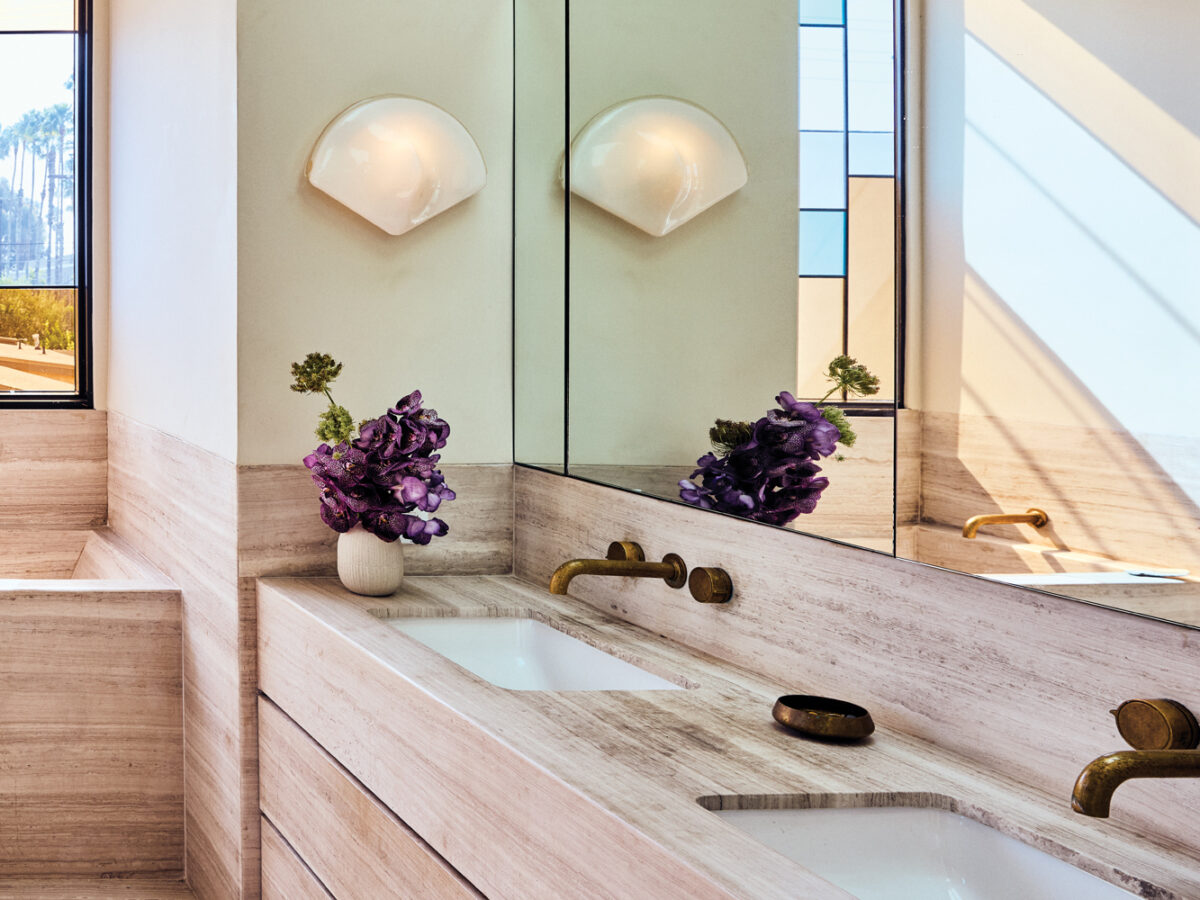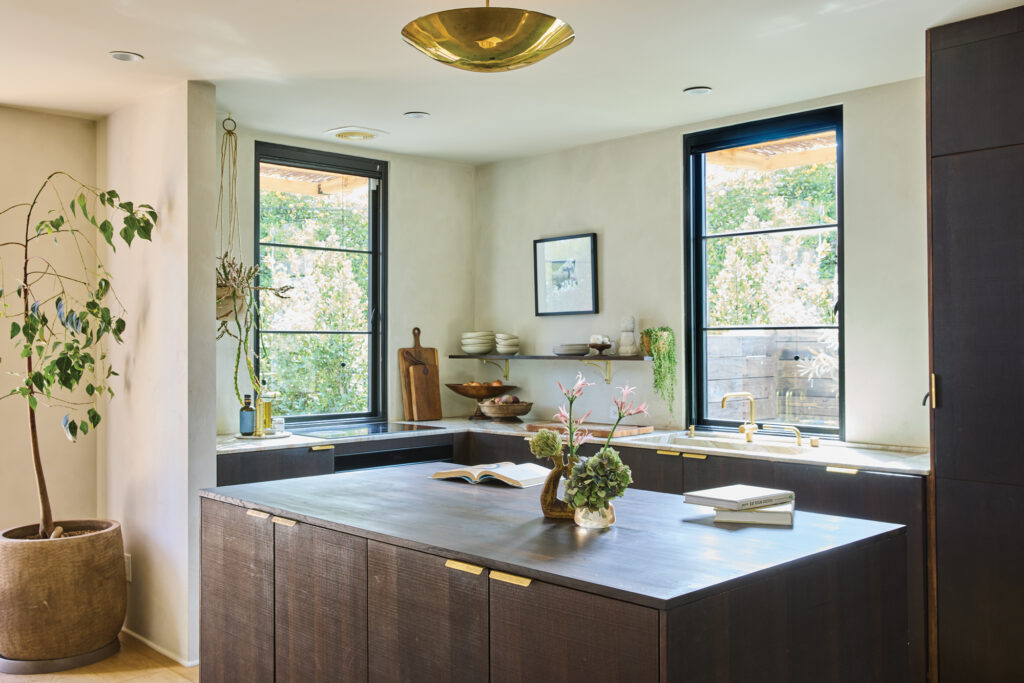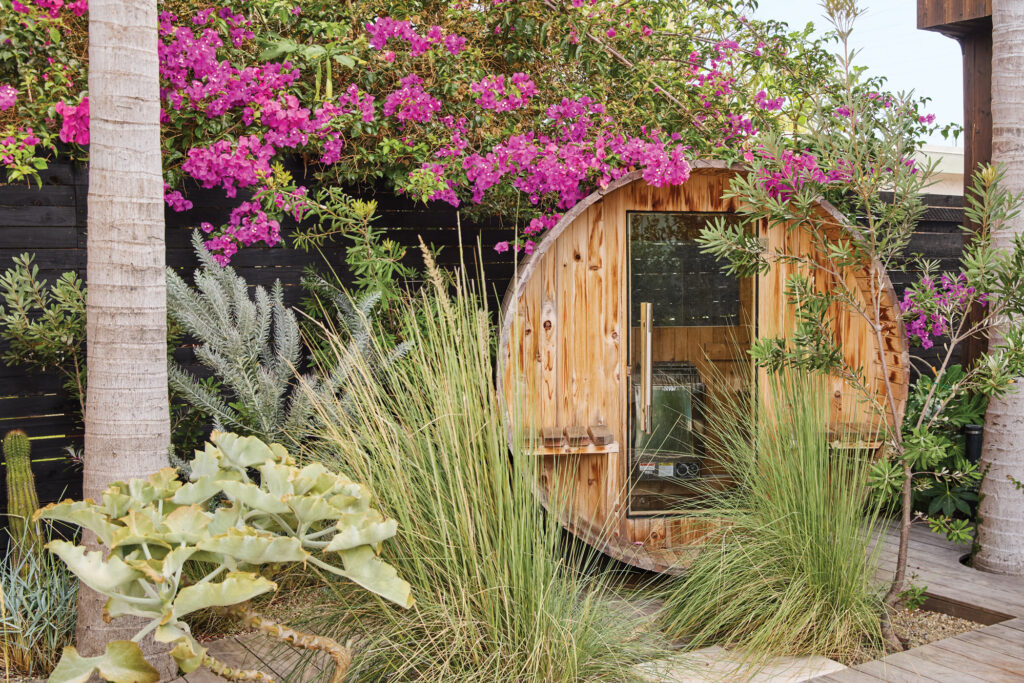A well-designed room and an elegant outfit have more in common than one might think. Both start with a foundation of timeless, handcrafted materials with a sharp focus on graceful proportions and finish with a handful of striking accessories. No one understands this better than Mimi Shin, a UCLA-trained architect and interior designer who spent a decade as an editor at the top of the American fashion food chain.
Thomas J. Story
“I’m a product of late ’90s minimalism. I always start by getting the silhouettes right first, making sure art and lighting get hung at the right height. That’s just who I am,” she says. “Then, everything else that gets layered in is a reflection of the client.”
Throughout her 20s, Shin worked as an accessories editor at Harper’s Bazaar and Vogue. She traveled the world for fashion shows and was completely dialed into the esoteric worlds of the fine jewelry and watch businesses. When it comes to developing an eye for detail, there are few experiences that compare.

Thomas J. Story
“We would stay in lovely hotels, and then at the best fashion shows, there were about five to 10 minutes that were great, emotional moments. They were few and far between,” she says. As a young, design-savvy woman in New York, the lure of free Manolos and handbags was strong. But ultimately, Shin realized the elements that drew her to the business, like great photography, creative styling, and ground-breaking design, didn’t have much to do with clothes.
“I knew I didn’t want to fuss with clothing all day, but I still wanted to work in design. Then one night I had a dream that I was walking around this beautiful 3-D model of a building, and it felt like it was a sign,” she says. “Architecture is the grandfather of design. So I decided to go back to school.”

Thomas J. Story
Drawn to the UCLA program because of its pioneering approach to 3-D modeling, Shin came to California with her husband, Brad Hennegan, and started anew. She knew her decision made sense when she showed up to class and her professors were wearing Martin Margiela.
“The faculty was super cool, and I met so many interesting people through that program,” she says. After graduation, she dabbled in furniture design before deciding to set up a practice for interior architecture and design, applying what she learned about construction, zoning laws, building codes, and materials.

Thomas J. Story
“I think I could have made the leap from fashion to interiors without going to architecture school, but one of the things about being a woman in this business is that we have to be so overqualified. Women have to be right. We’re hard on ourselves. And I can definitely walk into a room with another architect and know what the hell I’m talking about,” she says.

Thomas J. Story
Over her 15-year career, Shin has worked with a growing number of loyal clients, remodeling and reimagining homes for L.A.’s West Side creative elites, Hollywood writers, producers like Chudney Ross, Snapchat executives, and others who respect her design knowledge and fashion cred.

Thomas J. Story
But one of the best examples of Shin’s approach, which expresses both her ambition for new builds and her respect for place and context, is her own Venice bungalow. Shin, Hennegan, and their daughter moved into the two-bedroom house over a decade ago. When they started to outgrow the snug space and were in desperate need of another bathroom or two, they weren’t willing to sacrifice the home’s character and quirks they’d grown to love.

Thomas J. Story
“It’s a type of Spanish colonial beach shack that you see a lot along the coast,” she says. “They were originally designed as summer cottages. People would spend the warmer months out here, then go back to the other side of town. They weren’t very well insulated. And I started the design right when accessory dwelling units were becoming easier to build in town and permits were being pushed through quickly.”
Shin added a second story to the main house and built a discrete two-story back house with a media room and powder room on the first level and two en-suite bedrooms on the second floor.

Thomas J. Story
In the courtyard that connects them, there’s a graceful rectangular pool, an outdoor dining area, and a wooden sauna tucked into the ORCA-designed urban garden. Shockingly, the lot doesn’t feel crowded, and there’s just enough space for a summer dance party.
“People are always surprised when they walk through the front garden and then see that there’s so much more to the house than they imagined,” she says. “You don’t even see the additional square footage from the street.”

Thomas J. Story
In architecture school, Shin says, they were taught to “raze, raze, raze” and start fresh, but Shin had preservation in mind and wanted to respect the scale of the home as it relates to other properties on the block. She kept the postage-stamp front garden, with a small raised deck and firepit, and the living room, intact, though she smoothed the edges and added some curves. The kitchen is also discrete and intentionally dimly lit, so it feels more like a living room than a sterile, separate space for cooking. Then she covered the walls in four to five coats of Portola limewash to convey that older, lived-in feeling that drywall just doesn’t communicate.

Thomas J. Story
“You can tell that a fashion stylist knows what they’re doing if they add some lived-in item, like an old pair of sneakers, to a look,” she says. “My friend got his son a jean jacket, and before he let him wear it, he ran it over with his car a couple of times. It’s the same idea. If nothing in a look feels lived in, it isn’t authentic. It doesn’t feel right.”
Thoughtfully chosen vintage furniture, like the Charlotte Perriand chaise in her living room that every one of her clients wants to crib for their own home, has the same impact.

Thomas J. Story
Another area where Shin’s fashion expertise and eye for detail are on full display is in her home’s bathrooms, where an artful mix of tiles by Nathalie du Pasquier for Mutina elevate a simple shower, a custom stained-glass window casts the perfect tinted shadows, and faucets and fixtures feel like earrings.
“I’m always looking for wall sconces that remind me of earrings,” she admits. “Lights are the one thing you really have to get right, and it’s very much like jewelry in that way. I still think about it all the time.”



