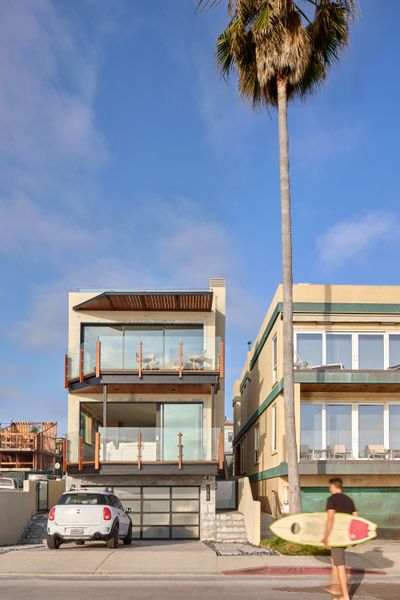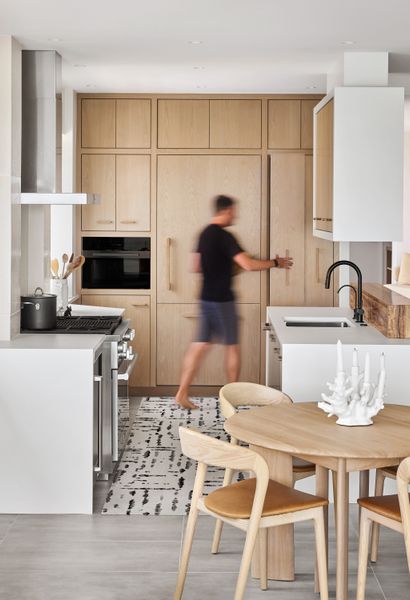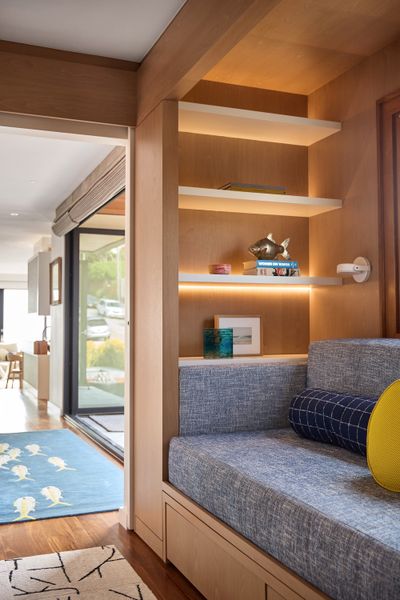The San Diego home sneaks an extra sleeping space into a slim hallway to make sure everyone can join the party.
Welcome to How They Pulled It Off, where we take a close look at one particularly challenging aspect of a home design and get the nitty-gritty details about how it became a reality.
Sometimes, air mattresses and spring-loaded pullout couches are enough to survive a weekend with a packed house. Most would agree that it’s not ideal. For the owners of an exceptionally narrow beachfront home in La Jolla, California, the problem was clear: there were simply not enough beds to fit the whole family, a surefire way to dampen the mood on holiday weekends for both guests and residents. A full-scale renovation led by AMMOR Architecture turned their dated beach spot into a contemporary, fully functional, family retreat—without a sleeping bag in sight.

AMMOR Architecture renovated this 1,895-square-foot beach house in La Jolla, California, transforming it into a comfortable, functional family retreat despite its narrow footprint.
Photo: Garrett Rowland
Based in San Francisco, the owners originally purchased the property to share, part-time, with their three adult children and growing family. “Their kids bring friends. They’re right on the Pacific Ocean, and they surf. There’s a surf bathroom downstairs where people can take off their wet suits and shower. They really use the house,” says Thomas Morbitzer, partner at AMMOR Architecture. “Like Le Corbusier’s Machine for Living, this is a machine for vacationing.”
In the living room, grass cloth wallpaper and natural wood accents complement views overlooking the Pacific Ocean.
Photo by Garrett Rowland

New custom cabinetry in the kitchen grants space for packed weekends with shared family meals.
Photo: Garrett Rowland
The house is on a corner lot in a string of developer-designed units. Unlike its neighbors, the site is subject to a view corridor setback that constrains its narrow footprint, though it still enjoys unobstructed views of the Pacific Ocean. With a social family and a compact footprint, space was at a premium. AMMOR Architecture designed a number of creative solutions to make every square foot count. “Everything has a double function,” says Morbitzer.
Some features, like flexible built-in storage, were nonnegotiable. But the architects designed one particularly surprising aspect: a custom daybed that tucks away and expands into a full-size bed. To be clear, this is not your off-the-shelf Ikea pullout couch. The hallway’s footprint—the narrowest part of the home, at nine-by-nine feet—rendered that option obsolete, or at least ill-advised. Thanks to the renovation, during the day it’s a hallway with a built-in sofa and not a hint of a bed in sight. But sometimes, perhaps during packed summer weekends, it expands into an exceptionally stylish and comfortable bed.

The daybed is upholstered in performance fabric from Romo.
Photo: Garrett Rowland
See the full story on Dwell.com: How They Pulled It Off: A Hidden Bed Makes Room for More at a Multigenerational Beach House
Related stories:



