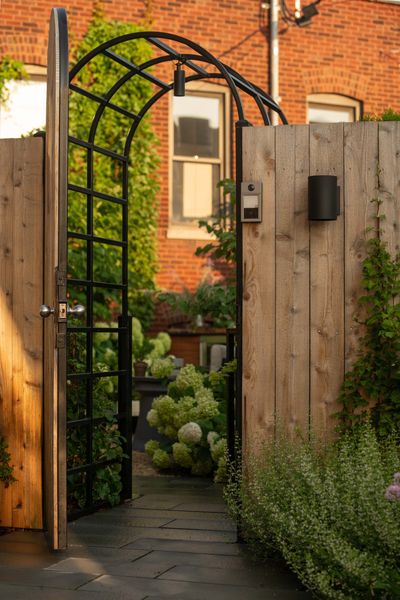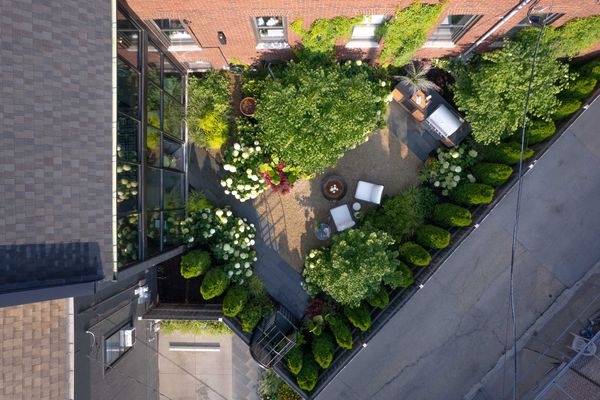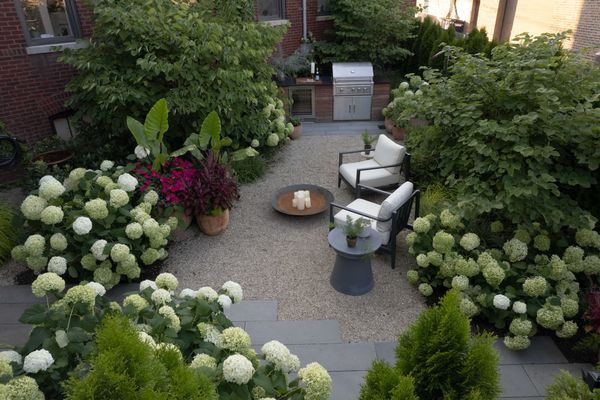Curved paths, organic plantings, and a glass atrium gave new life—literally and figuratively—to a former industrial lot in Chicago.
Welcome to How They Pulled It Off, where we take a close look at one particularly challenging aspect of a home design and get the nitty-gritty details about how it became a reality.
When Sarah and Dylan Whitcher first laid eyes on the former warehouse in Chicago’s Avondale neighborhood, it was love at first sight—a building with personality and patina was at the top of their list. “After renting a loft in a converted comptometer factory for several years, we fell in love with the industrial warmth of old buildings,” says Sarah. “We didn’t want a white-box house. We wanted exposed brick, old tin ceilings, vintage details—something that told a story.”

The opening in the fence serves as the main entrance onto the property, with bluestone pavers leading you in through the blackened steel arbor.
Photo by John Boehm
And after a renovation of the former book bindery by local architecture firm Slowtide.Studio, Sarah and Dylan were ready to tackle the former parking lot for the industrial building. With its triangular shape, shady orientation, and previous use for parking trucks, it didn’t necessarily scream “cozy urban garden” from the get-go. But the landscape architects at Chicago-based The Outside Design Studio (TODS) team immediately had ideas.

The home and garden are located in Avondale, one of Chicago’s historically working-class neighborhoods. The area has a long history as a manufacturing and distribution hub thanks to its proximity to the Chicago River and railway lines.
Photo by John Boehm
Sarah, who works in operations for a global communications firm, and Dylan, who runs a local family business, wanted the space to be multipurpose. “They had a lot they wanted to fit into the space: lounging, entertaining, cooking, and dining, as well as a parking pad, and it also needed to serve as the main circulation route into the residence,” explains TODS partner Paul Blanding.

The different areas of the garden accommodate different uses that are flexible and can be rearranged. “We wanted the space to feel like a discovery. Unexpected, atmospheric, and deeply tied to the rhythm of the home. It’s not just a garden. It’s a living room under the sky,” explains Trudeau.
Photo by John Boehm
See the full story on Dwell.com: How They Pulled It Off: A Triangular Parking Lot Transforms Into a Secret Urban Garden


