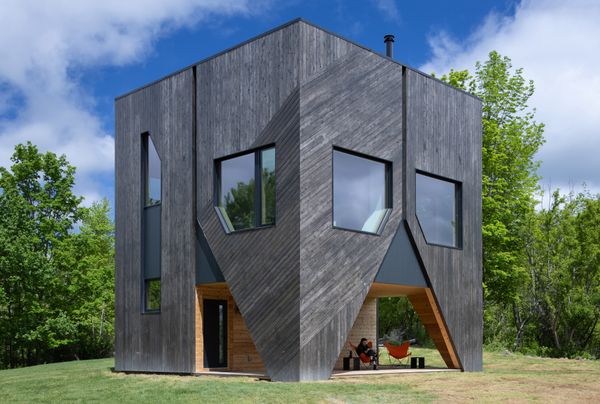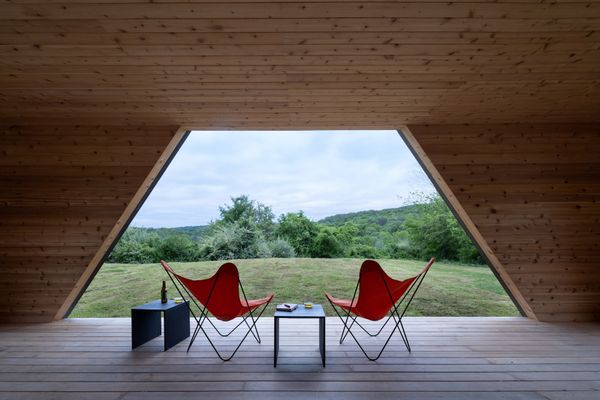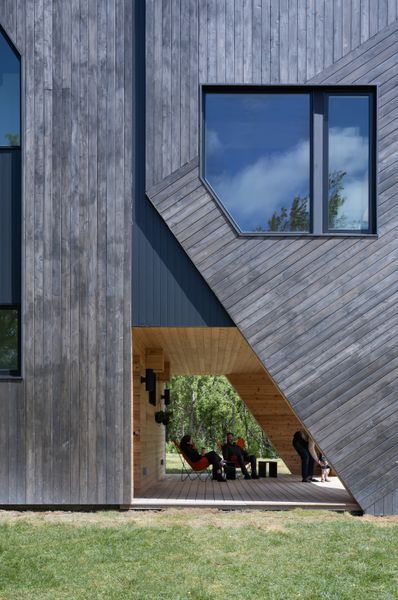An integrated ground-level veranda offers a front-row seat to spectacular views of nature—without altering the shape of a home’s cubic architecture.
Welcome to How They Pulled It Off, where we take a close look at one particularly challenging aspect of a home design and get the nitty-gritty details about how it became a reality.
Architects Miroslava Brooks and Daniel Markiewicz of FORMA, a bicoastal architecture studio known for thoughtful homes with a playful side, envisioned a sculptural cube on a hill for their shared retreat in Hillsdale, New York—but added one feature that pushes its boundaries, blurring the line between inside and out. It’s a ground-floor porch that feels both sheltered and open, with trapezoidal cutouts framing views toward the hillside.

“We wanted to keep the whole house as a kind of perfect cubic volume, and so the porch was a carve-out of that volume, as opposed to a kind of additive element,” says Markiewicz.
Photo: Devon Banks
Rather than tacking on a traditional porch—which would compromise the purity of their cubic design—the pair put one directly into the base, making the feature integral to the overall shape. “You’re outside and you can see everything, but you are also kind of protected,” says Markiewicz. “It’s like a big wood blanket around you as you’re having your coffee.”
What began as a dream to build and co-own an efficient, “teeny tiny” cabin came with familiar pandemic-era woes. Construction and sourcing delays reshaped the project, resulting in three redesigns and conversations with nearly 40 upstate contractors. It took five years, but eventually took form as a three-bedroom, 1,474-square-foot house on a 700-square-foot foundation.

The architects oriented the house, and the porch’s largest opening, toward the east to optimize natural light and views toward the hillside.
Photo: Devon Banks
Today, those hiccups feel like a distant past from the vantage of the porch. With generous openings on three sides, floors just barely above grade, and no railings obstructing sight lines, the views are clear and open to its surroundings without losing a sense of intimacy. In the mornings, eastern light floods the porch; by the afternoon, it’s shaded with views of illuminated treetops.

With large openings on three sides, Brooks says it’s almost like a 180-degree view. While traditional porches might feature railings, they kept the edges wide open to enhance clear views in all directions.
Photo: Devon Banks
See the full story on Dwell.com: How They Pulled It Off: An Unconventional Porch That’s Both Indoors and Out
Related stories:



