When physician Cynthia Chua decided she wanted to relocate from Cincinnati to Seattle to retire, she enlisted the help of her two daughters in the city, Julia and Sarah, with the housing search. This was during the pandemic, so Cynthia wasn’t able to travel much, but luckily she had spent a lot of time in Seattle previously and had an idea of which neighborhoods she was interested in.
Rafael Soldi
“When it came to the house itself, she had a few important wishlist items: an accessible garage that was connected to main level of the structure, an open and informal kitchen and living space, the ability to host family and friends when they visit, outdoor space for all to enjoy, not too many stairs, and nothing too big,” says daughter Sarah Smith, who is a principal at Best Practice Architecture and who oversaw the project along with her team.
Cynthia’s old home in Ohio was a traditional two-story brick house with traditional furnishings, but since it was on the older side, it had too many doors; a difficult-to-maneuver driveway and garage; and awkward, dark, and cramped rooms. For her new space, she wanted cozy spaces with a natural flow, light and bright colors, a streamlined look with no visual clutter, natural light, smart storage, and a connection to the outdoors.
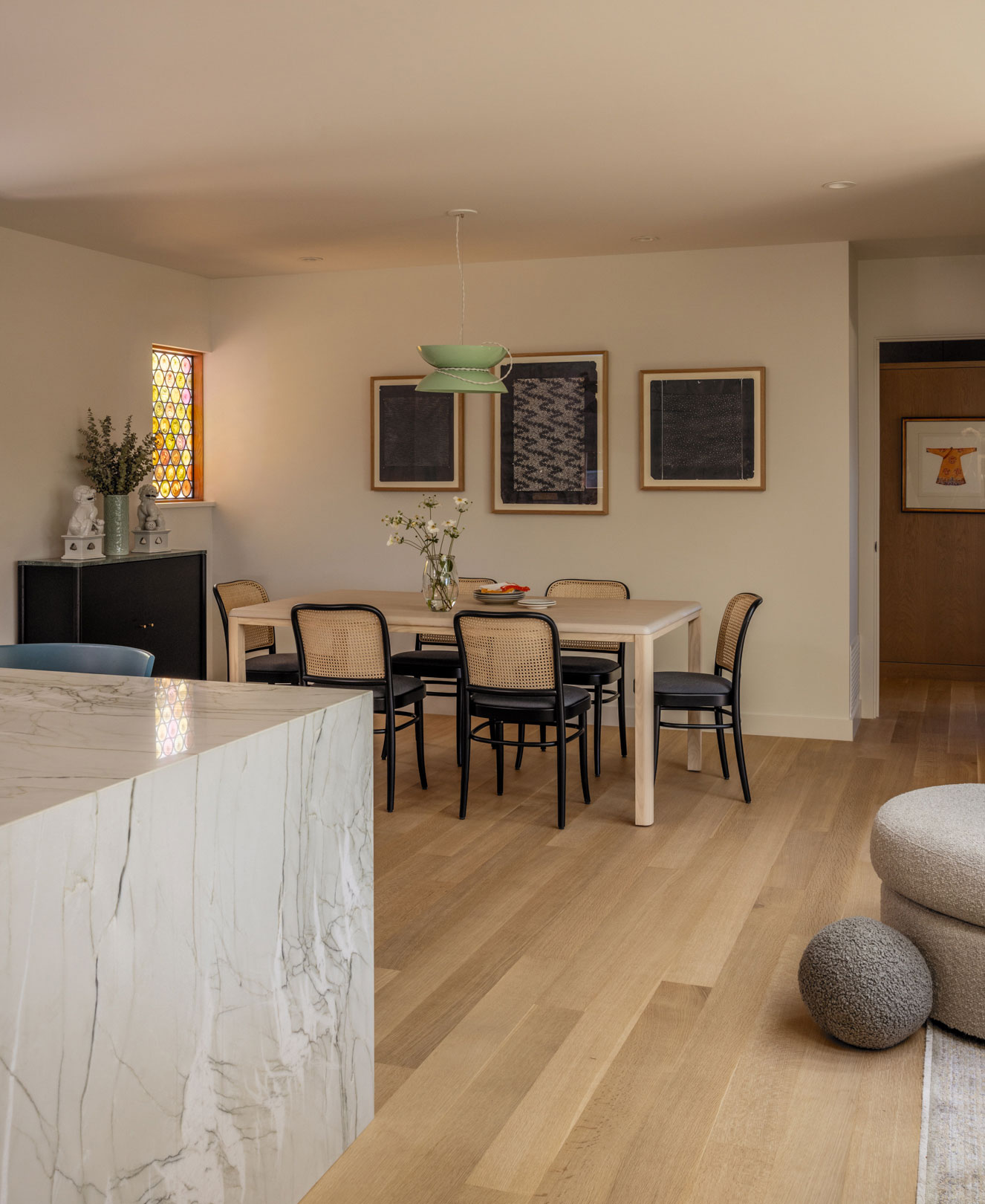
Rafael Soldi
They found a two-story, three-bedroom, and two-and-a-half bathroom home in the Mt. Baker neighborhood that fit the bill. The home had been a rental property for over a decade; its main level and lower level were rented as separate units, which actually was ideal for Cynthia’s wish to have some separate spaces for herself and for any visitors. But since the home had been a rental for quite some time, it was well-worn, neglected, and in need of an update.
“The main inspirational starting points for the project were both big and small: a California bungalow the family had rented on a vacation—the perfect blend of cozy, airy, modern, and functional; Cynthia’s love of blown glass from a trip to Northern Italy; a fireplace she had seen with floor-to-ceiling green tile; and a watery blue 6” x 6” square tile,” Sarah says.
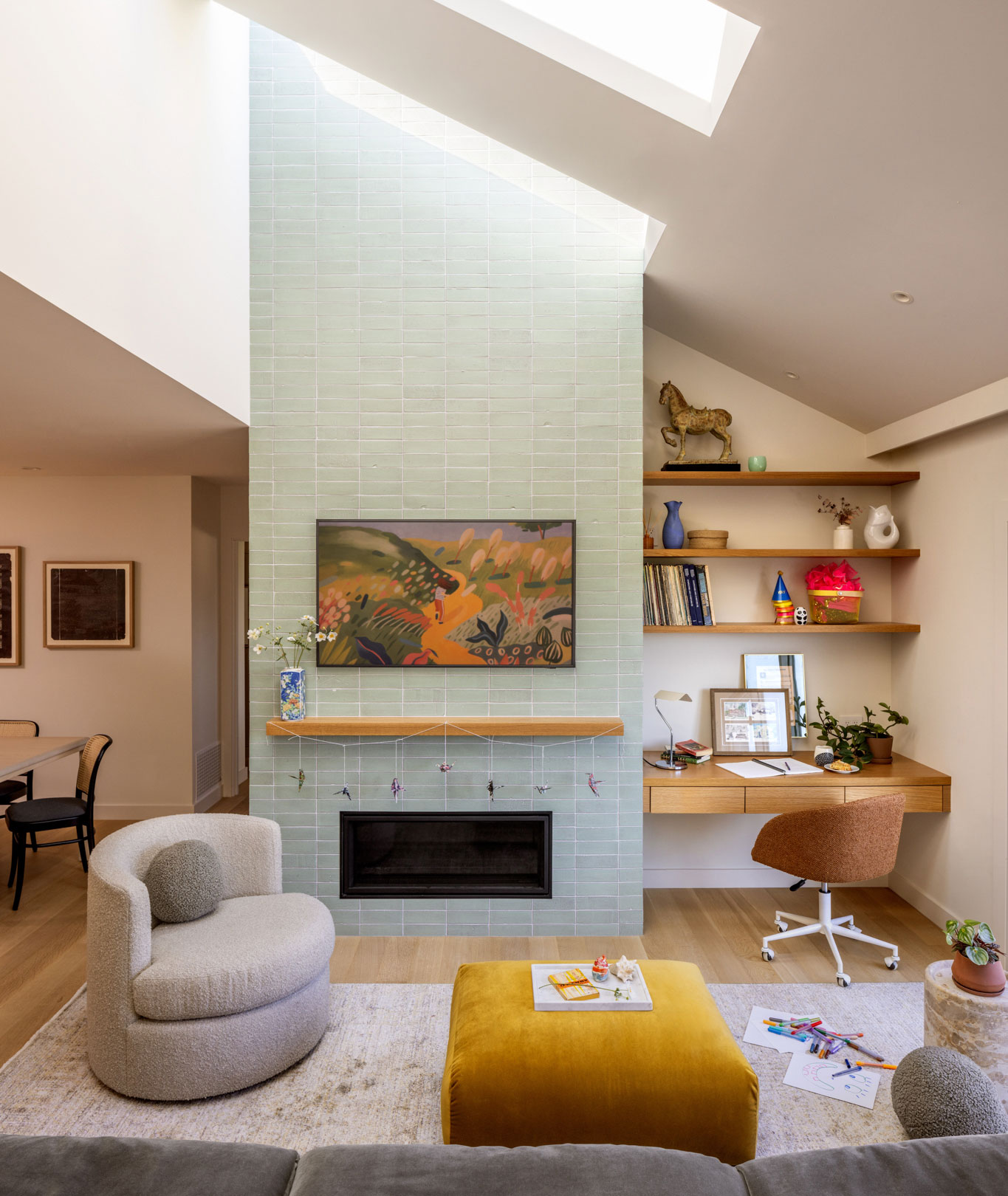
Rafael Soldi
The whole renovation was truly a family affair with Cynthia’s three daughters having a hand in the project. Middle daughter Sarah oversaw the architecture and interior design services; youngest daughter Julia designed and fabricated two stained glass windows for the house; and oldest daughter Lauren, who lives in Los Angeles, curated art, which included her own photography.
Sarah and team started with the home’s floor plan, making some tweaks to make it a more functional space. One priority was to change up the staircase, which was originally an enclosed narrow shaft that divided the entire house. They rotated the staircase and moved it to the perimeter of the living room, which freed up the floor plan on both levels.
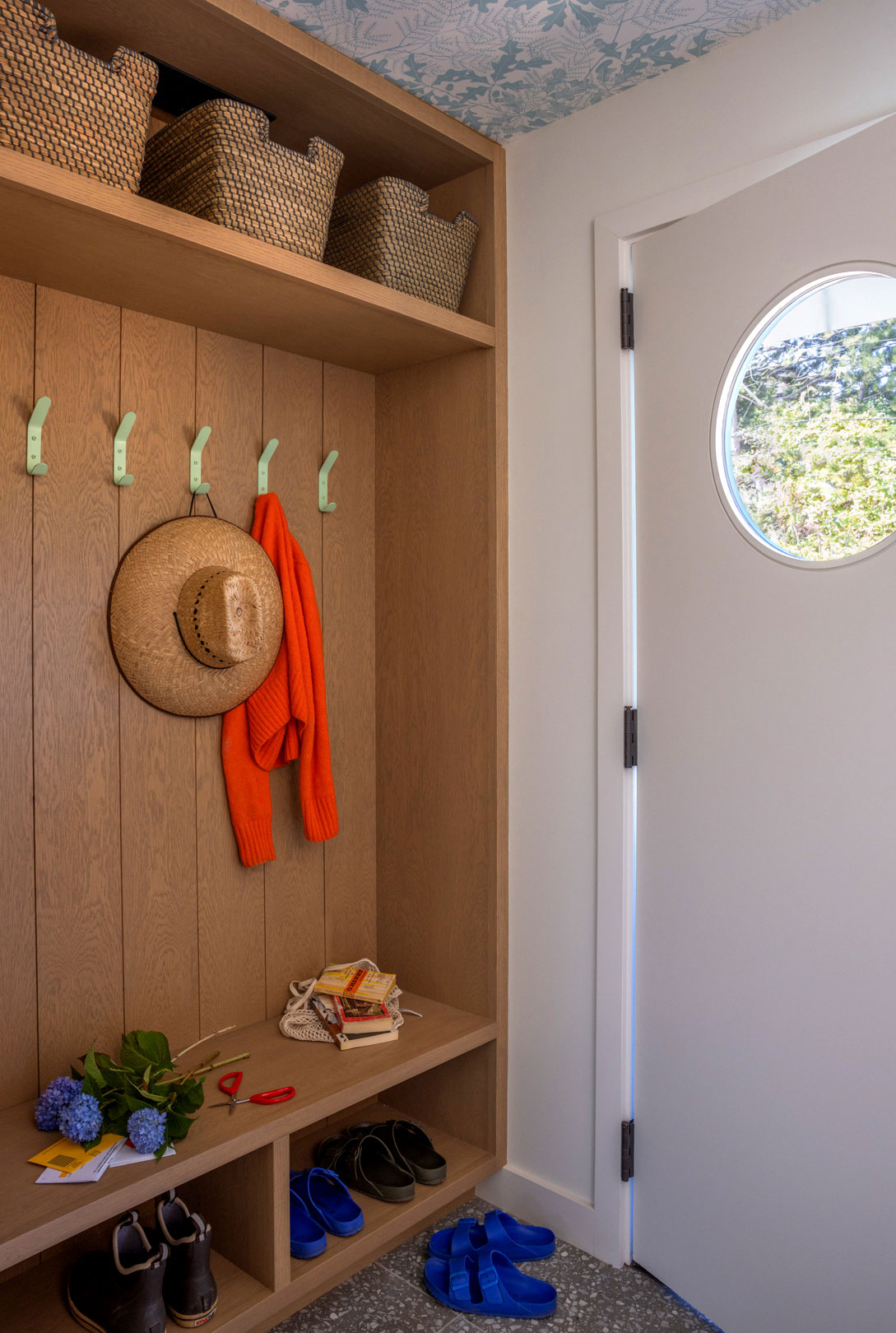
Rafael Soldi
“Rather than enclosure walls, we connected the upper and lower floors with a white oak slat wall,” Sarah explains. “We designed shelving at both lower and upper levels that replaced the need for guardrails at the floor opening. And at the lower level, under the treads, is a full-height closet for auxiliary storage.”
The Best Practice team added a 50-square-foot addition to the front of the house, which became the new front entry with plenty of storage, like a closet, bench, cubbies, and hooks.

Rafael Soldi
The entry leads into the dining room and kitchen, which were expanded and connected thanks to the removal of a dividing wall. Cynthia requested an efficient and simple galley kitchen, so the new design features wall ovens, a refrigerator, and full-height cabinets on one side, and a sink and peninsula with stools on the other side.

Rafael Soldi
The original living room had low ceilings and a giant square skylight in the middle of the room. The design team decided to vault the ceilings along the east side of the house and add skylights. To provide access to the deck adjacent to the living room, they swapped out the living room’s windows with a large glass multi-slide opening.

Rafael Soldi
“We maintained the existing fireplace location, but to emphasize it as the central focal point of the main floor, we aligned it with a series of large skylights,” Sarah says. “Clad in light blue-green glazed tile that spans from floor to ceiling, the chimney slots into the skylight opening and reads as a vertical light shaft.

Rafael Soldi
Behind the chimney wall was the main floor’s only bathroom, which the Sarah and team reimagined to create a storage room with custom cabinetry and a powder room that features a stained glass window designed by Cynthia’s daughter Julia and her company, Unique Art Glass.

Rafael Soldi
The north end of the house that faces an empty street housed two bedrooms which were transformed into the main level primary suite with a spa-like bathroom, cozy bedroom, and large closet with laundry.
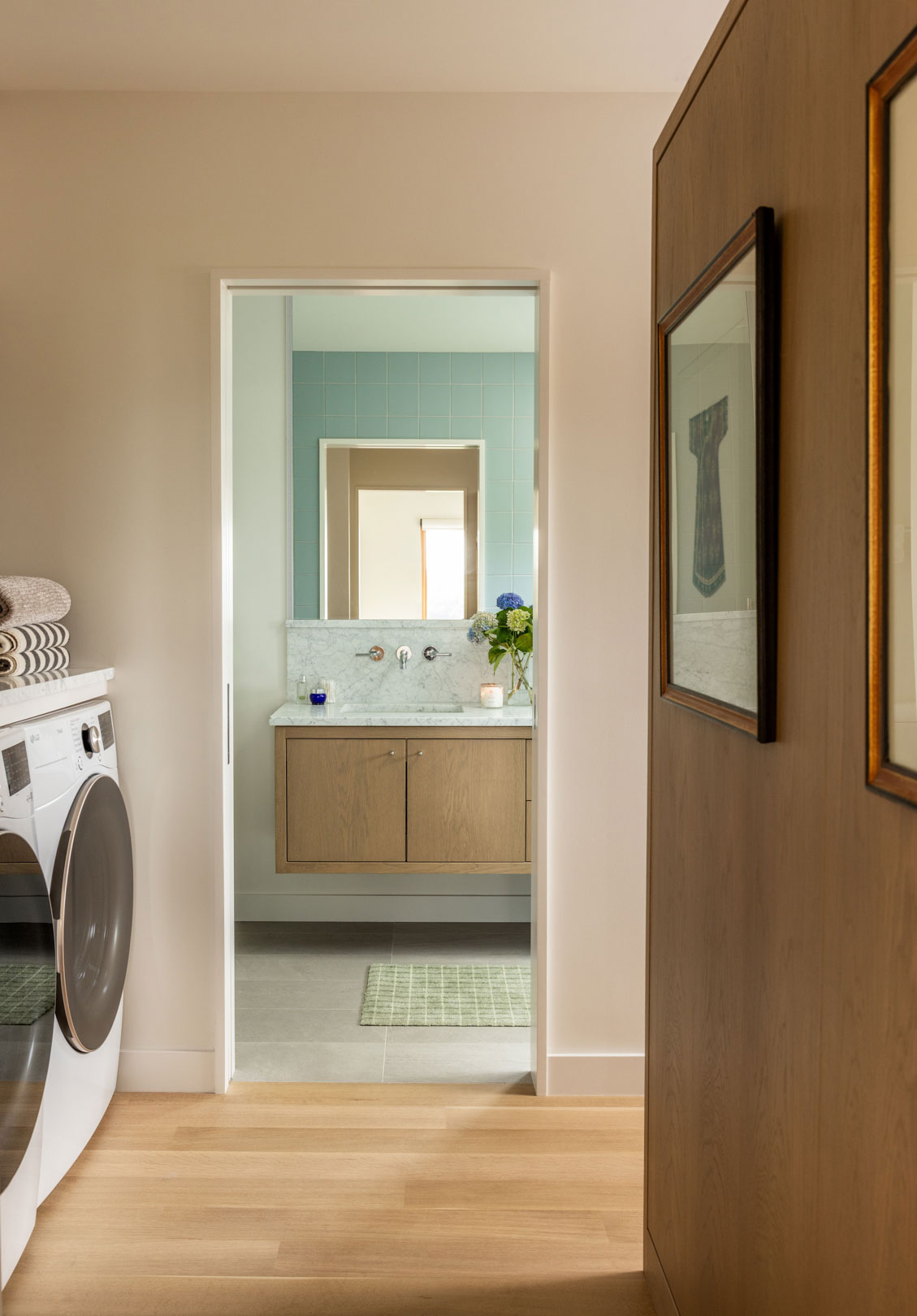
Rafael Soldi
“A bank of wall-to-wall ribbon windows acts as the headboard, while the vaulted ceiling gives the modestly sized room a lofty feel,” Sarah says. “Rather than a traditional walk-in closet, we designed a connector space between bedroom and bathroom, with custom oak closet cabinets and a built-in laundry station. The very first room designed was the bathroom, as the light blue tile was one of the earliest inspirations for Cynthia. We planned the space around the two existing window openings and the 6” x 6” tile module. The added skylight aligns with the vanity window and the shower opening, bathing the entire room in gentle diffuse light.”

Rafael Soldi
In the lower level of the home, the Best Practice team moved the kitchenette from underneath the garage to a more central spot in the den. The space underneath the garage is now a storage and utility room. The lower den has a similar footprint to the living room upstairs, with a multi-slide glass door which opens to the patio and garden.

Rafael Soldi
“The hulking gas furnace and the old basement fireplace used to occupy a large portion of the lower level den and bathroom,” explains Sarah. “Once removed, it instantly gave much more breathing room to both spaces. The bathroom was completely reworked—the tiny pedestal sink was replaced with a new larger vanity and the tiny dark shower became a family-friendly tub.”
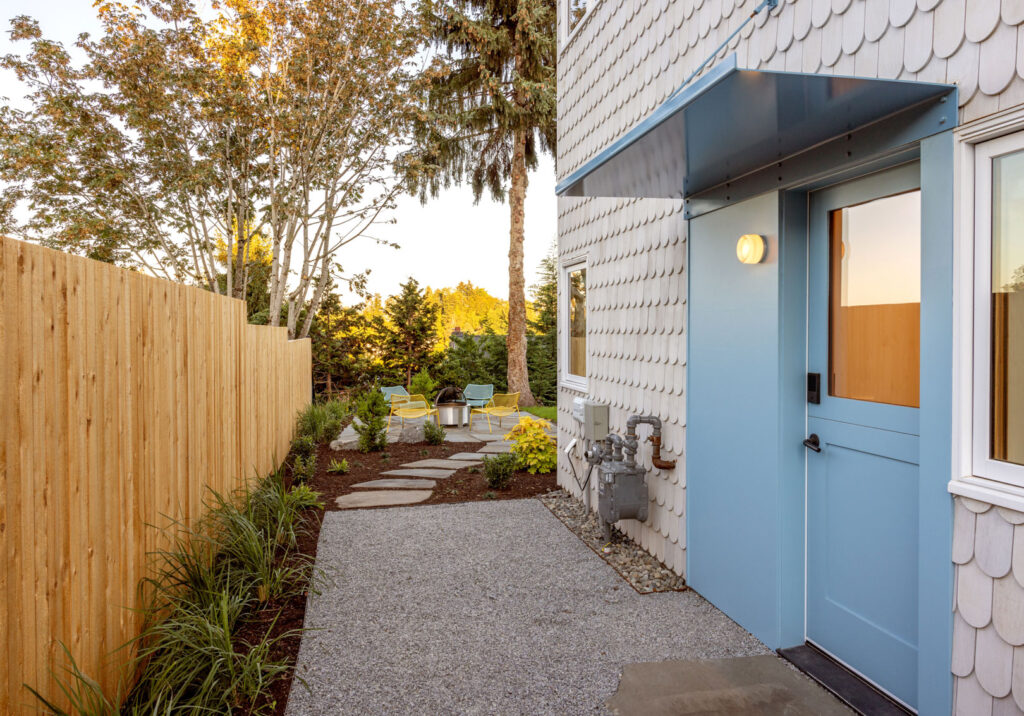
Rafael Soldi
For the outdoor space, Best Practice worked with Cambium Landscape to enhance the natural elements of the site. Instead of a grass front lawn, there are layers of paving, fencing, and plantings. And the front garden features a small sitting area and water feature. The back deck kept its original footprint, but was updated with a new structure, decking and railings.
“We added a deck stair to connect the upper and lower levels, with the lower level patio and lawn designed to be a grandkid and grand-dog friendly gathering space,” Sarah adds.

Rafael Soldi
Designing for your family can be challenging, but Sarah says her mom was a dream client, completely trusting the team to bring her vision to life.
“The biggest challenge for me was making sure that I was a responsible steward of my mom’s trust,” Sarah explains. “This was a very ambitious project for my mom, who had never embarked on a big extensive home renovation, and I wanted to make it as painless as possible for her. She worked incredibly hard to provide for her kids, so being a good architect for her was a way of saying thank you for paying for many years of higher education. I know my mom very well, so I knew from the beginning that I could help create a space for her that not only functioned well, but that could contribute to her happiness. I labored over little details like slightly lower countertops and light switches (she’s not a tall person), and things like bench nooks and shoe storage in specific locations because I know her patterns and routines. I probably created undue stress for myself in the process, but I wanted to get it right for her!”



