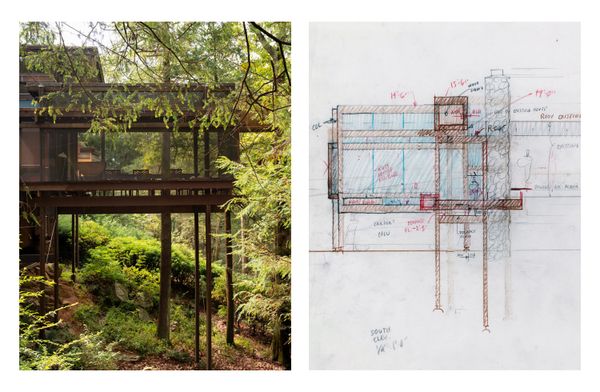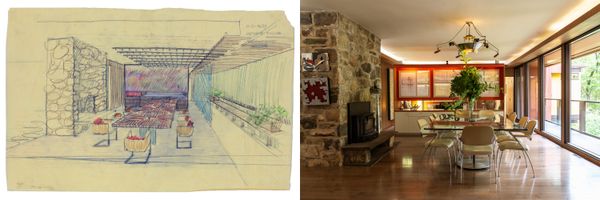A year of routine work on the American architect’s 1970s extension to a wooded midcentury has run the current owner over $1 million. But that’s the cost of protecting a masterpiece.
Welcome to Icons Only, a series about loving restorations of historically significant homes.
Like yachts and Kentucky thoroughbreds, midcentury-modern homes are money pits. Nobody knows this better than Marlaina Deppe, the owner of Paul Rudolph’s Bernhard Residence, a symbol of postwar cool on a rocky ledge overlooking the Byram River and a vast tract of Audubon forest in Greenwich, Connecticut.

Novo Arts founder and president Marlaina Deppe bought the Bernhard Residence in 2022. The house was originally built in 1957 but was renovated with an addition by Paul Rudolph in 1976.
Photo: Allison Minto
In the past year alone, Marlaina has spent over $1 million just on routine home improvements, ranging from a new roof and landscaping to patching stone walls and replacing cracked flagstones. As the founder and president of New York–based consultancy firm Novo Arts, which curates and custom-fabricates fine art for Fortune 500 clients, this is an undertaking she can well afford. But it’s passion that fuels this preservation project. “The house blew me right out of the water,” Marlaina says of the first time she visited the property when it went on the market in 2022. “I had to have it at any cost.”
That cost turned out to be $3.2 million, a sealed bid that beat six other offers. (Local brokers insist that’s a steal for a house on a secluded four-acre plot with gardens, a guesthouse, and a pool.)

The Rudolph-designed addition is composed of exposed wood beams and columns that support the structure. The screened porch at the end of the plan—seen left in its current state, and right in Rudolph’s original sketches—is cantilevered 25 feet above a ravine.
From left: Photo by Allison Minto; © The Estate of Paul Rudolph, The Paul Rudolph Institute for Modern Architecture
Walking through the house, Marlaina—dressed in black today, with the only splash of color in her candy-hued glasses—stops at a massive stone fireplace wrapped in steel. She explains that when Rudolph renovated and expanded the existing 1950s residence in the late ’70s for its then owners Robert and Joan Bernhard, he instructed the contractor to leave the cladding outside, exposed to the elements like a Richard Serra sculpture, until it acquired just the right patina. She points to the rusted surround and frowns; behind it, a problem lurks. “This week, I’m having the chimney vents replaced—that’s $25,000.”
The punch list continues: “Next month I’m fixing the A/C system,” she says. “That’s another $35,000. None of this is cosmetic. It’s just regular maintenance.”
Marlaina shrugs. When you live in an architectural icon, this is the cost of doing business. The work is painstaking, the pace glacial. That’s primarily because she insists on the best craftsmanship and remaining faithful to Rudolph’s vision, which was designed so the Bernhards could host dinner parties and display their modern art collection.

Rudolph turned the existing living room into a dining area, with a new living room, sitting room, and screened porch in the addition. The Machine Age chandelier above Marlaina’s dining table (right) was “made by a guy in L.A. who does props for the Batman movies,” she says. The oxidized steel fireplace, seen in Rudolph’s sketch (left), is framed with stones from the dismantled garage.
From left: © The Estate of Paul Rudolph, The Paul Rudolph Institute for Modern Architecture; photo by Allison Minto
See the full story on Dwell.com: Icons Only: The Price You Pay to Keep Up Paul Rudolph’s “Fallingwater”



