Design practice Put Your Hands Together – BioArchitects constructs Jalmanjar Farmhouse featuring a jali wall envelope in Ahmedabad, India. The residential project aims to optimize climatic efficiency through passive and active strategies suited to the region’s hot and dry conditions. The key design elements, including orientation, spatial configuration, material selection, jali envelope, and windcatchers, work in coordination to enhance thermal comfort while minimizing energy consumption.
Editor’s Note: “Constructed from earth and light, this farmhouse is a conversation between built form and landscape. The perforated Jali wall acting as a sculpted screen, playfully filters air, light, and shadows. Here, tradition and innovation come together, reminding softly of architecture’s ability to breathe in resonance to land.” – Anusha Sridhar
Jali Wall Becomes The Focus Element In This Farmhouse | Put Your Hands Together – BioArchitects
Outer Facade
Situated on the periphery of a 12.5-acre site, the farmhouse is introduced by a perforated gable-end jali wall made of compressed earth blocks. Moreover, this outer layer reduces direct solar radiation while facilitating natural ventilation through integrated windcatchers.
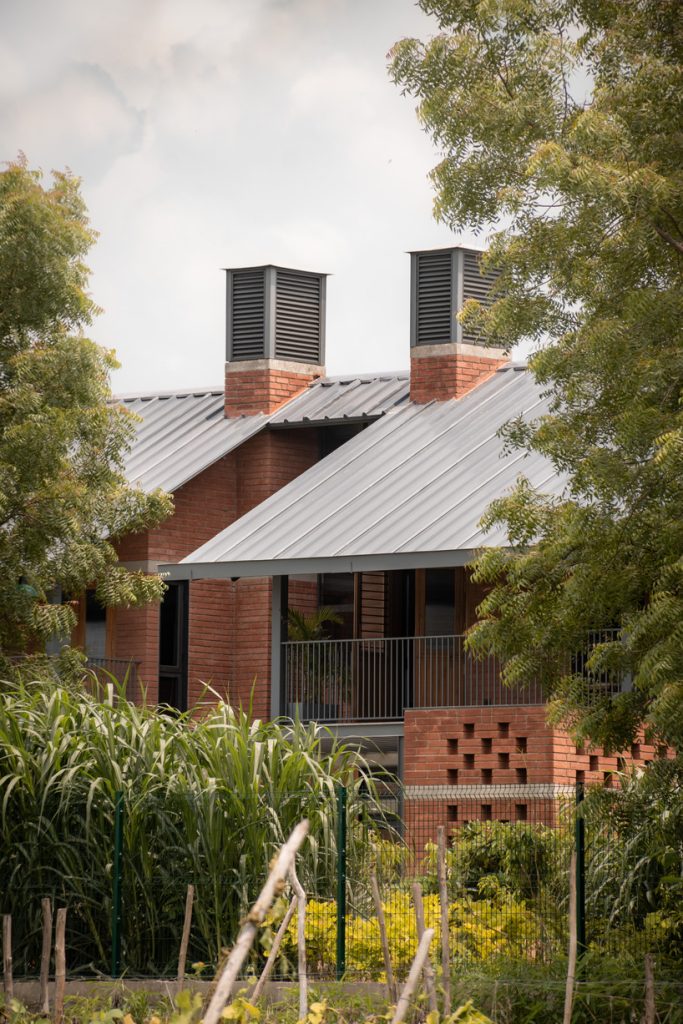
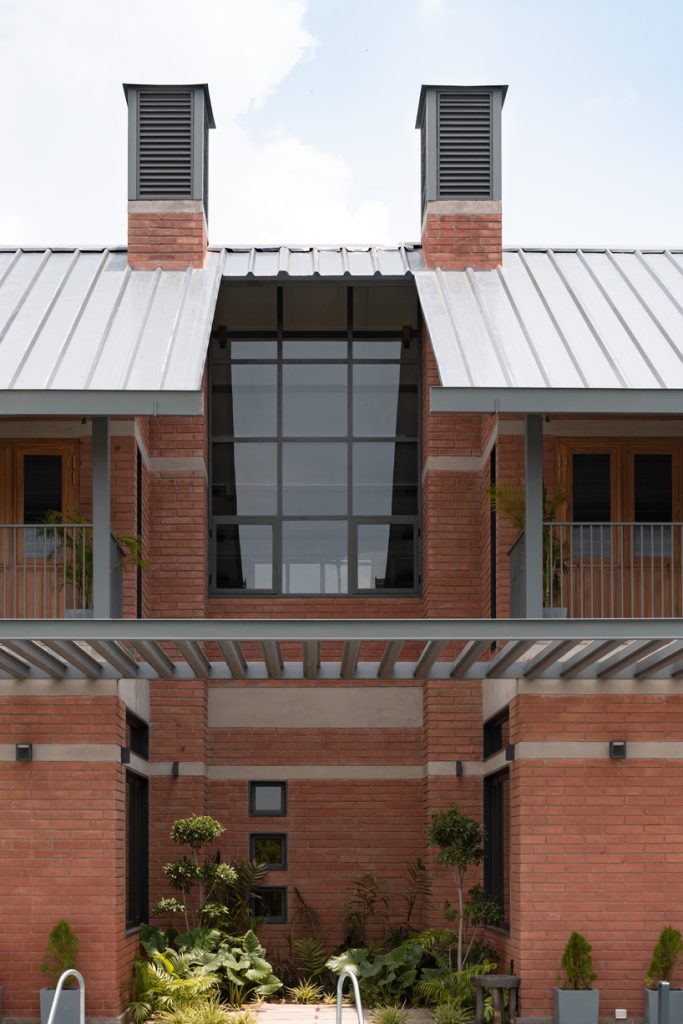
Layout Design
The layout consists of two rectangular volumes housing the primary living and dining areas, positioned on either side of an open-to-sky courtyard. A passage and circulation core connect these spaces, extending vertically to accommodate two bedrooms and their adjoining bathrooms.
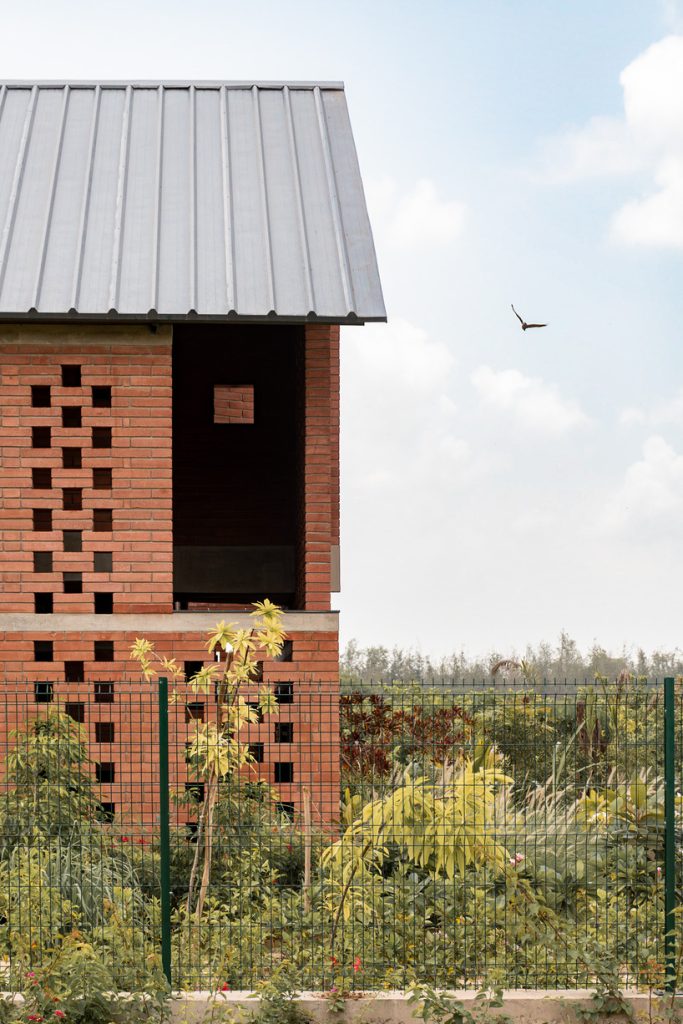
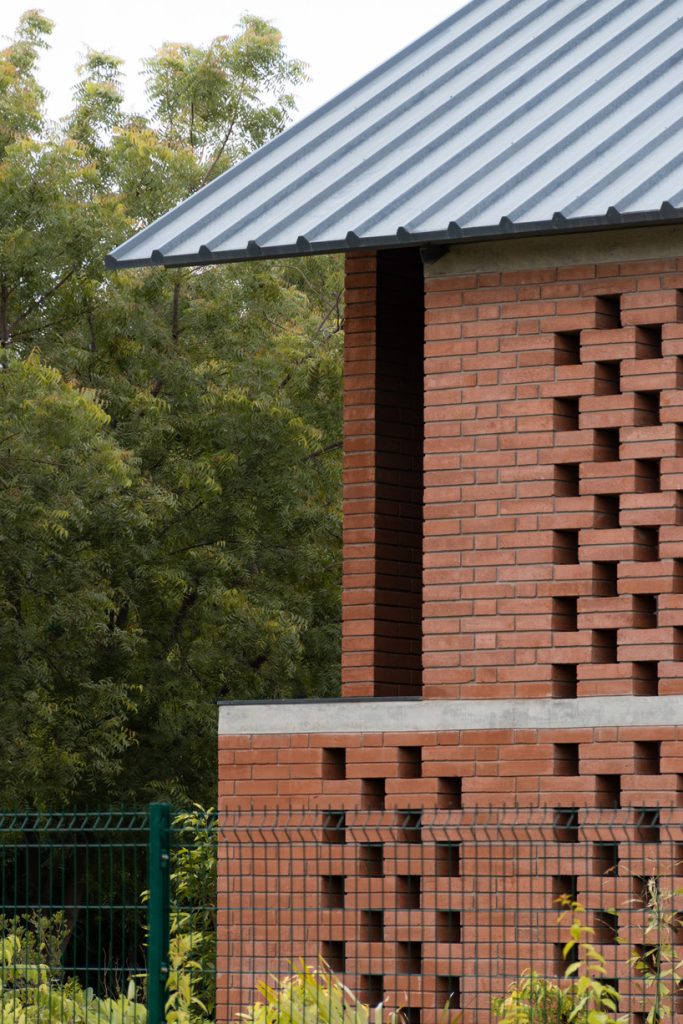
Material Significance
The jali wall defines intermediary spaces such as semi-open verandahs, balconies, landscape niches, service corridors, and an open-to-sky shower. Structural elements include 9-inch-thick load-bearing walls composed of compressed stabilized earth blocks (CSEB) combined with a hybrid steel and concrete framework. The thermal mass of CSEB aids in maintaining cooler interior temperatures, while the elevated steel-supported roof increases spatial volume, promoting improved air circulation and comfort.
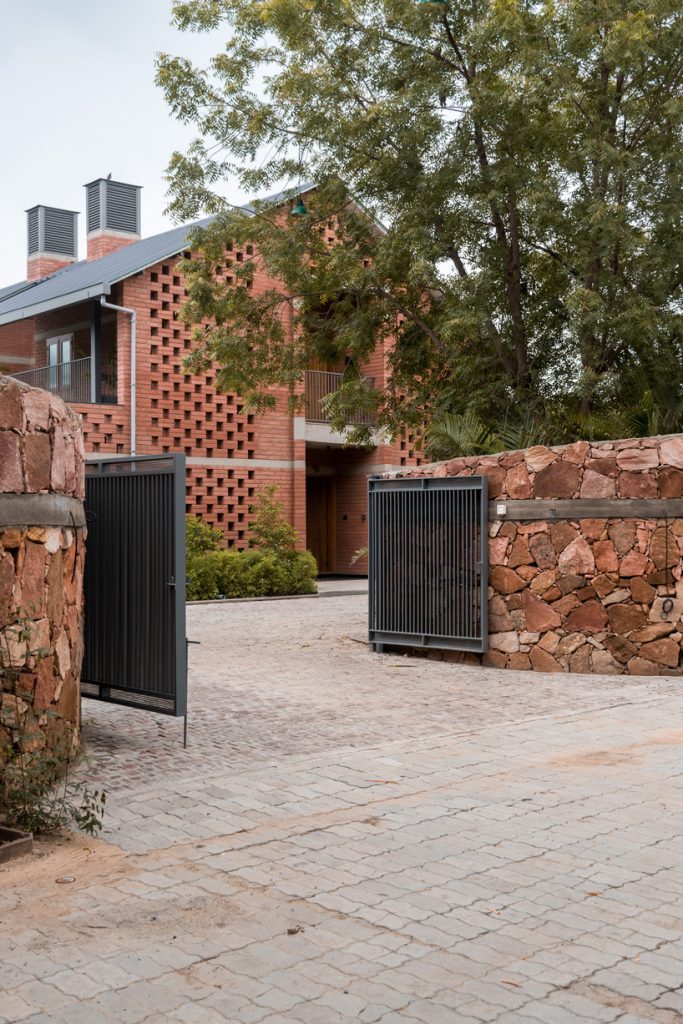
Orientation
Studio Put Your Hands Together – BioArchitects organizes a compact footprint to minimize land coverage, reinforcing the primary function of the site as a farm. Expansive north-facing windows in the living and kitchen areas are fully open to dissolving the boundary between interior and landscape, integrating the built environment with its agricultural surroundings.
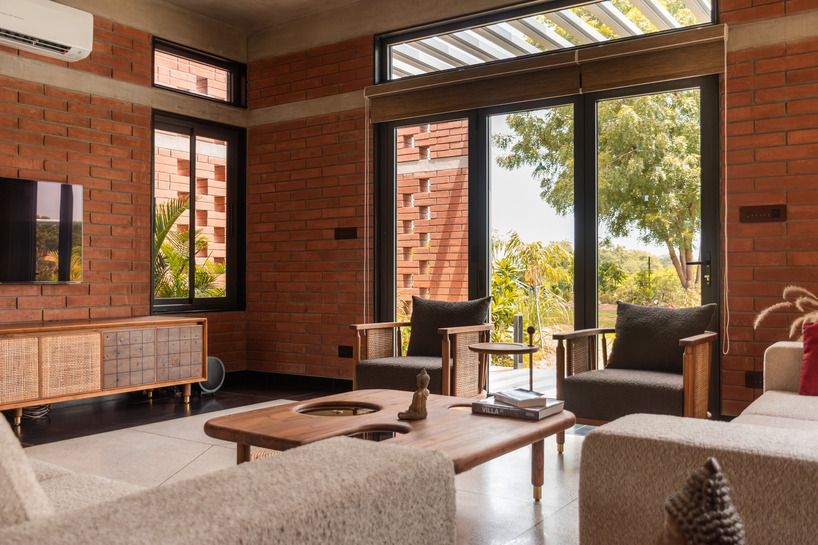
Climate Efficiency
Jalmanjar Farmhouse by Put Your Hands Together – BioArchitects, designed for climatic efficiency. The perforated jali wall reduces solar radiation while promoting natural ventilation. Further, structural elements include compressed stabilized earth blocks and a hybrid steel-concrete framework.
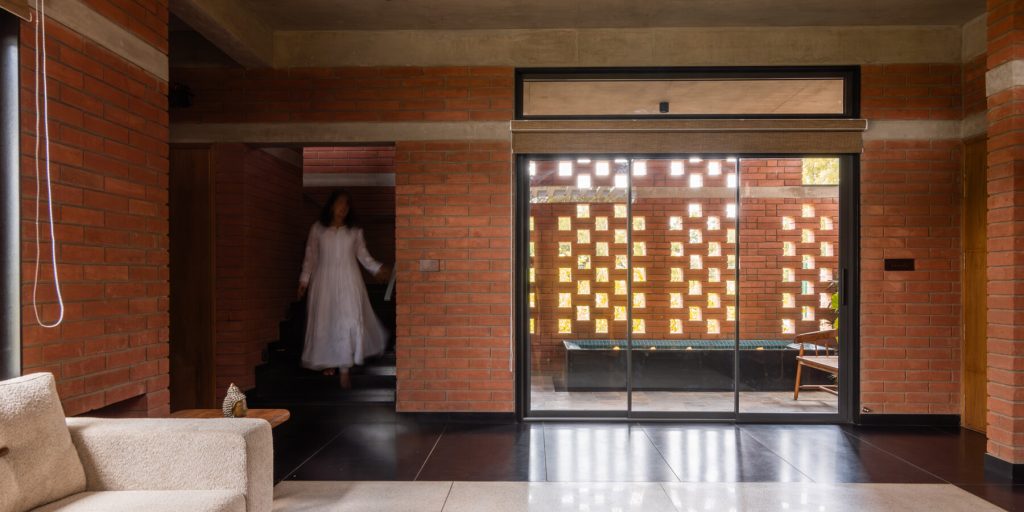
Moreover, the use of locally sourced earth blocks reduces the project’s environmental impact. Additionally, windcatchers integrated into the design enhance airflow within the farmhouse.
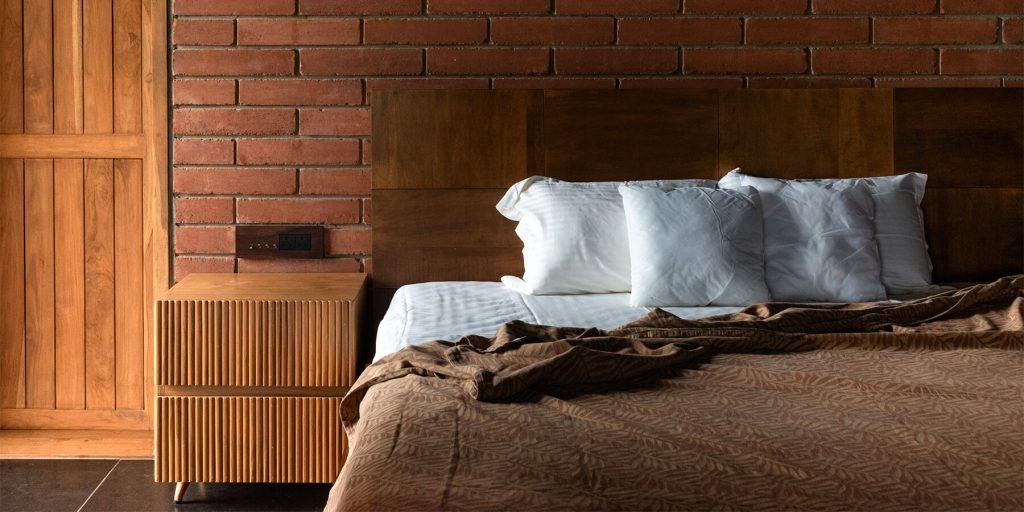
Circulation Core
A passage and circulation core connect the primary living and dining areas. The jali envelope extends beyond the interior, defining semi-open verandahs and balconies. A balance of solid and perforated surfaces ensures thermal performance and privacy. Also, semi-open service corridors enhance functionality while maintaining privacy.
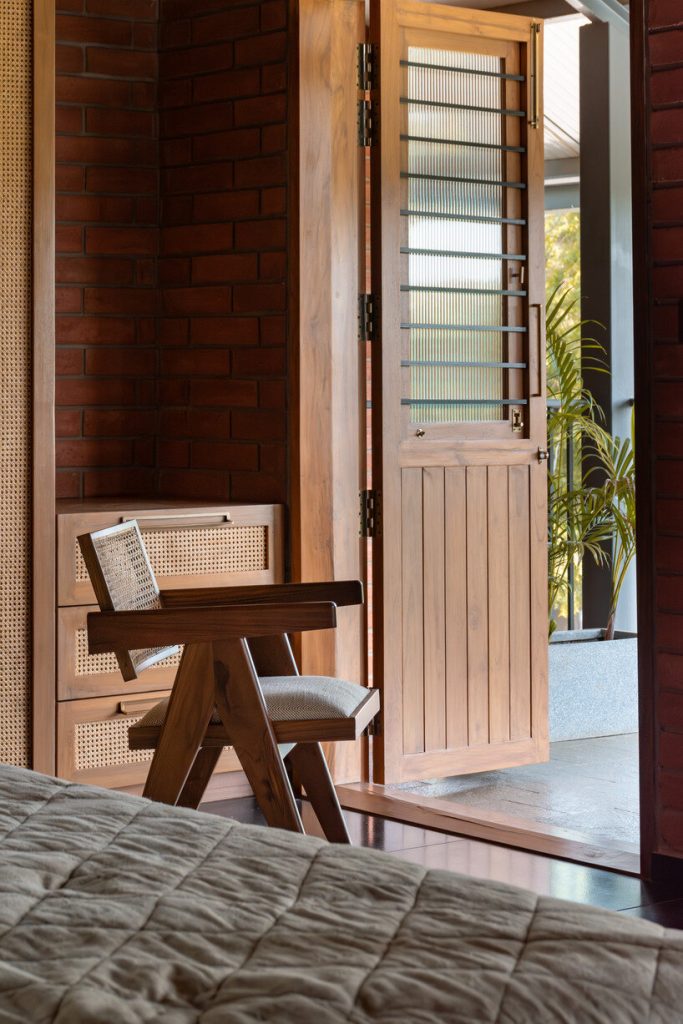
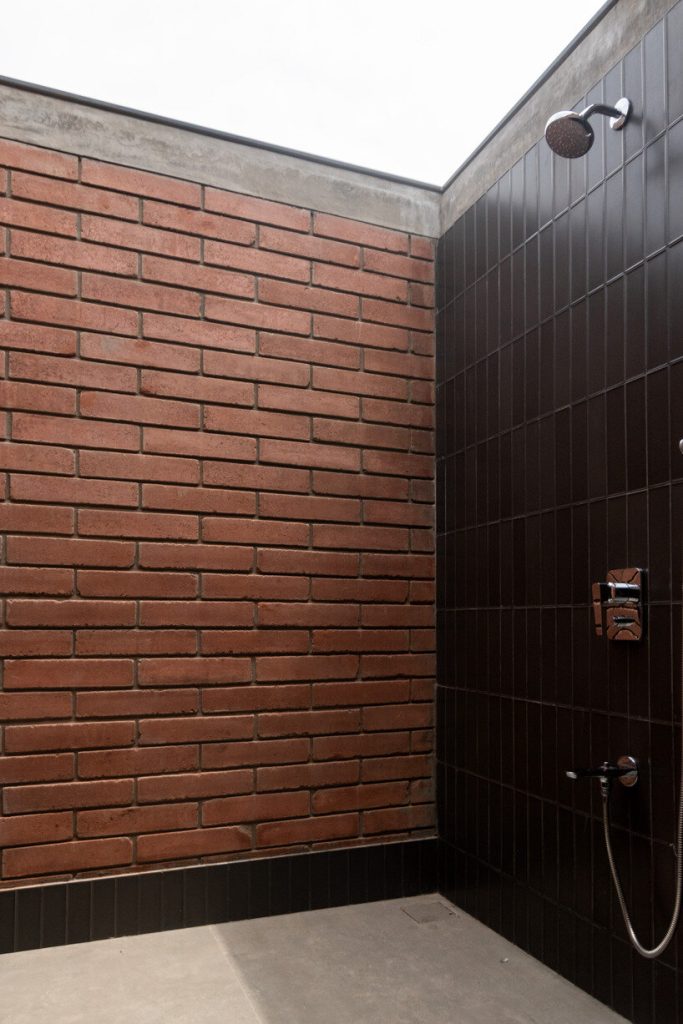
Moreover, the jali envelope extends beyond the interior, defining semi-open verandahs and balconies.
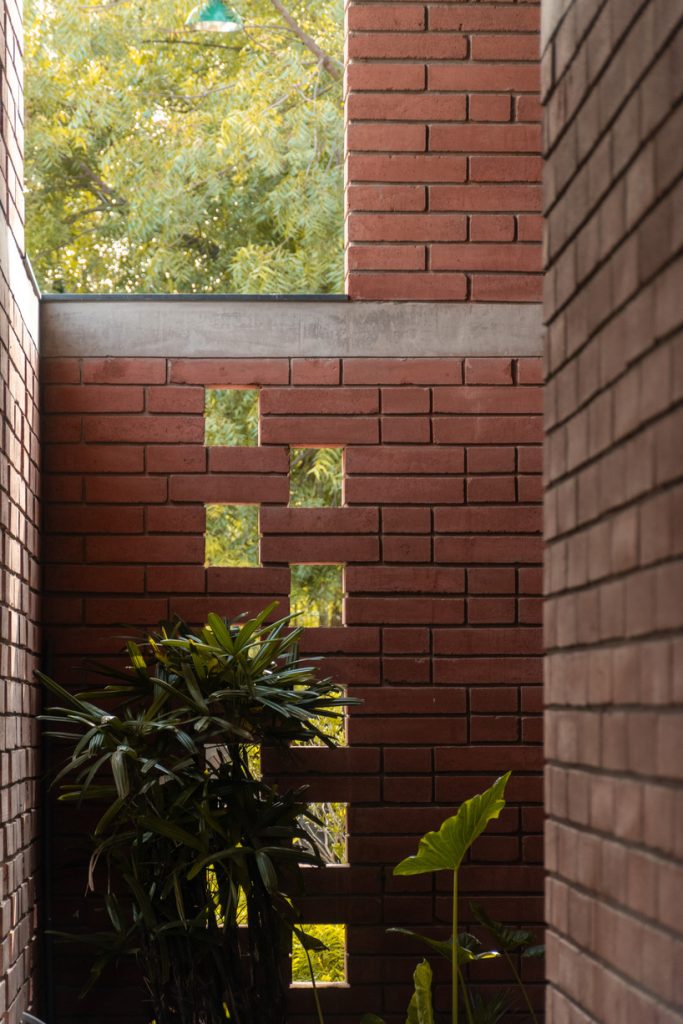
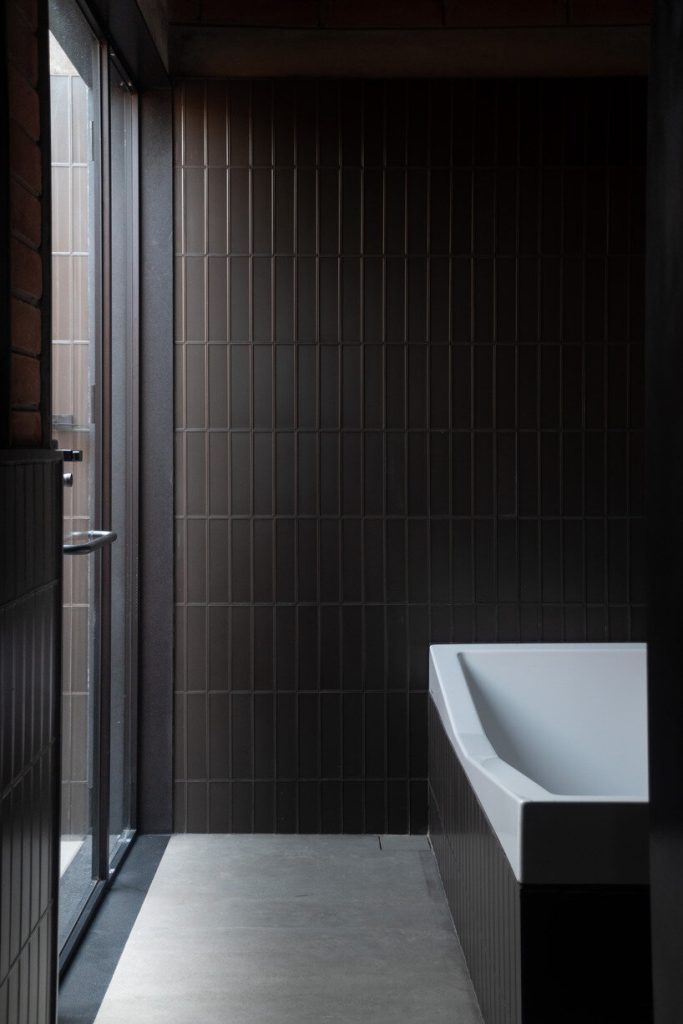
Fact File
Designed by: Put Your Hands Together – BioArchitects
Project Type: Residential Architecture Design
Project Name: Jalmanjar Farmhouse
Location: Ahmedabad, India
Year Built: 2024
Principal Architects: Areen Attari & Shahveer Irani
Photograph Courtesy: Amalgamate
Source: Designboom
Firm’s Website Link: Put Your Hands Together – BioArchitects
Firm’s Instagram Link: Put Your Hands Together – BioArchitects
For Similar Project >>> An Impressive 6800 sqm. Bungalow is the Definition of Blurring Boundaries Between Indoor and Outdoor Expanses
The post Jali Wall Becomes The Focus Element In This Farmhouse | Put Your Hands Together – BioArchitects appeared first on The Architects Diary.



