Vacations can be truly transformative, as Anouck Leclercq and Jean-Baptiste Oger both well know. In 2021, the French couple booked a trip to Lanzarote in the Canary Islands that totally changed their lives. After 10 days of living outdoors, in tune with nature, and visiting ceramic workshops and houses designed by the Spanish artist, architect, sculptor and activist César Manrique, whose ecological vision resonated with their own, they felt as if they had had a “complete reset.” They wanted to reinvent themselves, and on their flight home hatched an idea that soon became reality. “Anouck quickly left her job,” explains Jean-Baptiste. “In November of the same year, we signed Maison Légère, and in December we created Superchinerie. The reset of our life had begun.”
Sitting atop a hill in the Perche Sarthois region of France, Maison Légère enjoys views of the rolling countryside. “It was love at first sight,” the couple says. And as an “added extra, there were already two donkeys living here, which we wanted to adopt, so we took that as a sign.”
At the time, the couple were looking for an escape within two hours of Paris. Today, they divide their time between fast-paced life in the Haut Marais district and the slow seclusion of their Perche Sarthois home: “It is the combination that gives us balance,” they say. After three years’ self-renovation, alongside the development of their secondhand tableware business, the couple feel lighter and happier.
Earlier this year, Maison Légère opened its doors as a quiet, eco-conscious vacation rental, sleeping seven, to allow others to switch off, to slow down and to reconnect to nature—to the essential things in life, in fact.
Let’s have a look at their re-imagined home and holiday accommodation in more detail.
Photography by Elodie Gutbrod, Leger Saint Mahr and Nathalie Mohadjer, courtesy of Maison Légère.
Above: Maison Légère is a traditional late 18/19th-century farm property, including two barns. Excluding the roof and two out of three bathrooms, the couple completely self-renovated their 1,900 square-foot home. Guided by their vision and values, they chose not to work with an architect so as to really make the retreat their own: “We designed its layout to be as energy-efficient as possible, we insulated it to the maximum, and we imposed certain building standards that are not applied to old buildings as part of a responsible and sustainable approach,” they tell us.
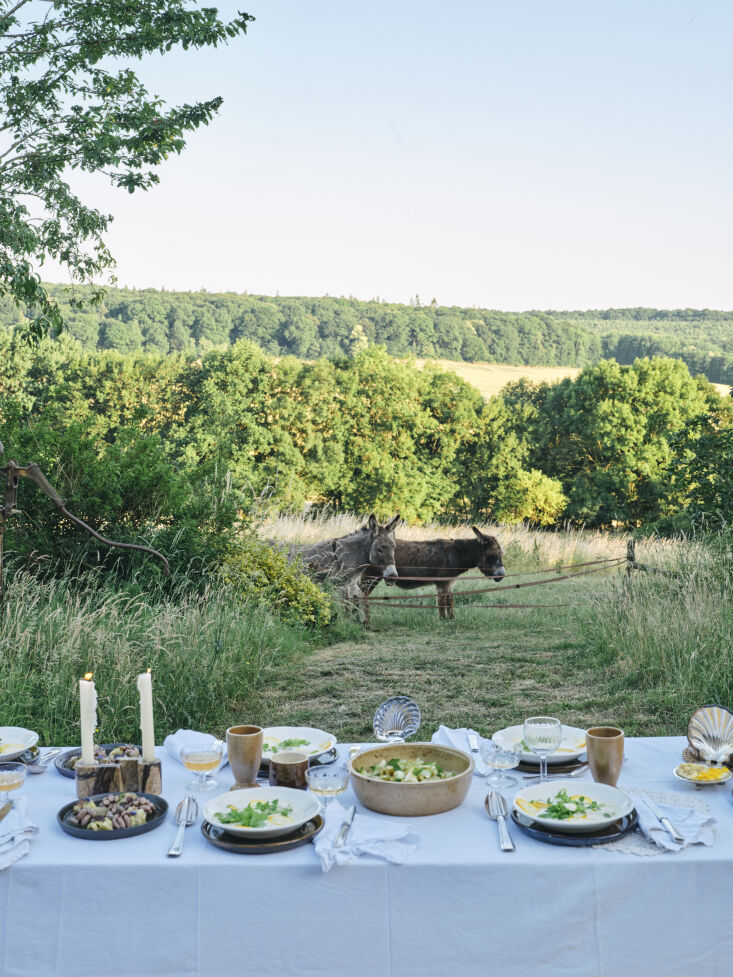 Above: About 99 miles from Paris, Maison Légère is surrounded by two hectares of land, including fruit trees, a garden, a small vegetable patch, and a wild plot to improve biodiversity. Owners and guests enjoy the presence of Paco and Charlotte, the two affectionate family donkeys, and simply being in nature.
Above: About 99 miles from Paris, Maison Légère is surrounded by two hectares of land, including fruit trees, a garden, a small vegetable patch, and a wild plot to improve biodiversity. Owners and guests enjoy the presence of Paco and Charlotte, the two affectionate family donkeys, and simply being in nature.
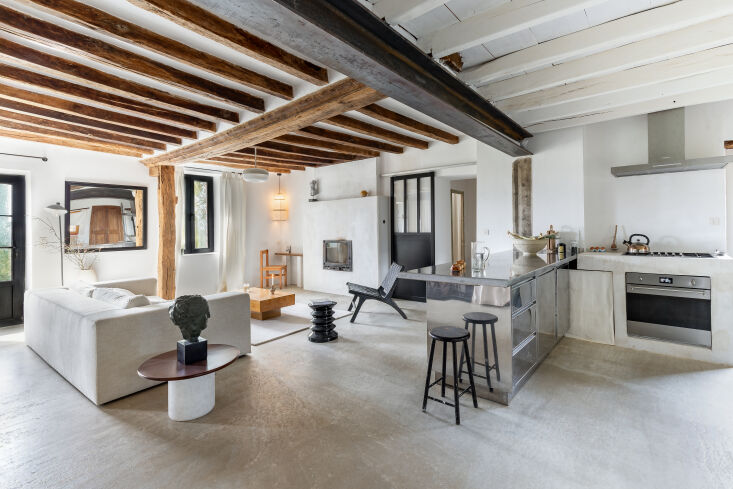 Above: Refined simplicity, bathed in light: The living space sets the tone for Maison Légère. Designed with well-being and conviviality in mind, the 750-square-foot open-plan kitchen, dining area, and sitting room is the couple’s favorite place. It is an invitation to relax on a comfy sofa by the fire, prepare a family meal, or dine with friends. The house is furnished and decorated with unique secondhand finds for the most part; the corner console table was made from wood salvaged on the property.
Above: Refined simplicity, bathed in light: The living space sets the tone for Maison Légère. Designed with well-being and conviviality in mind, the 750-square-foot open-plan kitchen, dining area, and sitting room is the couple’s favorite place. It is an invitation to relax on a comfy sofa by the fire, prepare a family meal, or dine with friends. The house is furnished and decorated with unique secondhand finds for the most part; the corner console table was made from wood salvaged on the property.
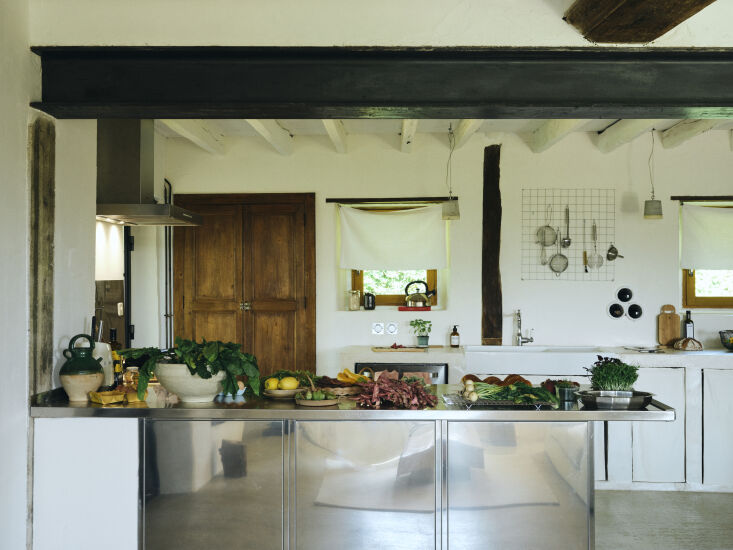 Above: “Sleep well, eat well, live well” is Maison Légère’s ethos. Food is an essential element of the hospitality experience, and Anouck and Jean-Baptiste designed their spacious, fully equipped kitchen with this in mind. The thrifted professional stainless steel island, found online, takes pride of place, now complete with compost bin. The oven, hob, hood and fridge were sourced second-hand (along with 90 percent of the lighting fixtures), and the new dishwasher and washing machine were chosen for their repairability rating as well as their consumption.
Above: “Sleep well, eat well, live well” is Maison Légère’s ethos. Food is an essential element of the hospitality experience, and Anouck and Jean-Baptiste designed their spacious, fully equipped kitchen with this in mind. The thrifted professional stainless steel island, found online, takes pride of place, now complete with compost bin. The oven, hob, hood and fridge were sourced second-hand (along with 90 percent of the lighting fixtures), and the new dishwasher and washing machine were chosen for their repairability rating as well as their consumption.
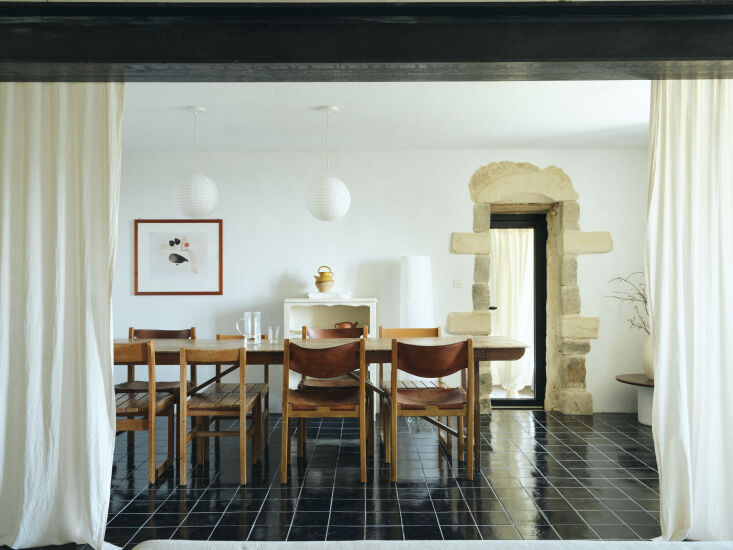 Above: Inspired by César Manrique, and in a nod to the Canarian volcanic island, the dining area is tiled in black, in contrast to the rough-textured walls and irregular exposed stonework. The vintage chairs, handcrafted pottery, light fixtures, and simple rustic furniture were all thoughtfully sourced by Anouck; the space can be made more private with curtains, used as flexible partitions throughout the house.
Above: Inspired by César Manrique, and in a nod to the Canarian volcanic island, the dining area is tiled in black, in contrast to the rough-textured walls and irregular exposed stonework. The vintage chairs, handcrafted pottery, light fixtures, and simple rustic furniture were all thoughtfully sourced by Anouck; the space can be made more private with curtains, used as flexible partitions throughout the house.
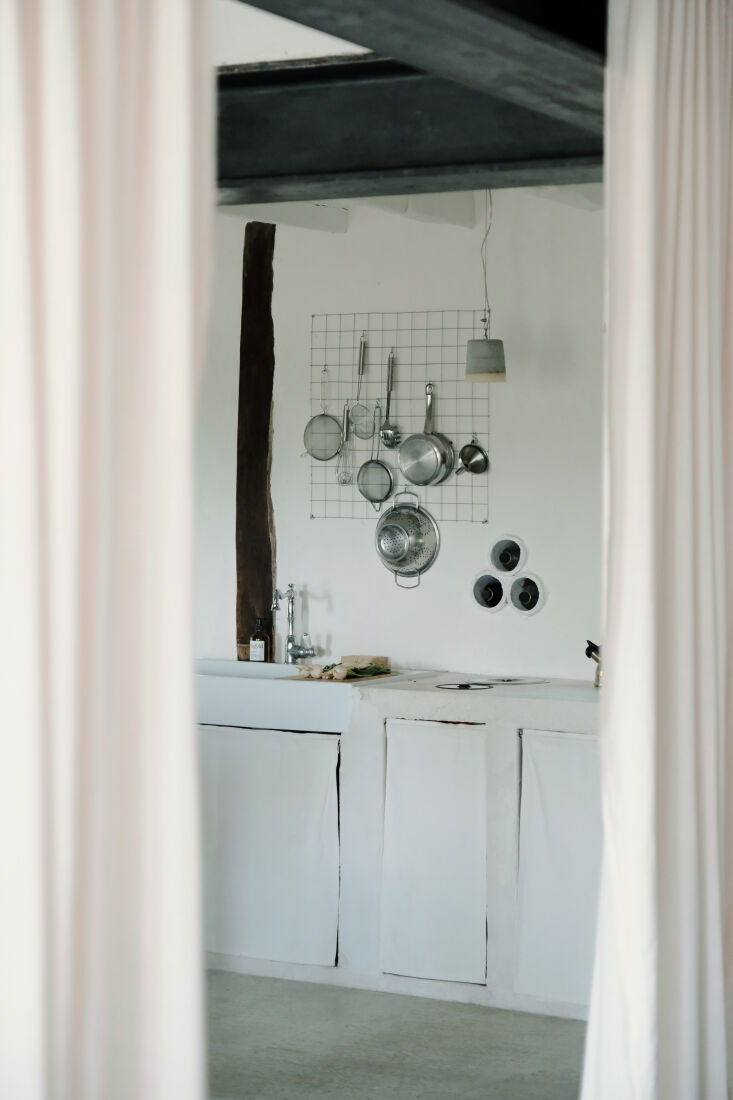 Above: Functional minimalism makes for easy, uncluttered living at Maison Légère: Shown here is a glimpse of the perfectly imperfect monochrome kitchen with simple wall-mounted kitchen utensil grid.
Above: Functional minimalism makes for easy, uncluttered living at Maison Légère: Shown here is a glimpse of the perfectly imperfect monochrome kitchen with simple wall-mounted kitchen utensil grid.
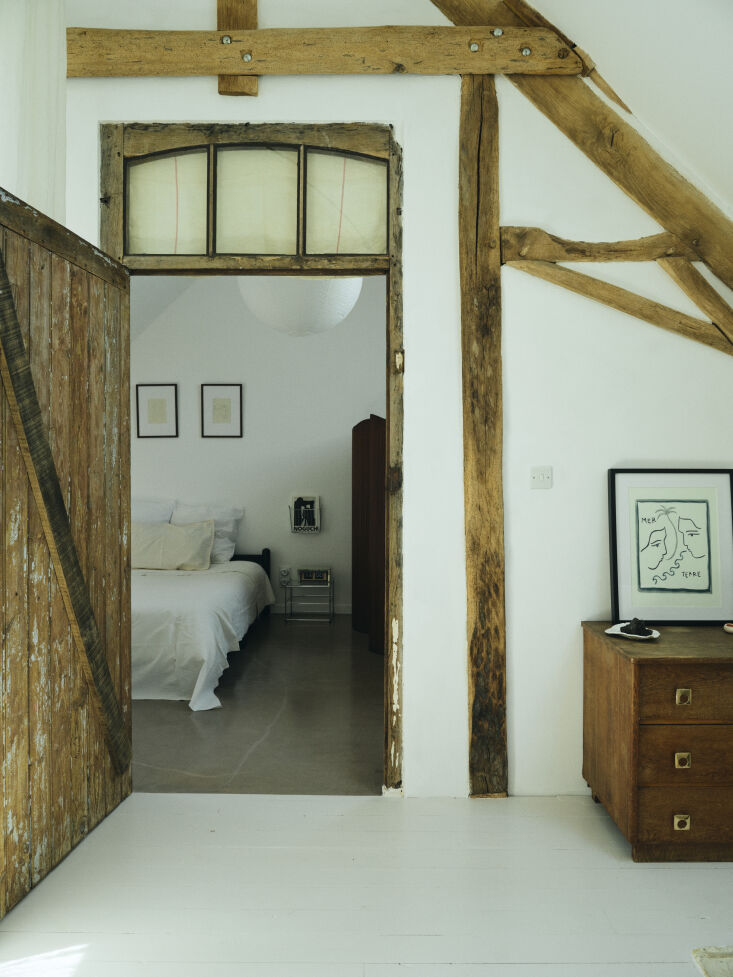 Above: Anouck and Jean-Baptiste created three and a half spacious, relaxing bedrooms accommodating seven people. The stylish Sous Les Cimes room with en-suite bathroom at the top of the house was designed for those who enjoy a lie-in (in the 1980s Roche Bobois bed) or a long soak in an Art Déco bathtub, gazing at the stars.
Above: Anouck and Jean-Baptiste created three and a half spacious, relaxing bedrooms accommodating seven people. The stylish Sous Les Cimes room with en-suite bathroom at the top of the house was designed for those who enjoy a lie-in (in the 1980s Roche Bobois bed) or a long soak in an Art Déco bathtub, gazing at the stars.
 Above: The half bedroom: A simple curtain artfully transforms the first-floor landing, furnished with a 1950s wooden daybed and desk, into a small bedroom or quiet reading space.
Above: The half bedroom: A simple curtain artfully transforms the first-floor landing, furnished with a 1950s wooden daybed and desk, into a small bedroom or quiet reading space.
![]() Above: There are three bathrooms at Maison Légère, each with its own distinct aesthetic. An avid collector and curator, Anouck used her expert eye to source unique pieces and make them the starting point for each space. One of her favourites is this iconic pink 1980s Allia Courrèges sink, which adds an unexpected punch of color to the white Courrèges bathroom.
Above: There are three bathrooms at Maison Légère, each with its own distinct aesthetic. An avid collector and curator, Anouck used her expert eye to source unique pieces and make them the starting point for each space. One of her favourites is this iconic pink 1980s Allia Courrèges sink, which adds an unexpected punch of color to the white Courrèges bathroom.
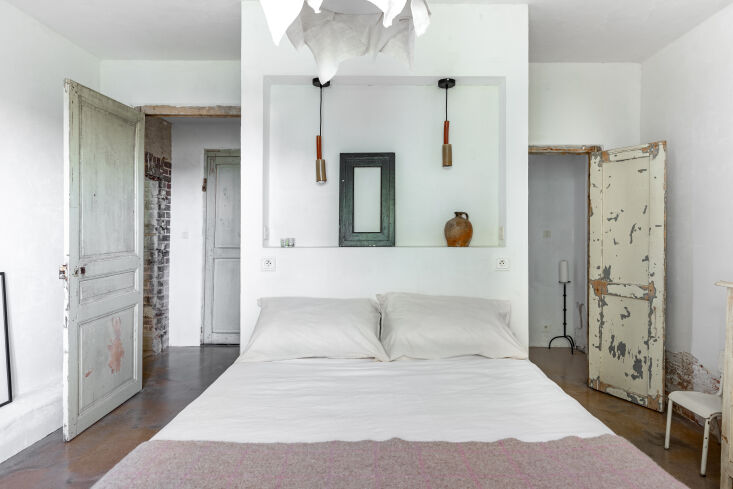 Above: Situated on the ground floor, the Ecurie room is stripped-back, spacious, and serene, marrying distressed wooden doors with natural textiles and foraged finds. The white bed alcove creates the perfect showcase for two Anita Le Grelle for Serax ceramic pendant lamps, found by Anouck and no longer in production.
Above: Situated on the ground floor, the Ecurie room is stripped-back, spacious, and serene, marrying distressed wooden doors with natural textiles and foraged finds. The white bed alcove creates the perfect showcase for two Anita Le Grelle for Serax ceramic pendant lamps, found by Anouck and no longer in production.
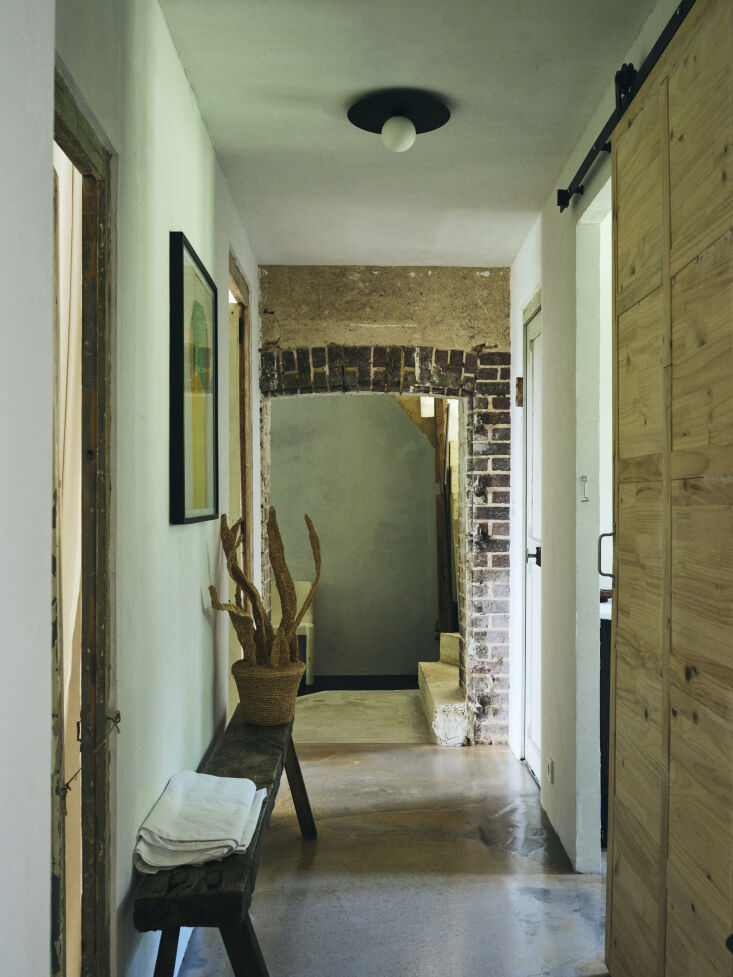 Above: The downstairs corridor leading to the Ecurie bedroom, shower room, WC, and living space. Like a blank canvas waiting to tell new stories, rough-textured walls and concrete floors create harmony throughout Maison Légère, while stone, brick, and woodwork were deliberately exposed to show the passing of time. The woven-fibre plant from Madagascar is just one example of the many handcrafted pieces on display.
Above: The downstairs corridor leading to the Ecurie bedroom, shower room, WC, and living space. Like a blank canvas waiting to tell new stories, rough-textured walls and concrete floors create harmony throughout Maison Légère, while stone, brick, and woodwork were deliberately exposed to show the passing of time. The woven-fibre plant from Madagascar is just one example of the many handcrafted pieces on display.
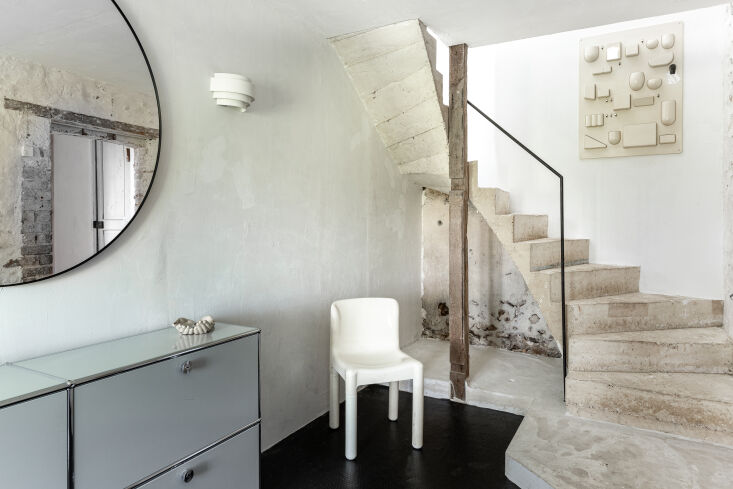 Above: Balancing the rough with the smooth, the main entrance to Maison Légère is light and pared-down. Its neutral tones and imperfect textures provide a backdrop for design classics like the 1st edition Uten Silo I Wall Organizer by Dorothee Becker (1969) and a USM Haller sideboard picked up by the owners.
Above: Balancing the rough with the smooth, the main entrance to Maison Légère is light and pared-down. Its neutral tones and imperfect textures provide a backdrop for design classics like the 1st edition Uten Silo I Wall Organizer by Dorothee Becker (1969) and a USM Haller sideboard picked up by the owners.
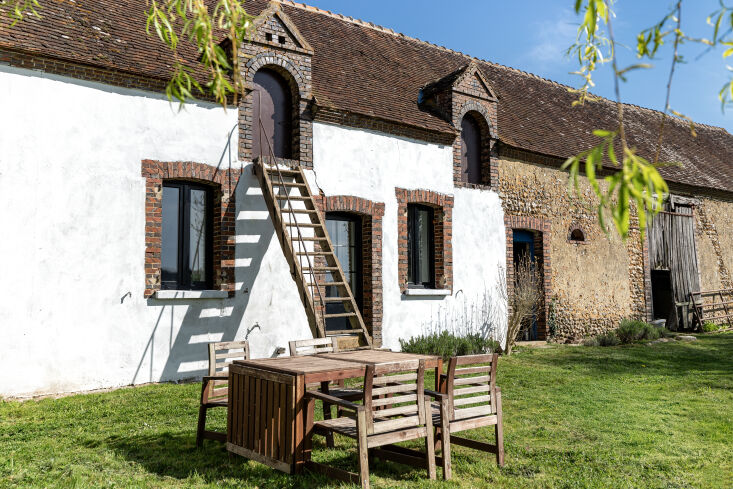 Above: After three years of renovation, the couple admit that their project required a great deal of patience. “The biggest challenge was teaching ourselves, learning, and discovering the design of a space. From demolition to the reconstruction of new partitions, insulation, electricity, plumbing, the creation of the kitchen—all of this had to be done with the ecological constraints we wanted to integrate into this project, and with the secondhand furniture, everything had to be imagined around that.” Today, they “live well” in the rural escape they had envisioned, and are happy to host guests seeking a restorative break in the country.
Above: After three years of renovation, the couple admit that their project required a great deal of patience. “The biggest challenge was teaching ourselves, learning, and discovering the design of a space. From demolition to the reconstruction of new partitions, insulation, electricity, plumbing, the creation of the kitchen—all of this had to be done with the ecological constraints we wanted to integrate into this project, and with the secondhand furniture, everything had to be imagined around that.” Today, they “live well” in the rural escape they had envisioned, and are happy to host guests seeking a restorative break in the country.
For more information on Maison Légère’s offerings, and to book, head over here.



