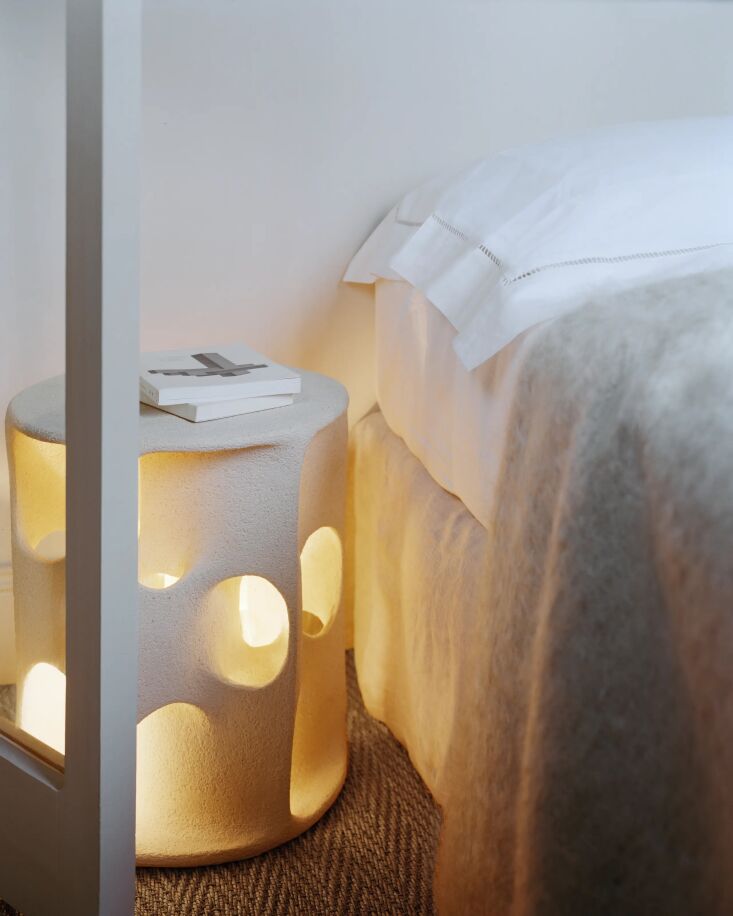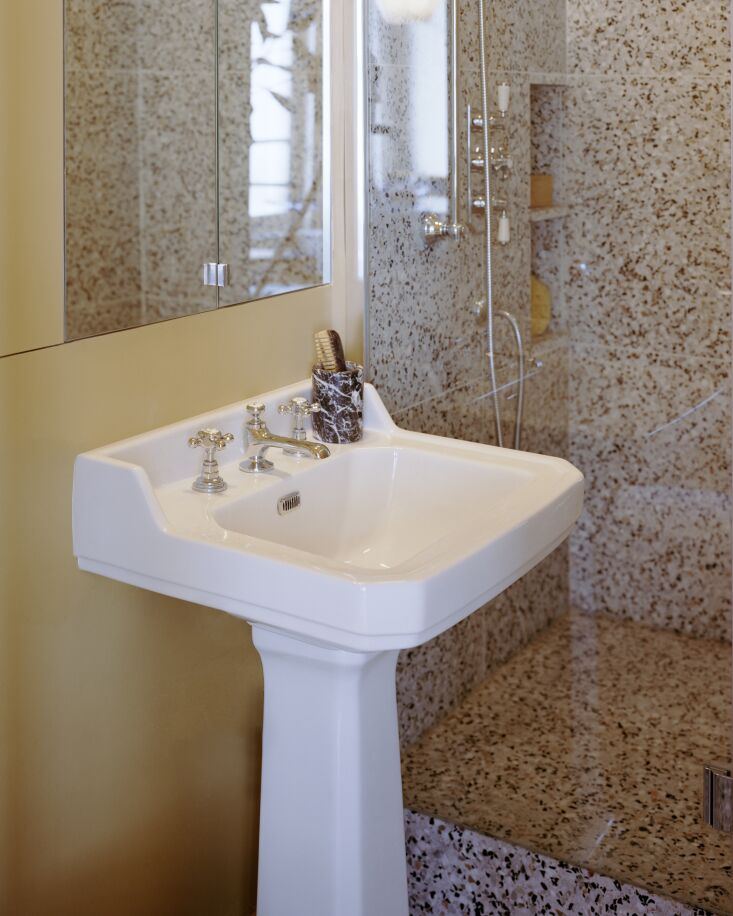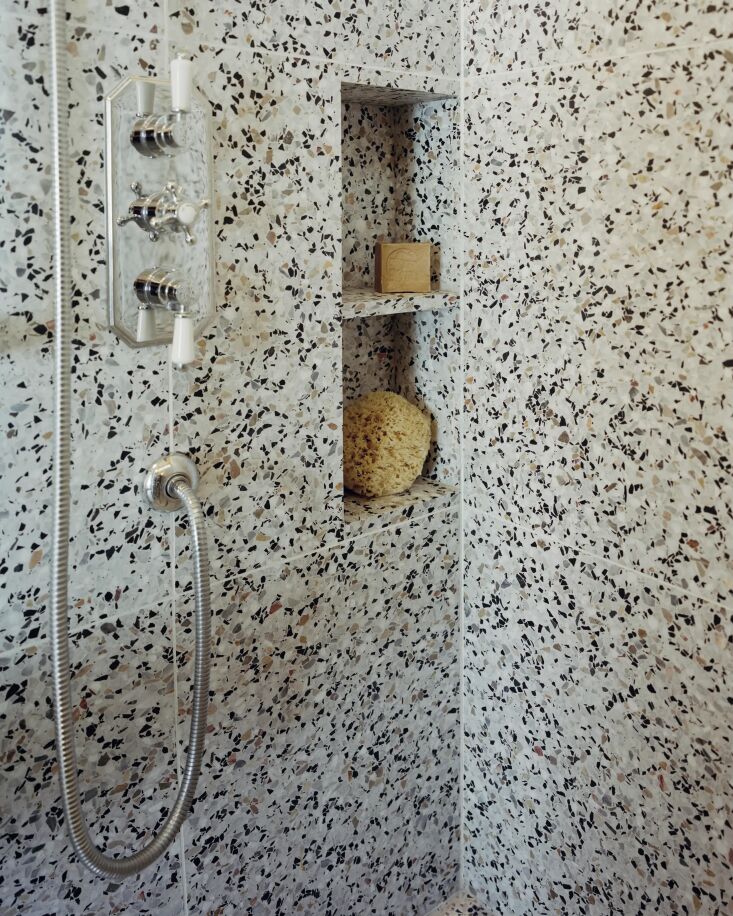Situated on the first floor of a six-story Père-Lachaise building, architects Ronan Le Grand and Konrad Steffensen of Corpus Studio have reworked a compact Parisian pied-à-terre into a remarkable example of the transformative potential of considered design.
The apartment, just 350 square feet, was once divided into five disconnected, unimaginably small rooms. The architects’ solution was radical yet pragmatic: “Our approach was to push all the built elements to the margins of the apartment, freeing up the living area,” says Steffensen. Cabinetry and furniture now tuck into corners, bespoke benches sit beneath each window, and a wood-framed glass partition divides living and sleeping while allowing ambient light to filter through. A restrained palette and original oak flooring set an understated tone, while the building’s art deco and Haussmannian style lend a sense of place. Twentieth-century design pieces pair with flea market finds, adding a modest layer of eclecticism and personality throughout. The result is a small apartment made generous—reimagined for modern living.
Photography by Christophe Coënon courtesy of Corpus Studio.
Above: The floor lamp is the Lumina Daphine by Tommaso Cimini. The custom bench is upholstered with fabric from the Varese collection at Designer’s Guild. The pillows are custom made with fabric from Lelièvre. The side chair is the 1970s Eternit Bowl Chair by Willy Guhl sourced from Galerie Desprez-Bréhéret in Paris. And the tables are Mathieu Matégot Side Tables circa 1950.
The living area is painted with Ecorce Grise V18 from Argile Peinture. To the original oak floors, Steffensen notes, “we had to do quite a bit of restoration work and redo a lot of connections where all the partition walls previously stood.”
 Above: Built-in storage continues into the living area and entry from the kitchen cabinets—a grey-blue color selected to match the worktop. The brass door knob came from a specialized handle and knob supplier called La Quincaillerie in Saint Germain.
Above: Built-in storage continues into the living area and entry from the kitchen cabinets—a grey-blue color selected to match the worktop. The brass door knob came from a specialized handle and knob supplier called La Quincaillerie in Saint Germain.
 Above: The black marble table is sourced from the Saint Ouen flea market in Paris, as is the pendant above. The dining chairs are Pelleossa Chairs by Francesco Faccin from Miniforms. The built-in dining bench is upholstered with Esterel Crepuscule from Lelièvre.
Above: The black marble table is sourced from the Saint Ouen flea market in Paris, as is the pendant above. The dining chairs are Pelleossa Chairs by Francesco Faccin from Miniforms. The built-in dining bench is upholstered with Esterel Crepuscule from Lelièvre.
 Above: Both the brass and grey-blue cabinet fronts are custom from a local cabinet maker; the interior cabinets are Ikea. The kitchen faucet is from Hudson Reed and the small sink is the Vresjön sink, an Ikea model available in France. The cooktop is a small two-burner Bosch model and both the vent hood and refrigerator are integrated into the cabinetry.
Above: Both the brass and grey-blue cabinet fronts are custom from a local cabinet maker; the interior cabinets are Ikea. The kitchen faucet is from Hudson Reed and the small sink is the Vresjön sink, an Ikea model available in France. The cooktop is a small two-burner Bosch model and both the vent hood and refrigerator are integrated into the cabinetry.
 Above: Of the ledge, Steffensen notes, “Our client loved having a shelf to display elements that can be seen through the glass partition wall. It was actually a simple design feature that came out of the necessity to box out plumbing piping behind.”
Above: Of the ledge, Steffensen notes, “Our client loved having a shelf to display elements that can be seen through the glass partition wall. It was actually a simple design feature that came out of the necessity to box out plumbing piping behind.”
 Above: The side table is a favorite design of Corpus Studio: the Guy Bareff Illuminated Side Table, also sourced at Galerie Desprez-Bréhéret in Paris. Beneath the table is wall-to-wall jute carpeting.
Above: The side table is a favorite design of Corpus Studio: the Guy Bareff Illuminated Side Table, also sourced at Galerie Desprez-Bréhéret in Paris. Beneath the table is wall-to-wall jute carpeting.
 Above: The bathroom walls are painted in Jaune de Verone T624 from Argile Peinture. A traditional style pedestal sink from Hudson Reed is paired with Hudson Reed chrome taps in the compact bathroom.
Above: The bathroom walls are painted in Jaune de Verone T624 from Argile Peinture. A traditional style pedestal sink from Hudson Reed is paired with Hudson Reed chrome taps in the compact bathroom.
 Above: Set among wide terrazzo tiles is a Hudson Reed Thermostatic Shower Faucet.
Above: Set among wide terrazzo tiles is a Hudson Reed Thermostatic Shower Faucet.
For more from Corpus Studio, see our posts:



