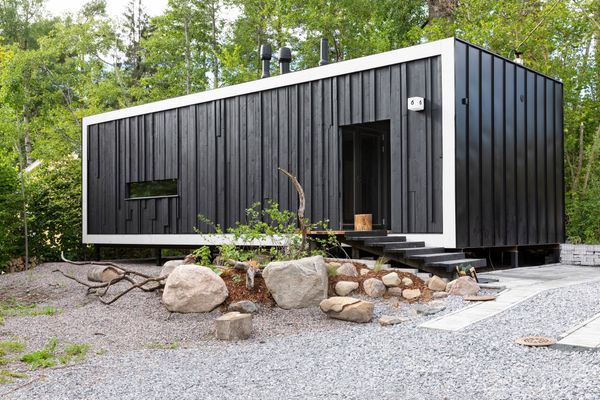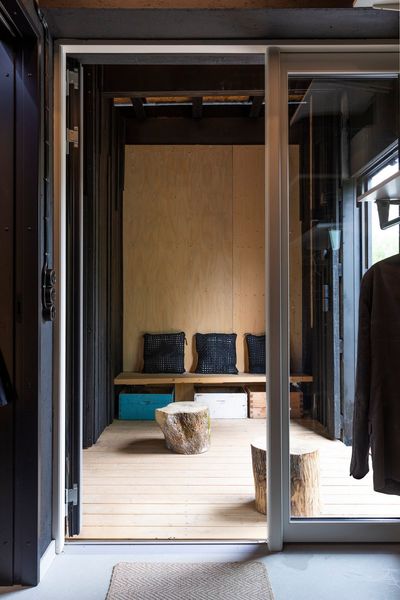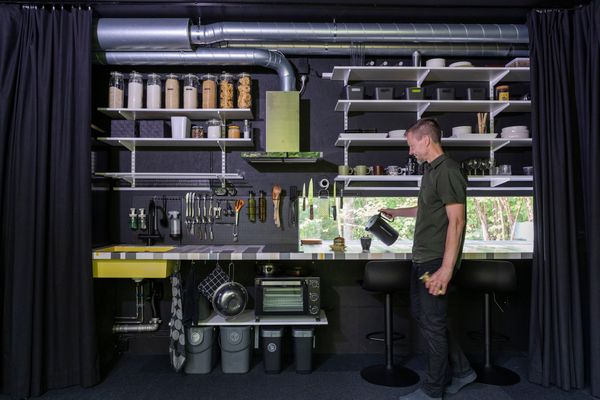Matti Kuittinen’s 365-square-foot residence is a call to action to reduce the carbon footprint of home building.
Welcome to Tiny Home Profiles, an interview series with people pushing the limits of living small. From space-saving hacks to flexible floor plans, here’s what they say makes for the best tiny homes on the planet. Know of a builder we should talk to? Reach out.
As an associate professor of sustainable construction at Aalto University in Finland, architect Matti Kuittinen is invigorated by the challenges that his contrasting interests present. He researches the construction industry’s effects on climate change, but designs buildings, too; how could he imagine one that wasn’t so burdensome on the planet?
In a recent experiment, Kuittinen turned to recycled materials, building a prefabricated 365-square-foot tiny home he refers to as Shadow. “Fifty-six percent of it by weight is recycled,” he says. “This means it has less than half of a typical home’s carbon footprint, and around twenty percent of the material consumption of a typical detached house.”
Below, Kuittinen shares how he sourced materials, the benefits of using a prefabricated construction method, and why it’s becoming more important than ever to rethink how we build homes.

Architect and academic Matti Kuittinen built a 365-square-foot tiny home using mostly recycled materials.
Photo courtesy of Kuittinen
What did you look for in materials when you were designing Shadow?
I looked at two sources. For starters, I sought out products that contain recycled raw materials according to Environmental Product Declarations, like a steel frame, bitumen roofing, insulation materials, construction boards, and flooring, for instance. In addition to recycled materials, I tried to reuse old products directly, which is better for the environment since no additional energy is required to produce them. Those materials include the exterior cladding, doors, windows, fixed furniture, and bathroom appliances.

He used an old door for the entry.
Photo courtesy of Kuittinen
Where did you source materials? How did procurement play into your goal of having a small footprint?
The reused products were sourced locally, while products with recycled contents are from the EU. I did most of the procurement and specification of products myself, so I could follow how close I was to my goal of making a building with a weight made up of more than half reused and recycled contents.

Curtains can hide the kitchen from the living space.
Photo courtesy of Kuittinen
See the full story on Dwell.com: More Than Half of This Finnish Architect’s Tiny Home Is Made From Recycled Materials
Related stories:



