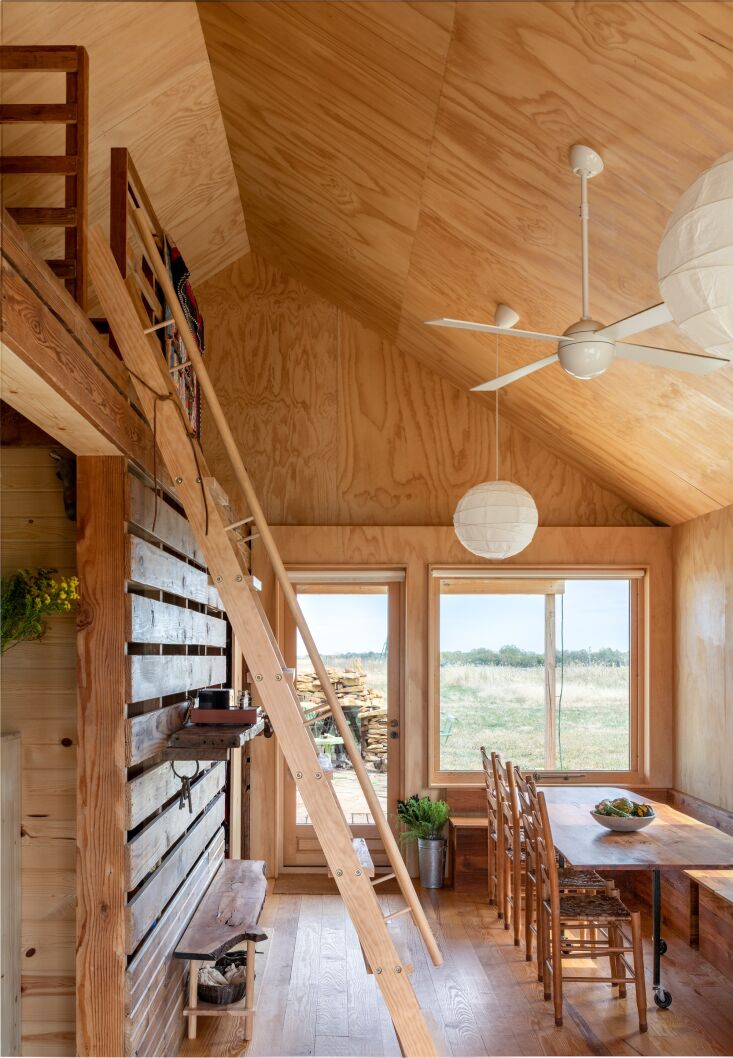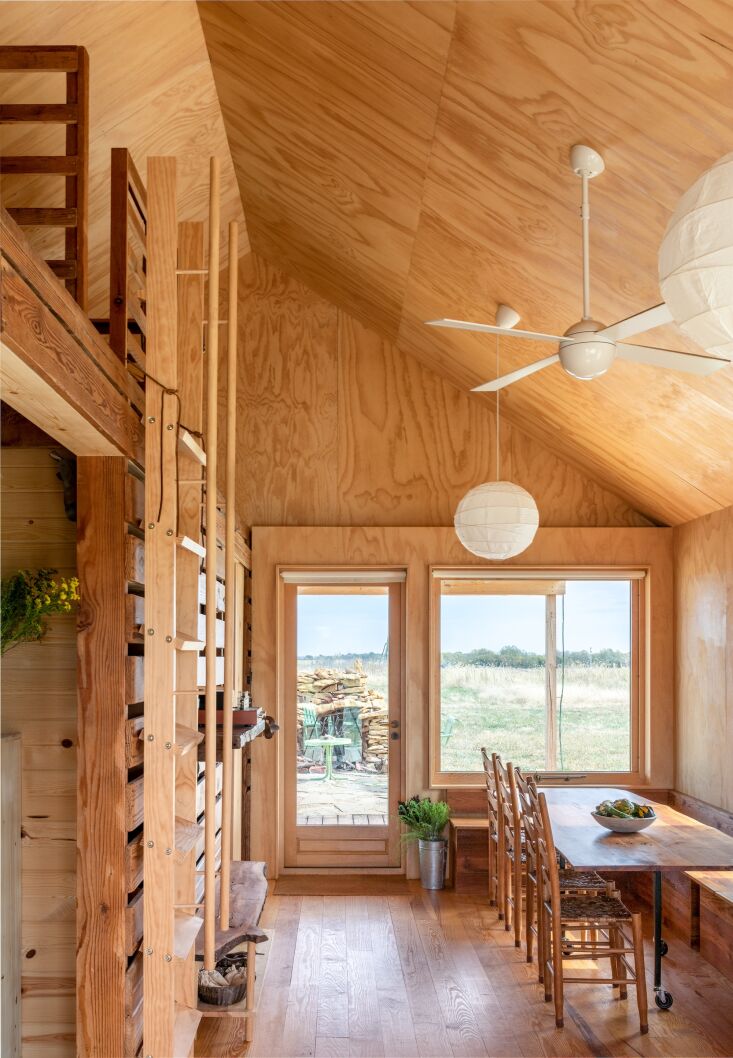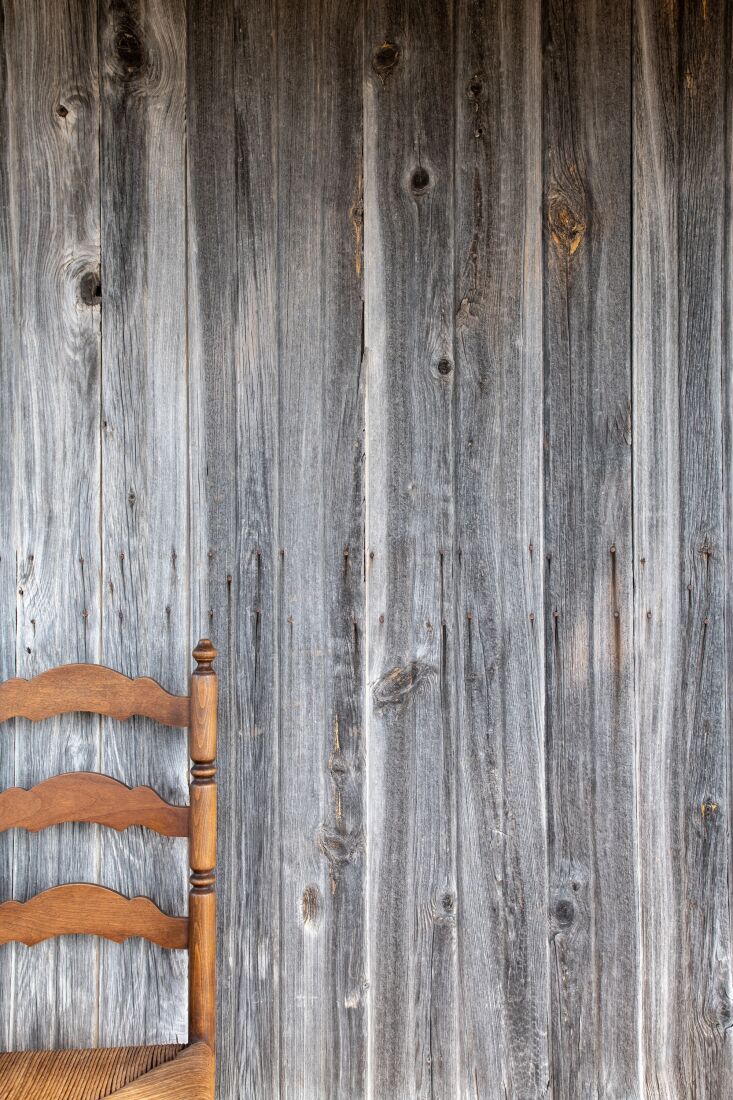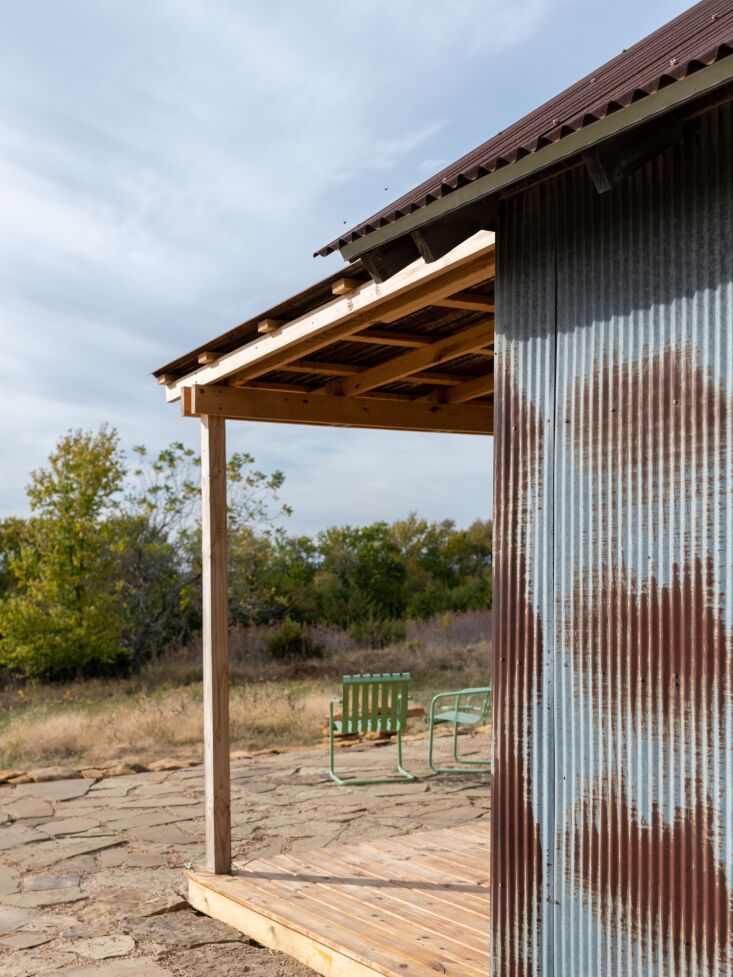Architect Steve McDowell’s reimagining of a rundown hay barn in Overbrook, Kansas, is among the most striking examples of a repurposed outbuilding we’ve ever seen—and that’s largely due to his sensitive two-part design: 1) Restore the original exterior, right down to the rusted corrugated metal cladding. 2) Rebuild the inside entirely into a modern and comfy, albeit super-compact, weekend retreat.
The farm—corn and beans are its main crops—has been in his wife Mary Anne’s family since 1961. During the COVID pandemic, their son took to camping with his friends on the property, just an hour and a half from Kansas City, where the family resides. Inspired by his escapes, the couple decided to restore the barn—”the only remaining vertical structure on the farm,” says Steve—and turn it into their little house on the prairie.
With a footprint that comes in at just 480 square feet, the home “operates much bigger than it is,” he says, thanks to a sleep loft and the addition of two porches, one in the front, the other in the back. “My favorite part is the way it connects us to nature. We were there for three days recently, and it was pouring rain and too wet to be outdoors. But you could hear the rain on the roof and porches, and you could totally enjoy the views and watch the weather.”
Below, he walks us through his design decisions.
Photography by Kelly Callewaert, courtesy of BNIM.
Above: The farm is situated in the tallgrass prairie region of eastern Kansas. The cottage’s former life as a hay barn is evident from the outside; the corrugated siding is original to the structure, but the Corten steel roof is new. The two porches are additions.
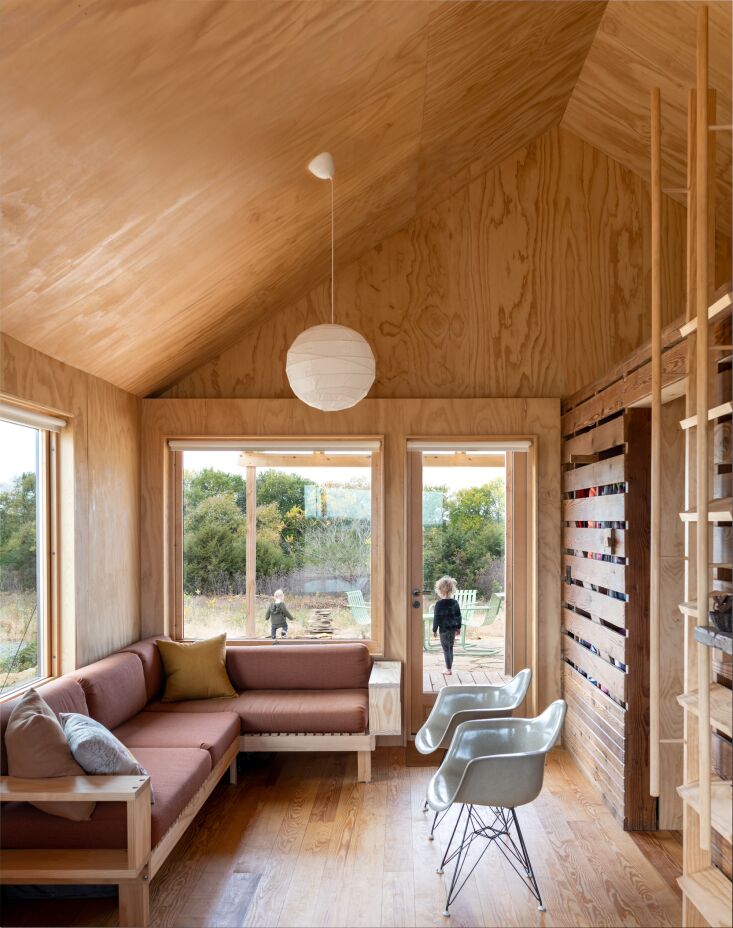 Above: The home is designed essentially as a frame within a frame; inside the original exterior is a sub-frame that’s lined with plywood. The plan was to install planks on top of the plywood, “but once the plywood was in, there was no way we could cover it up. It’s so beautiful,” says Steve. “It’s like being the inside of a guitar—not that I’ve ever been!” The sectional was designed and built by Steve.
Above: The home is designed essentially as a frame within a frame; inside the original exterior is a sub-frame that’s lined with plywood. The plan was to install planks on top of the plywood, “but once the plywood was in, there was no way we could cover it up. It’s so beautiful,” says Steve. “It’s like being the inside of a guitar—not that I’ve ever been!” The sectional was designed and built by Steve.
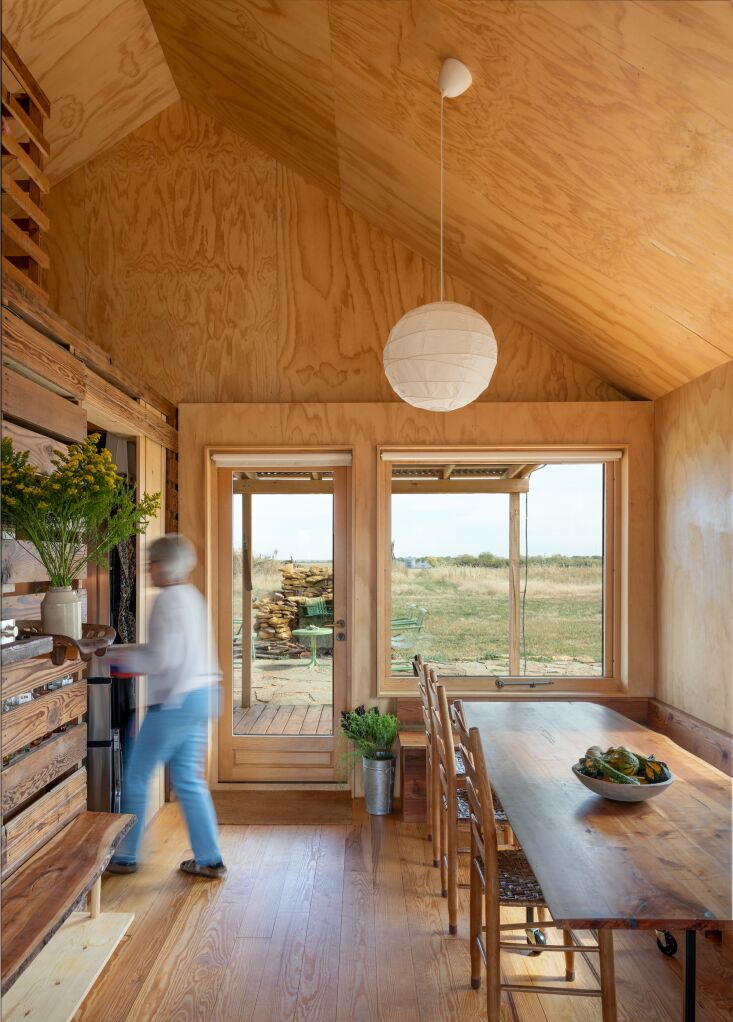 Above: Opposite the dining area is a small but fully functional kitchen. The ladderback dining chairs are from Newton County, Arkansas: “My parents are from there, and they had them made when I was 10 years old for $6 a chair,” remembers Steve. The couple’s friend made the minimalist dining table.
Above: Opposite the dining area is a small but fully functional kitchen. The ladderback dining chairs are from Newton County, Arkansas: “My parents are from there, and they had them made when I was 10 years old for $6 a chair,” remembers Steve. The couple’s friend made the minimalist dining table.
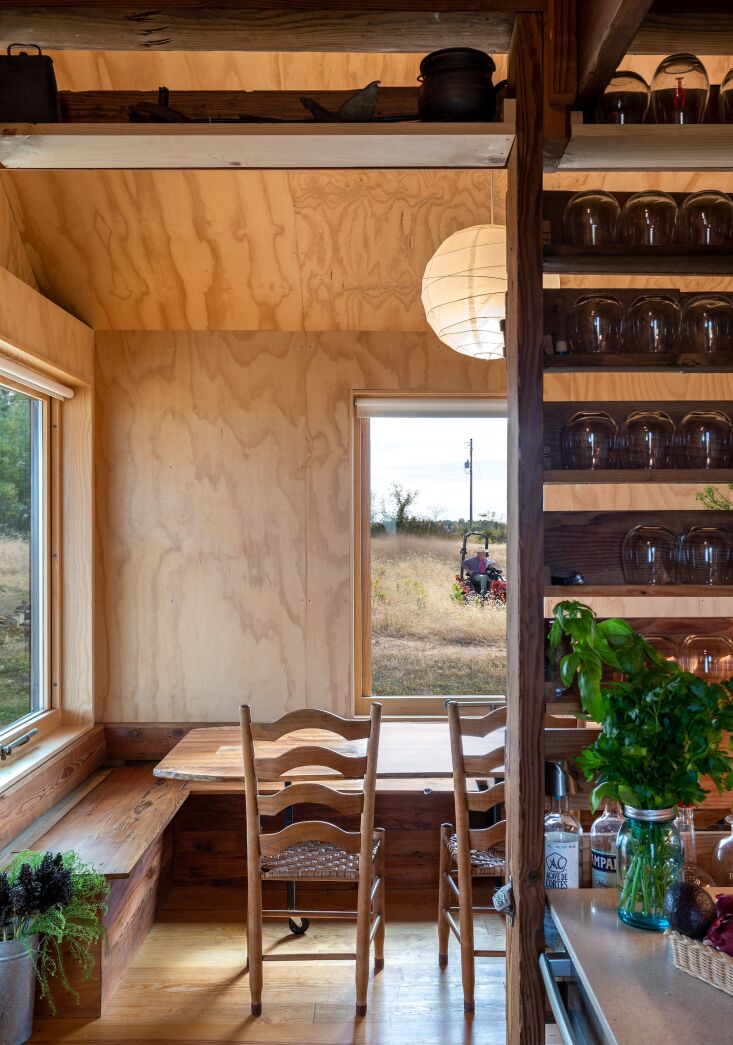 Above: The view from the kitchen to the dining area. The galley kitchen is tiny but mighty, able to accommodate a refrigerator, dishwasher, four-burner stove—even a stacked washer/dryer.
Above: The view from the kitchen to the dining area. The galley kitchen is tiny but mighty, able to accommodate a refrigerator, dishwasher, four-burner stove—even a stacked washer/dryer.
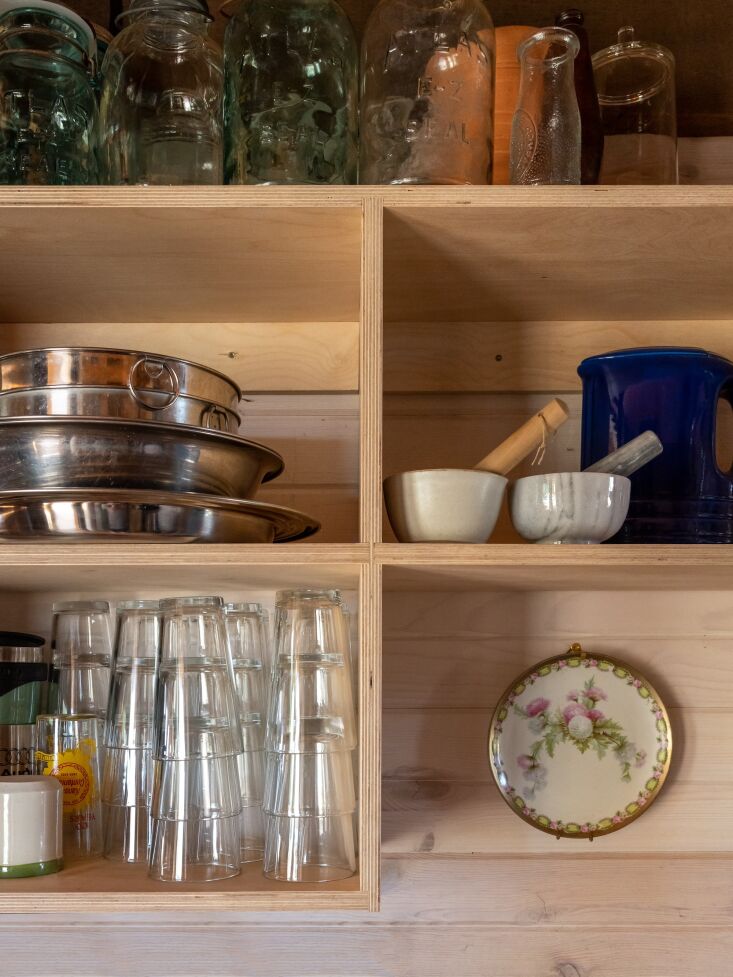 Above: Modern wall-hung storage shelving in the kitchen.
Above: Modern wall-hung storage shelving in the kitchen.
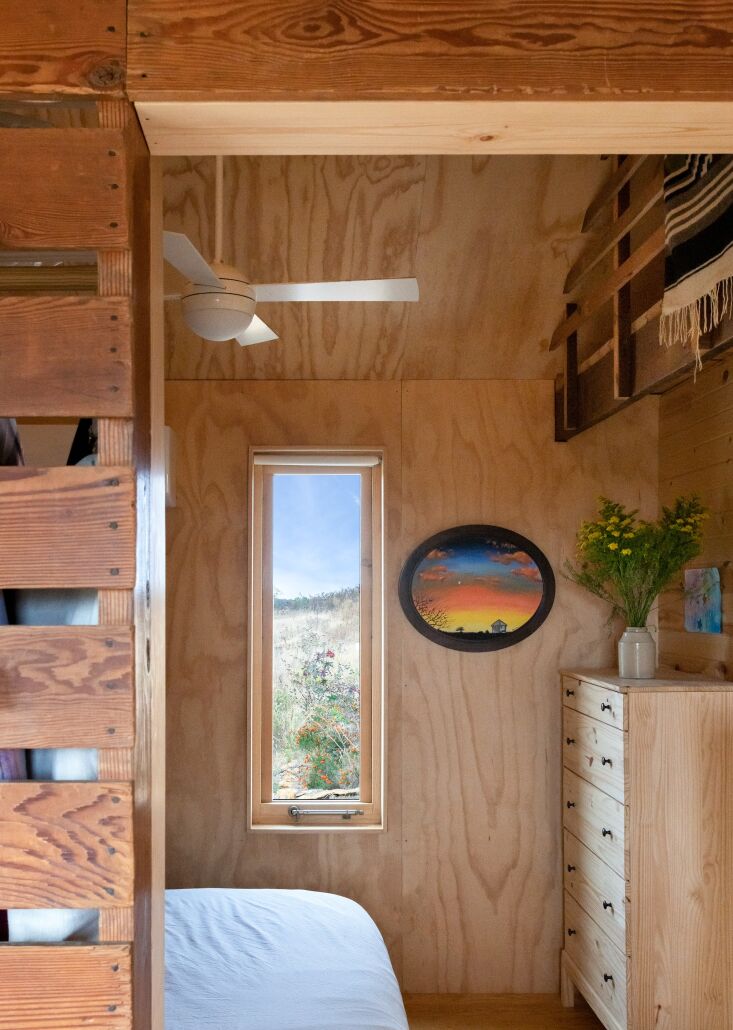 Above: A peek into the sole bedroom, just across from the sectional in the living area. Steve sourced the New Zealand yellow pine plywood from the local Menards. It’s treated with a clear water-based sealer.
Above: A peek into the sole bedroom, just across from the sectional in the living area. Steve sourced the New Zealand yellow pine plywood from the local Menards. It’s treated with a clear water-based sealer.
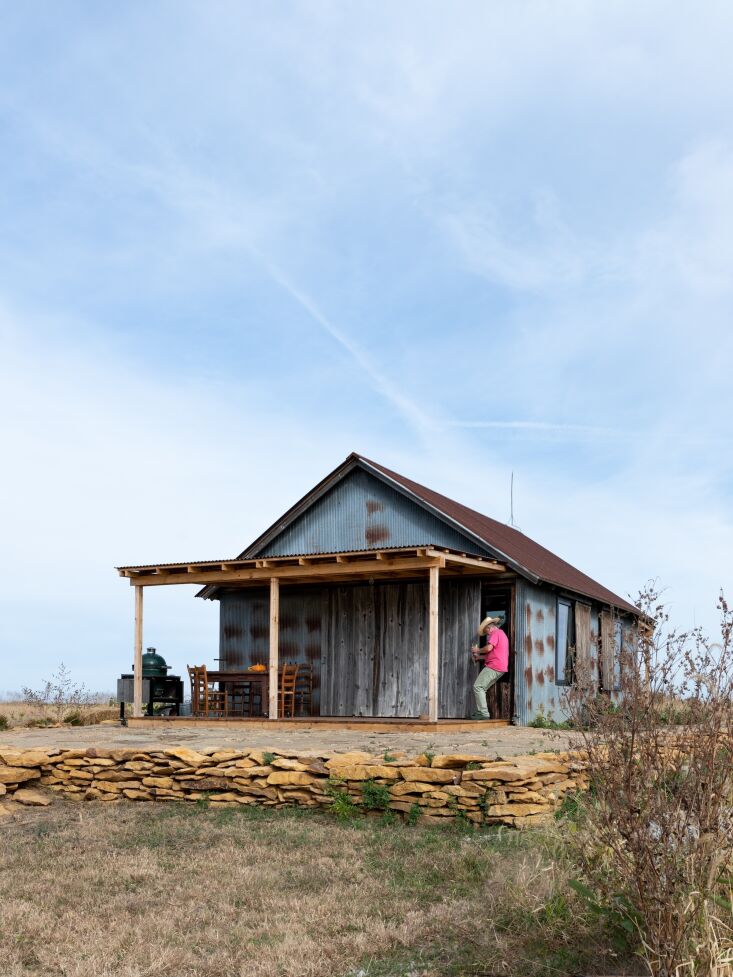 Above: The barn’s original sliding doors still work!
Above: The barn’s original sliding doors still work!
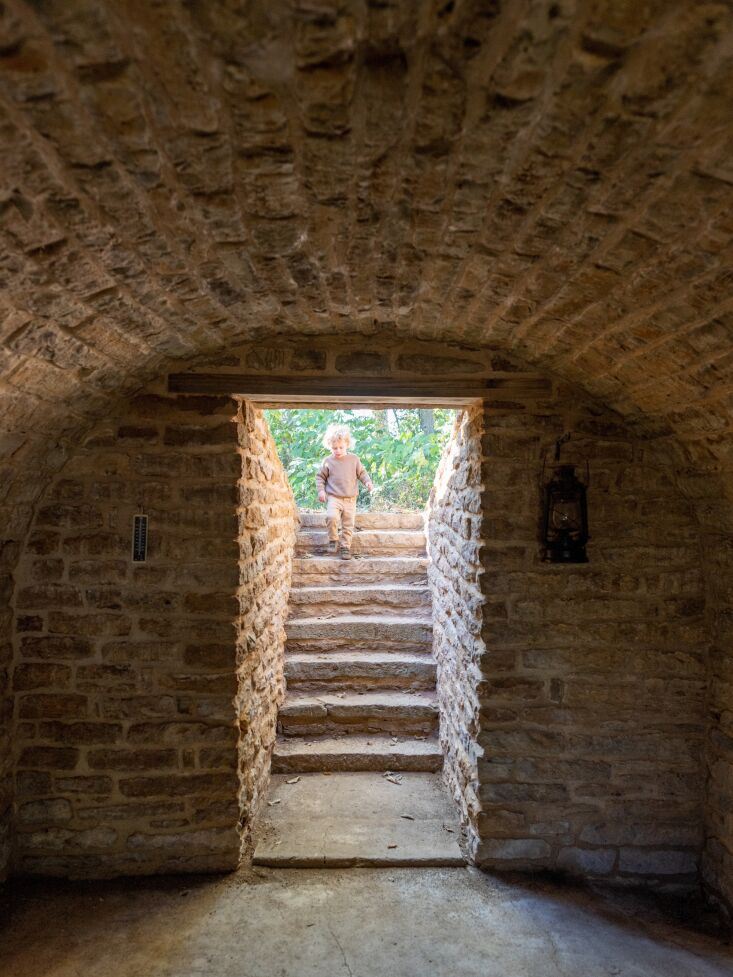 Above: The previous owners had restored the 1860 standalone dry-stack limestone cellar house. Steve plans to build furniture for it one day, similar to what’s in the home, but the family has already put the space to good use. “We stayed in it one night during a tornado, slept on the floor with blankets.”
Above: The previous owners had restored the 1860 standalone dry-stack limestone cellar house. Steve plans to build furniture for it one day, similar to what’s in the home, but the family has already put the space to good use. “We stayed in it one night during a tornado, slept on the floor with blankets.”
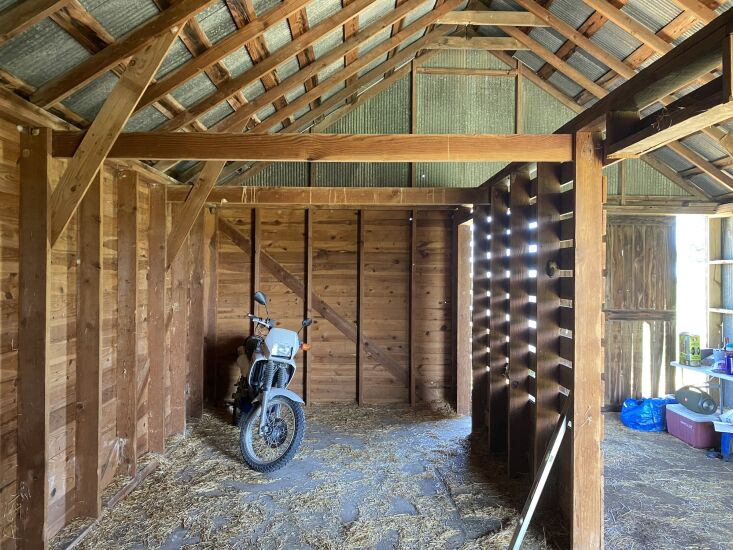 Above: Before the conversion.
Above: Before the conversion.
For more barn conversions, see:


