Over the years, so many of our favorite “renovations” have had one approach in common: They let the space lead, often stripping back more than is added. So much harder than slapping on the new.
So this lament, by photographer Laura Muthesius and Nora Eisermann—talking about an apartment in a historic building in Germany before they lovingly redid it—spoke to us. “It was completely over-renovated,” they wrote to us. “All the original details had been replaced over the years, sadly. Wooden doors were replaced by plastic ones, a blue carpet was glued over all the floors, even the layout of the rooms was different to the original ground plan.” A case of more is not always better.
Longtime Remodelista readers might recognize Laura and Nora’s names—or remember them as Our Food Stories. We first featured their collaborations in Kitchen of the Week: Making the Leap from Dark to Light, then again in A Darkly Handsome Frama Kitchen in Berlin, and yet again in A DIY Ikea Country Kitchen for Two Berlin Creatives. (You can see they have a particular penchant for designing singularly stunning kitchens.) And now they’ve done it again, in a historic former bank, with apartments available for “holiday guests, workshops, pop-up dinners, pop-up cafes, and as a location for production companies.”
We asked the duo to catch us up on life since we last featured them in 2018—and how they found the space:
“So much has changed! And what a beautiful, intense, and crazy journey it was,” they wrote. “We started working together as a couple, got married in between, and after 13 years of being together broke up this year. But we are still friends and love working with each other. We created @_designtales_ for fun, when we were renovating our first apartment in the countryside and didn’t want to spam our food- and recipe-loving followers with interior and renovation content all the time.
“We always had this dream of doing our own holiday rental. And Laura’s dad had the dream of buying this building for over 20 years; when he really could make it happen, he bought it three years ago and asked us if we want to make a holiday rental project together here. We were quite sceptic in the beginning, as all the apartments needed a major renovation. But we immediately fell in love with the strong presence of the powerful oak tree in front of the building. It’s just so lovely how from some perspectives the tree is almost taking over the building. The building and the tree feel so interwoven with each other in such a beautiful and unique way. When we did some research, we found out that it was the only tree of three oak trees on the town square that survived a huge fire. That’s why we called the holiday and location rental St. Oak.”
Join us for a look at the studio apartment—another glorious collaboration.
Photography courtesy of Our Food Stories, except where noted.
Above: “We started the renovation in 2023 and opened up St. Oak in May 2024 with the first apartment in the house,” Laura and Nora write. “We don’t live in the building, but we live close by. Otherwise we could have never made the renovation happen—for two years we’ve been on the construction site almost every day.” The kitchen is in many ways the centerpiece: “We worked with Kvänum x Frama for the kitchen,” the duo write. “But the whole planning of the renovation and the interior design we did ourselves.” The hanging lights are from Otto’s Antiques.
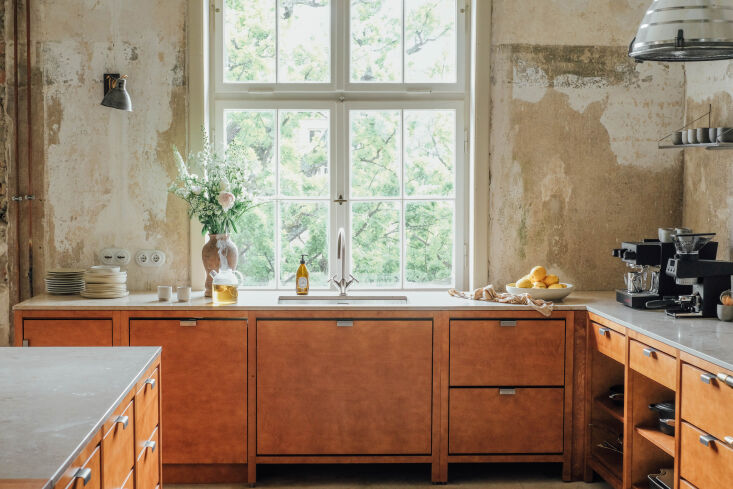 Above: As for the walls: “We stripped them back,” Laura and Nora write. “They were covered with layers and layers of wallpaper, and once that was removed, these gorgeous walls were underneath—just too beautiful to paint over them again. Also, as most of the original elements got replaced over the years, the walls were almost the only original feature left. That’s why we wanted to keep them, too.”
Above: As for the walls: “We stripped them back,” Laura and Nora write. “They were covered with layers and layers of wallpaper, and once that was removed, these gorgeous walls were underneath—just too beautiful to paint over them again. Also, as most of the original elements got replaced over the years, the walls were almost the only original feature left. That’s why we wanted to keep them, too.”
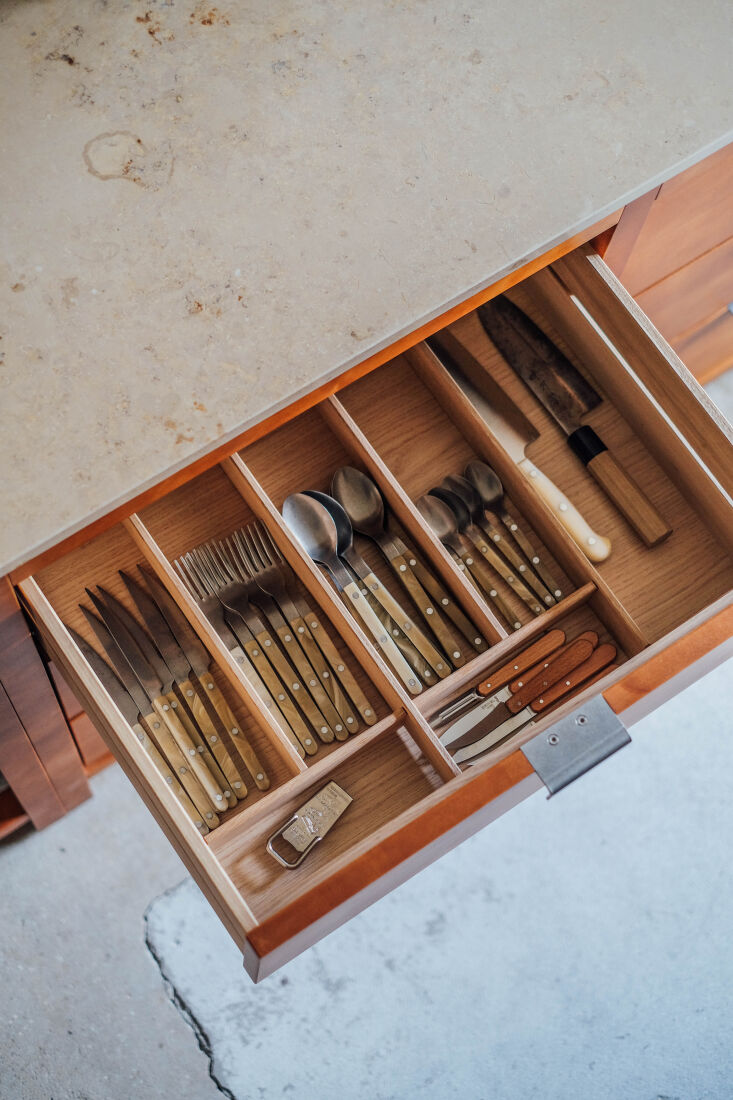 Above: Inside the KvänumXFrama cabinetry: flatware by Sabre.
Above: Inside the KvänumXFrama cabinetry: flatware by Sabre.
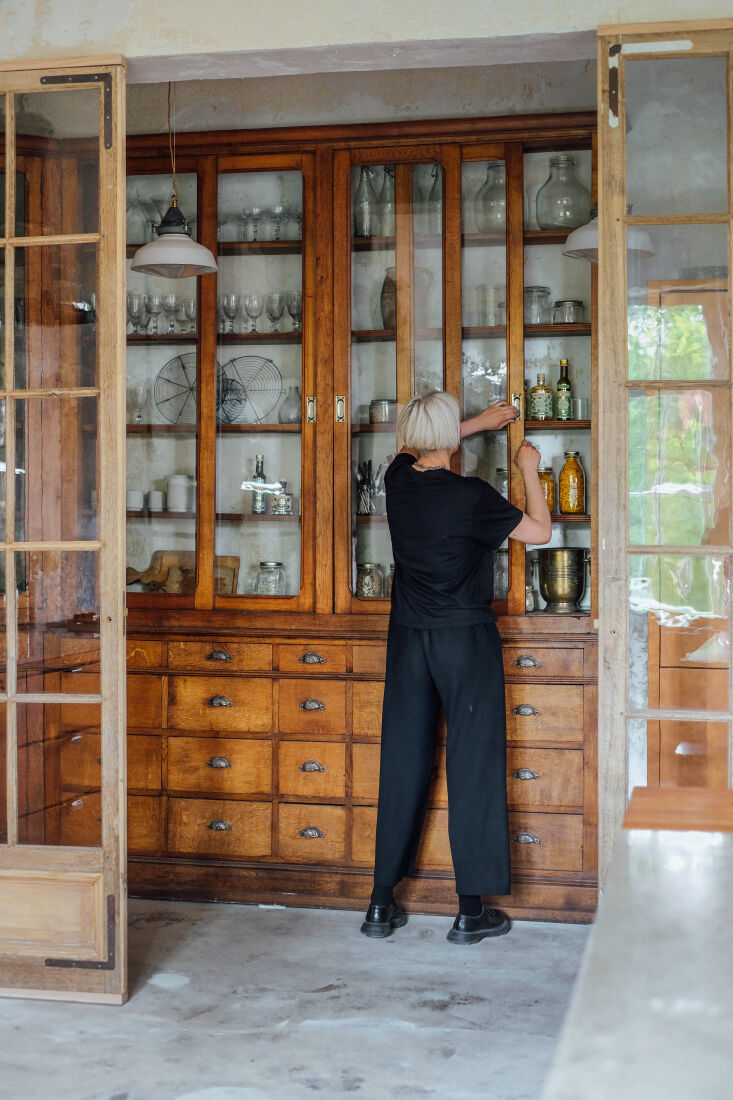 Above: The two worked to restore a sense of the old. “All the vintage details and the wooden doors you can see in the pictures were sourced by us,” Laura writes. “Nora has a very good eye and talent for finding rare vintage things, like the old pharmacy cabinet in the pantry. I have no idea how she does it, but she always finds the most unique and stunning vintage pieces.” That, and the glass doors, are antiques.
Above: The two worked to restore a sense of the old. “All the vintage details and the wooden doors you can see in the pictures were sourced by us,” Laura writes. “Nora has a very good eye and talent for finding rare vintage things, like the old pharmacy cabinet in the pantry. I have no idea how she does it, but she always finds the most unique and stunning vintage pieces.” That, and the glass doors, are antiques.
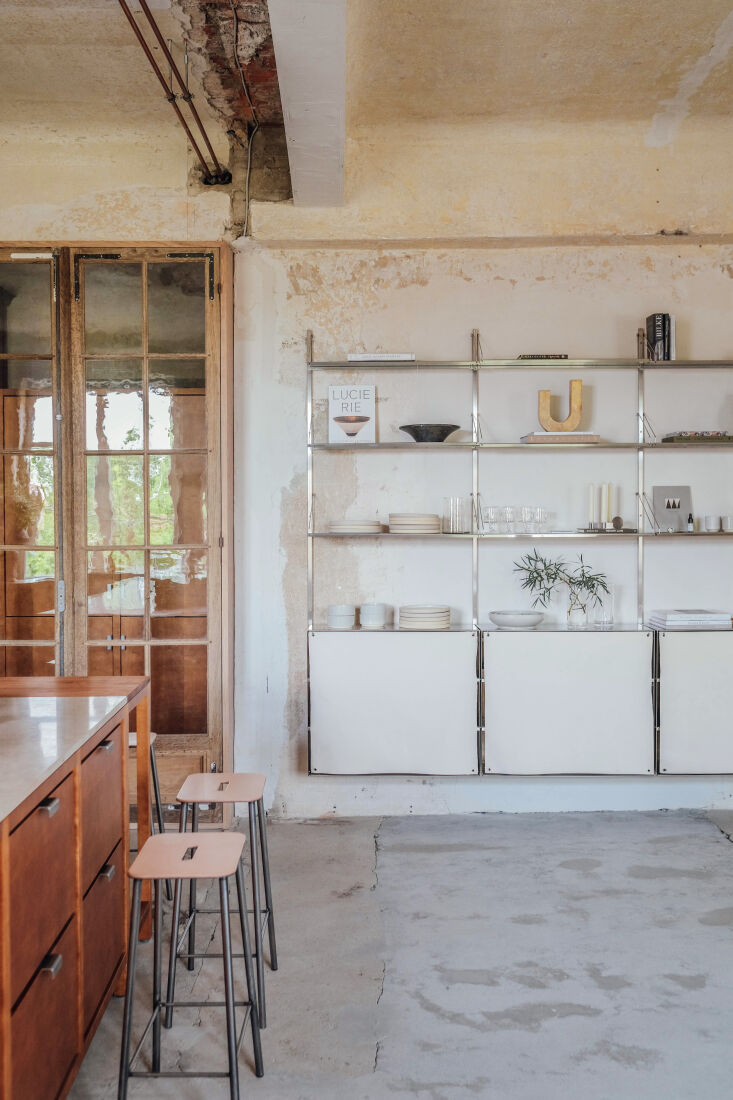 Above: The floors throughout are concrete: “It’s the original floor, actually,” the duo writes. “It’s strange, because when you see the building from the outside you would expect beautiful old wooden flooring. But concrete floor was super modern at the time they built it.”
Above: The floors throughout are concrete: “It’s the original floor, actually,” the duo writes. “It’s strange, because when you see the building from the outside you would expect beautiful old wooden flooring. But concrete floor was super modern at the time they built it.”
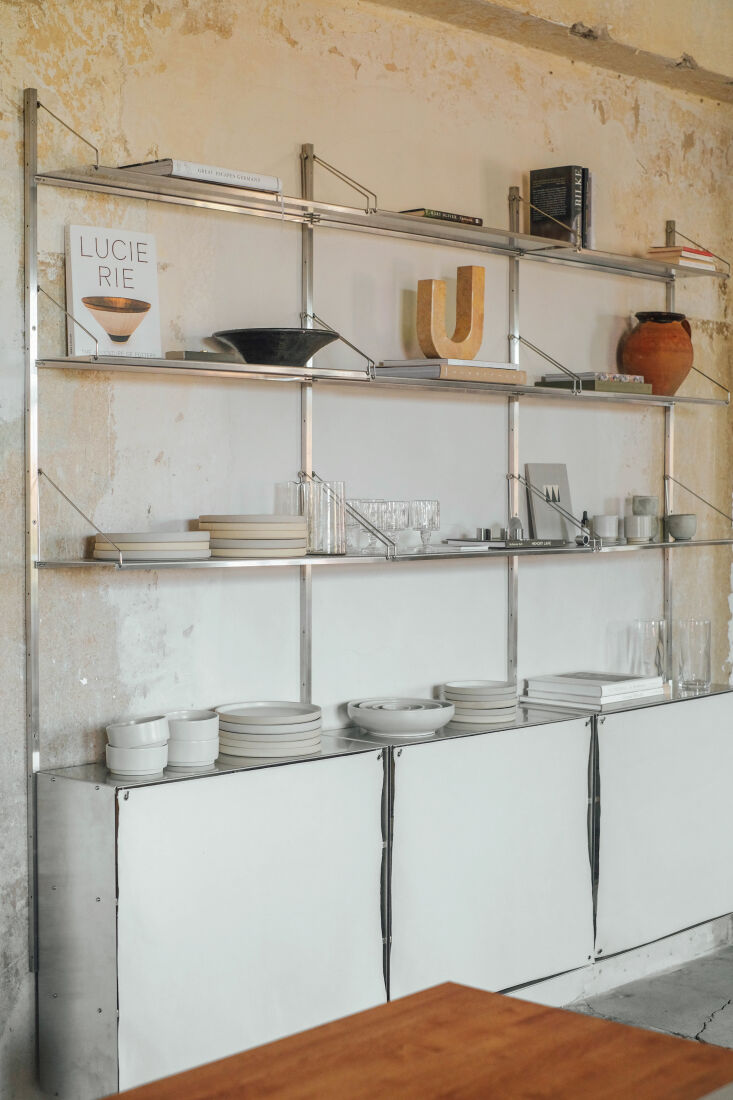 Above: Stainless steel wall shelves by Frama hold dishes and glassware.
Above: Stainless steel wall shelves by Frama hold dishes and glassware.
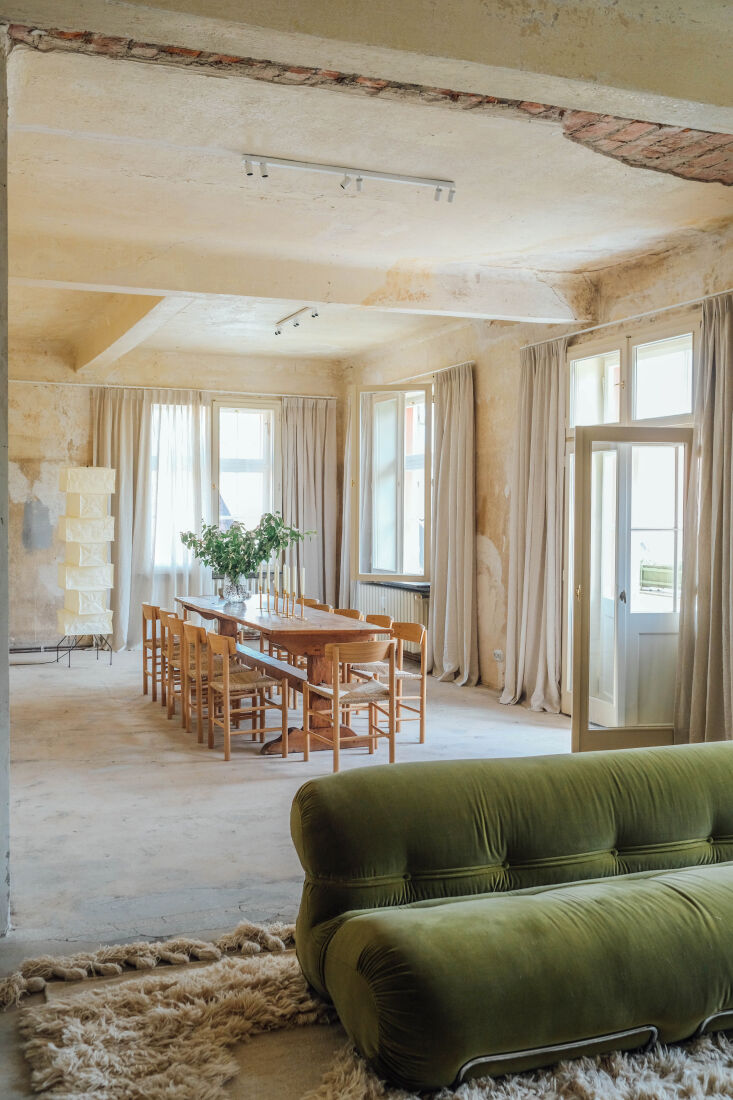 Above: Into the dining room—and note the glimpse of original brickwork in the ceiling.
Above: Into the dining room—and note the glimpse of original brickwork in the ceiling.
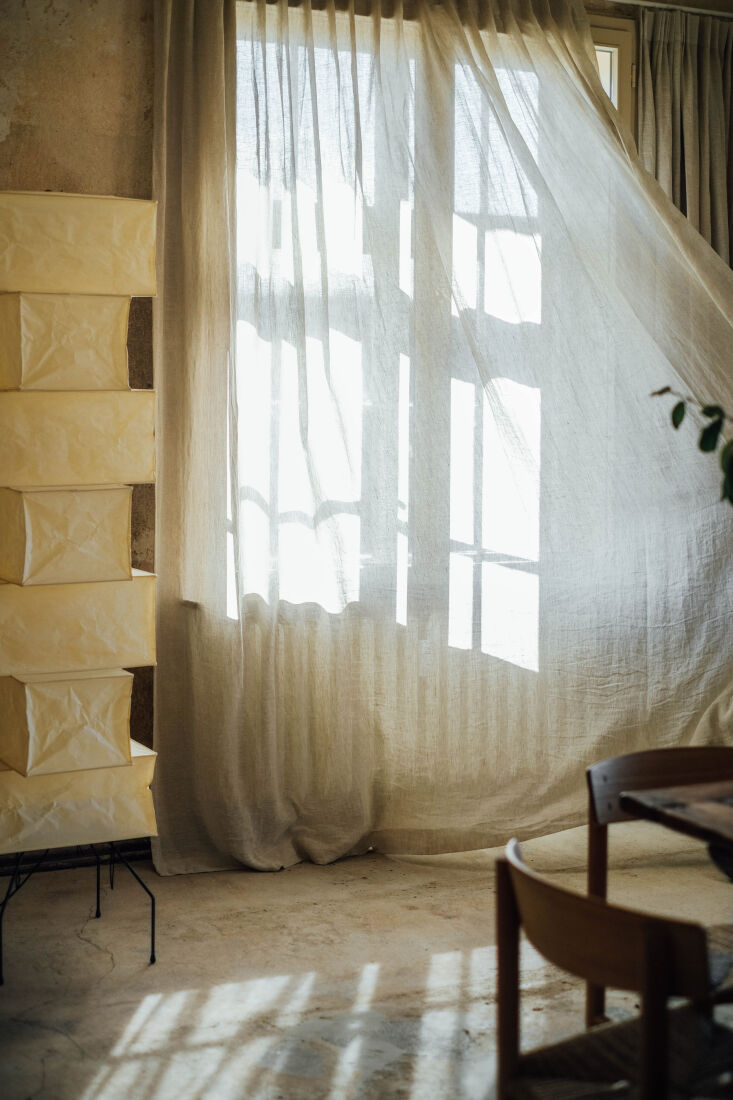 Above: The standing paper lamp is via Vitra, and the linen curtains are from By Mölle.
Above: The standing paper lamp is via Vitra, and the linen curtains are from By Mölle.
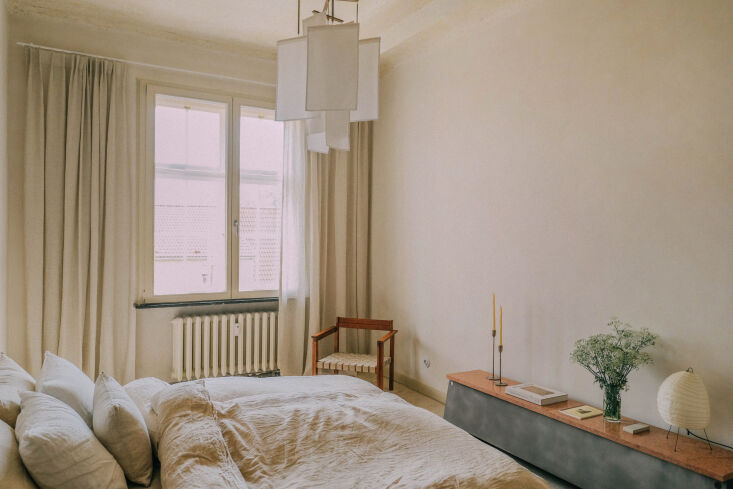 Above: One of three bedrooms, in shades of pale.
Above: One of three bedrooms, in shades of pale.
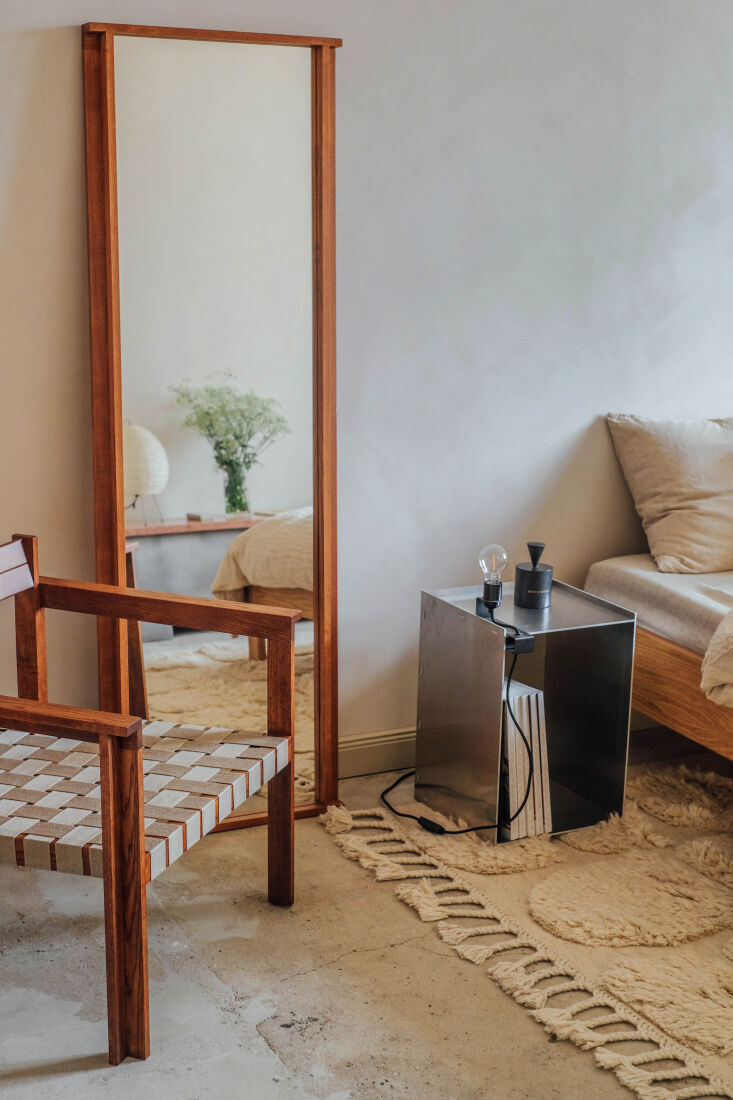 Above: The stainless bedside table is by Frama.
Above: The stainless bedside table is by Frama.
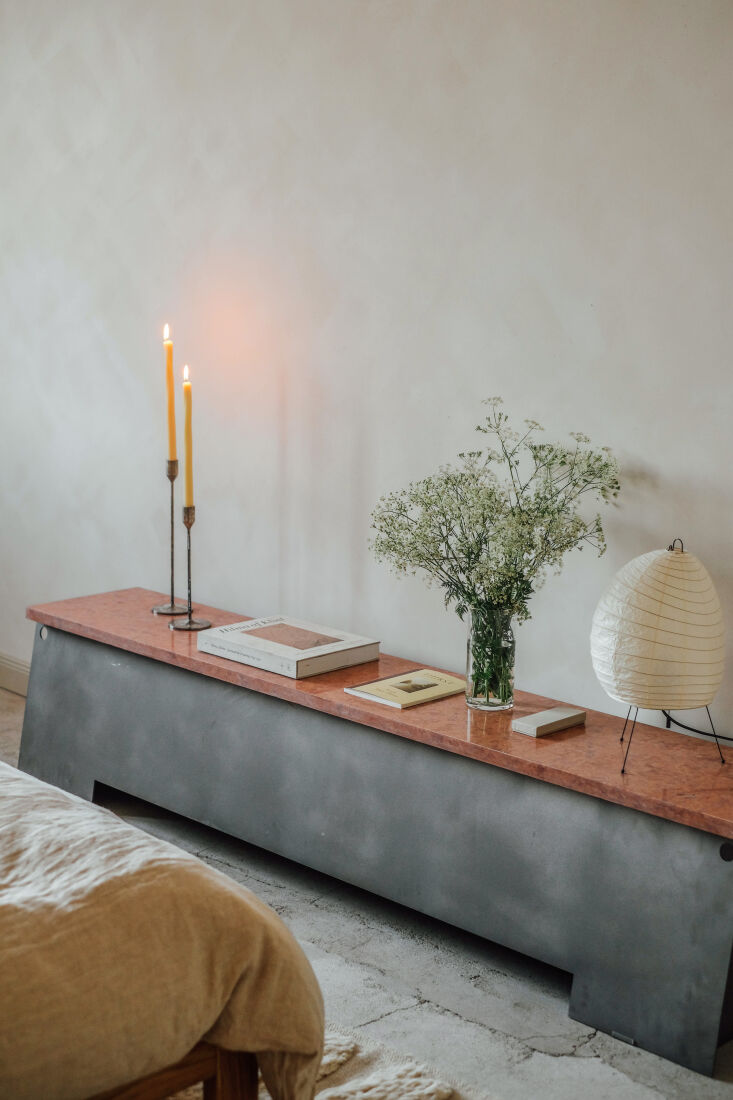 Above: On a side table: a small Noguchi light (see: 14 Times Noguchi Lamps Stole the Spotlight, Plus 5 to Buy).
Above: On a side table: a small Noguchi light (see: 14 Times Noguchi Lamps Stole the Spotlight, Plus 5 to Buy).
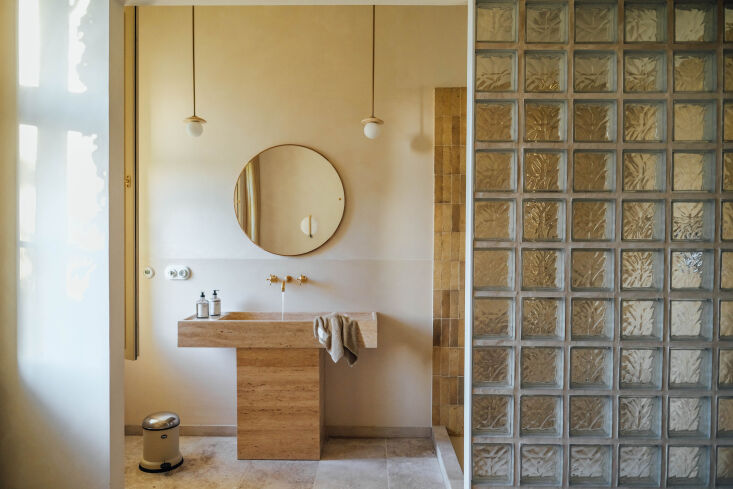 Above: One of two bathrooms makes the case that glass blocks are making a comeback.
Above: One of two bathrooms makes the case that glass blocks are making a comeback.
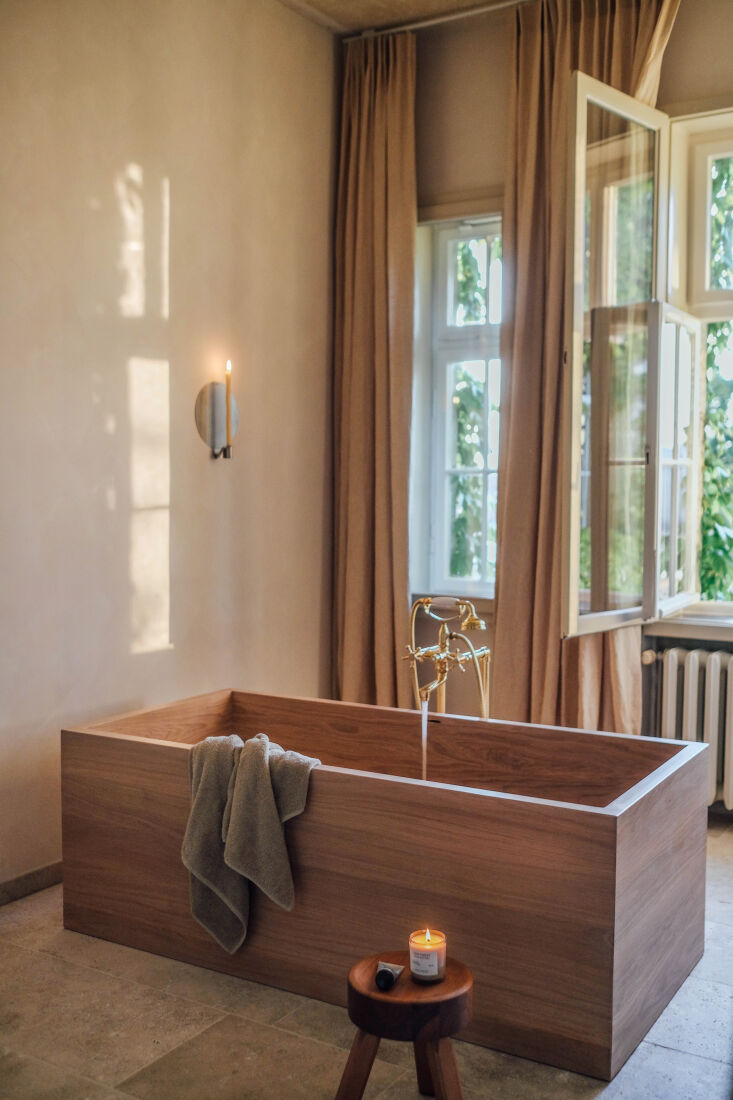 Above: The luxurious Japanese-style wood bath is from Michor. (See also: 10 Favorites: Japanese-Style Bathtubs Around the World.)
Above: The luxurious Japanese-style wood bath is from Michor. (See also: 10 Favorites: Japanese-Style Bathtubs Around the World.)
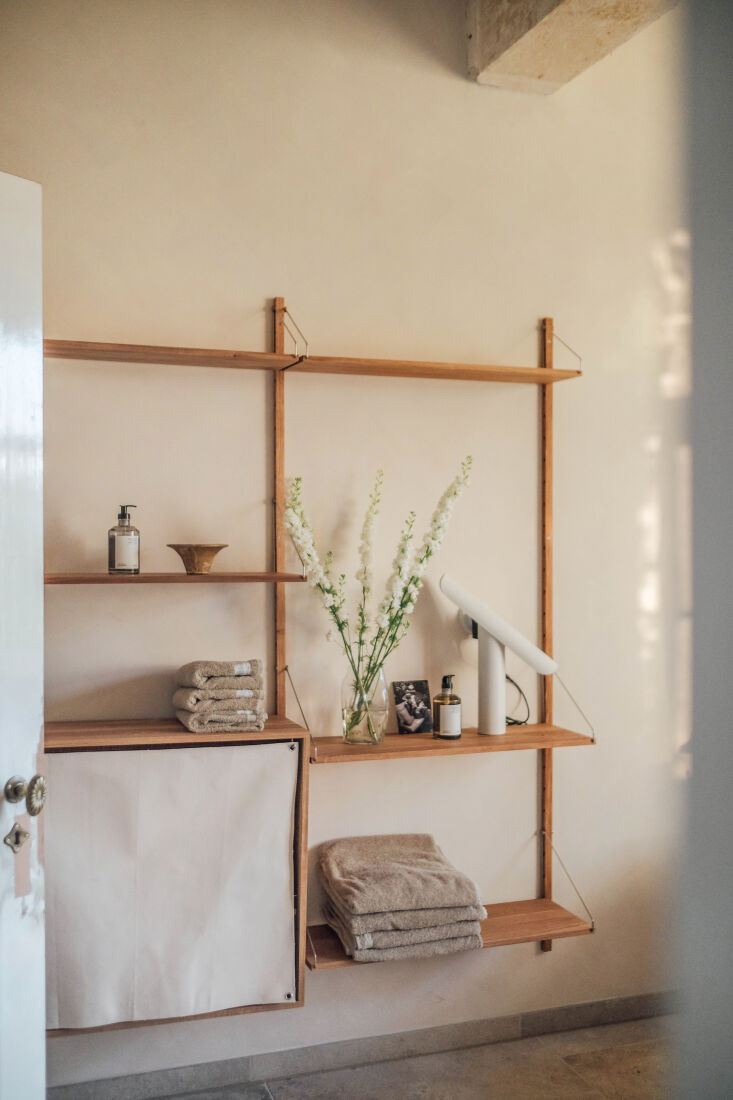 Above: Much like in the kitchen area, a canvas panel effortlessly hides away essentials on otherwise open shelves.
Above: Much like in the kitchen area, a canvas panel effortlessly hides away essentials on otherwise open shelves.
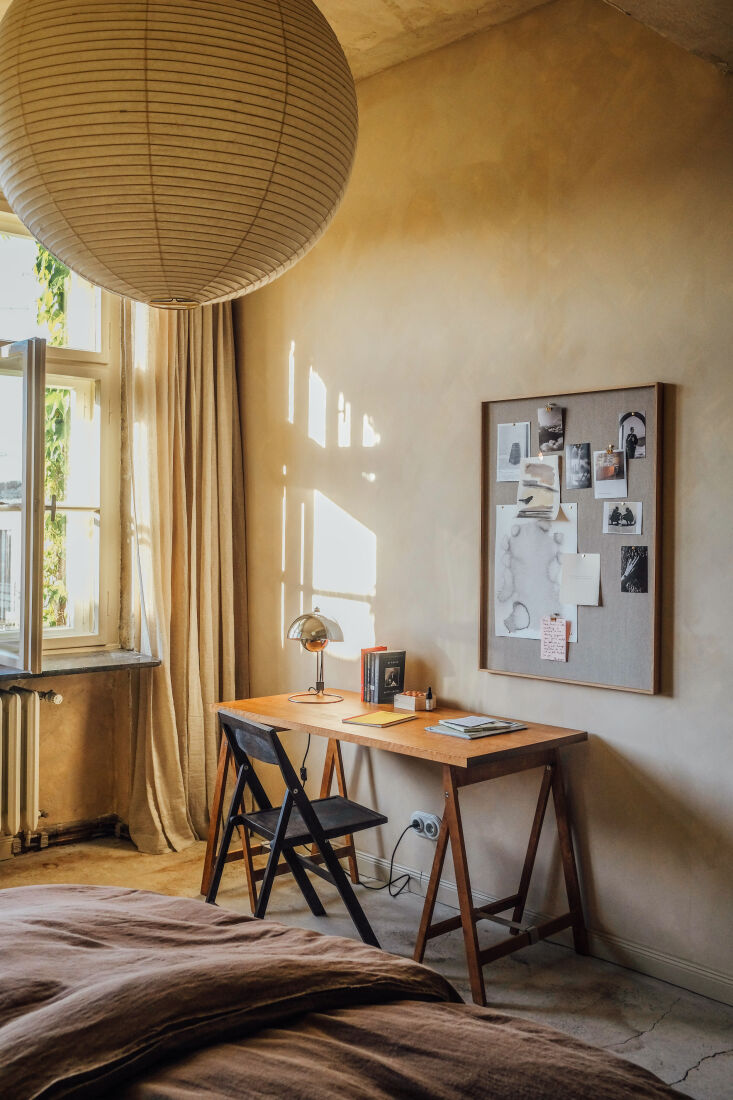 Above: Another bedroom, with a space for creating.
Above: Another bedroom, with a space for creating.
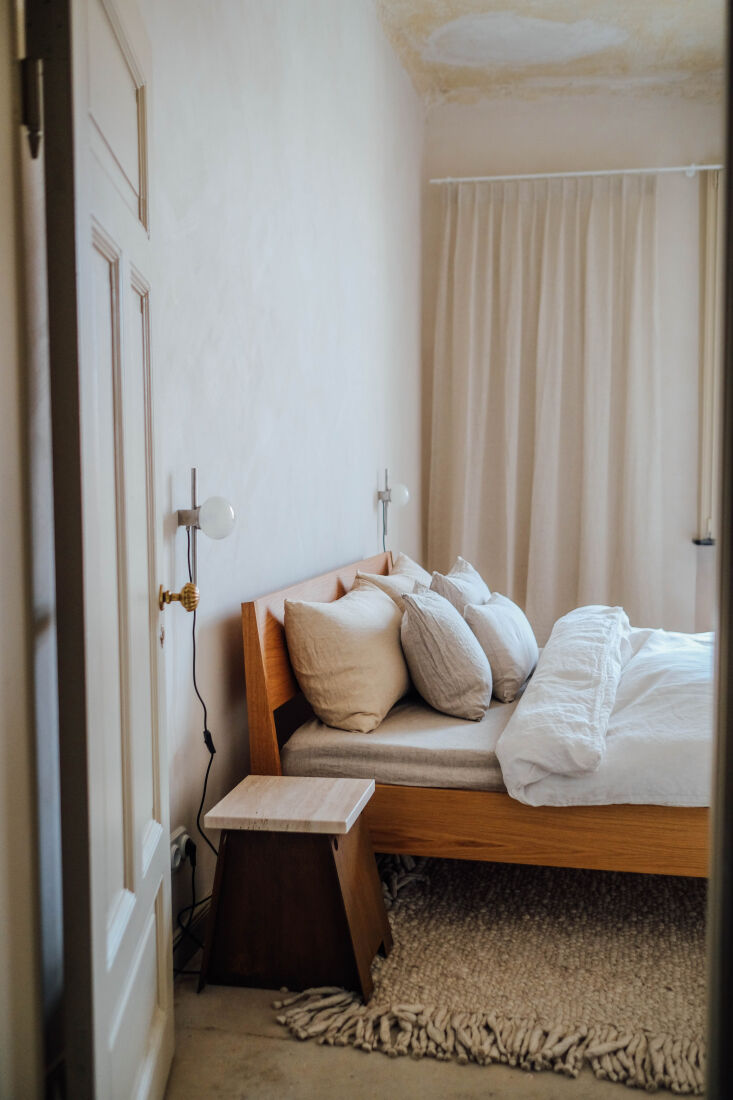 Above: And a peaceful third bedroom is not wanting for texture: As in the rest of the space, thick rugs add warmth, proving stripped-back spaces don’t need to be sterile.
Above: And a peaceful third bedroom is not wanting for texture: As in the rest of the space, thick rugs add warmth, proving stripped-back spaces don’t need to be sterile.
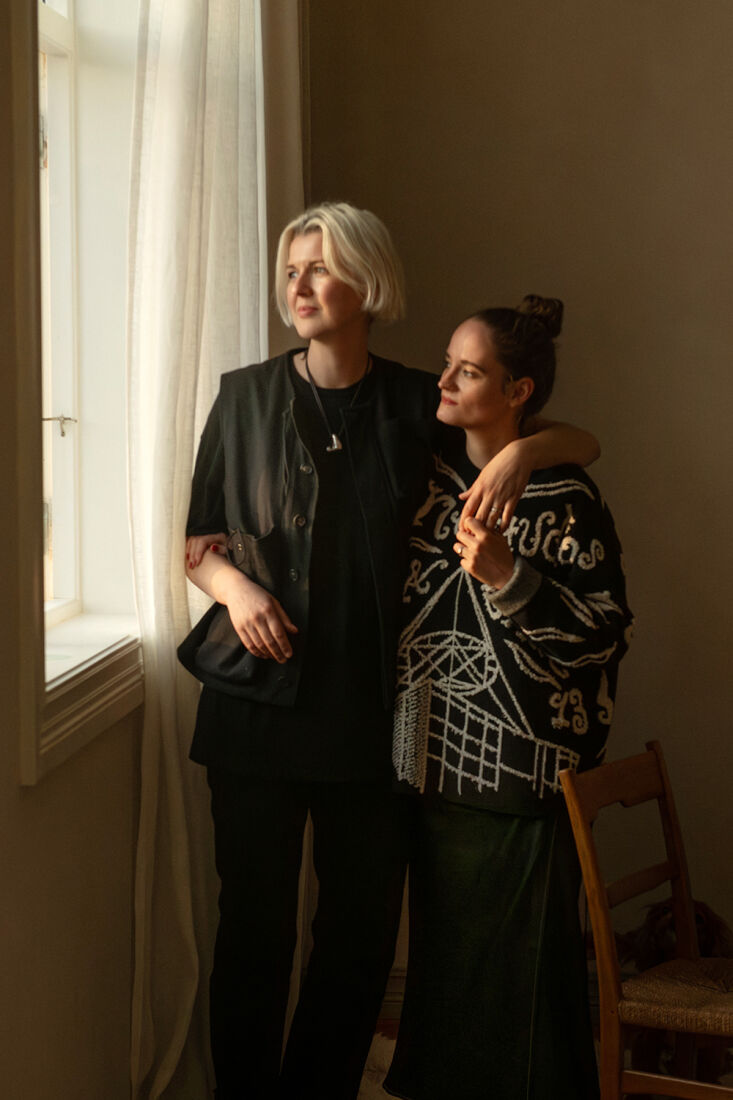 Above: Laura and Nora. Photograph by Frida Edlund.
Above: Laura and Nora. Photograph by Frida Edlund.
For more stripped-back spaces in Germany, have a look at:



