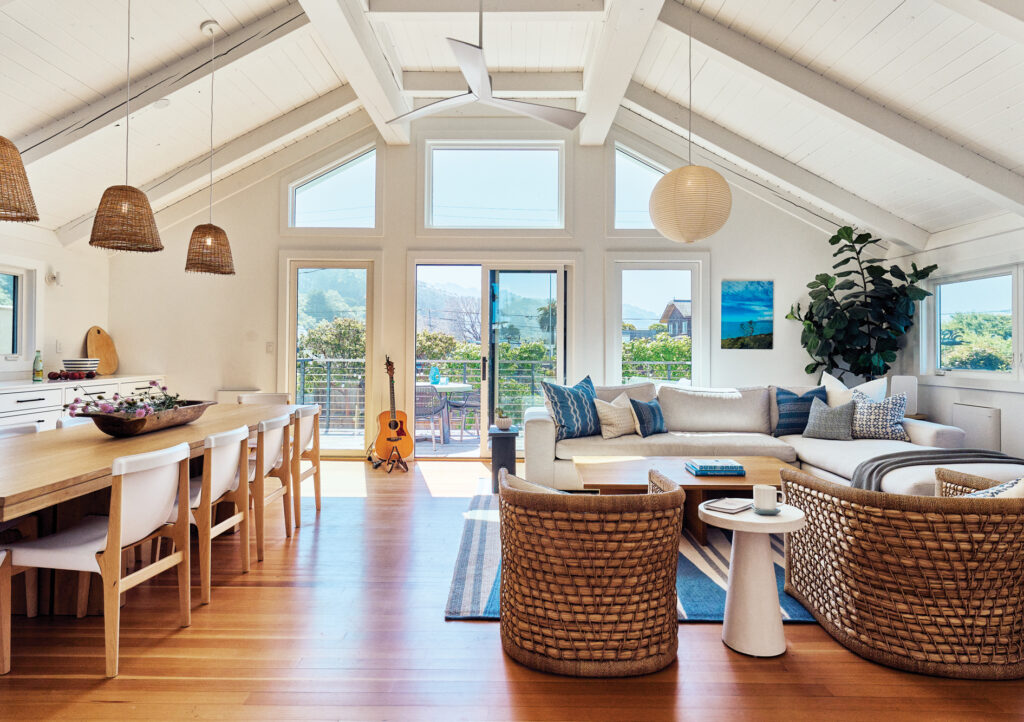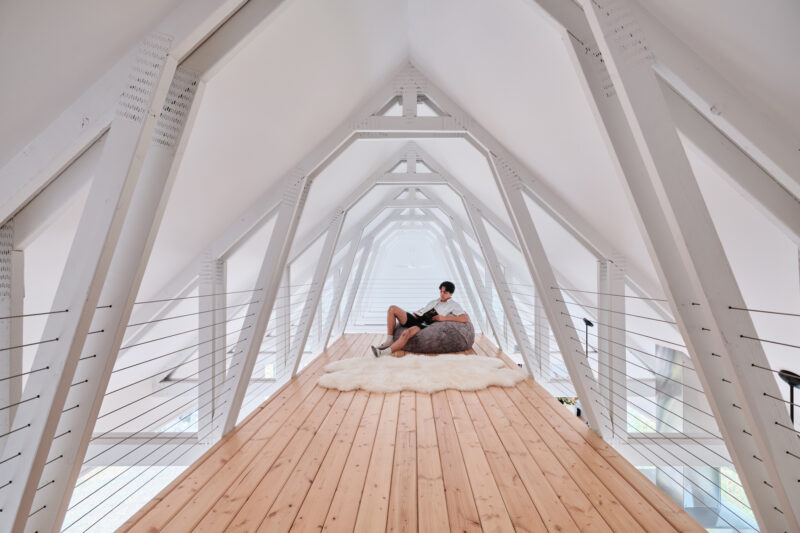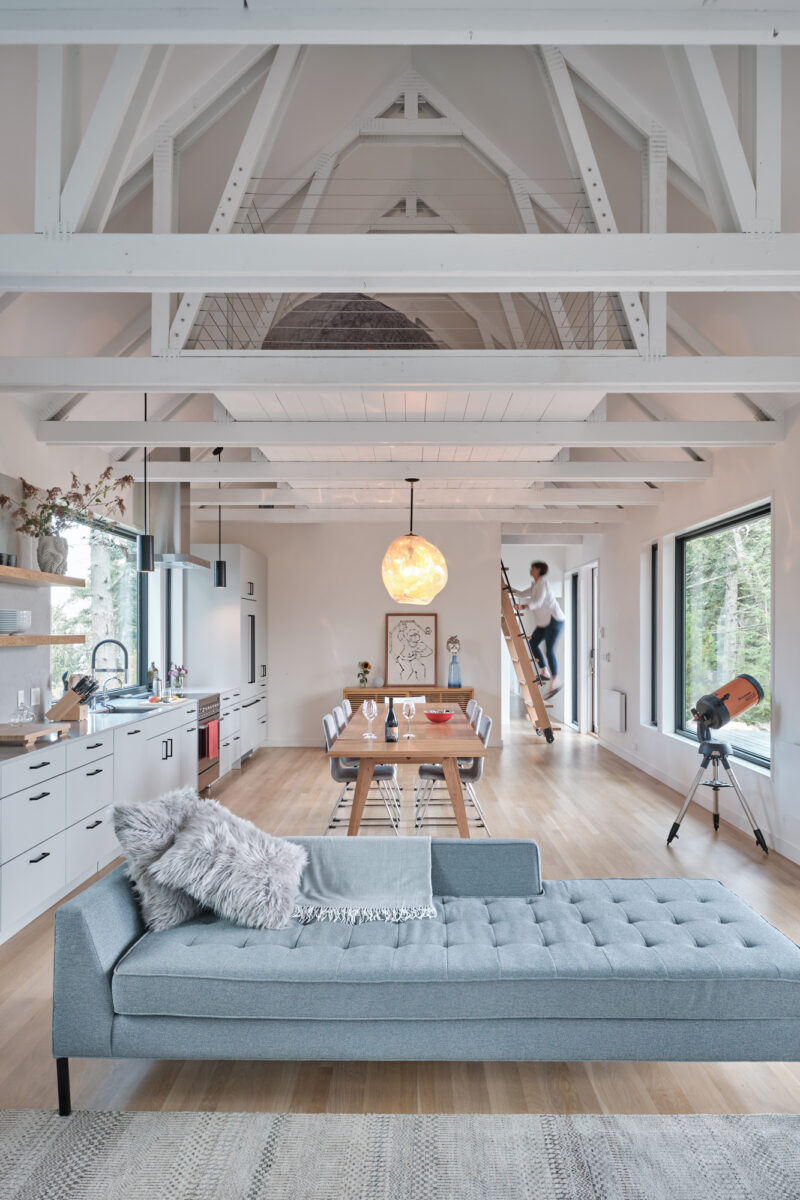To own a slice of waterfront paradise along the Pacific is a dream held by many and attained by few. Once you’ve got it, you want to share. Here, three houses in vastly different spots along the coast maximize square footage to accommodate a crowd.
Modern Island Cabin on Orcas Island, Washington
Thomas J. Story
On a lot covered in moss, old-growth trees, and bedrock, architect Leah Martin, founding partner of Allied8, found a way to build her own 1,400-square-foot house that touches only 54 square feet of earth. She disrupted a minimum amount of natural landscape and created plenty of drama by supporting the home on a steel frame that makes contact with the hillside in just six spots. What’s even more impressive is that the loft-like interior can sleep 15. Martin’s vision for a shared space to gather and celebrate in nature was realized on a budget of under $500 per square foot, to boot.
Slim Aarons Fantasy in Laguna Beach, California

Designer Jen Samson understood the assignment when she was tasked with the challenge of updating one of four 140-square-foot beach shacks built in the 1930s, directly on the sand in Emerald Bay. Inspired by a 1970s Slim Aarons photo in the very same spot, Samson tapped into vintage surf culture for the teal, mustard, and terracotta palette. “Cladding the walls and ceiling, and wicker, rattan, and caned pieces, added to the ’70s lounge atmosphere. The key is layering modern and vintage pieces,” she says. By pushing the outdoor entertaining space to the edge of the tiny plot, Samson turned a dilapidated shanty into a 1,300-square-foot entertainer’s dream, with party-ready seating and an outdoor shower.
NorCal Surf Retreat in Stinson Beach, California

Thomas J. Story
The design team at Studio Cabida, founded by partners Cecily Mendell and Sarah Holahan, transformed an outdated Bay Area beach house into a sleek retreat shared by two families. The two couples invested in a cute Stinson cottage, anticipating a straightforward remodel. “Once we got inside and started peeling back the layers, we realized we had more work to do. A lot more,” Mendell says. They rebuilt it with two primary suites, a bunk room for eight to accommodate their adult children, and a lower-level kitchenette. Crisp white paint, Boll & Branch linens, and a modern-nautical palette of navy and bold yellow make the interiors feel expansive while remaining practical and easy to maintain. The best (and perhaps most surprising) part? Even after a protracted reno and budget hikes, they’re all still friends.
We only recommend things we love. If you buy something through our site, we might earn a commission.














