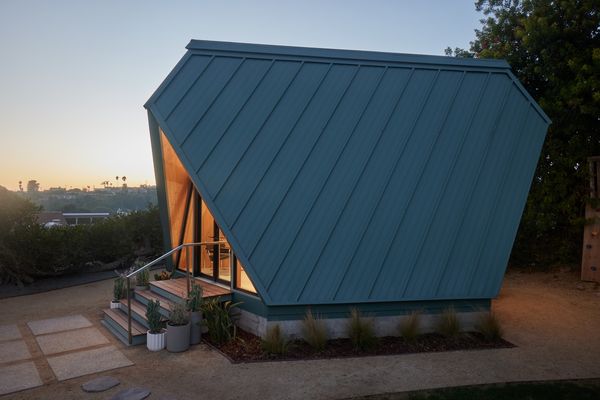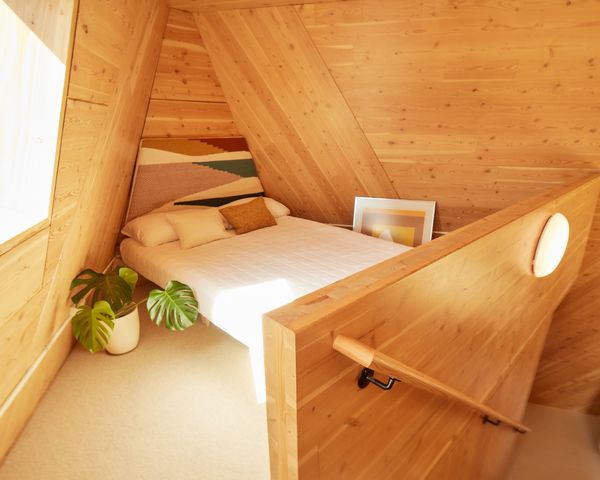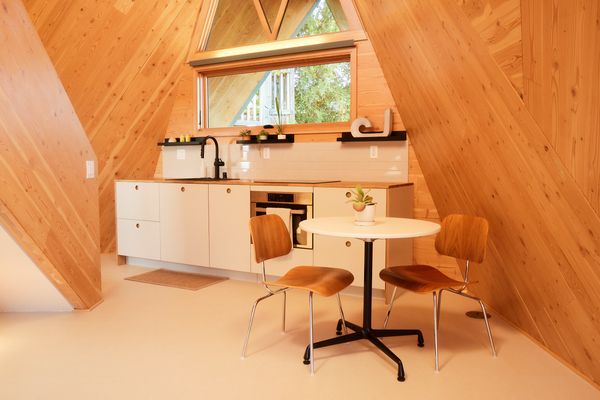Polyhaus’s models use timber panels that snap together like a puzzle, eliminating air gaps and forming a geometric shell to reduce burn risk.
Welcome to Prefab Profiles, an ongoing series of interviews with people transforming how we build houses. From prefab tiny houses and modular cabin kits to entire homes ready to ship, their projects represent some of the best ideas in the industry. Do you know a prefab brand that should be on our radar? Get in touch!
Around 2009, Daniel Lopez-Perez and his wife, Celine Vargas, had started looking for a way to circumvent the limitations of conventional construction. Stick-built homes were slow to build, they thought, and often weren’t designed to withstand fires, increasingly a risk in their home state of California. So they asked, “What building technology can we leverage to build beautiful housing that is more resilient in a smarter, faster way?”
More than ten years later, in 2021, they founded prefab company Polyhaus, and soon after built the first model in their own backyard in La Jolla, a 540-square-foot ADU that served as proof of concept for fire-resistant homes that can be built quickly and efficiently. Now the company is offering designs ranging in size from that first ADU up to 2,500 square feet. Here, Lopez-Perez and Vargas share their vision for bringing more Polyhaus units to California and beyond.

The Polyhaus, a fire-resistant prefab, has a sharply pitched roof akin to an A-frame.
Photo by Andy Cross and Cody Cloud
What’s the most exciting project you’ve realized to date?
We built the first model, the 540-square-foot Tetra-One, as an ADU in the backyard of our 1962 home in La Jolla. It showed that leveraging advanced engineering and technology used in large-scale projects for small-scale housing works to accomplish many goals: It can generate beautiful residential spaces; maximize living space volume with minimal land use; reduce building times; produce fire-resilient homes; and be cost-competitive.
Our favorite aspects of this design its spatial and material qualities. Natural light, cross breezes, soft wood grain, and ample open space create a deep sense of harmony and comfort that is felt as soon as you step inside.

An all-wood interior reflects natural light.
Photo by Andy Cross and Cody Cloud
What does your base model cost and what does that pricing include?
The Tetra-One asks $300,000, depending on site conditions and finishes. The Tetra-Two (980 square feet) and Tetra-Three (1,165 square feet) are priced at $400,000, also depending on site conditions and finishes. These prices include everything: design, engineering, permitting, unit fabrication, delivery, assembly, and construction costs (foundations, utility hookups, and all trades including electrical, plumbing, HVAC, and finishes).

Polyhaus is constructed from cross-laminated timber panels made out of Douglas fir.
Photo: Andy Cross
See the full story on Dwell.com: These $300K Prefab Cabins Are Designed to Withstand Wildfires



