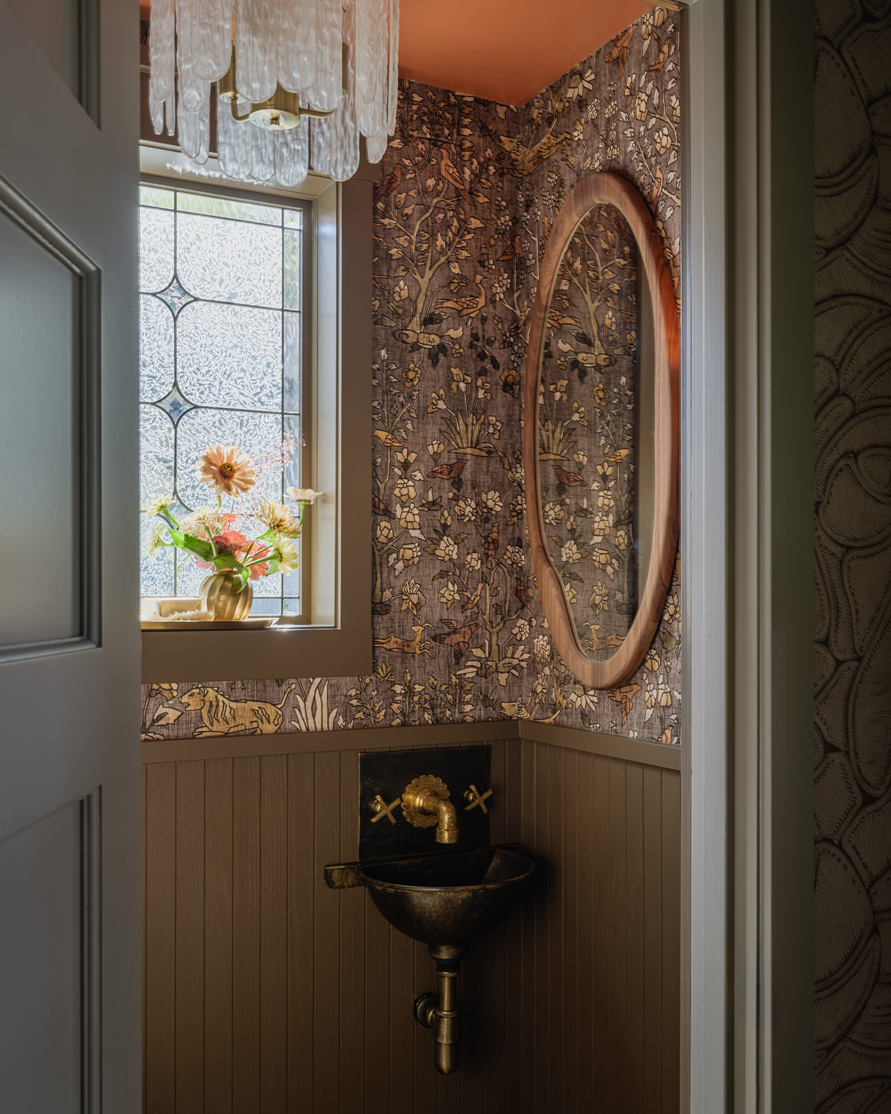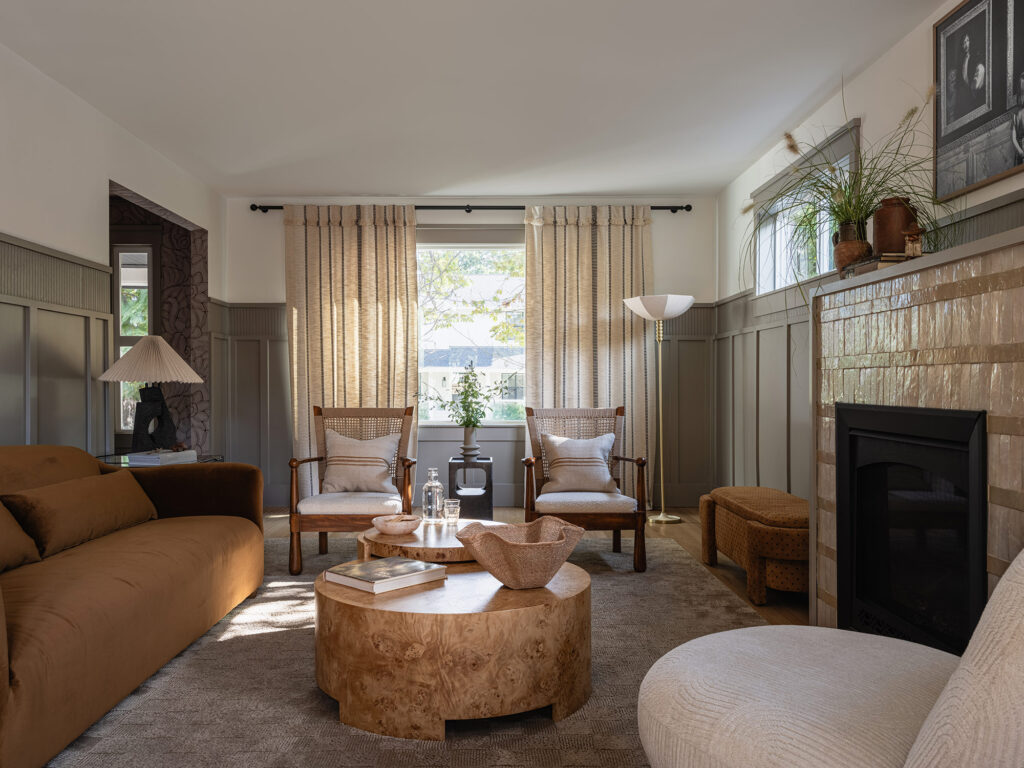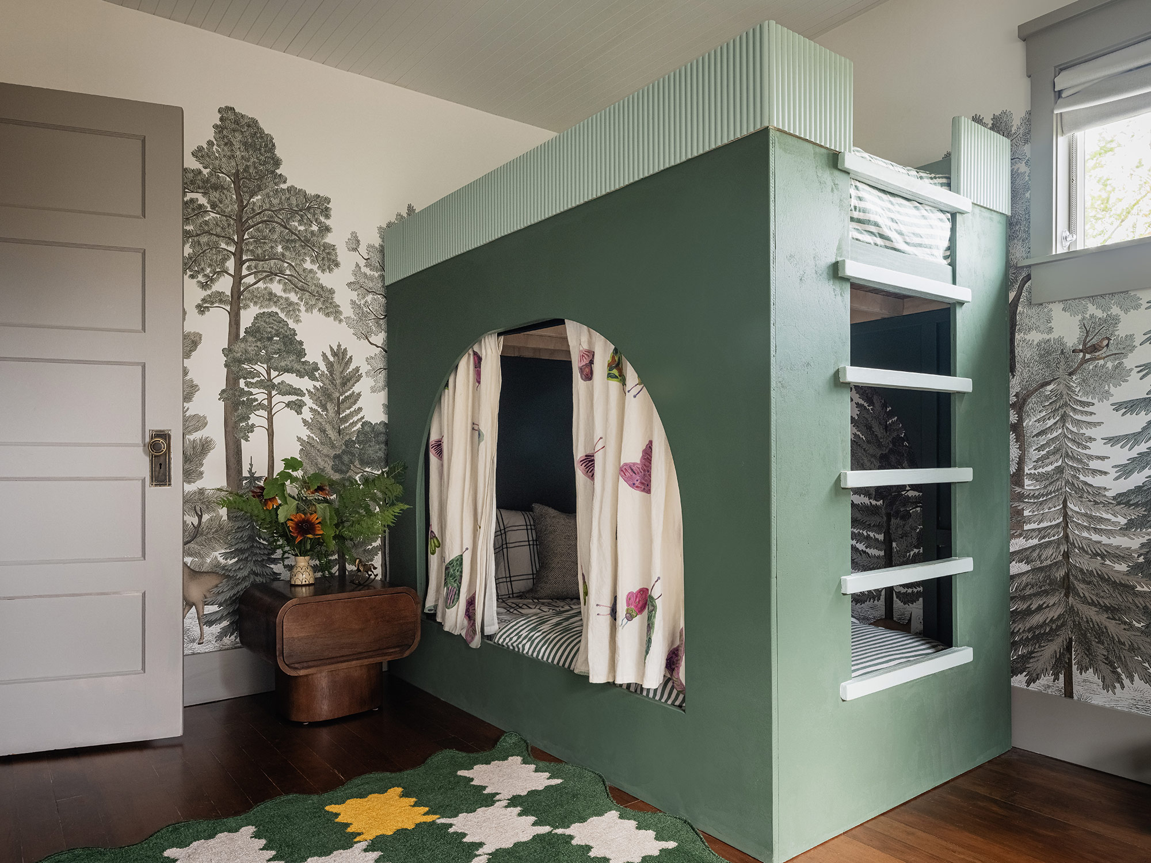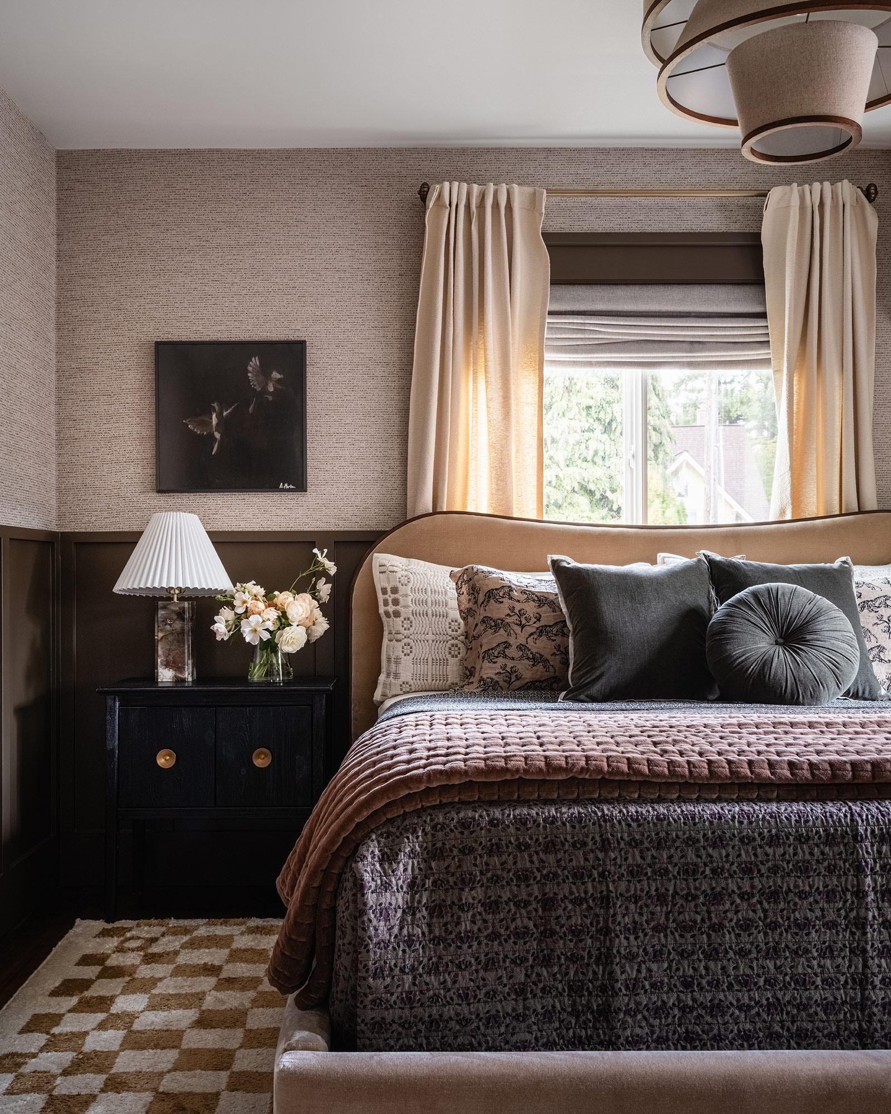Interior designer Allison Lind and her husband were looking for a home that was close to family (outside of Gig Harbor), but also close to work (Seattle/Bellevue), so they narrowed their search to Tacoma, where they found a 1905 Craftsman in a neighborhood full of historic homes.
Kara Mercer
“[It] had remnants of its historic charm but the bulk of it had been renovated away over the years—a 1990s renovation covered the hardwood floors with carpeting, a 1960s renovation in the kitchen created a tiny galley time capsule, and five layers of wallpaper needed to be peeled off the walls in multiple rooms, revealing changing aesthetics through the decades,” Allison explains.

Kara Mercer
The basement was a “cobweb-covered concrete and plywood mildew mess.” A washer and dryer was located in the middle of the unfinished space with a plastic shower stall nearby, and there was a powder room in the corner of the basement that was most likely added in the ‘90s.
Other problems in the home included no bathroom on the main floor and only one small access point to the backyard.

Kara Mercer
But despite all of these issues, Allison saw potential in the home and wanted to bring some charm back into it, while adding her own modern and edgy style.
“I needed to find a balance between honoring the age of the home and creating something we’d be happy to live within,” she says.

Kara Mercer
The first goal was to open up the kitchen, improve its flow, and add more storage. “We took over the formal dining space and created a larger kitchen plus breakfast nook (or arts and crafts and family game night zone) with full-height cabinets along the perimeter. Where a wall once stood, it’s now a peninsula—allowing flow between the cooking zone and the casual dining space.”

Kara Mercer
Since the living room was long and rectangular—which wasn’t cohesive to a cozy space—Allison took one end of the room and turned it into a dining zone. A new fireplace was added to the living room to complete the space. And to create that much-needed bathroom on the main floor, they took over a coat closet and transformed it into a powder room.

Kara Mercer
“We also wanted to be able to have better flow between inside and outside (two young kids and two dogs constantly running in and out!) so we removed a large window on the back side of the house and added French doors to a new deck,” adds Allison. “That also enabled us to close off the former backyard access that was in the corner of the kitchen—adding to the kitchen storage space in the process.”

Kara Mercer
In that dark and damp basement, a full bathroom was added, plus two bedrooms and a laundry room.
One thing they couldn’t fix in the home? The mismatched wood flooring. When Allison and team ripped up the old carpet downstairs, they found pristine oak flooring underneath. But the problem was that while the original flooring upstairs was intact, it was fir. Not a huge issue, but to a designer, it does take a bit of aesthetic acceptance, so to speak.

Kara Mercer
“There is no possible way to match the two woods so I have had to live with the fact that we have two completely different wood tones in our house,” Allison says. “Every time I notice it and get bothered I just quietly repeat ‘it’s historic. It’s historic…’”

Kara Mercer
Overall, Allison and her family are happy in their new home, which went from having three bedrooms and one bathroom to five bedrooms and two-and-a-half bathrooms.
“As someone who is restless in design—always wanting to create and try new things, this is the one place where I feel restful,” Allison explains. “Trends come and go, and no design is truly ‘timeless.’ But I feel confident I can live happily in this space for quite awhile.”
Photography by Kara Mercer


