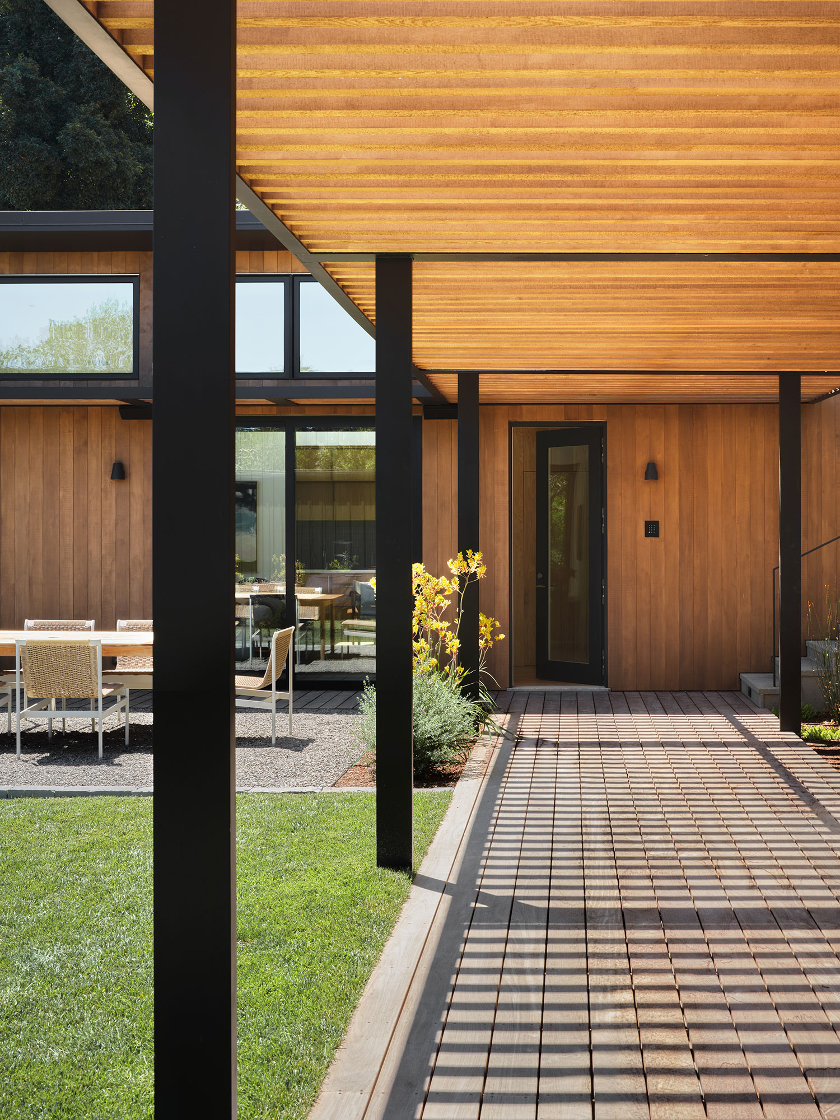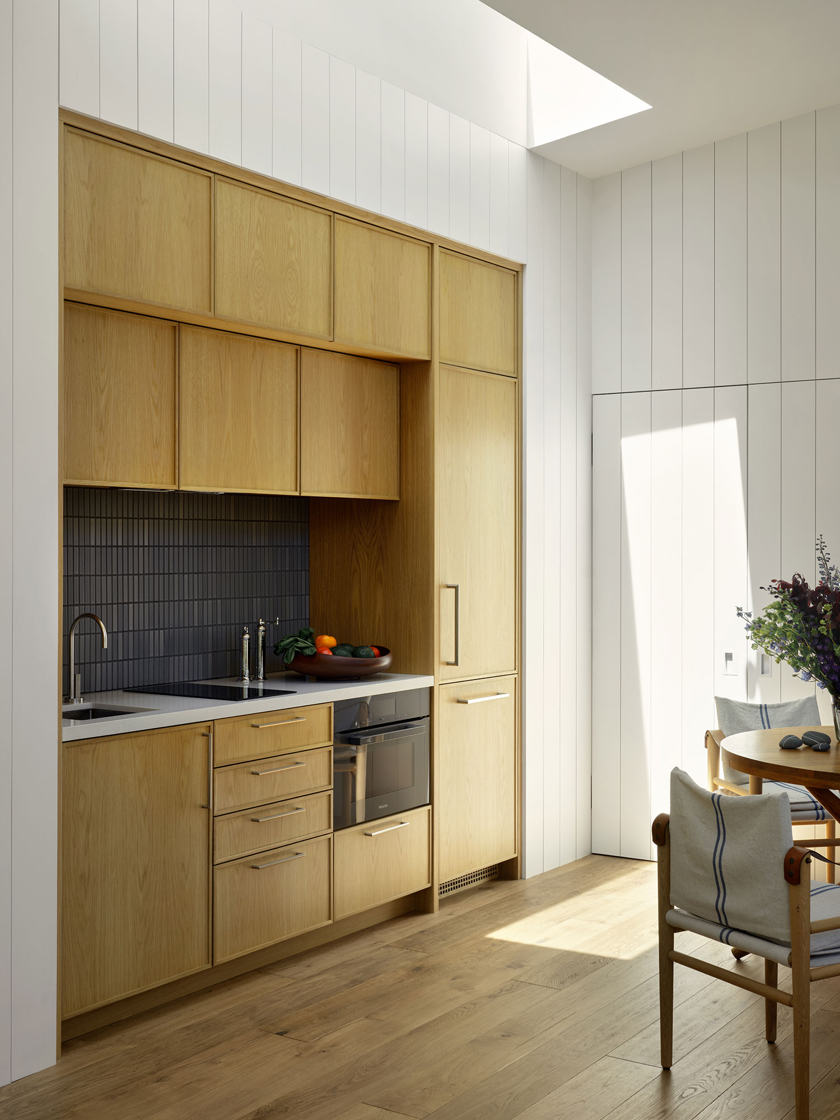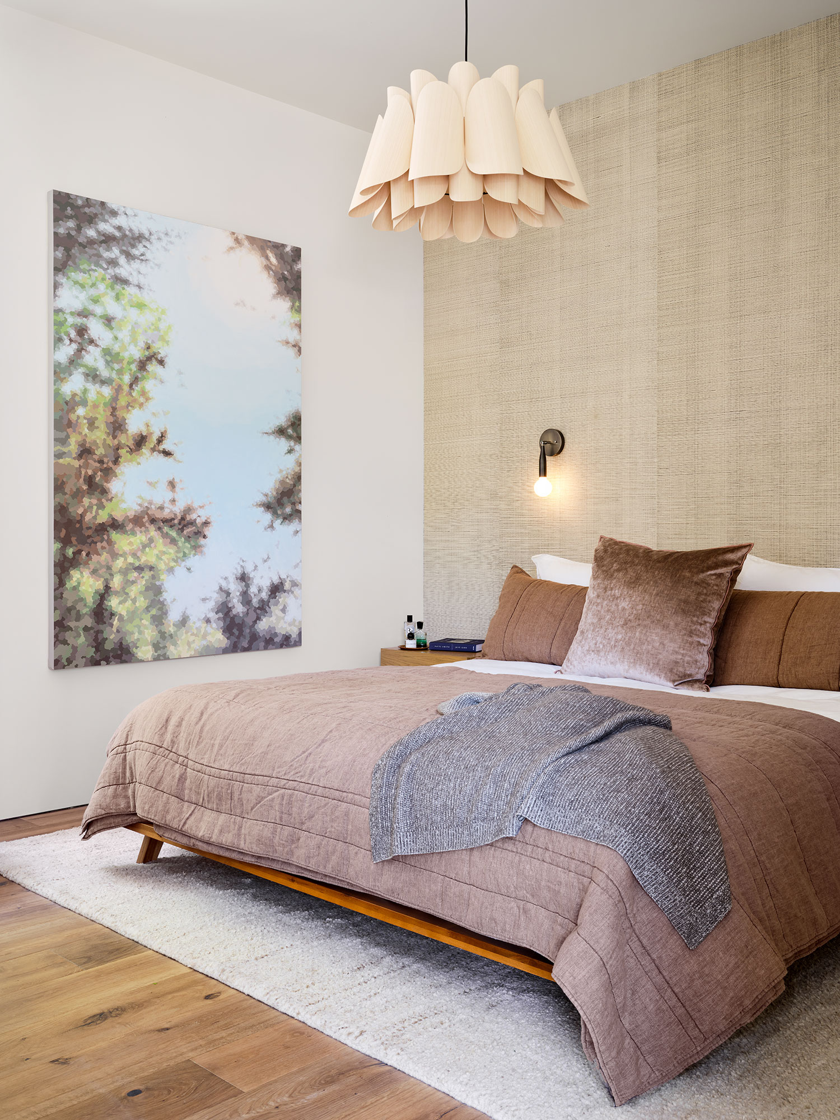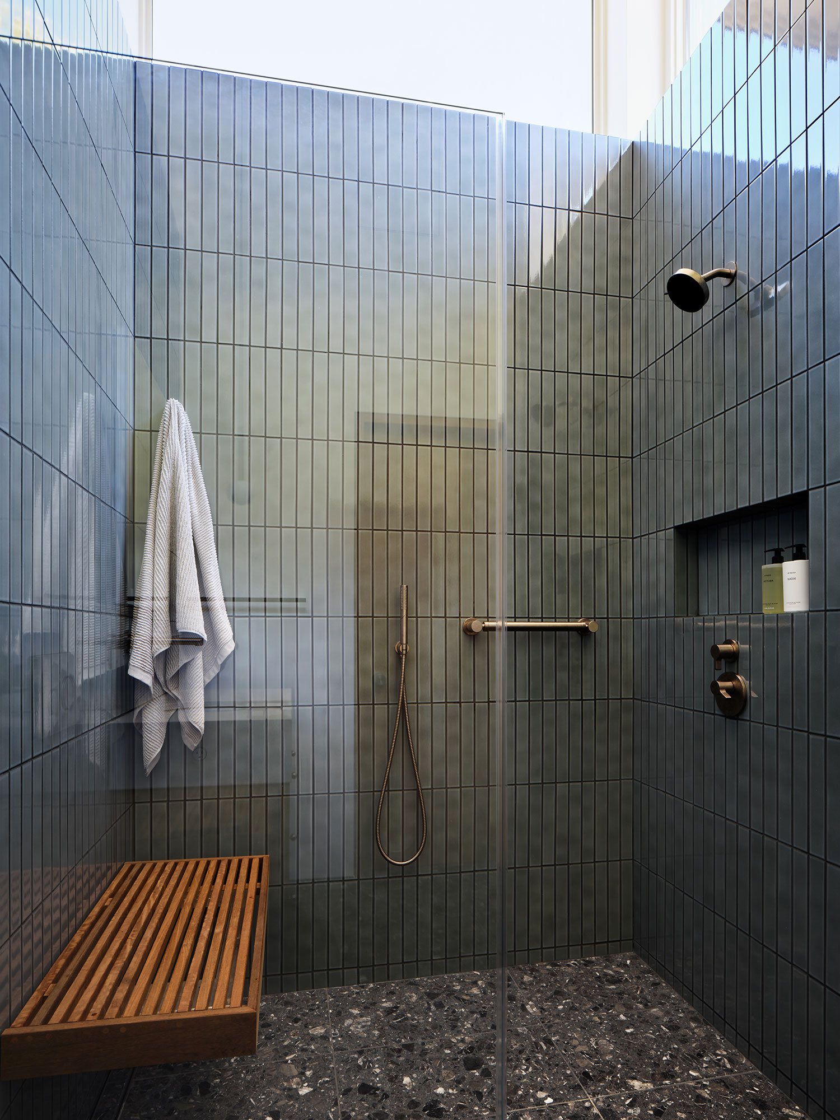Although the main house on this Mill Valley property was a beautiful space, because it was a developer project, there were a number of features that weren’t quite a fit for the new owners. “Foremost among them was the main outdoor space, which needed definition and framing,” says Andrew Pribuss of Richardson Pribuss Architects (RPA). “They also needed space for guests, so the ADU served as a solution that killed two birds with one stone.”
Adam Rouse
The inspiration for the ADU was to offset some of the less successful portions of the existing main house, the RPA team adds. The homeowners’ goals for the ADU were to increase flexibility in the space for family gatherings, make it a quiet retreat for exercise, and have it serve as an assisted living space for elderly family members. For the ADU’s design, the clients requested that it look like an extension of the main house in the look, feel, and materials.
The RPA team reimagined the underutilized sloped yard, adding the ADU, plus a covered walkway that links the addition to a new hot tub and pool area.

Adam Rouse
The ADU features Western Red Cedar, painted aluminum, and dark-framed windows on the outside, with white lapboard siding on the inside, creating a stylish and unique structure that fits in seamlessly with the rest of the property.

Adam Rouse
“The main living space was blasted with sunlight in the afternoon and needed some buffering,” Andrew explains. “This provided us with an opportunity to introduce a covered walkway that served as a shade structure. Also, the existing structure was somewhat severe and gray. The covered walkway provided some definition to the main structure and helped to define the exterior spaces. Additionally, the wood cladding softened the overall palette.”

Adam Rouse
The finished ADU is a flexible, multipurpose space that acts as a guest room, office, yoga studio, and overflow space for gatherings. And the owners love its functionality. They hosted a family reunion for 20 on their property, with every room in the main house and ADU filled with guests. The ADU was a big help with the event flow—people were watching a golf tournament in the ADU, some watched the Olympics in the house, and others were sitting at the tables outside or playing corn hole on the lawn. There was plenty of space for everything: the guests and the food and drink setup.

Adam Rouse
“We also use the space regularly for workouts, Zoom meetings and calls, and casually on the weekends when we feel like we want to get away but not have to drive,” the owners say. “When we’re sitting in the ADU it feels like we’re at a Sonoma hideaway with the beautiful oak trees framed by the windows.”

Adam Rouse

Adam Rouse
Structural Engineers: GFDS
Contractor: Thompson Suskind, LP
Landscape Architect: Studio H2


